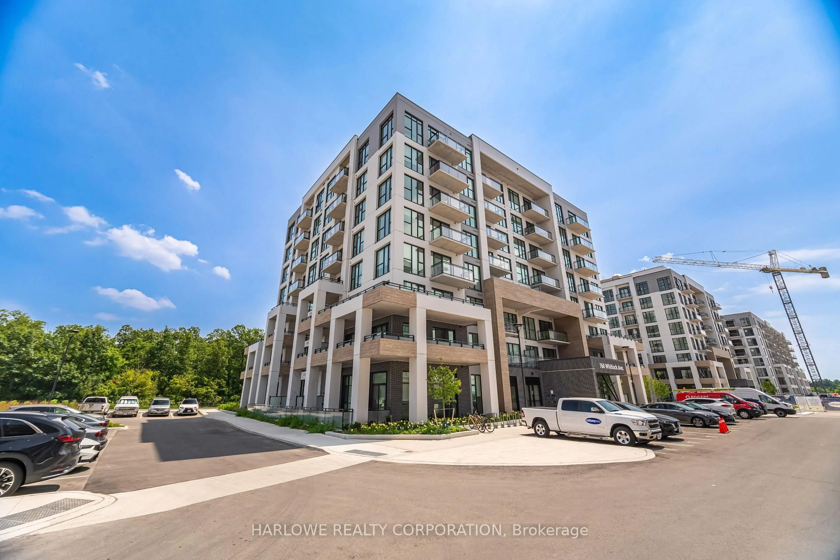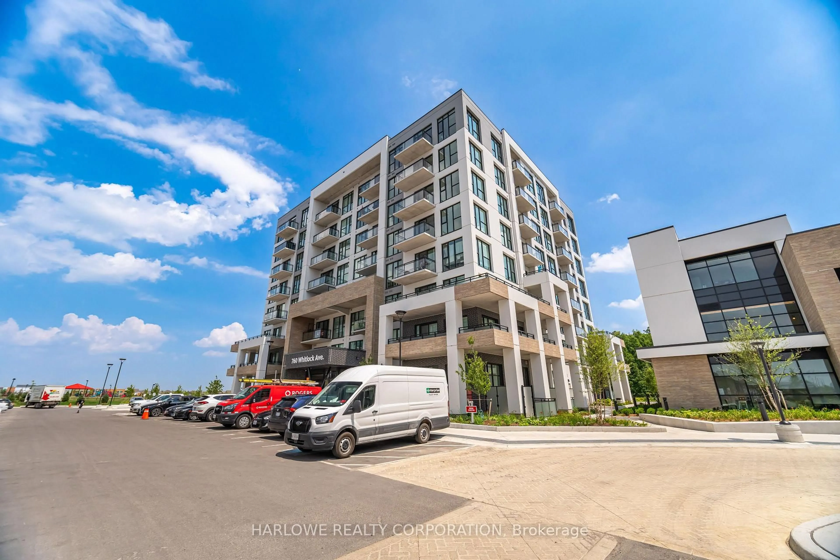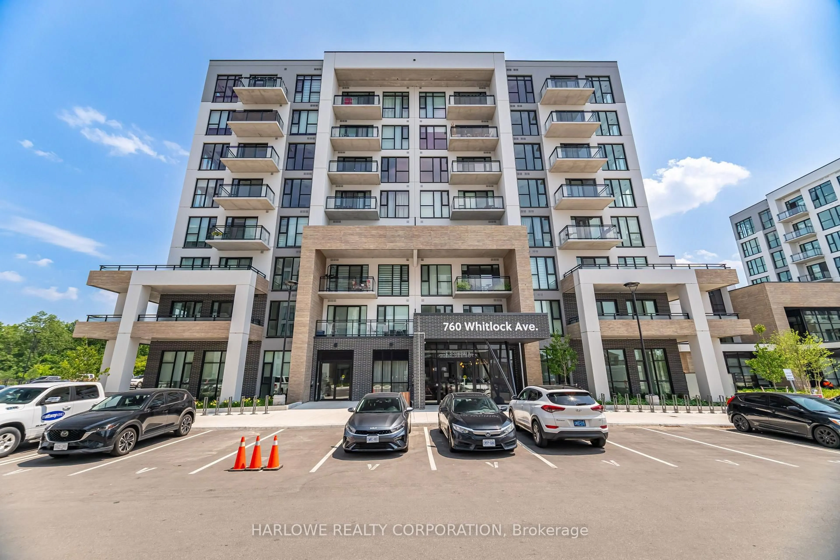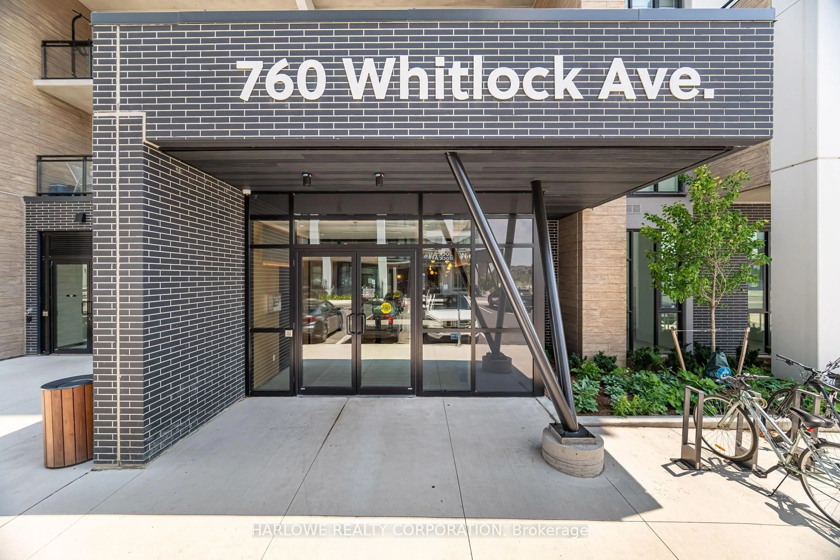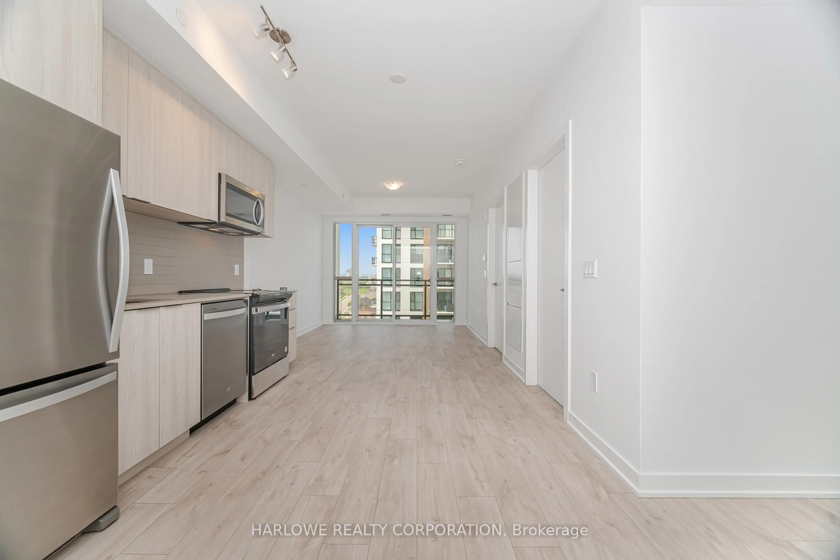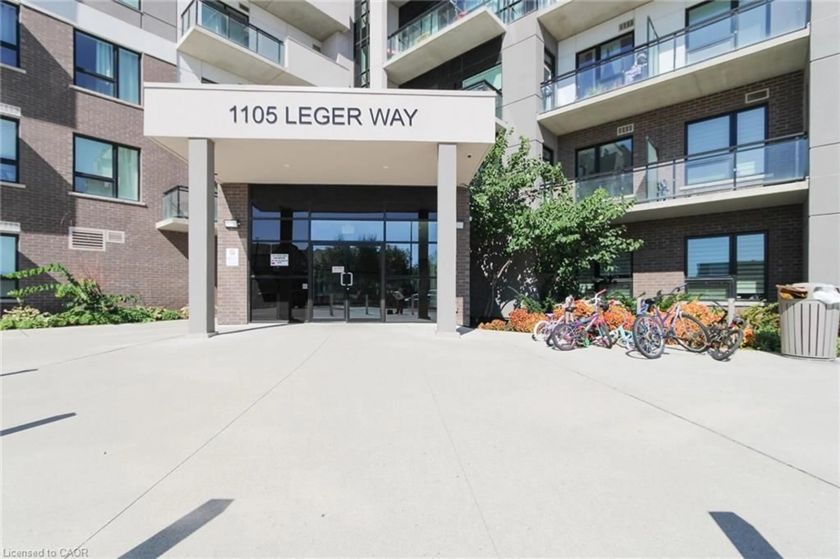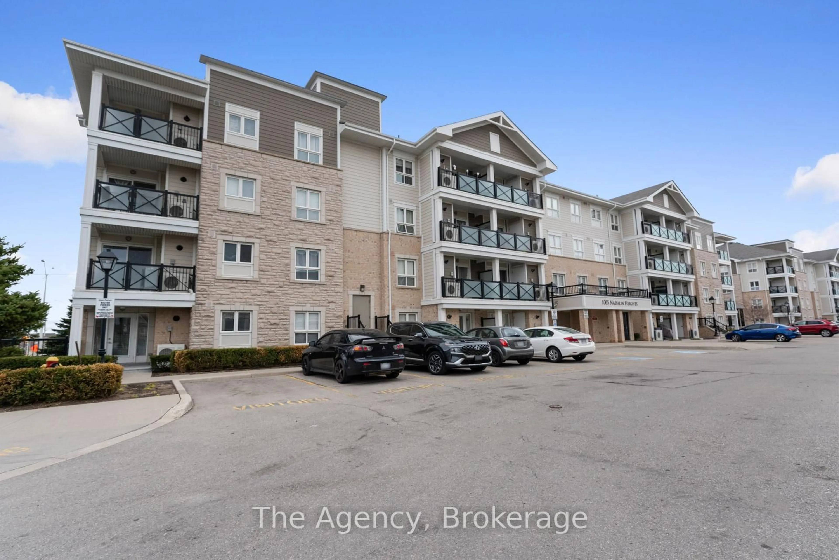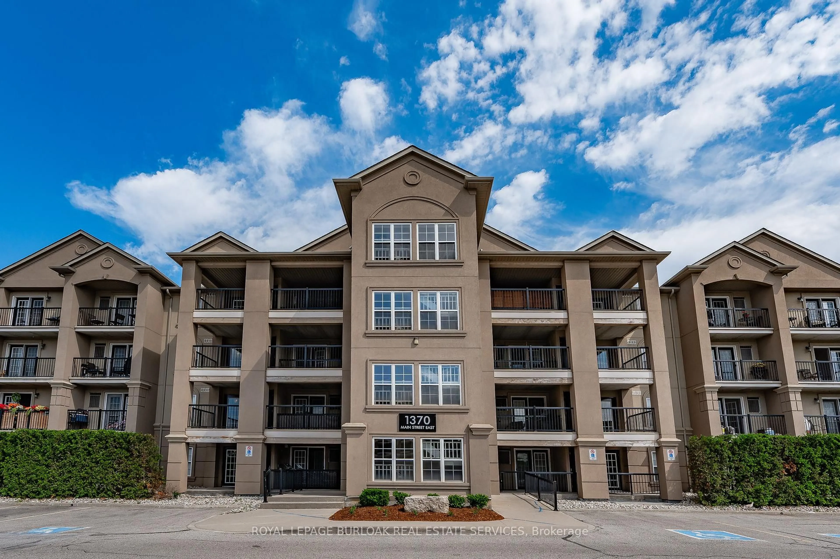760 Whitlock Ave #606, Milton, Ontario L9E 1S2
Contact us about this property
Highlights
Estimated valueThis is the price Wahi expects this property to sell for.
The calculation is powered by our Instant Home Value Estimate, which uses current market and property price trends to estimate your home’s value with a 90% accuracy rate.Not available
Price/Sqft$631/sqft
Monthly cost
Open Calculator

Curious about what homes are selling for in this area?
Get a report on comparable homes with helpful insights and trends.
*Based on last 30 days
Description
Modern 1+Den Suite With Tranquil North Views In Mile & Creek! This Beautiful 616 Sq. Ft. 1-Bedroom Plus Den Unit Features A Smart, Open-Concept Layout With An Additional 58 Sq. Ft. Outdoor Balcony. The Bright North-Facing Exposure Provides Consistent, Gentle Light Throughout The Day. The Versatile Den Is Perfect For A Home Office Or Study Area, While Upscale Finishes Create A Stylish, Move-In Ready Space. Ideal For First-Time Buyers, Young Professionals, Or Investors Seeking A Low-Maintenance Home In A Growing Community. Residents Enjoy Access To Premium Amenities, Including A Fitness Centre, Yoga Studio, Social And Tech Lounges, And A Rooftop Terrace With Breathtaking Views. Conveniently Located Near The Upcoming Milton Education Village, Wilfrid Laurier Campus, And Surrounded By Trails, Ponds, And Nature. Includes 1 Parking.
Property Details
Interior
Features
Main Floor
Living
3.56 x 3.33Laminate / Open Concept / W/O To Balcony
Dining
3.56 x 3.33Laminate / Open Concept / Combined W/Living
Kitchen
3.38 x 2.16Laminate / Open Concept / Stone Counter
Br
3.38 x 2.92Laminate / Closet / Window
Exterior
Features
Parking
Garage spaces 1
Garage type Underground
Other parking spaces 0
Total parking spaces 1
Condo Details
Amenities
Rooftop Deck/Garden, Visitor Parking, Bike Storage, Club House, Party/Meeting Room, Gym
Inclusions
Property History
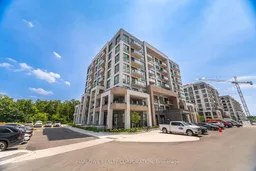 36
36