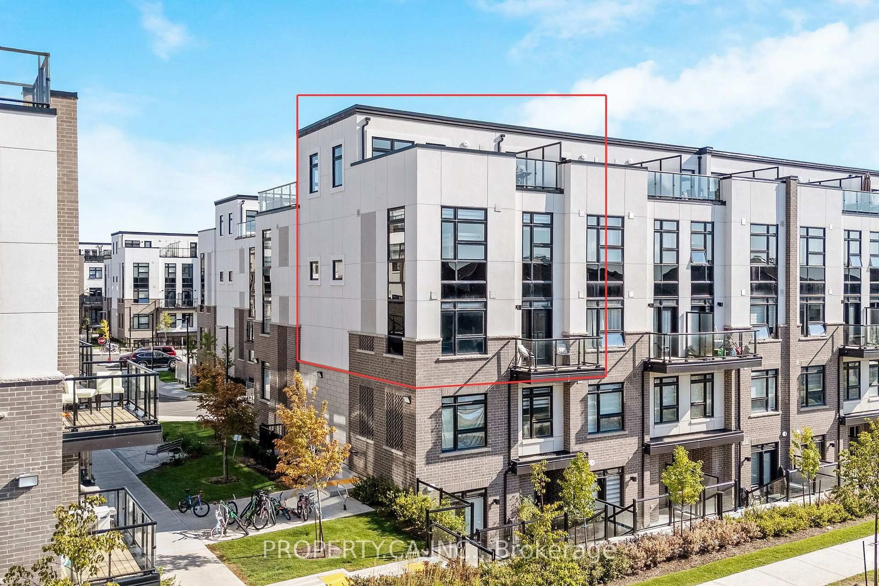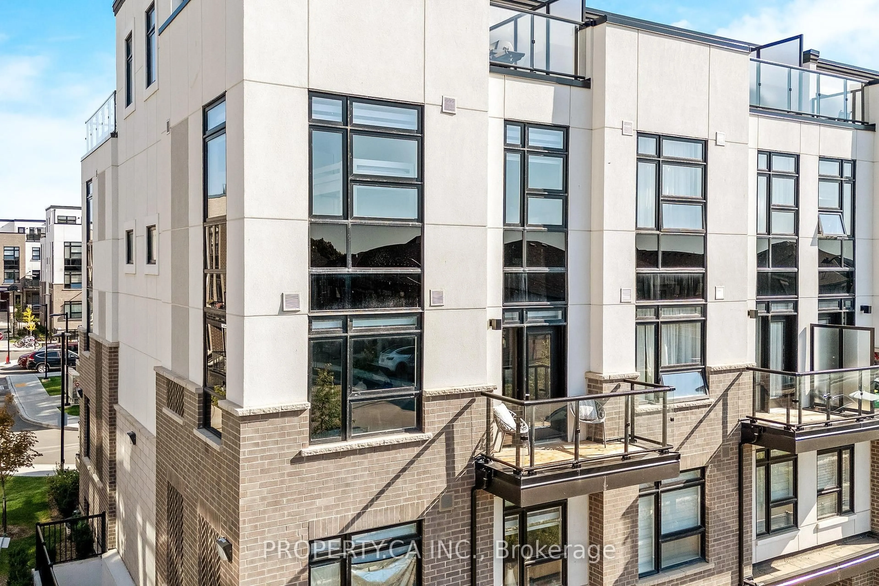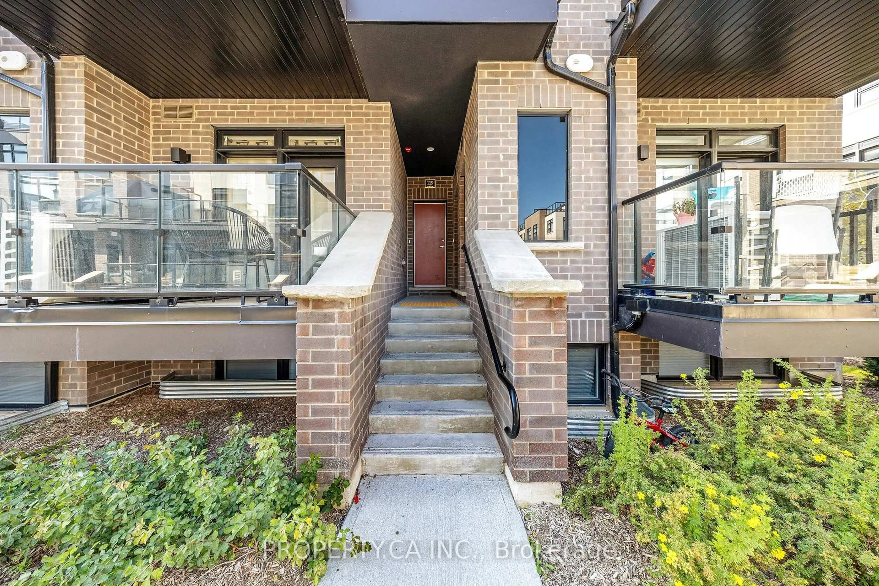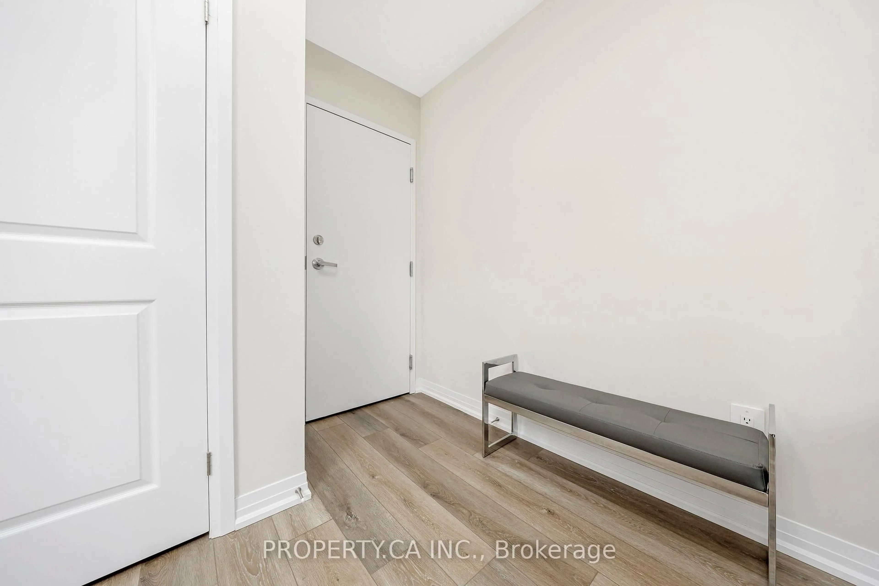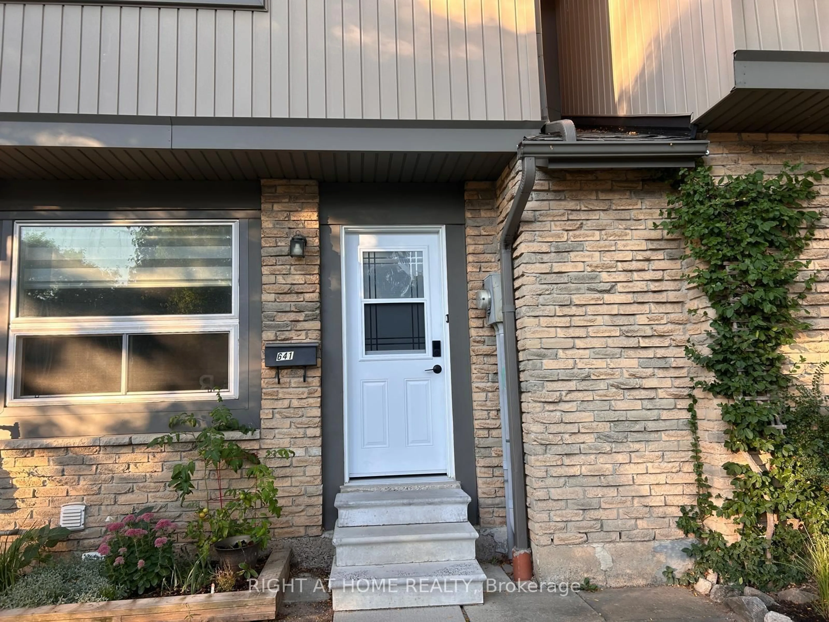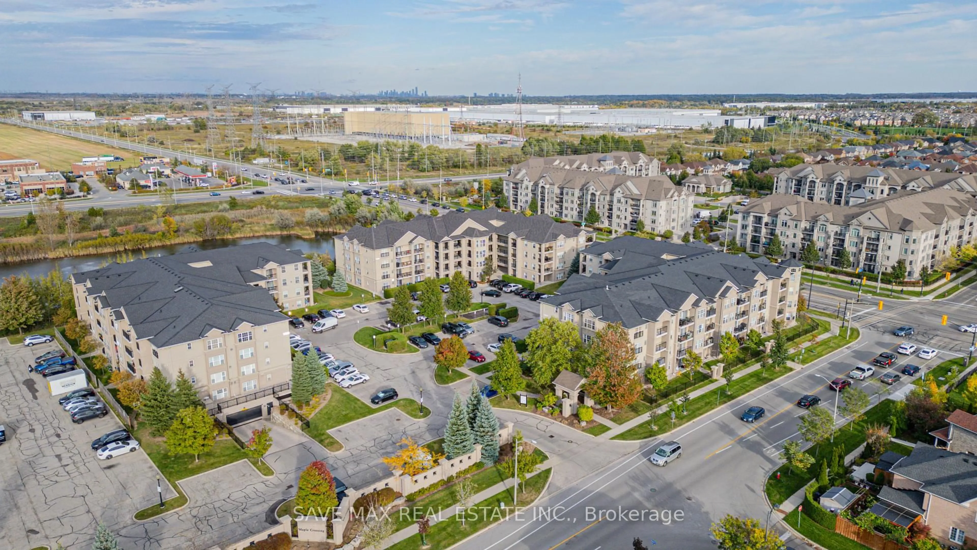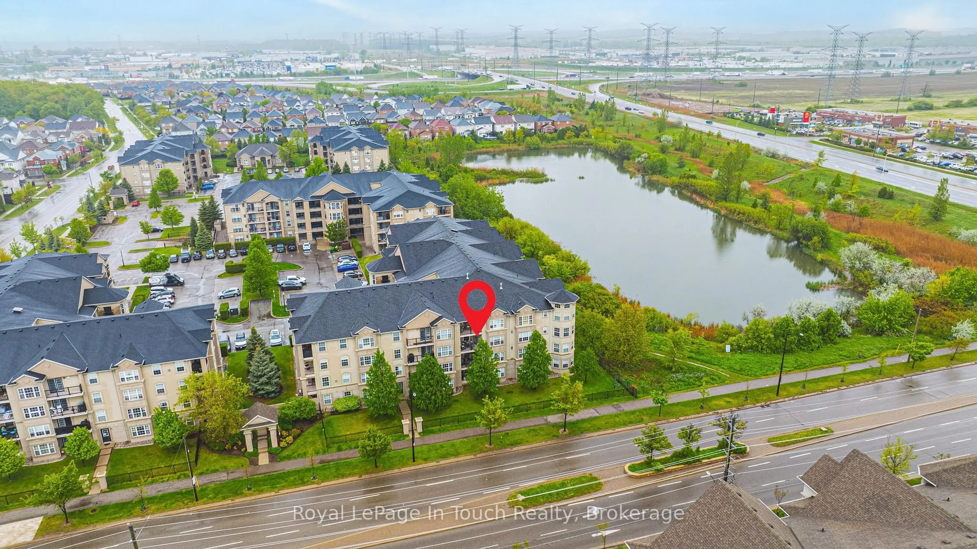1569 Rose Way #119, Milton, Ontario L9E 1N4
Contact us about this property
Highlights
Estimated valueThis is the price Wahi expects this property to sell for.
The calculation is powered by our Instant Home Value Estimate, which uses current market and property price trends to estimate your home’s value with a 90% accuracy rate.Not available
Price/Sqft$561/sqft
Monthly cost
Open Calculator

Curious about what homes are selling for in this area?
Get a report on comparable homes with helpful insights and trends.
*Based on last 30 days
Description
Modern Living at The Crawford Towns! Step into contemporary style and smart design with the Dorset Model corner unit offering 1,311 sq. ft. of thoughtfully planned living space. Perfectly suited for young professionals, growing families, or downsizers, this home blends functionality with sophistication across three well-designed levels. The main floor welcomes you with an open-concept kitchen, living, and dining area, ideal for entertaining or relaxing. A private balcony extends your living space outdoors. Upstairs, you'll find two comfortable bedrooms, including a primary suite with its own ensuite bath, alongside a second full bathroom for family or guests. A spacious rooftop terrace, perfect for dining al fresco, hosting gatherings, or simply enjoying your morning coffee under the open sky overlooking the Niagara Escarpment. The Highlight features: 2 Bedrooms + 2 Baths, Corner Unit, Convenient in-suite laundry, Bright open-concept layout with large windows, Rooftop terrace + private balcony, Underground Parking included. Located in the heart of Milton's sought-after community, The Crawford Towns offer easy access to shopping, restaurants, schools, parks, and transit. Whether you're looking for a stylish starter home or a functional space to downsize without compromise, the Dorset Model delivers on lifestyle, comfort, and value.
Property Details
Interior
Features
Main Floor
Kitchen
5.18 x 2.22Large Window / Stainless Steel Appl / Centre Island
Living
5.97 x 3.38W/O To Balcony / Large Window / Combined W/Kitchen
Exterior
Features
Parking
Garage spaces 1
Garage type Underground
Other parking spaces 0
Total parking spaces 1
Condo Details
Amenities
Bbqs Allowed, Rooftop Deck/Garden
Inclusions
Property History
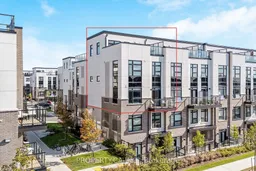 38
38