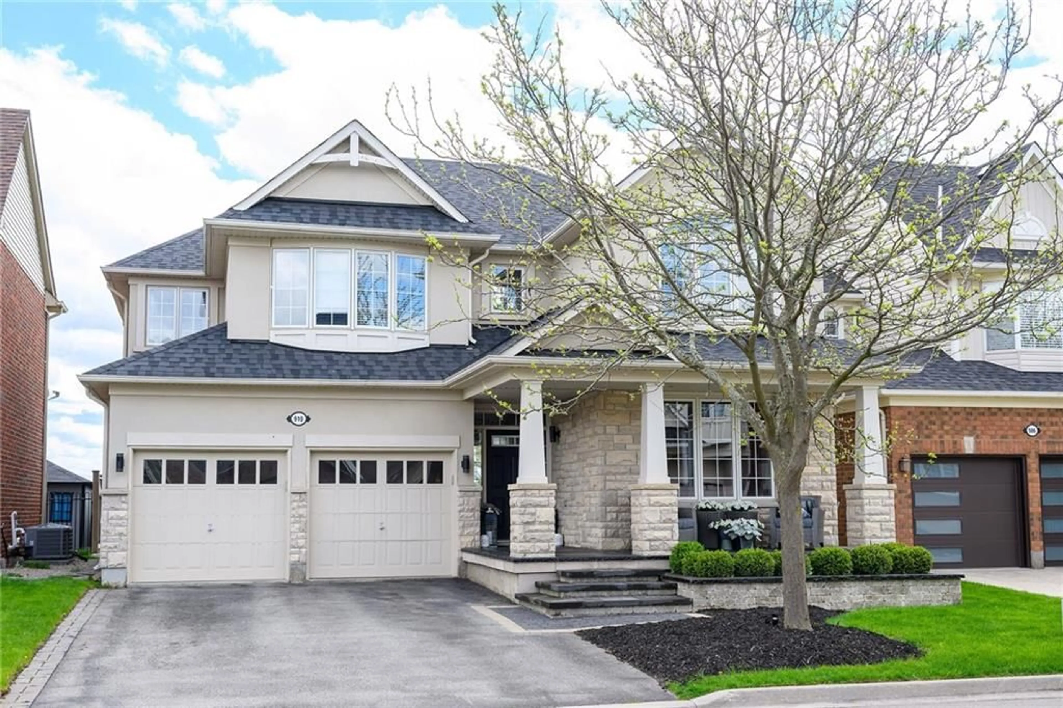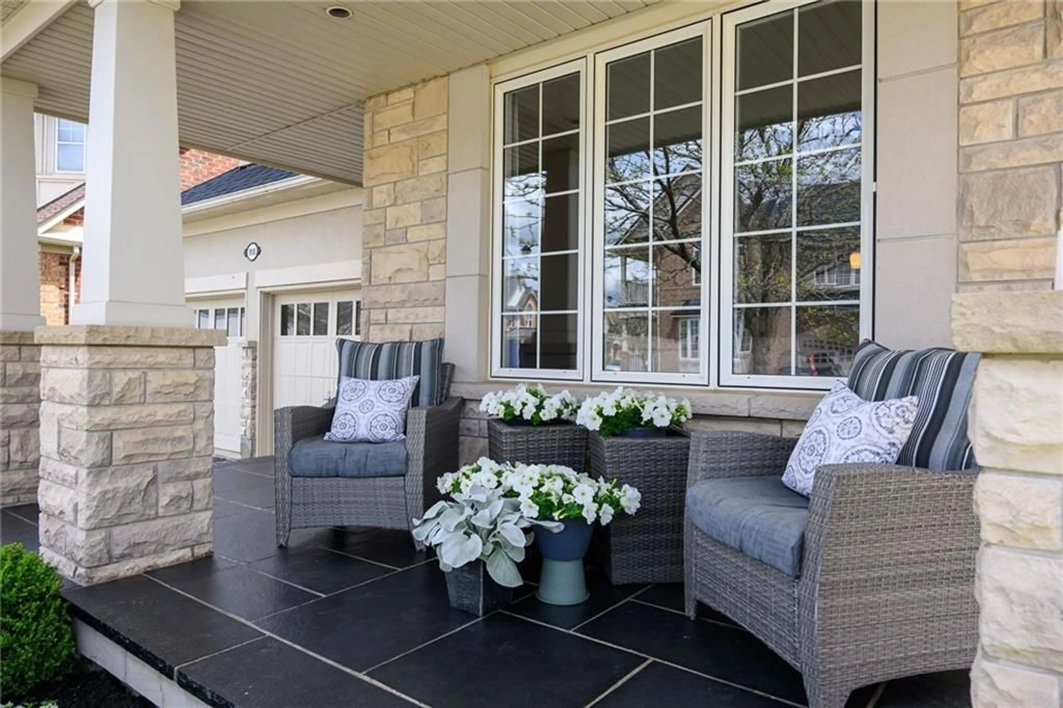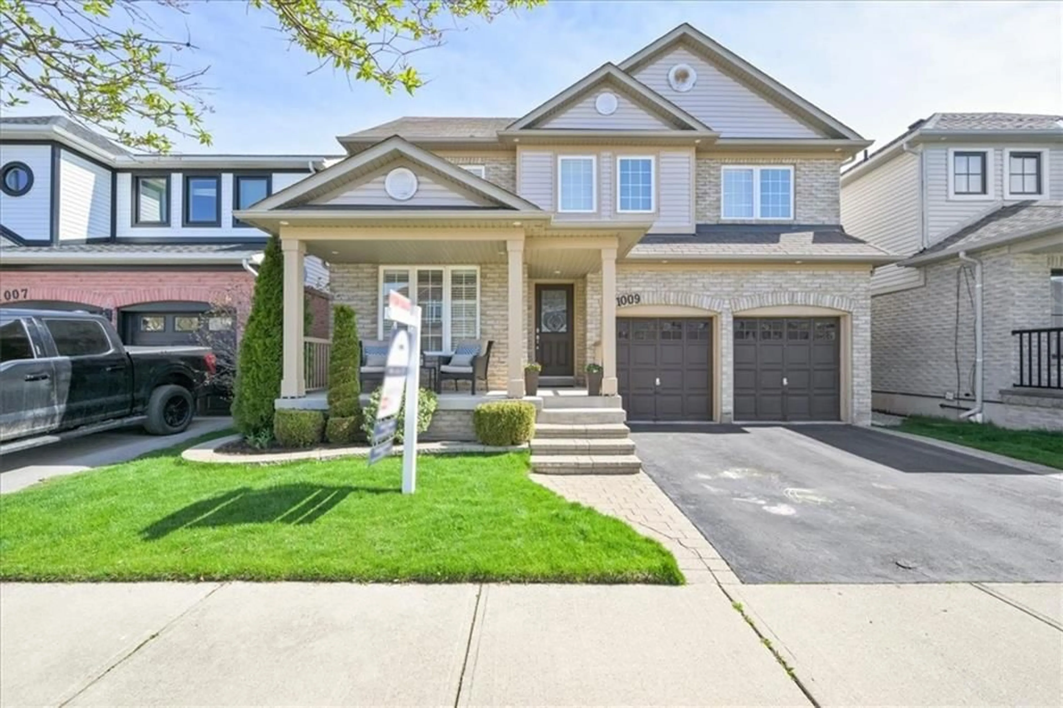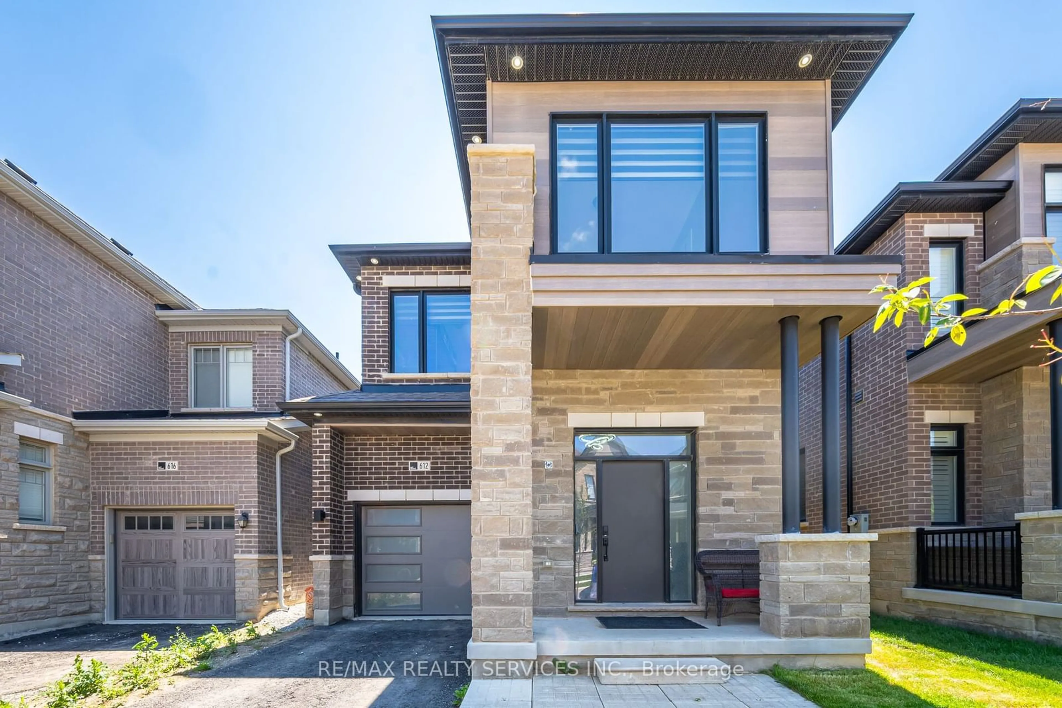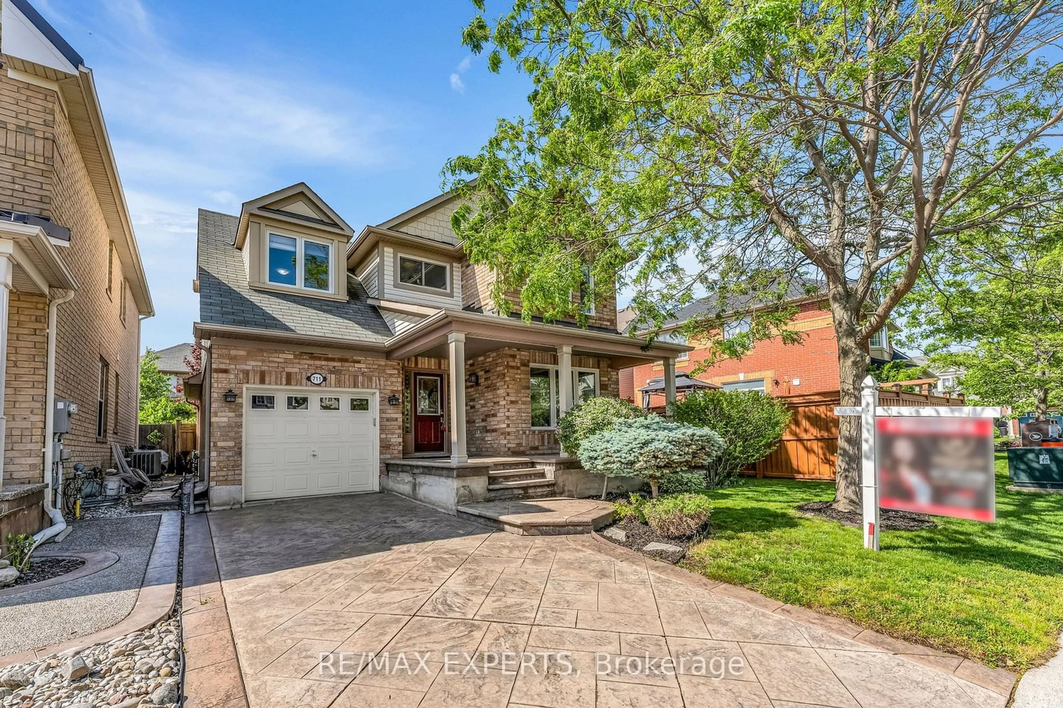910 COUSENS Terr, Milton, Ontario L9T 0E2
Contact us about this property
Highlights
Estimated ValueThis is the price Wahi expects this property to sell for.
The calculation is powered by our Instant Home Value Estimate, which uses current market and property price trends to estimate your home’s value with a 90% accuracy rate.$1,290,000*
Price/Sqft$635/sqft
Days On Market80 days
Est. Mortgage$6,656/mth
Tax Amount (2023)$4,865/yr
Description
Prepare to be impressed! Exquisite 4-bed, 2.5-bath family haven resides in a highly sought-after Milton neighbourhood backing onto green-space. Newly updated kitchen features pristine white cabinetry, custom island, quartz counters, under-mount double sink, ss appliances & walk-in pantry. Spacious breakfast area offers ample seating & oversized sliding doors. Step outside to your backyard oasis with stone patio, gazebo & the peacefulness of no rear neighbours! Open concept family room with gas f/p. Laundry is enjoyable in the designer main-floor laundry room with built-in cabinets. Host memorable gatherings in the separate dining & living area. Nine ft ceilings & diagonal hand-scraped hardwood grace the main floor. Hardwood stairway leads to the 2nd level. Upstairs boasts a primary retreat that spans the width of the home with double doors, walk-in closet with organizers, built-in window bench, 4 piece ensuite with soaker tub, shower & lots of counter space. All the bedrooms are a generous size. Updated 3 pc bath with quartz counters, walk-in glass shower, custom tile & bench seat. 2nd level loft is an ideal reading or computer nook. Hardwood flooring throughout the 2nd level. Lower level presents a blank canvas, ready for your personal touch. Double garage with inside access & double driveway. Charming covered front porch, stone walkway & raised garden bed. Close proximity to schools, parks, trails, hwys & all amenities. Recent updates include roof, appliances, furnace & AC.
Property Details
Interior
Features
2 Floor
Breakfast
10 x 10Hardwood Floor,Sliding Doors
Breakfast
10 x 10Hardwood Floor,Sliding Doors
Pantry
4 x 3Pantry
4 x 3Exterior
Features
Parking
Garage spaces 2
Garage type Built-In,Inside Entry, Asphalt
Other parking spaces 4
Total parking spaces 6
Property History
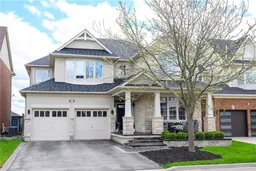 50
50Get up to 1% cashback when you buy your dream home with Wahi Cashback

A new way to buy a home that puts cash back in your pocket.
- Our in-house Realtors do more deals and bring that negotiating power into your corner
- We leverage technology to get you more insights, move faster and simplify the process
- Our digital business model means we pass the savings onto you, with up to 1% cashback on the purchase of your home
