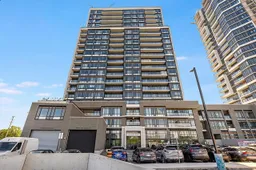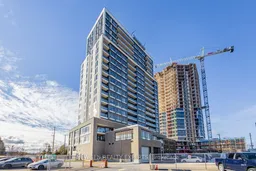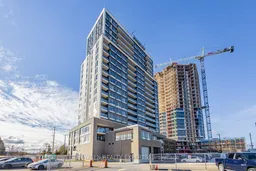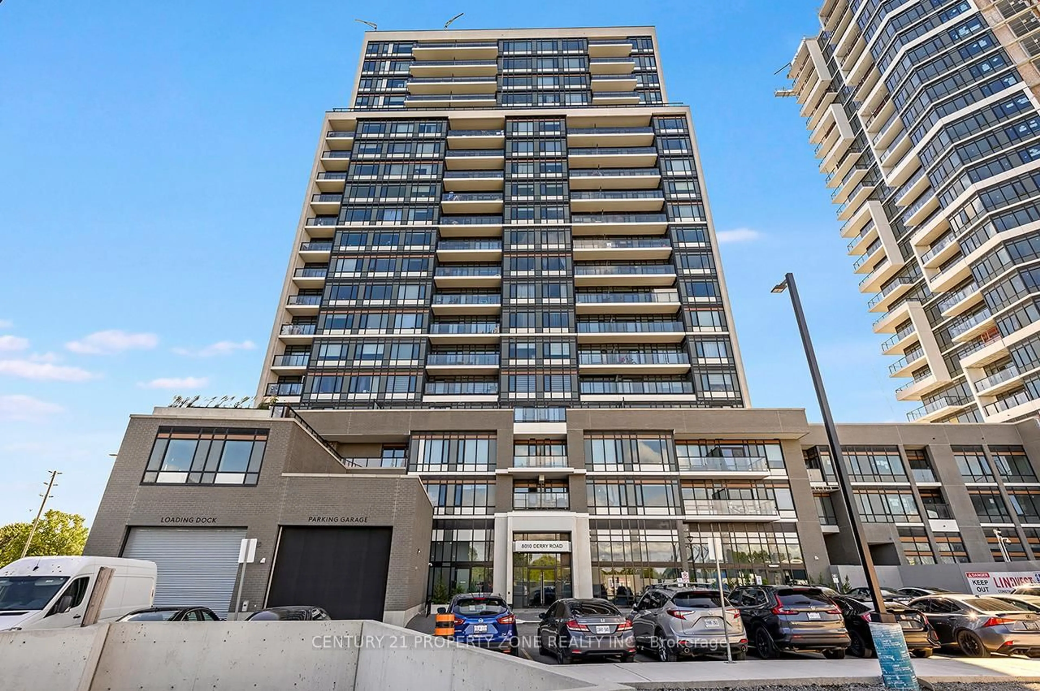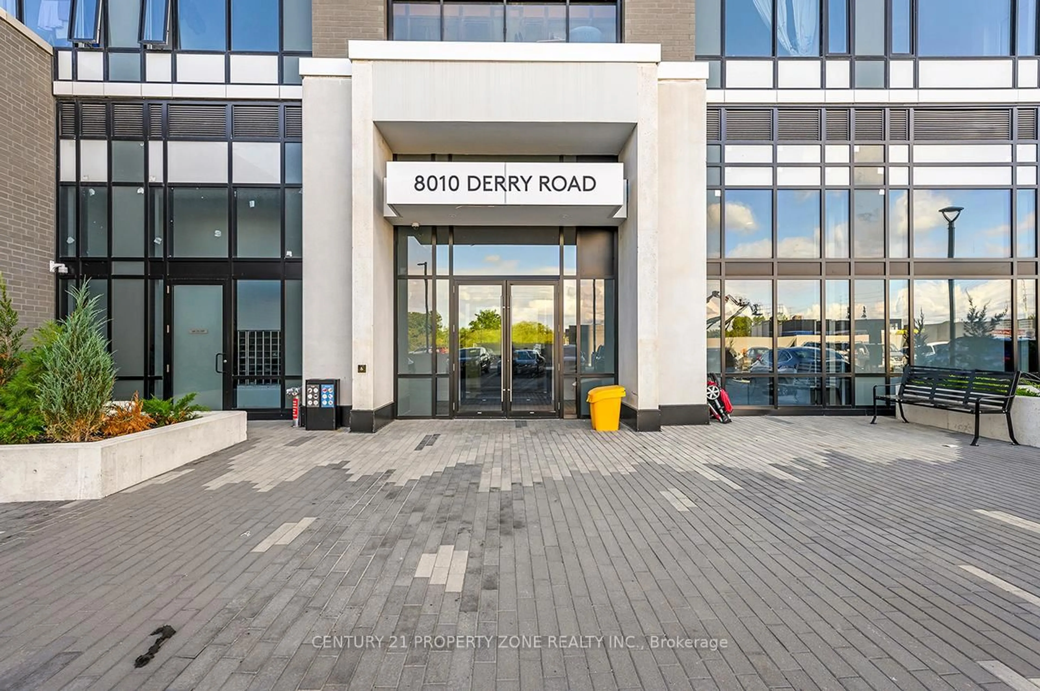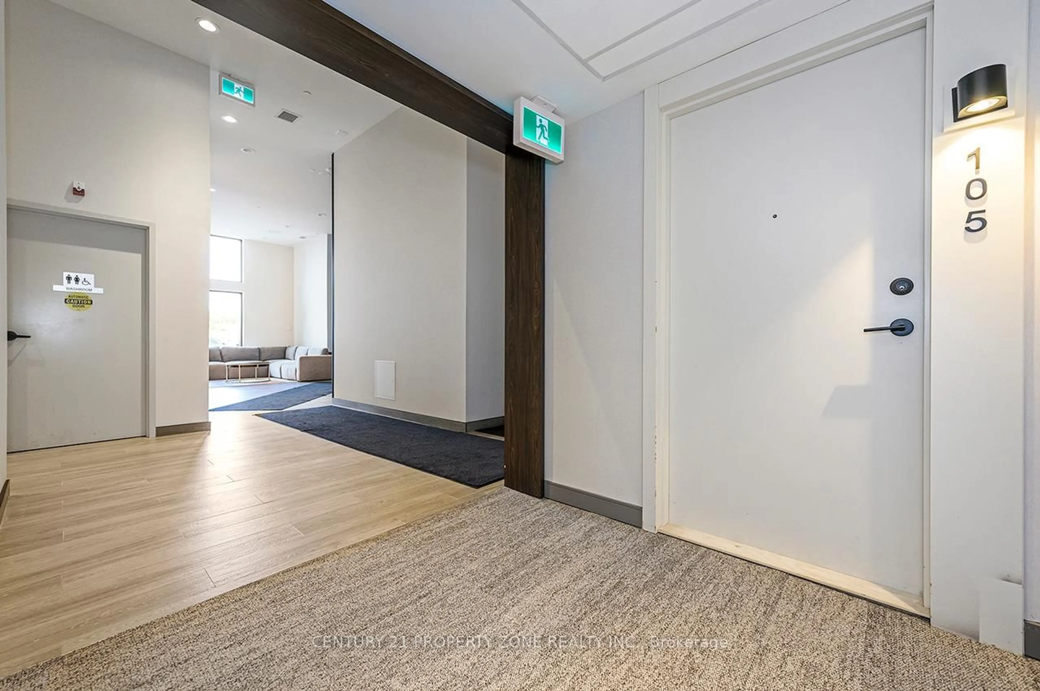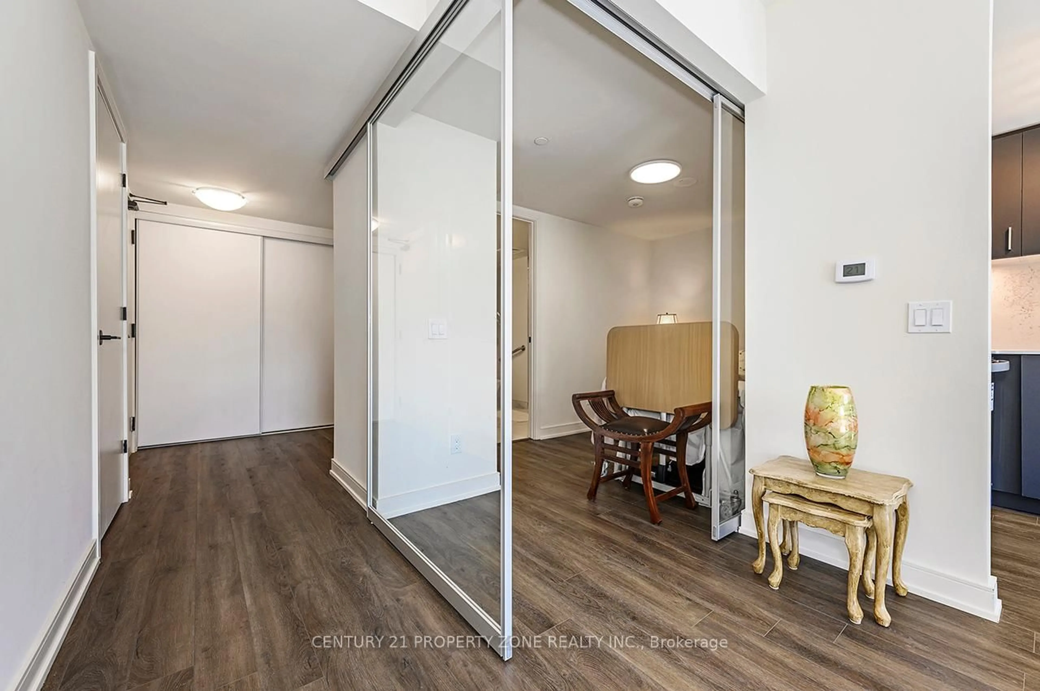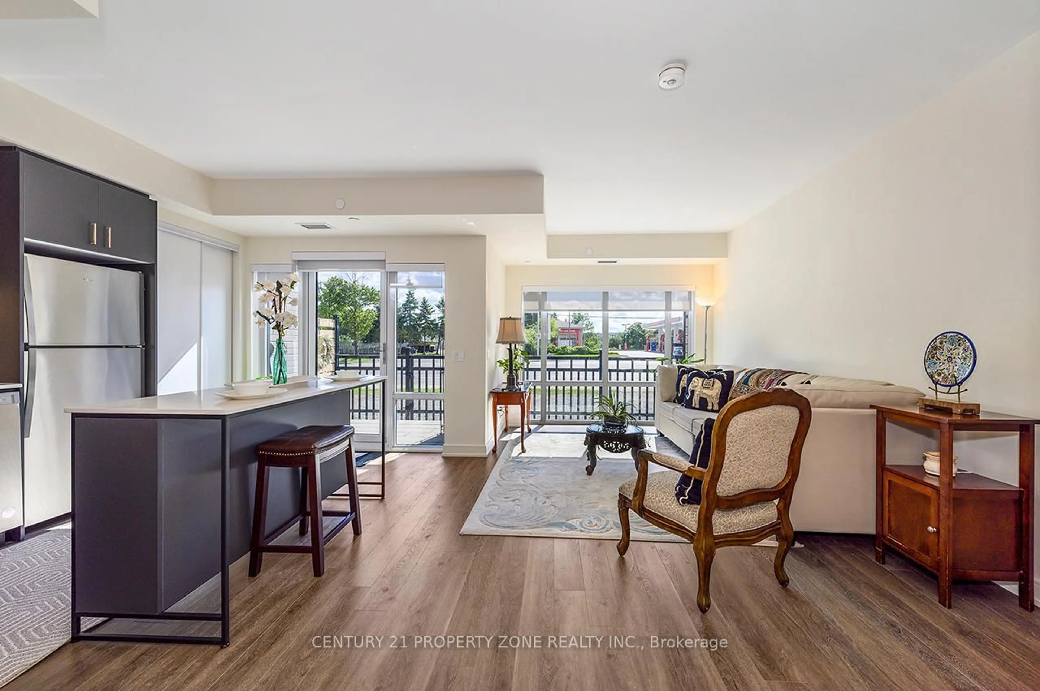8010 Derry Rd #TH 105, Milton, Ontario L9T 2X5
Contact us about this property
Highlights
Estimated valueThis is the price Wahi expects this property to sell for.
The calculation is powered by our Instant Home Value Estimate, which uses current market and property price trends to estimate your home’s value with a 90% accuracy rate.Not available
Price/Sqft$464/sqft
Monthly cost
Open Calculator

Curious about what homes are selling for in this area?
Get a report on comparable homes with helpful insights and trends.
*Based on last 30 days
Description
Welcome to a stunning 3 Bedrooms + Den, 3-bathroom condo townhouse offering over 1,300 sq. ft. of modern living space, featuring $50K+ in premium upgrades. The sleek kitchen boasts quartz countertops, stainless steel appliances, and ample cabinetry, seamlessly flowing into an open-concept living and dining area-perfect for entertaining or relaxing with family. Thoughtfully designed with comfort and accessibility in mind, this home offers wider doors, bathroom grab bars, and *a main-floor bedroom with a full ensuite* - ideal for multi-generational families, guests. Upstairs, you'll find two spacious bedrooms (one with its own ensuite) and a versatile den, perfect for a home office or study. The bathrooms feature chic glass-enclosed showers, adding to the home's contemporary appeal. Enjoy hardwood floors throughout and access to premium building amenities, including a concierge, fitness centre, indoor/outdoor pools, rooftop terrace, and party rooms. Conveniently located near shops, Milton District Hospital, Milton Sports Centre, schools, and Milton GO Station, with easy access to Highways 401 and 407. A rare opportunity to own a stylish, functional, and accessible home in one of Milton's most desirable locations.
Property Details
Interior
Features
Main Floor
Living
5.076 x 3.324Open Concept / hardwood floor / Large Window
Kitchen
4.311 x 2.115Quartz Counter / Tile Floor / Stainless Steel Appl
Br
2.229 x 3.763 Pc Ensuite / Closet / hardwood floor
Exterior
Features
Parking
Garage spaces 1
Garage type Underground
Other parking spaces 0
Total parking spaces 1
Condo Details
Inclusions
Property History
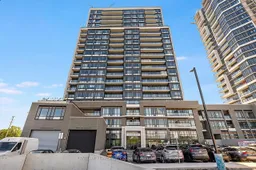 44
44