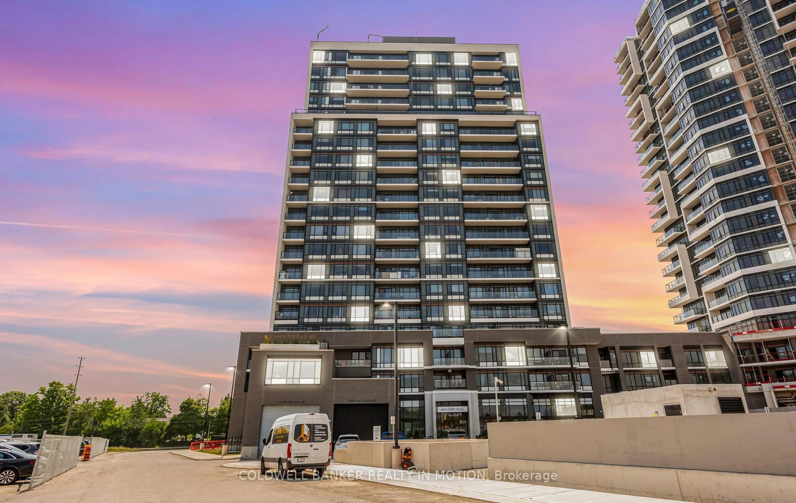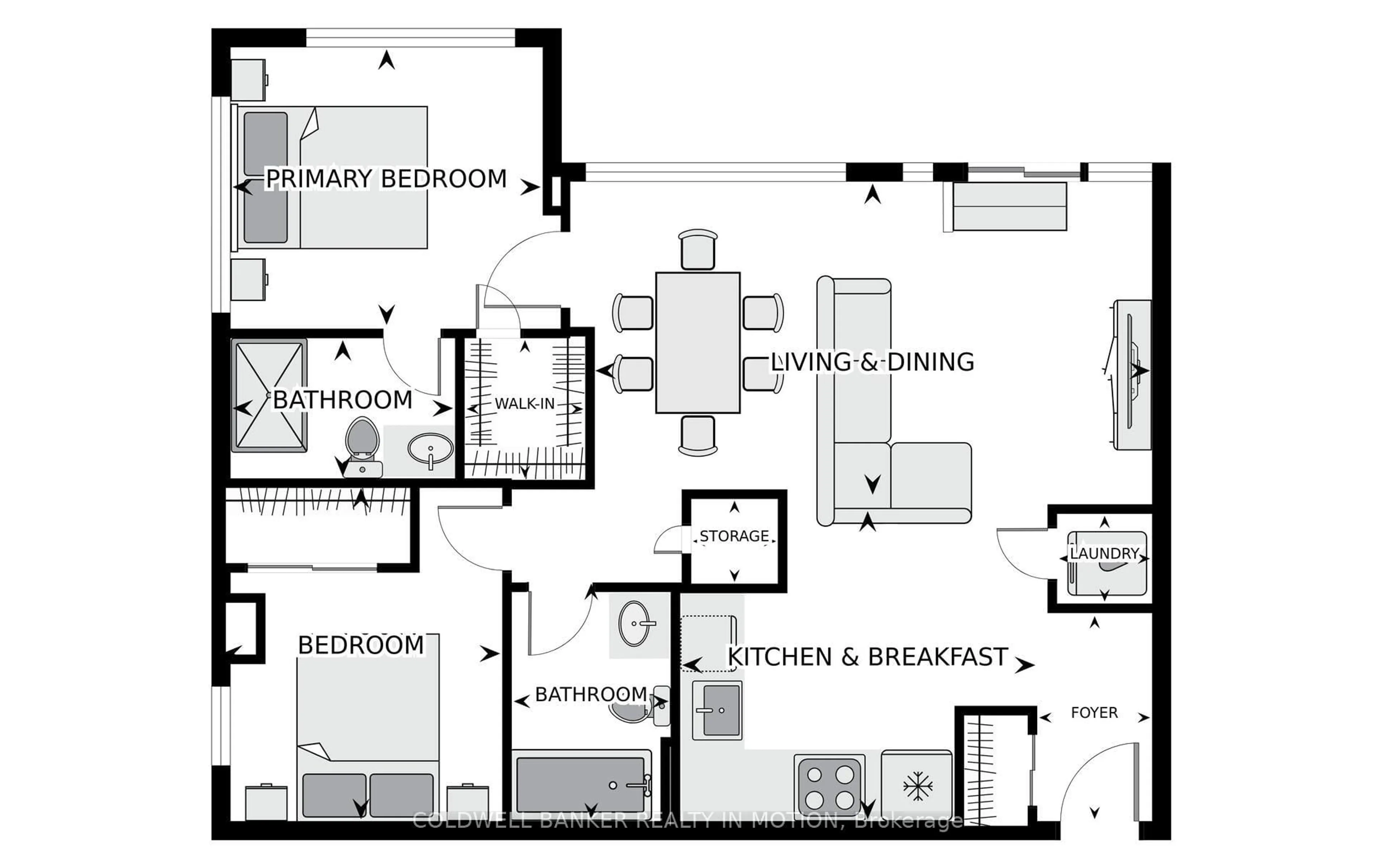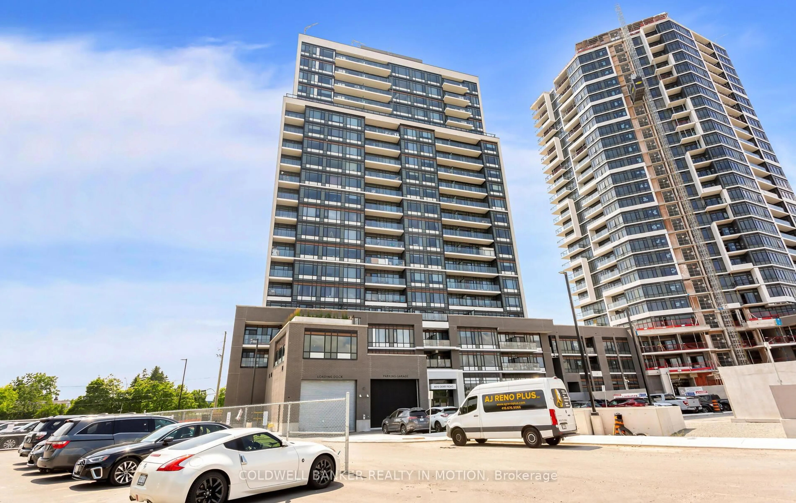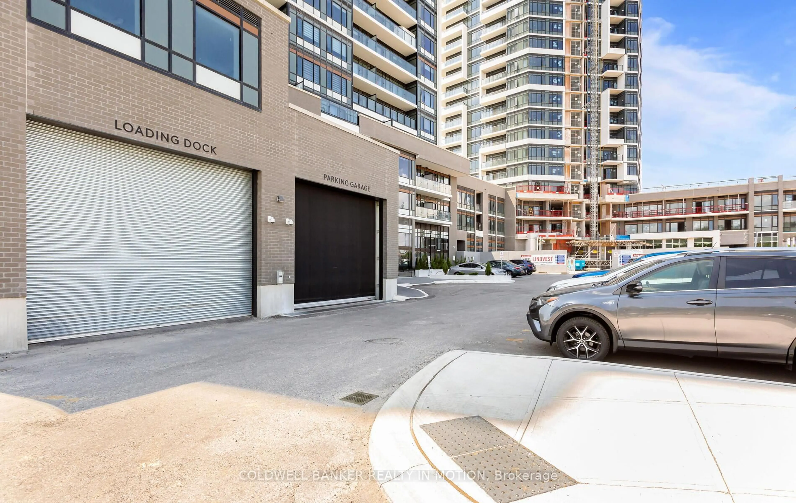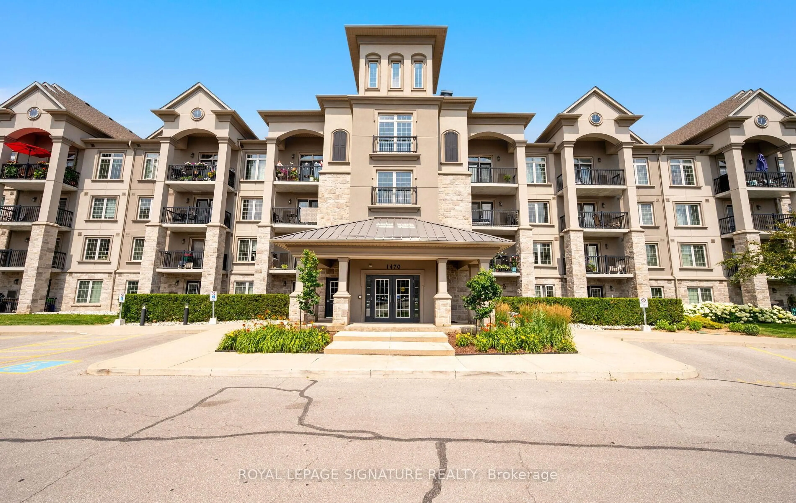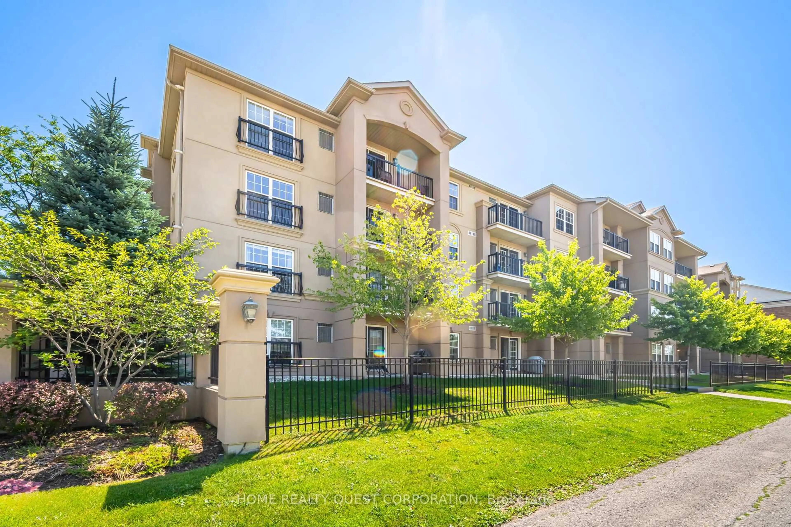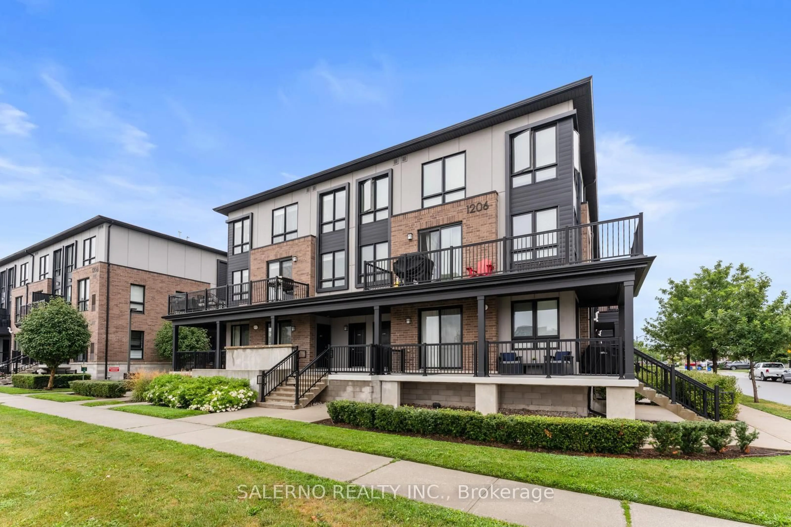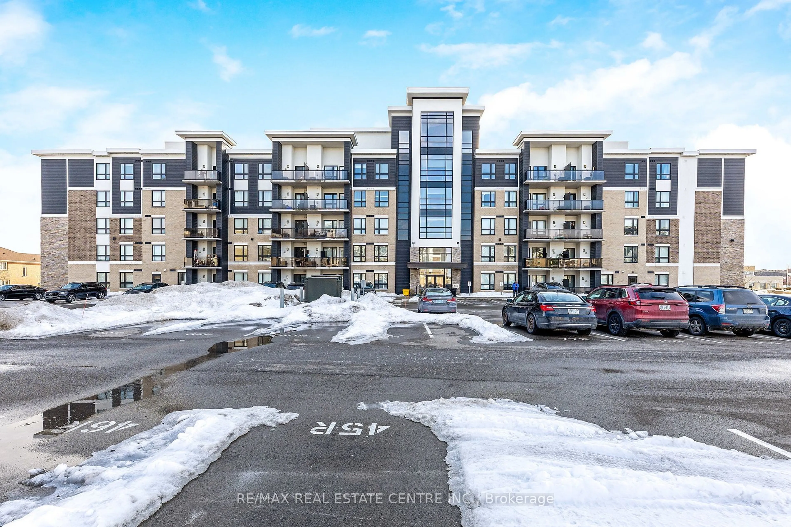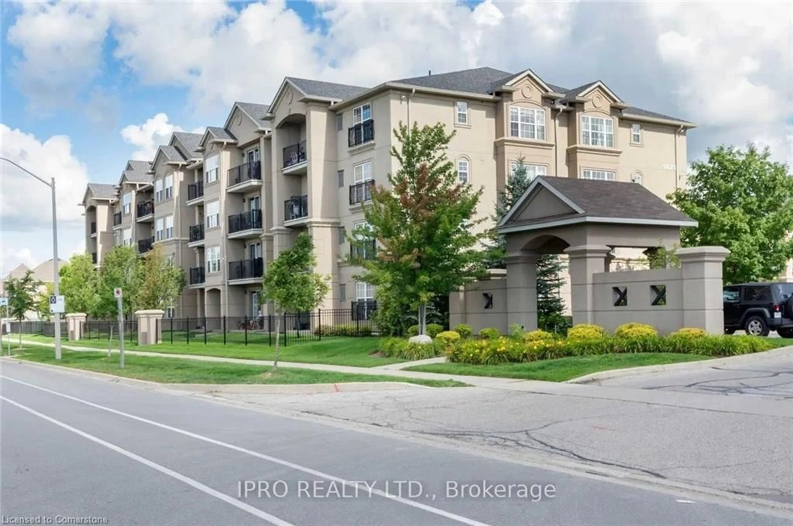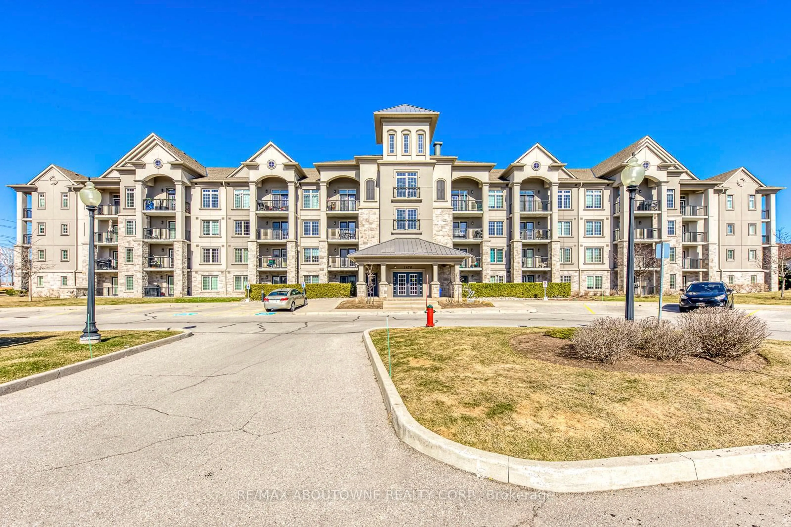8010 Derry Rd #503, Milton, Ontario L9T 9N3
Contact us about this property
Highlights
Estimated valueThis is the price Wahi expects this property to sell for.
The calculation is powered by our Instant Home Value Estimate, which uses current market and property price trends to estimate your home’s value with a 90% accuracy rate.Not available
Price/Sqft$791/sqft
Monthly cost
Open Calculator

Curious about what homes are selling for in this area?
Get a report on comparable homes with helpful insights and trends.
*Based on last 30 days
Description
Location ,location ,at the Heart of Milton one of the best places to live in Canada, and one of the fastest growing municipalities ,the First new and modern High Rise Building ,close to every thing you can think about, Welcome Home To This Beautifully Upgraded Unit with Approximately 925 Sqft and premium features, step out onto the expansive Balcony perfect for morning coffee or evening entertaining. Comfort and convenience, ideal for professionals, couples, or small families. a welcoming atmosphere with natural light streaming through the large thoughtfully placed windows. Enjoy the luxury of two beautifully upgraded bathrooms complete with chic glass-enclosed shower, and a a Nice-Sized Kitchen , Upgraded Cabinets, Top Stainless-Steel kitchen Appliances , Ensuite Laundry, Walk-In Closets , the outdoor swimming pool on the podium roof features loungers, sunning areas and seating, a landscaped outdoor terrace with seating tables and barbecue facilities. A state-of-the-art indoor gym with change rooms and sauna, plus concierge and security , 1 Parking Spaces and 1 Locker , the New Milton Hospital, Milton Sport Center, Wilfrid Laurier University , Milton Mall, Grocery Stores proximity to the Milton GO Station and quick access to Highways 401 & 407. and Many Options Nearby.
Property Details
Interior
Features
Main Floor
Kitchen
2.43 x 2.13Combined W/Dining / Laminate
Living
6.18 x 4.48Combined W/Dining / W/O To Balcony / Laminate
Primary
3.38 x 3.054 Pc Bath / B/I Closet / Laminate
2nd Br
2.83 x 2.52B/I Closet / Laminate
Exterior
Features
Parking
Garage spaces 1
Garage type Underground
Other parking spaces 0
Total parking spaces 1
Condo Details
Amenities
Bbqs Allowed, Bike Storage, Community BBQ, Elevator, Exercise Room, Guest Suites
Inclusions
Property History
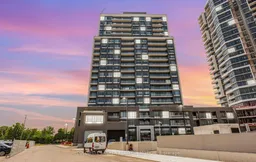 50
50