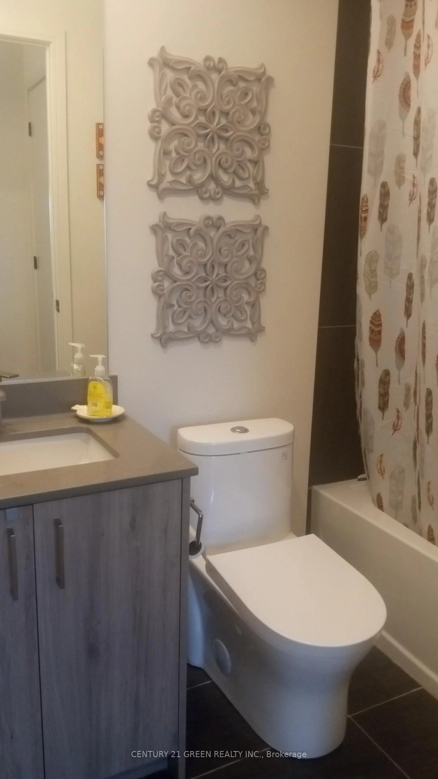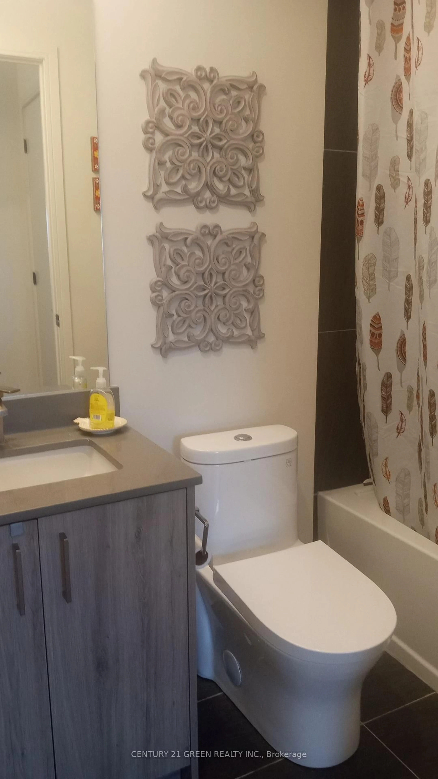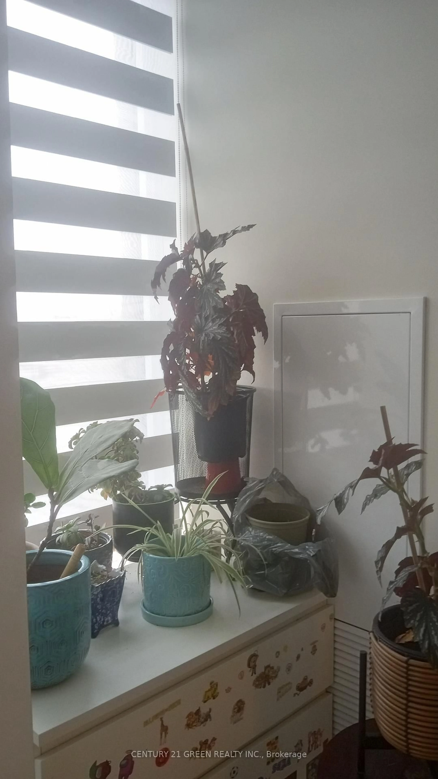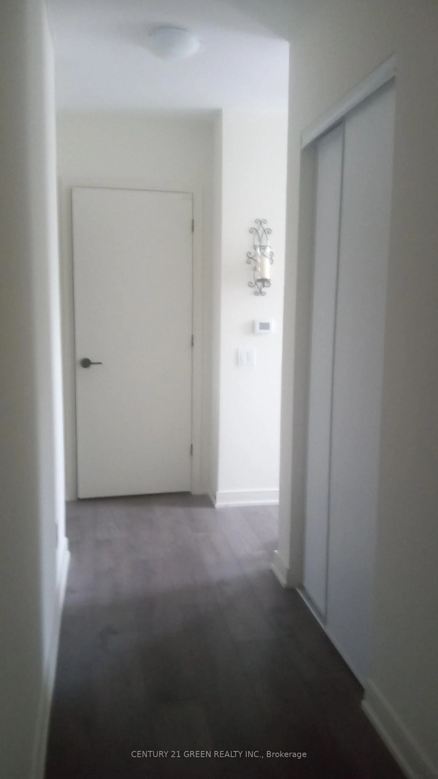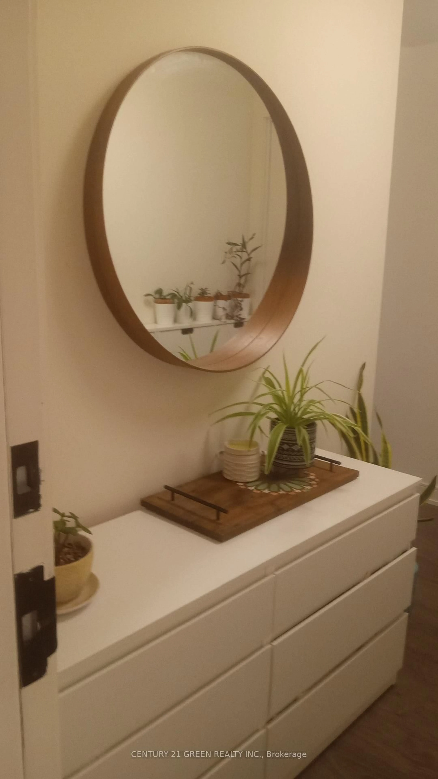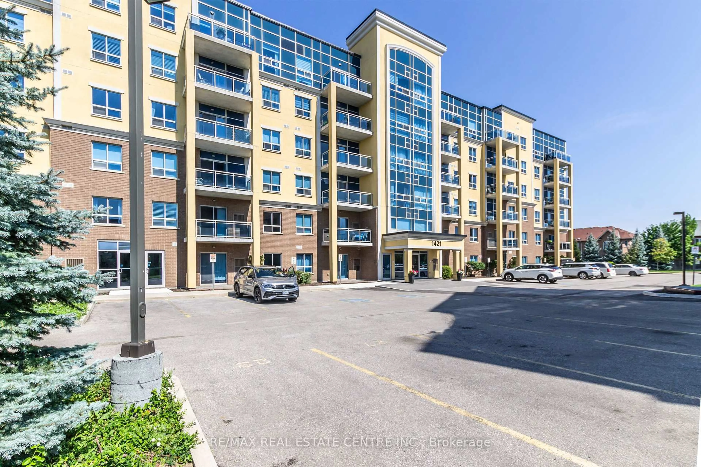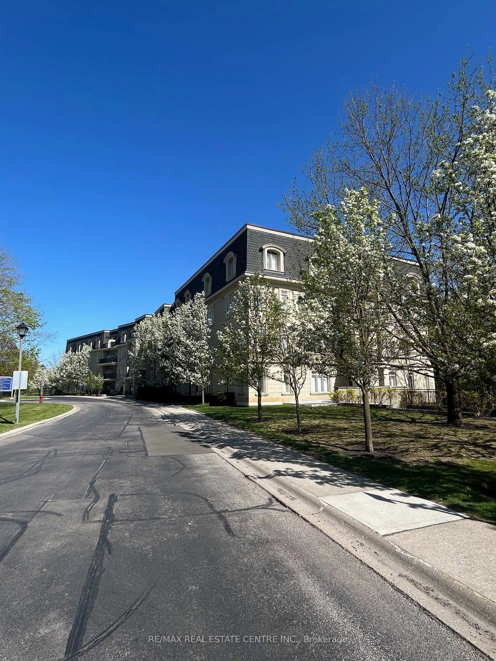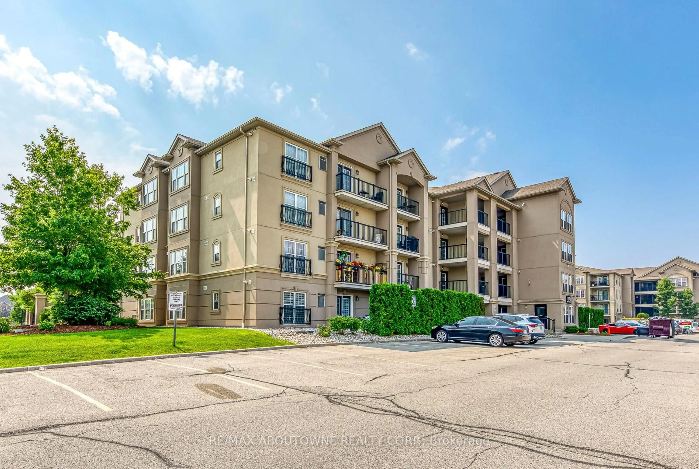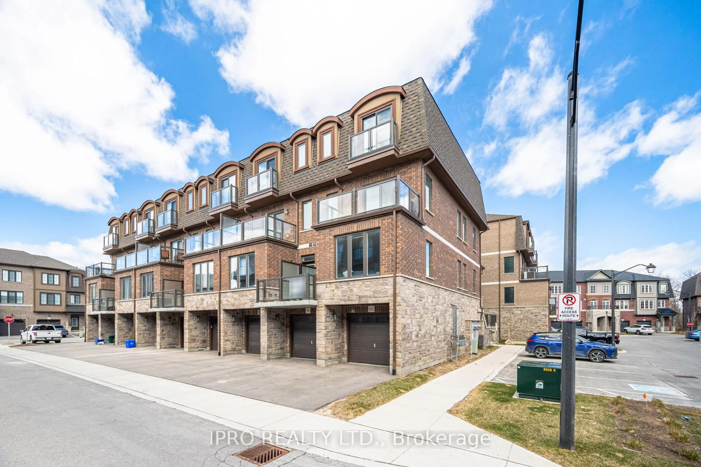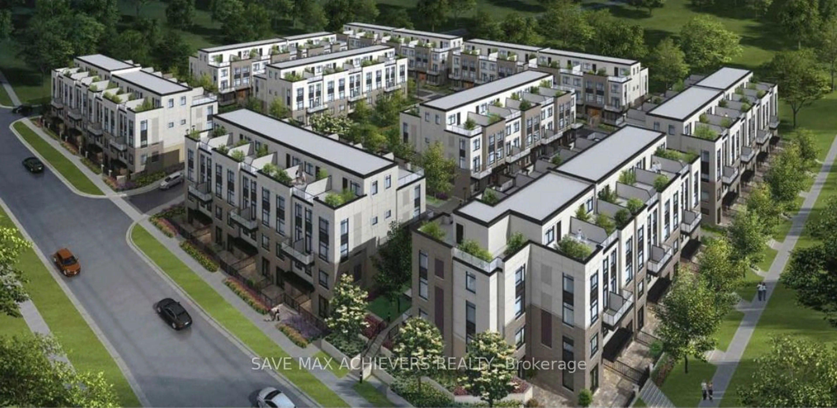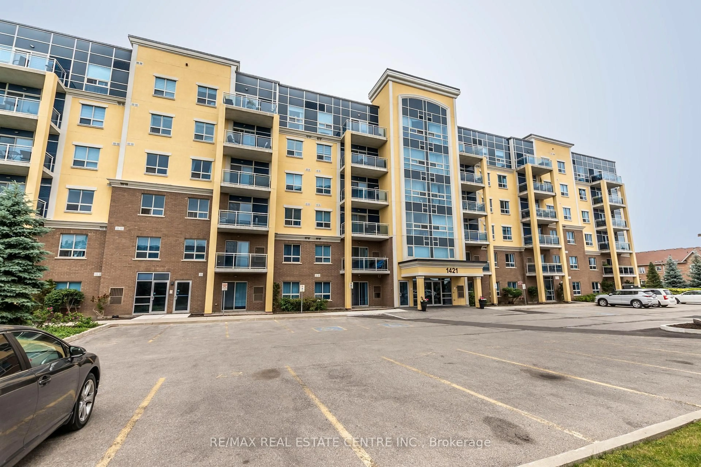8010 Derry Rd #302, Milton, Ontario L9T 9N3
Contact us about this property
Highlights
Estimated valueThis is the price Wahi expects this property to sell for.
The calculation is powered by our Instant Home Value Estimate, which uses current market and property price trends to estimate your home’s value with a 90% accuracy rate.Not available
Price/Sqft$801/sqft
Monthly cost
Open Calculator

Curious about what homes are selling for in this area?
Get a report on comparable homes with helpful insights and trends.
*Based on last 30 days
Description
Welcome to this almost new, immaculate and spacious 2-bed, 2 bath condo in the heart of Milton! Offering a whopping 955 sq. ft. of beautifully designed living space with soaring high ceilings, this gorgeous suite boasts a desirable layout perfect for both relaxation and entertaining. Enjoy east-facing views of greenery from your private balcony, providing the perfect spot to unwind and watch the bird. South facing windows provide plenty of sunlight all day, no need for artificial lighting. The modern kitchen features upgrades cabinets for ample storage. The spacious primary suite includes a private ensuite bathroom, while the second bedroom can be used as home office, personal retreat or guest room. This condo also features ensuite laundry, visitors lobby on the ground floor, indoor party room with terrace, 3 elevators, an underground parking spot located near the elevator, a storage locker, unlimited internet and ample visitor parking. Nestled among serene, well-maintained grounds, this highly desirable location is across from two plazas and short walk to the Milton Sports Center, Milton Hospital, and schools. Explore nearby walking trails, parks, and all local amenities, including grocery stores, coffee shops, restaurants, walk-in clinics, and much more. 5 mins drive to Hwy 401, Milton GO Station, Milton Mall, three libraries, the Velodrome and much more.
Property Details
Interior
Features
Main Floor
2nd Br
3.4 x 2.6Laminate / Window
Kitchen
4.77 x 2.66Laminate / Stainless Steel Appl / Window
Living
3.3 x 2.66Laminate / W/O To Balcony / Combined W/Dining
Primary
3.3 x 2.92Laminate / Ensuite Bath / Window
Exterior
Features
Parking
Garage spaces 1
Garage type Underground
Other parking spaces 0
Total parking spaces 1
Condo Details
Inclusions
Property History
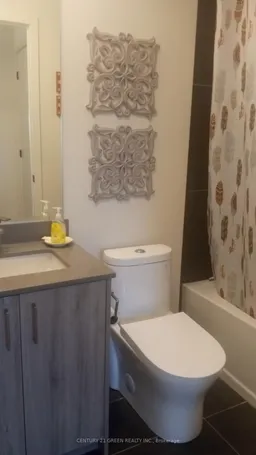 47
47