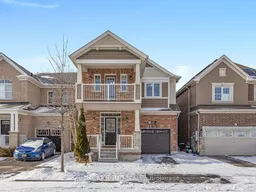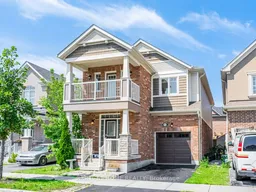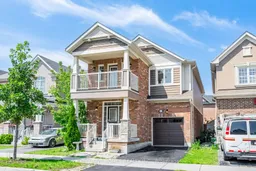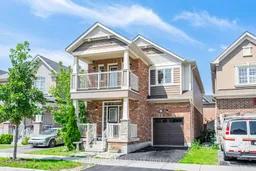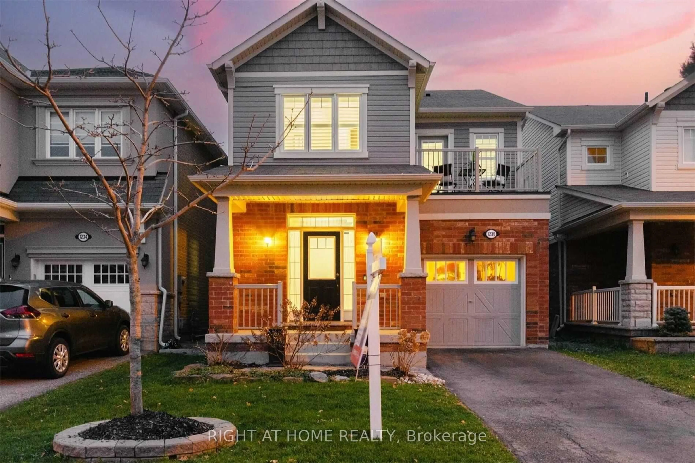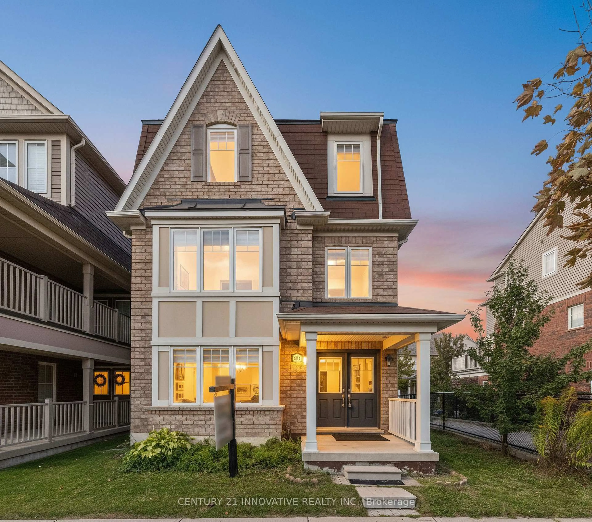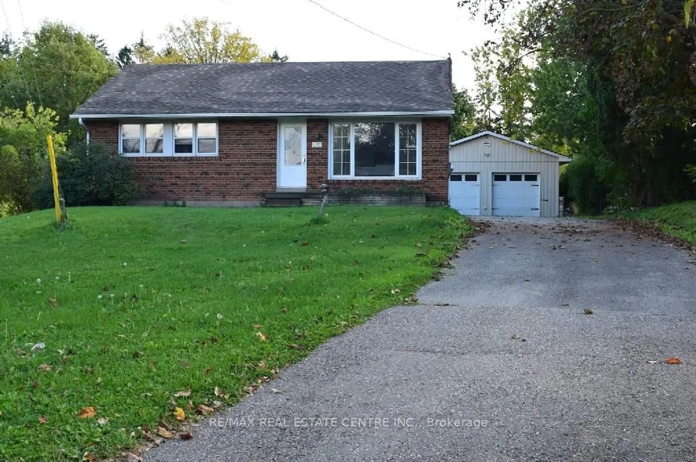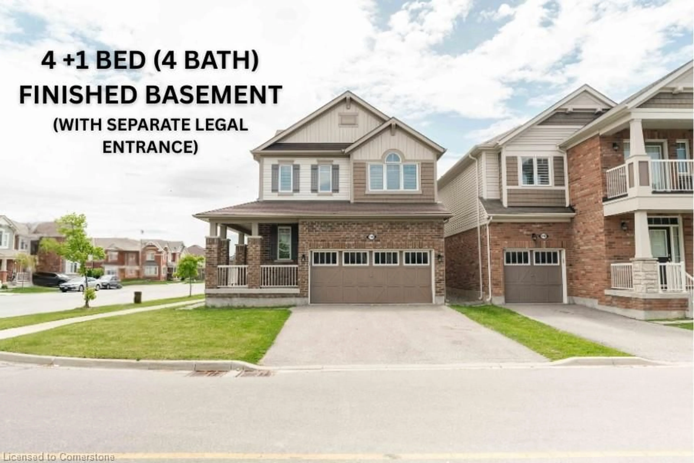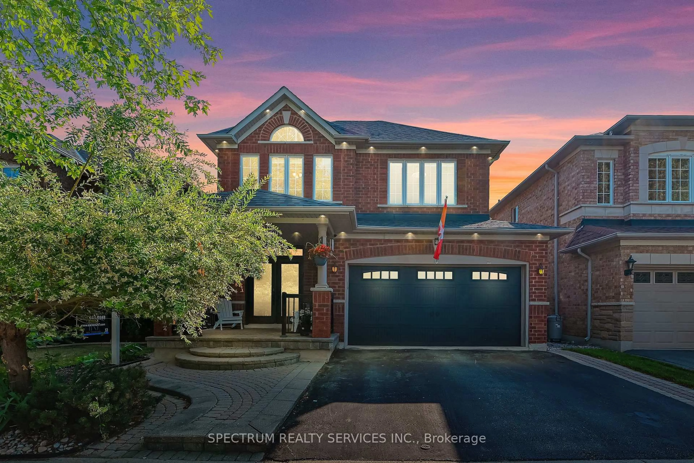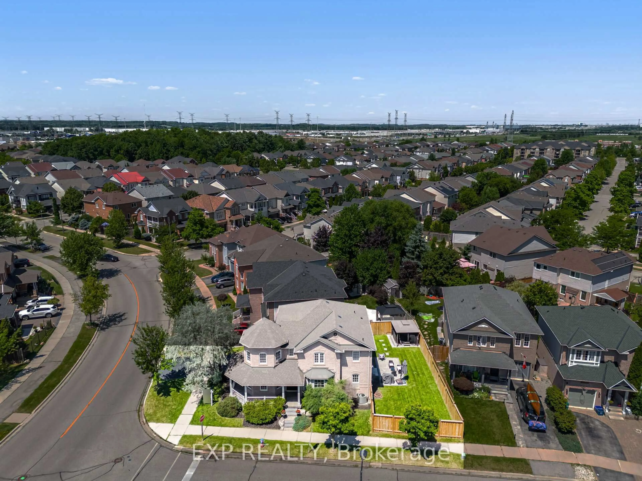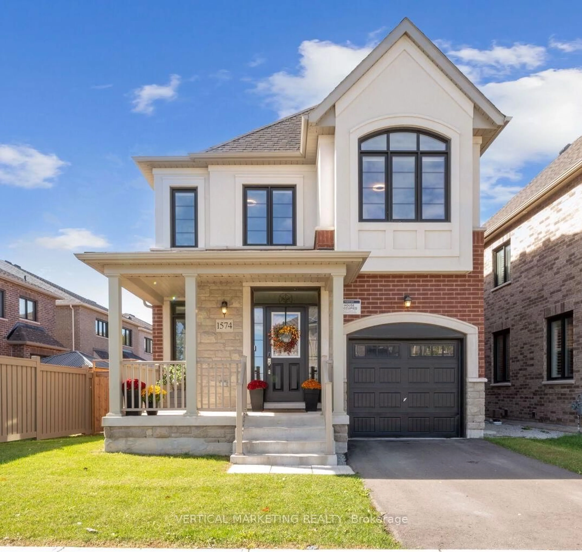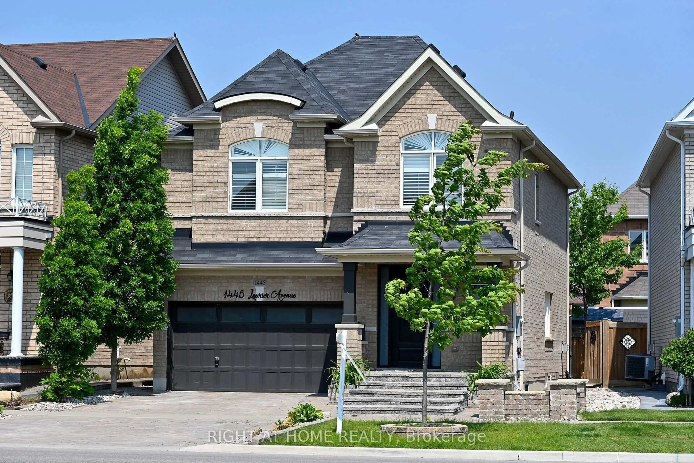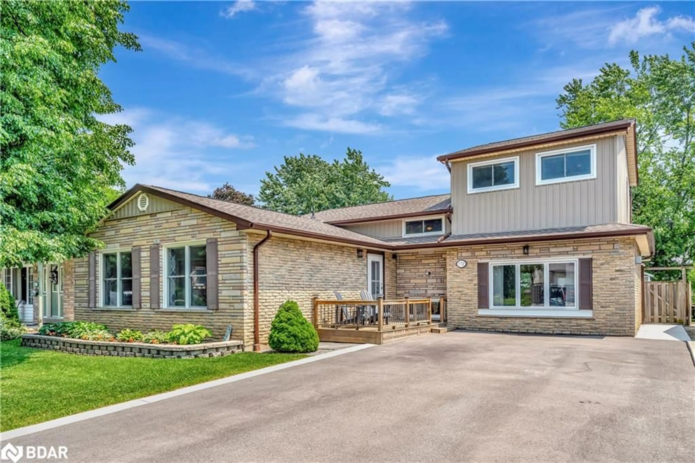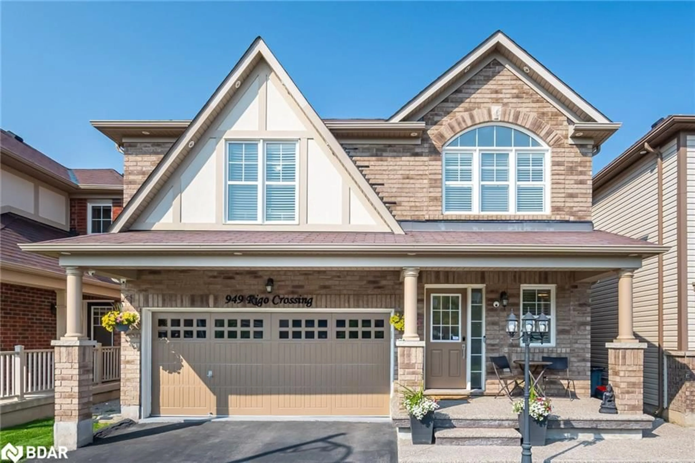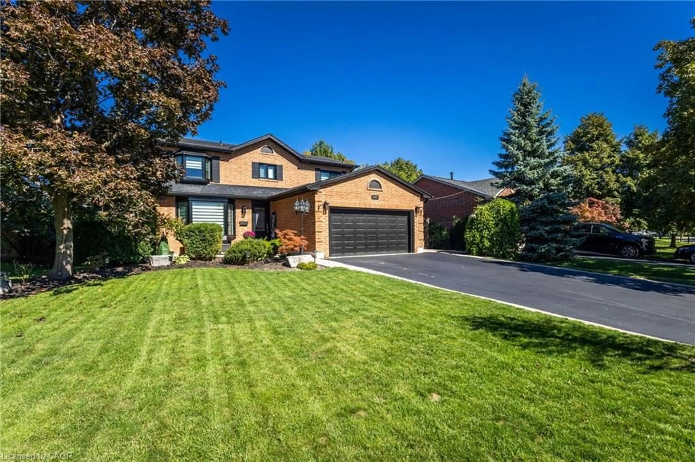This beautifully upgraded Mattamy Waterford Model offers the perfect blend of elegance and functionality, nestled in a highly desirable family-oriented neighborhood. With nearby parks, a splash pad, schools, and convenient amenities, plus easy access to commuter routes, this location is ideal for both families and professionals. The spacious, open-concept family and dining rooms seamlessly combine all primary living spaces, boasting warm hardwood floors, an elegant hardwood staircase, and soaring 9-foot ceilings that create a grand and inviting atmosphere. First-class upgrades are evident throughout, including stunning quartz countertops in both the kitchen and bathrooms, a stylish kitchen backsplash, and upgraded hardwood cabinetry. The home is equipped with brand new, high-end stainless-steel kitchen appliances and all brand new modern light fixtures that illuminate every corner of the house, enhancing its contemporary appeal. Tons of natural light flood the home, creating a bright and airy ambiance, while the covered porch and charming brick exterior with a Juliet balcony on the upper floor add a touch of sophistication and charm. The master bedroom features a large walk-in closet and a luxurious 3-piece ensuite, offering a private retreat. Three additional generously-sized bedrooms, each with its own closet, provide ample space for family and guests. This well-maintained home is completely carpet-free. The upper level boasts brand-new vinyl flooring and freshly painted walls, creating a clean, modern aesthetic that perfectly complements the homes overall design. Don't miss out on this exceptional opportunity to live in a family-friendly neighbourhood that offers both convenience and comfort.
Inclusions: All light fixtures, Brand New S/S Fridge, Brand New S/S Stove, Brand New S/S Dishwasher, Brand New S/S Over-The-Range Microwave, Washer & Dryer, Washroom Mirrors & Garage Door Openers
