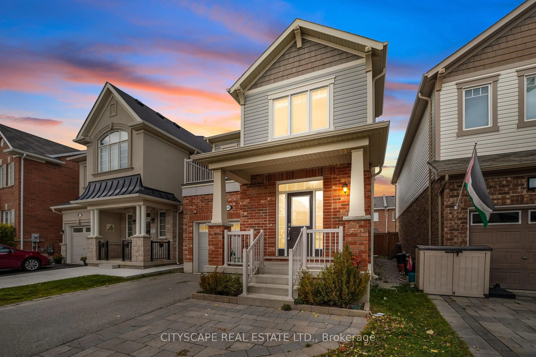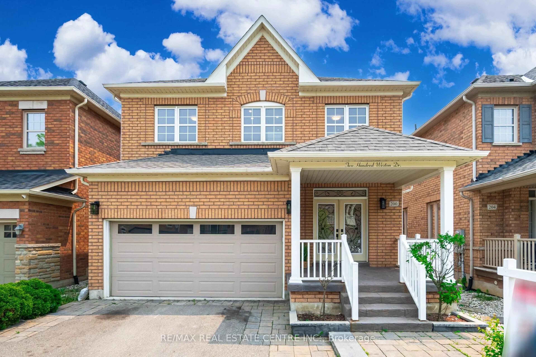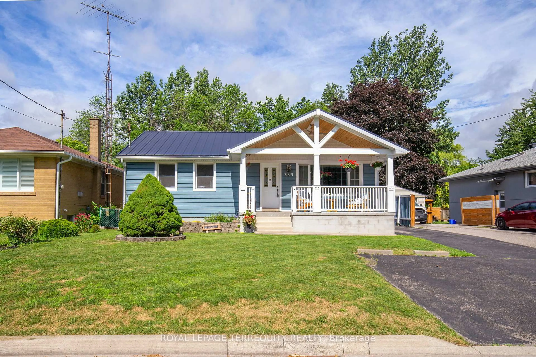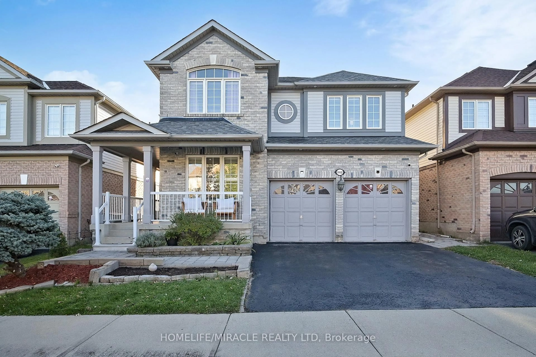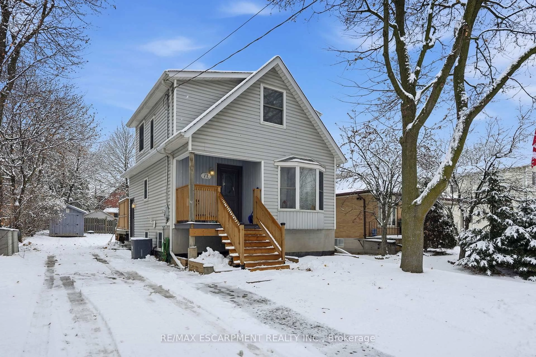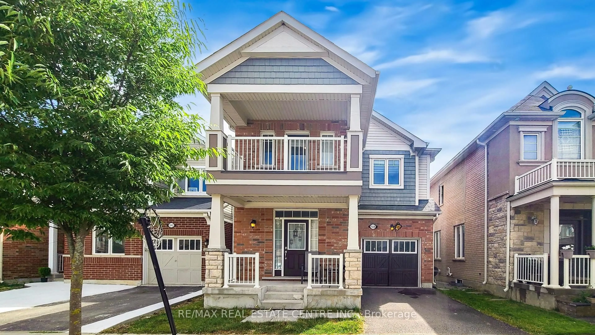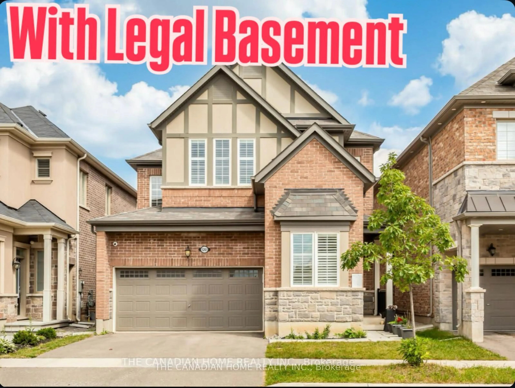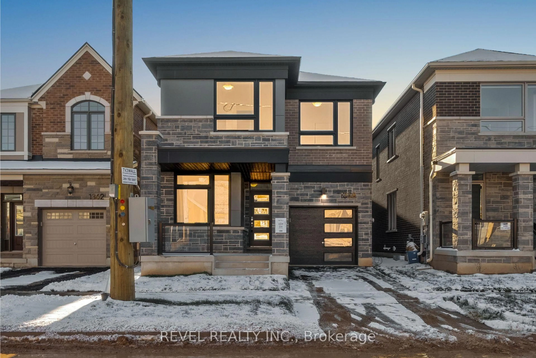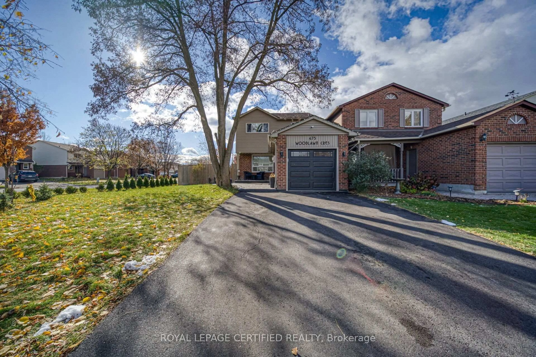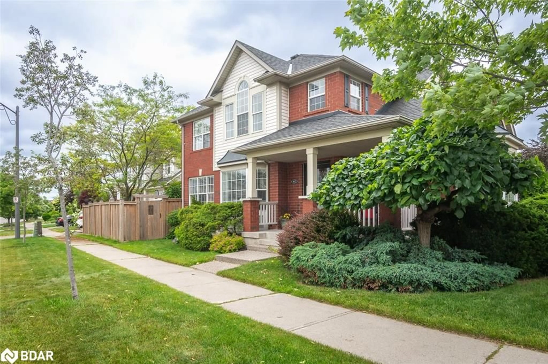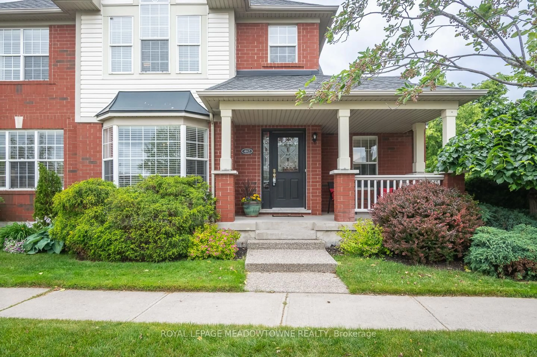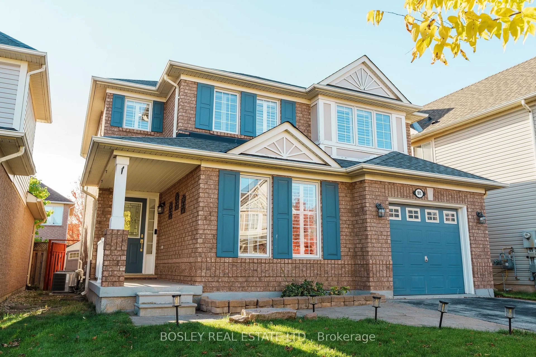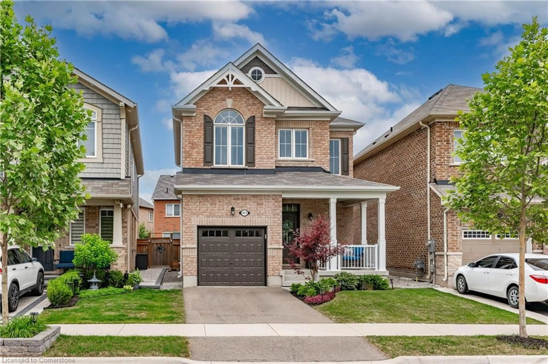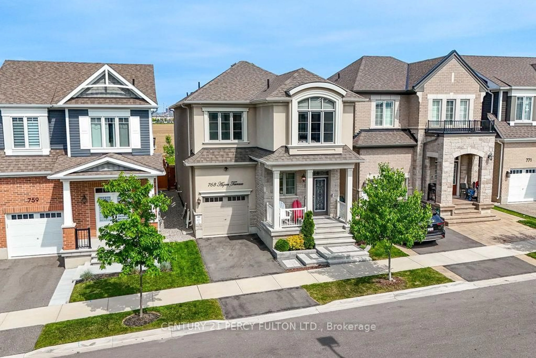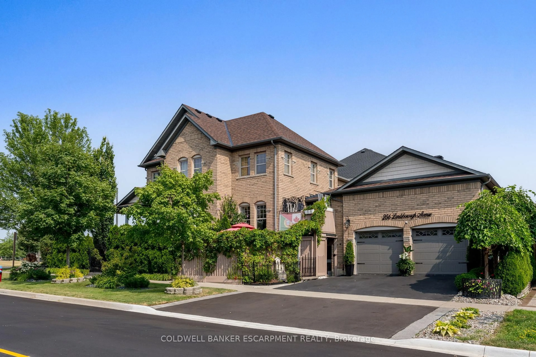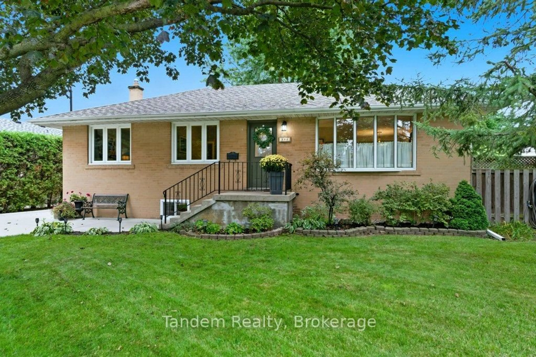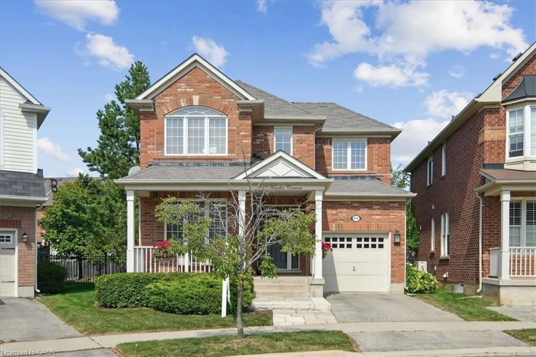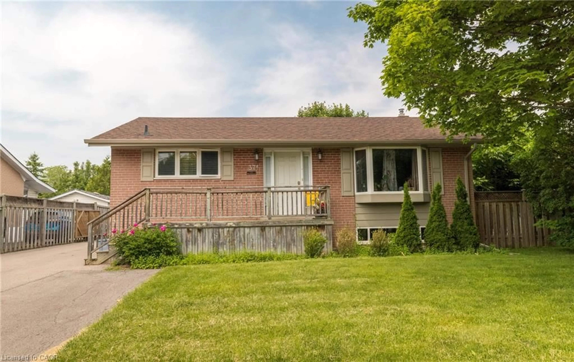Welcome to this Gorgeous Home located in the heart of the Clarke Neighborhood, Where Modern Upgrades meet timeless charm! This spacious, 1935 Sq ft. freshly painted home features 3 bedrooms and 3 bathrooms, offering both style and comfort. Step inside to find new flooring on the main level, perfectly complementing the open layout and filling the living space with natural light and warmth. The cozy fireplace in the family room flows seamlessly into the large eat-in kitchen, complete with sleek black stainless steel appliances. The primary ensuite, newly upgraded in 2023, is a luxurious retreat, crafted for relaxation and rejuvenation with ample space, elegant finishes, and spa-like features. Most windows have been updated (2017), along with newer systems, including an AC and furnace (both in 2022), a roof (2018), and added insulation (2023), ensuring year-round comfort. Enjoy the finished basement, perfect for an entertainment room, home office, gym, or recreation space, adding versatility to your living area. Step outside to your private backyard oasis with a hot tub (2021, new pump out this spring) for year-round enjoyment. Whether you're hosting friends or relaxing on your own, this outdoor space is a rare find. Located in the highly desirable east end of Milton, just minutes from HWY 401, top schools, and endless amenities don't miss this beautiful, move-in-ready home with everything you could ask for and so much more!
Inclusions: Hot Tub , Outdoor Backyard Lighting,
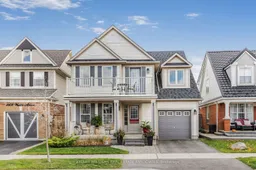 40
40

