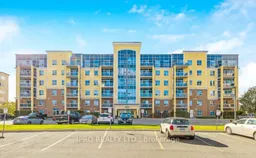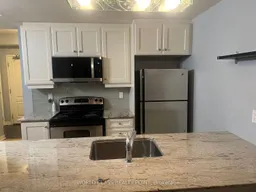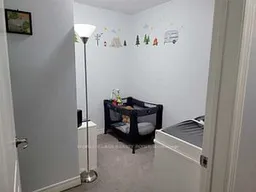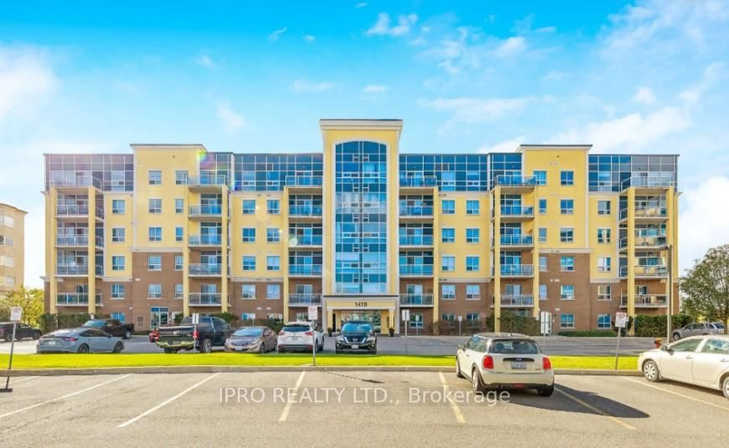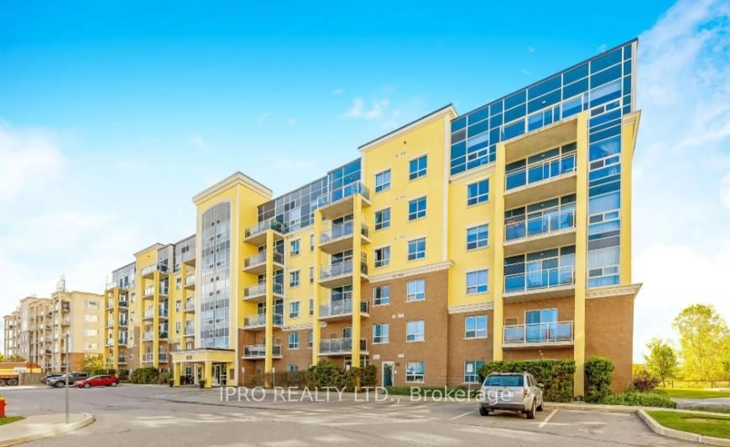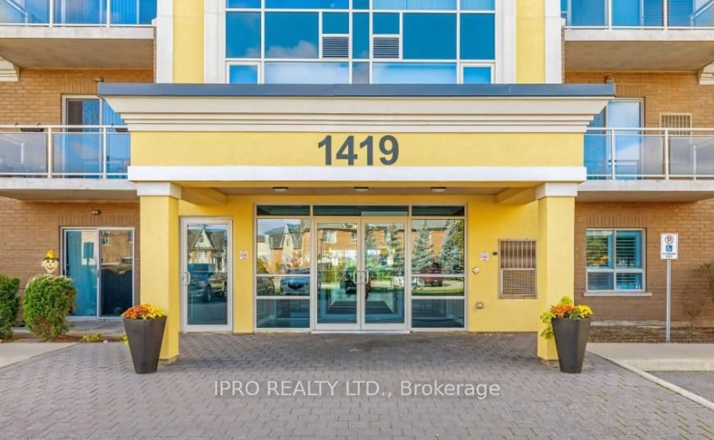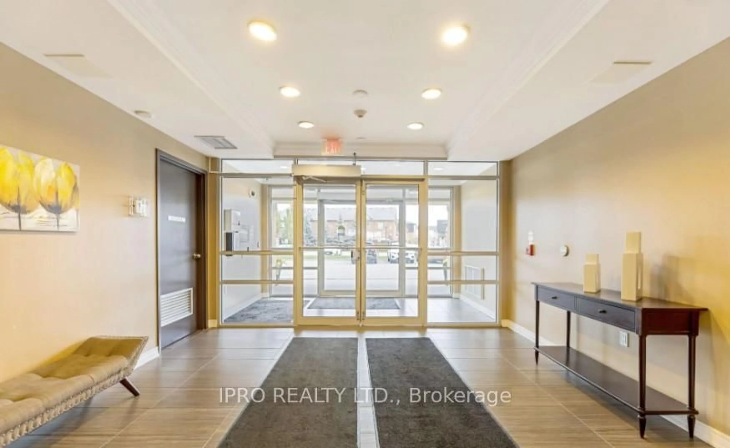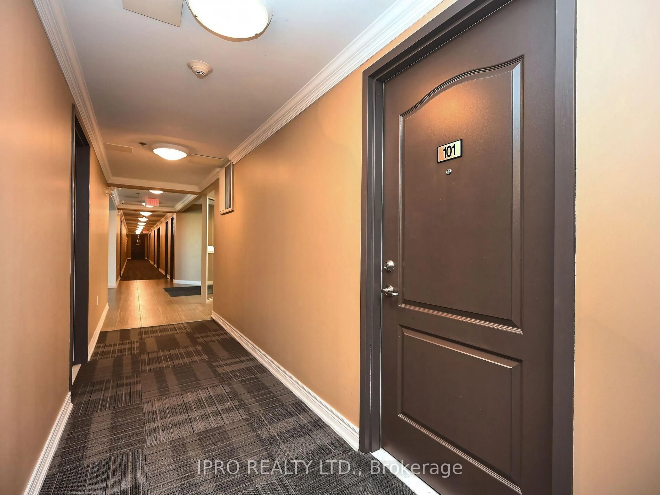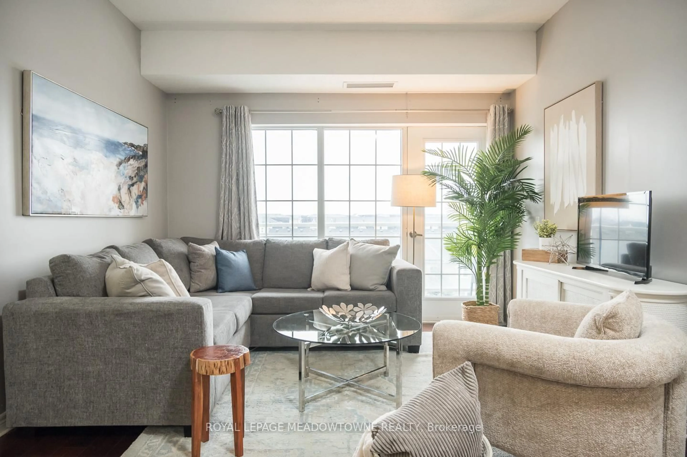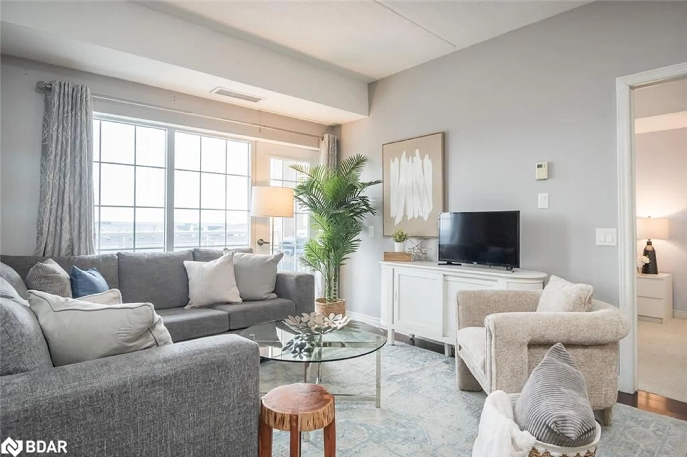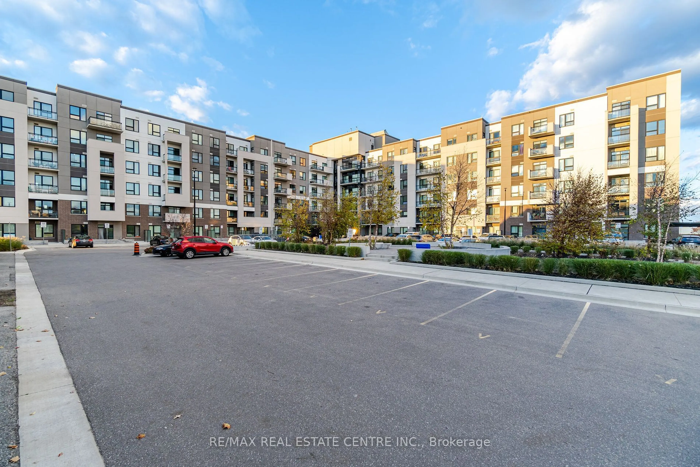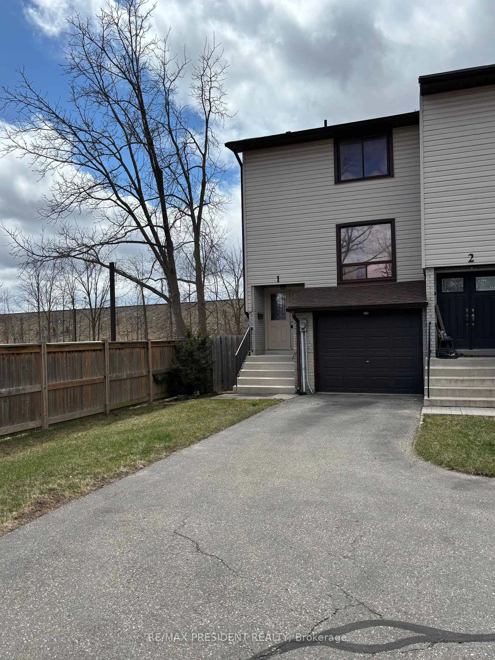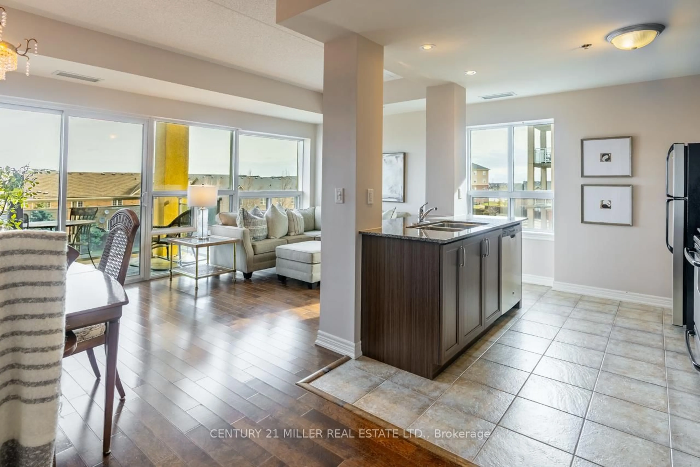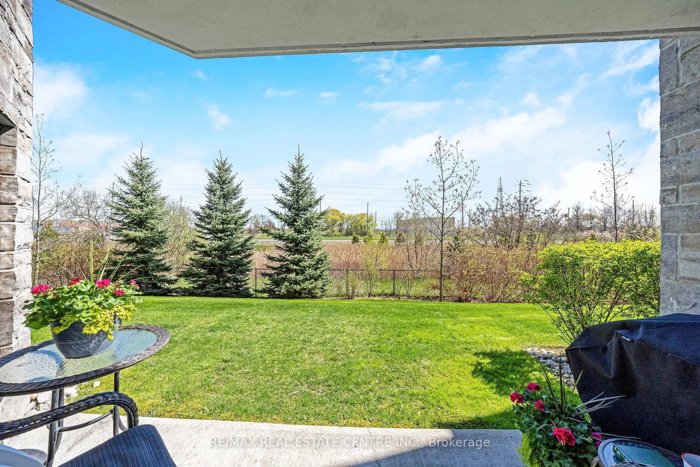1419 Costigan Rd #101, Milton, Ontario L9T 0Y7
Contact us about this property
Highlights
Estimated valueThis is the price Wahi expects this property to sell for.
The calculation is powered by our Instant Home Value Estimate, which uses current market and property price trends to estimate your home’s value with a 90% accuracy rate.Not available
Price/Sqft$614/sqft
Monthly cost
Open Calculator

Curious about what homes are selling for in this area?
Get a report on comparable homes with helpful insights and trends.
*Based on last 30 days
Description
Charming 1+Den Condo, Perfect for First-Time Buyers! Step into this inviting and bright 1-bedroom plus den condo, designed to offer both comfort and style in a fantastic, family-friendly neighborhood. With an open-concept layout, soaring 9-foot ceilings, and an abundance of natural light, this home is the perfect blend of practicality and modern living. Very low maintenance fee. The sleek, modern kitchen boasts stainless steel appliances, elegant granite countertops, and ample cabinet space, making it a breeze to cook. The spacious primary bedroom features a practical closet, providing plenty of storage, while the versatile den can be used as a home office, nursery, or even a cozy guest room. Plus, a large storage/utility locker offers even more space for your belongings. Situated in the heart of the Clarke community, you'll enjoy the convenience of being just steps away from parks, highly-rated schools, and public transit, with easy access to major highway and the GO station. Whether you're buying your first home or downsizing, this condo offers the perfect combination of space, value, and convenience. Its an opportunity you wont want to miss act fast before it's gone!
Property Details
Interior
Features
Main Floor
Primary
8.99 x 11.29Broadloom / Closet / Ensuite Bath
Den
8.66 x 8.07Broadloom
Bathroom
0.0 x 0.0Ceramic Floor / Granite Counter / Soaker
Laundry
0.0 x 0.0Exterior
Features
Parking
Garage spaces 1
Garage type Underground
Other parking spaces 0
Total parking spaces 1
Condo Details
Amenities
Bbqs Allowed, Club House, Exercise Room, Gym, Visitor Parking, Party/Meeting Room
Inclusions
Property History
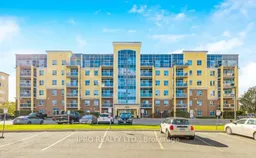 30
30