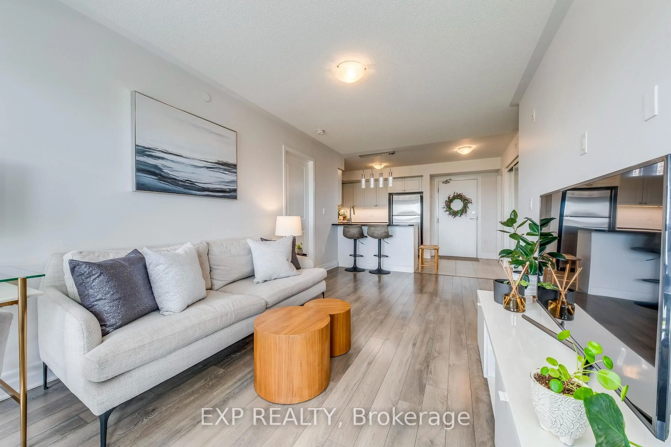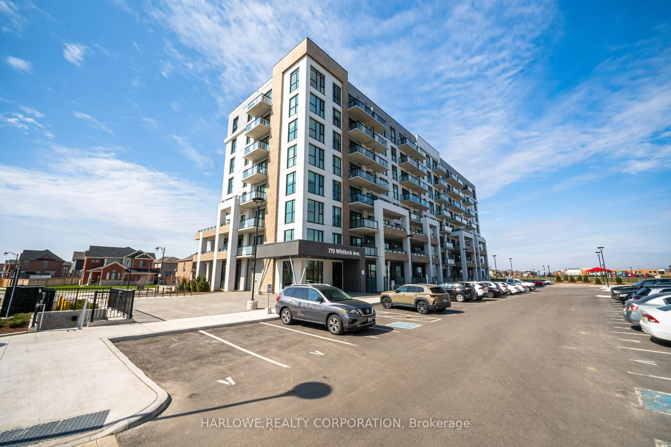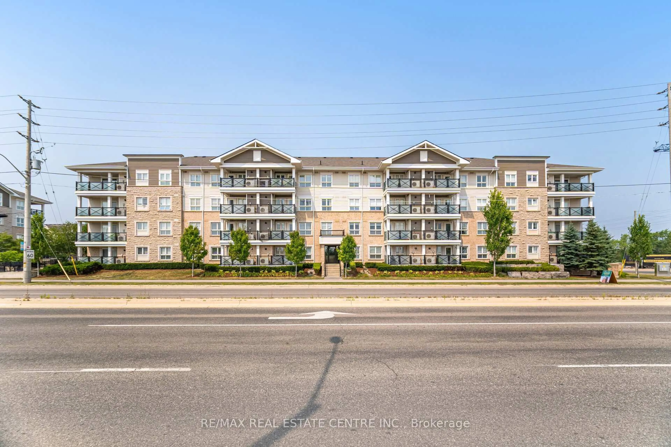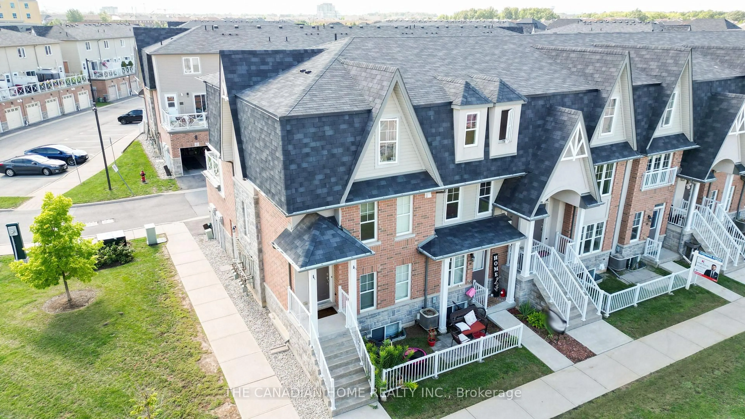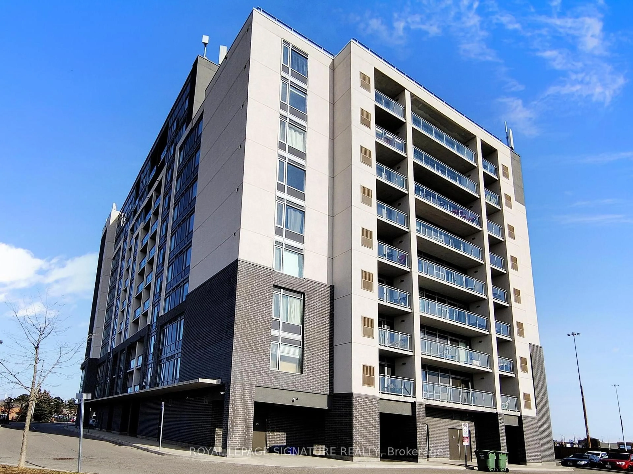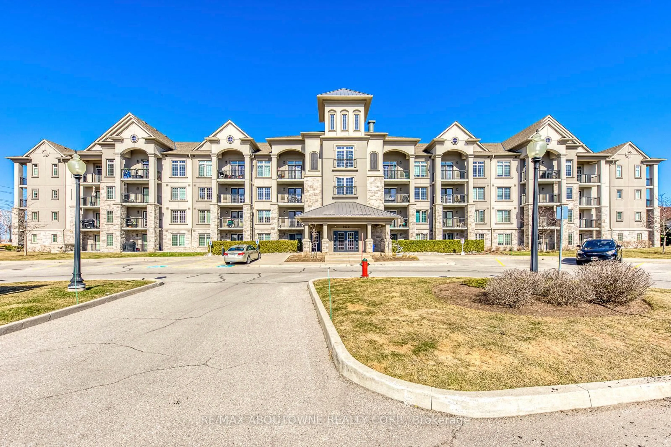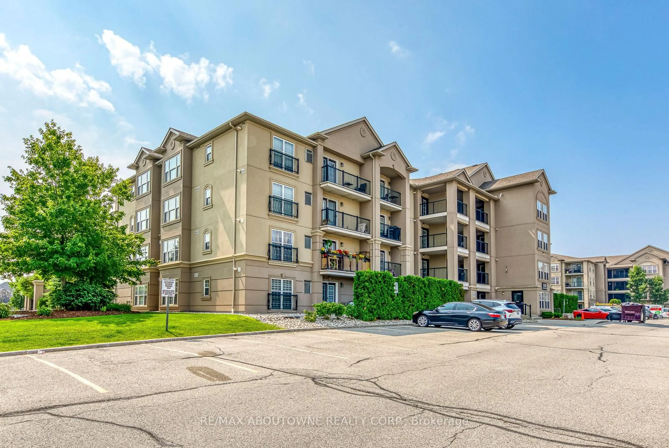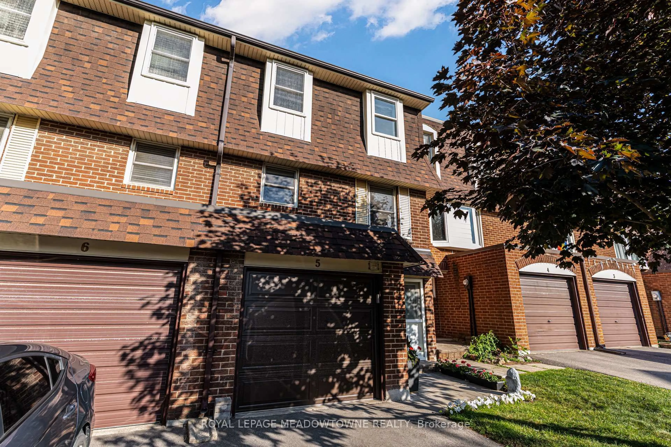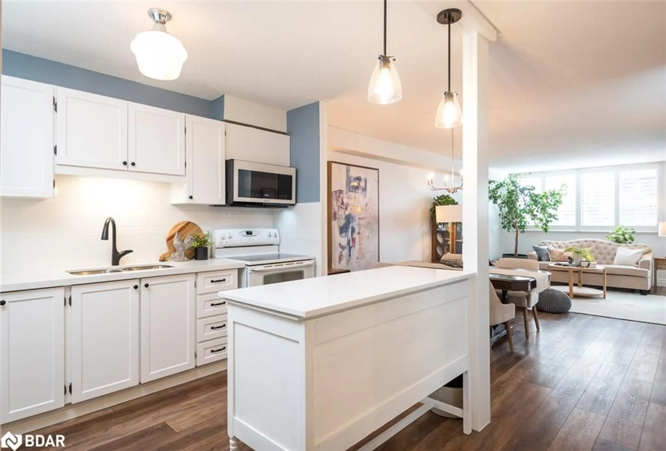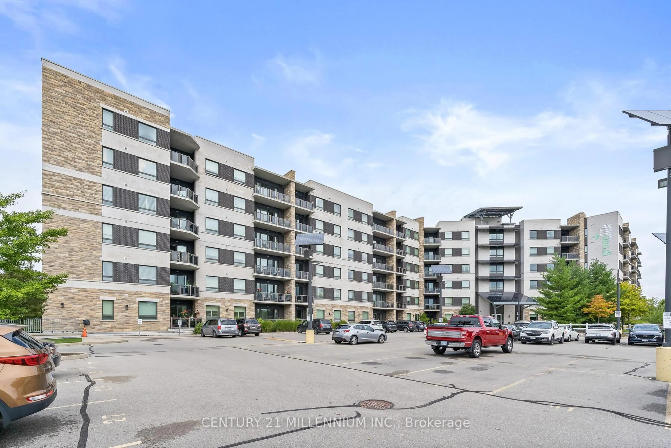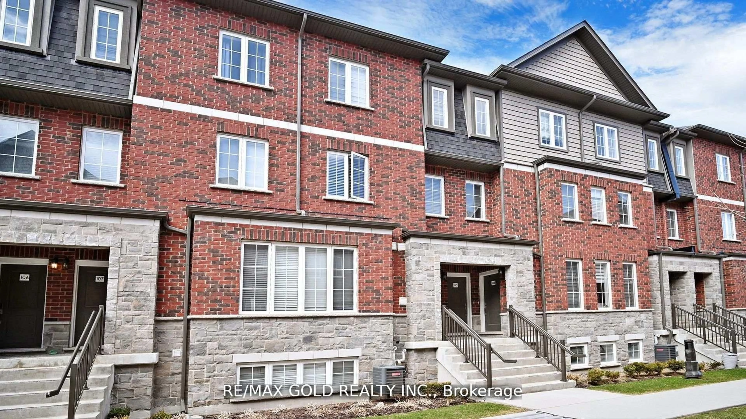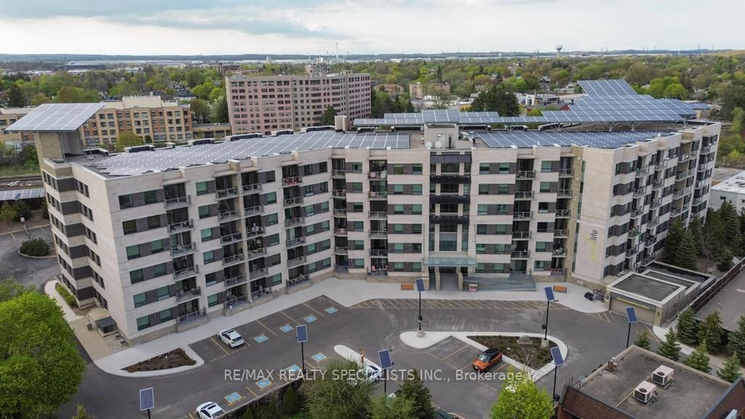Welcome to this beautifully designed and well maintained stacked townhouse, offering the perfect balance of style and practicality in a prime, family friendly location. With a sought-after main floor front And back walk-out, this home is both functional and inviting. From the moment you arrive, you'll be drawn to its impressive curb appeal- featuring a stately brick and stone exterior, a beautifully landscaped private front garden overlooking a scenic greenbelt (with no front neighbours), and a one car garage with ample visitor and street parking. This move-in-ready home is prepared for its next owner to enjoy!Step inside to an inviting open-concept layout, where a cozy living and dining area with laminate flooring seamlessly flows into a spacious walk-in cloakroom. The well-equipped kitchen boasts a white backsplash, stainless steel appliances (refrigerator, stove, built-in dishwasher, and microwave), and a full-size pantry for extra storage.The airy primary bedroom, conveniently located on the main floor, is filled with abundant natural light streaming through oversized windows. It features a generous his & hers walk-in closet and a private 4 pcs ensuite, ensuring both style and functionality.The lower level is a delightful surprise, filled with natural light from oversized windows. It offers two additional well-sized bedrooms, a bright and cozy family room perfect for entertaining, a 4-piece bathroom, and a dedicated laundry room for added convenience. Additional highlights include freshly painted walls, modern pot lights, and a stylish accent wall.The attached single-car garage provides direct access to the home and is thoughtfully equipped with an automatic garage door closer, custom shelving for extra storage, and a tire rack for seasonal storage needs. With approximately 1,400 sq. ft. of finished living space, this home feels much larger than it appears.
Inclusions: Situated in the sought-after Clarke neighborhood, this home is just steps from Clarke Neighbourhood Park and offers easy access to elementary, French immersion, secondary, Catholic, and public schools, as well as daycares, parks, public transit, shopping centers, and community hubs. Commuters will love the quick access to Highways 401 & 407, and Milton Bus Route 3, which takes you directly to Milton GO Station in under 10 minutes! Excellent Location In Milton Minutes To 401. Incl: All Existing S/S Fridge/Stove/Dishwasher/Built-In Microwave, Washer & Dryer, All Light Fixtures, Window Coverings, Garage Door Opener & Remote.
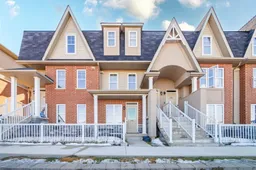 44
44

