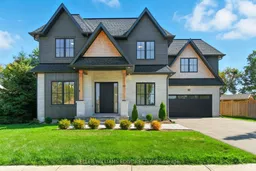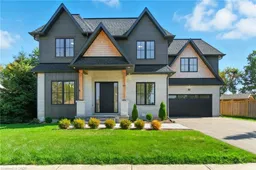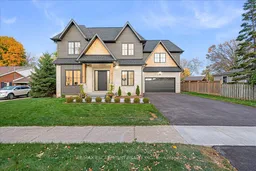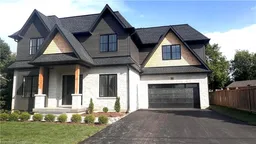In the heart of Milton, where Old Milton's charm meets the family-friendly energy of Bronte Meadows, sits a home that redefines modern luxury. 80 Barton Street is more than just a house, its a statement of elegance, comfort, and possibility. From the street, its presence is unmistakable: a residence on a rare 66 x 134 lot, designed for families who want space without compromising style. Step inside and you'll immediately notice the light, 10 ceilings on the main floor, soaring vaulted spaces, and walls of oversized windows that flood every room with the sun. The kitchen is a dream, with premium built-in appliances, a walk-in pantry, and seamless flow to the dining and living areas. The living room, with a vaulted ceiling and 12 glass doors, opens directly to a sun-soaked backyard, a canvas for your outdoor retreat. Heated tiled floors in the front entrance, mudroom, powder room, and master bathroom add a layer of everyday luxury, keeping you warm during those cold Canadian winters. Upstairs, 9 ceilings and generous bedrooms create a sense of calm and comfort, while the finished basement with walk-up access adds versatility for family gatherings, recreation, or extended living space. The oversized garage, complete with high bay and lift potential, is a rare bonus for car enthusiasts. But what makes this home truly special is its place in the community. Here, you're steps from the Milton Fairgrounds and walking distance to downtown shops, restaurants, and services. La Rose Italian Bakery is just around the corner, schools and parks are nearby, and weekends can be filled with strolls through historic Old Milton or quick outings to local favorites like Memphis BBQ or Sunrise Grill. This is more than square footage, 4,500+ sqft of refined living, its a lifestyle rooted in both convenience and luxury. In a neighbourhood where original homes are giving way to dream estates, 80 Barton Street stands as a modern masterpiece ready to welcome its next chapter.
Inclusions: Carbon Monoxide Detector, Central Vac, Dishwasher, Dryer, Garage Door Opener, Gas Oven/Range, Hot Water Tank Owned, Range Hood, Refrigerator, Smoke Detector, Washer, Wine Cooler







