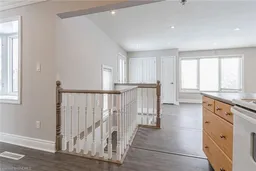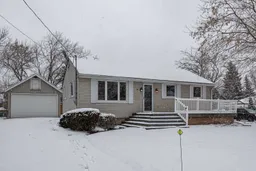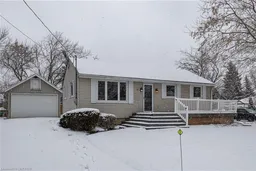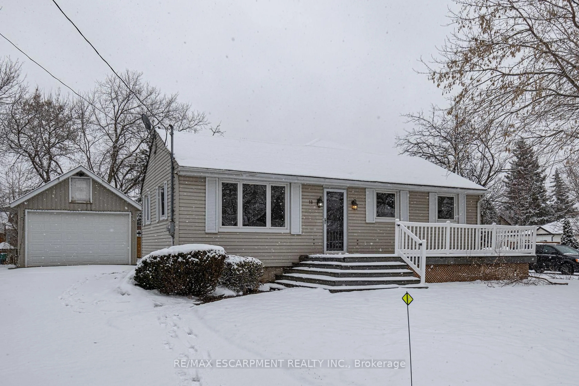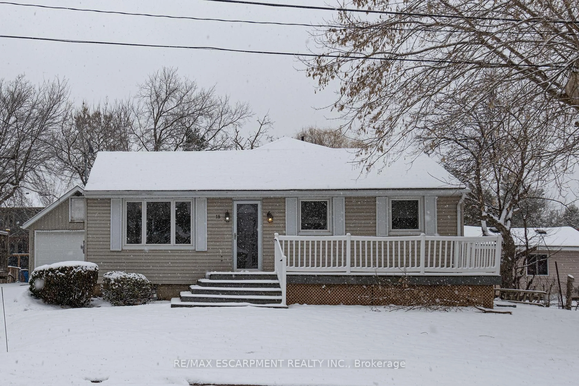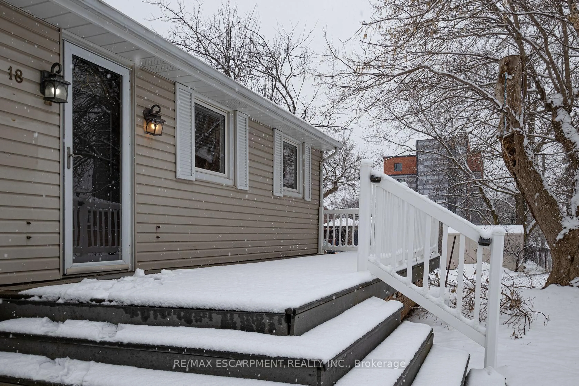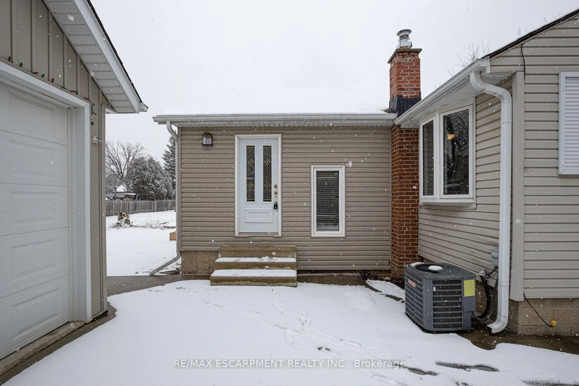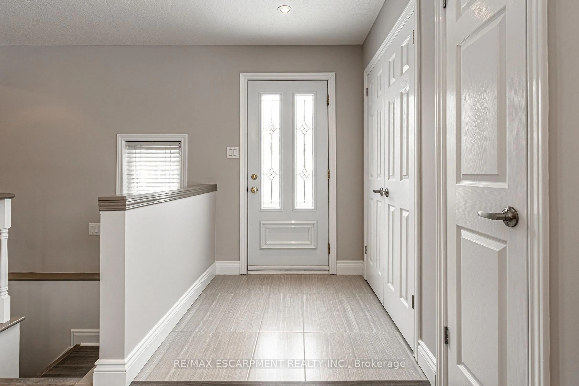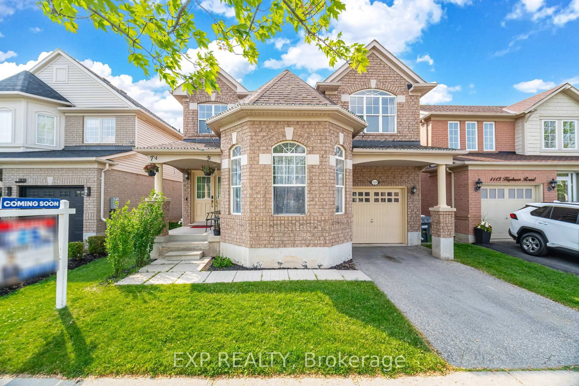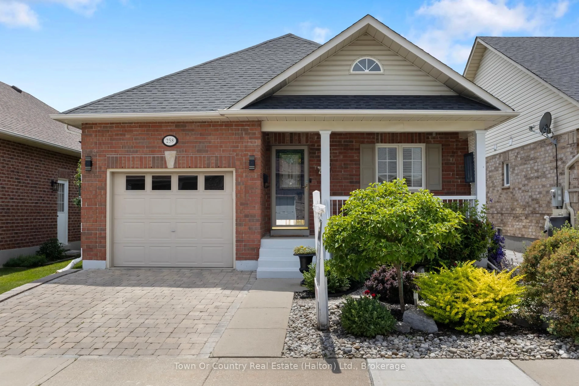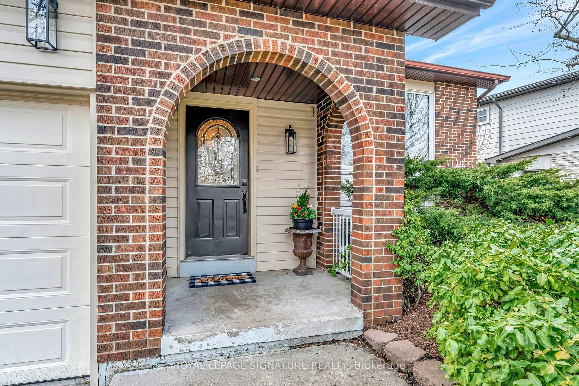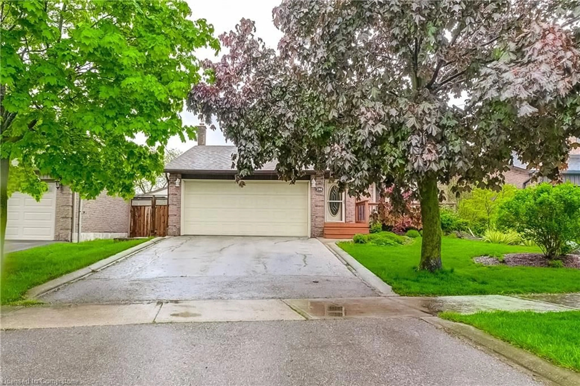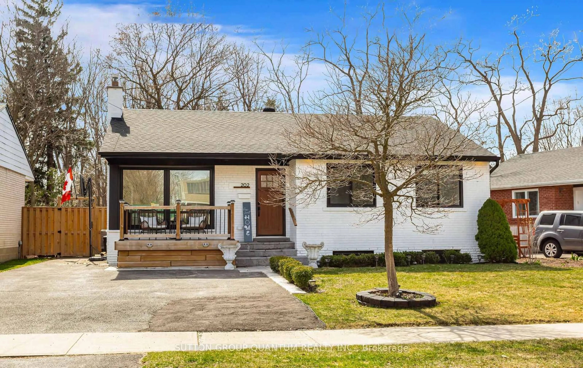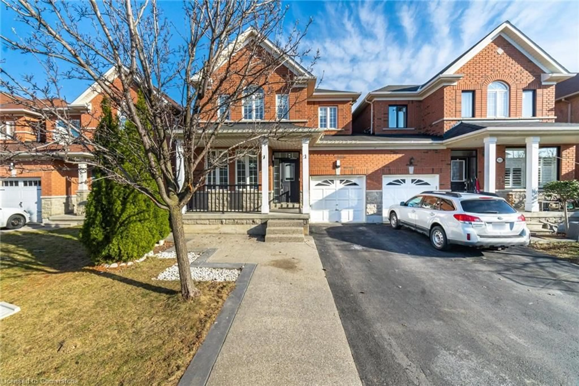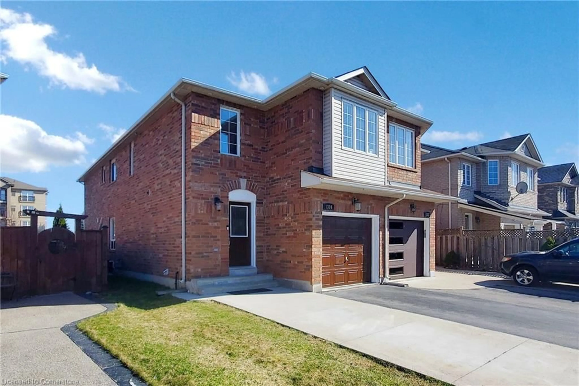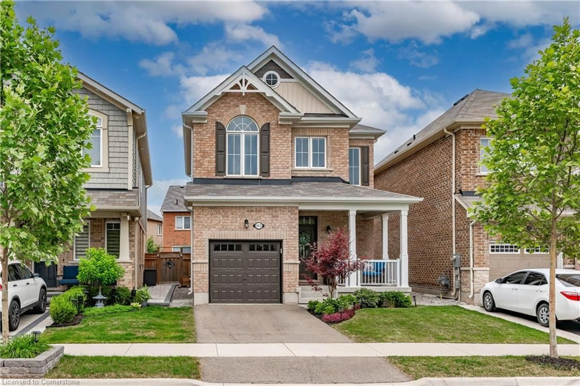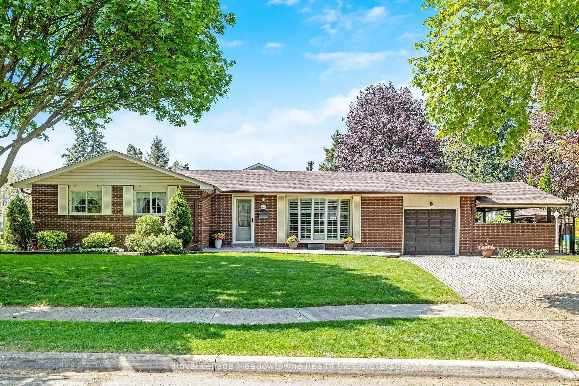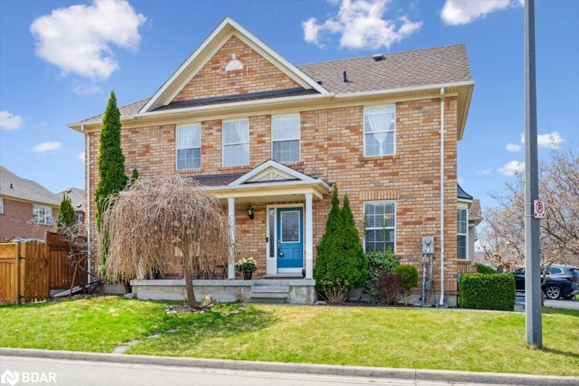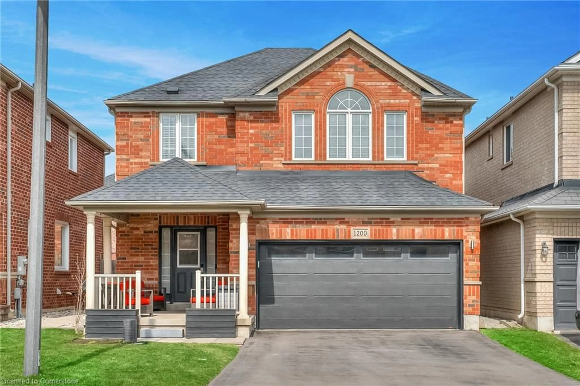18 MILES St, Milton, Ontario L9T 1E4
Contact us about this property
Highlights
Estimated valueThis is the price Wahi expects this property to sell for.
The calculation is powered by our Instant Home Value Estimate, which uses current market and property price trends to estimate your home’s value with a 90% accuracy rate.Not available
Price/Sqft$1,630/sqft
Monthly cost
Open Calculator

Curious about what homes are selling for in this area?
Get a report on comparable homes with helpful insights and trends.
+8
Properties sold*
$1.1M
Median sold price*
*Based on last 30 days
Description
Charming and tastefully renovated 2+2 bedroom detached bungalow nestled in the heart of Bronte Meadows. Sitting on a premium 60' x 120', it is perfect for families, investors, or builders_with great potential for a duplex conversion in the future. Offering over 2,000 sq ft of beautifully finished living space. The main level features a bright, open-concept layout with a spacious eat-in kitchen and a cozy family room complete with a fireplace_perfect for winter evenings. The main floor also includes a primary bedroom, one additional bedroom, and 4-piece bathroom. The fully finished basement offers 2 more bedrooms, a large recreation area, and a complete 3-piece bath. Step outside to a large, fenced backyard_perfect for entertaining or relaxing. Prime location just minutes from downtown Milton, parks, boutique shops, major highways, and all amenities. Just bring your luggage and enjoy everything this exceptional home has to offer!
Property Details
Interior
Features
Main Floor
Dining
3.4 x 5.38Laminate / Window
Kitchen
2.84 x 3.47Laminate / Window
Breakfast
1.87 x 2.38Laminate
Family
4.77 x 5.76Laminate / Window
Exterior
Features
Parking
Garage spaces 2
Garage type Detached
Other parking spaces 4
Total parking spaces 6
Property History
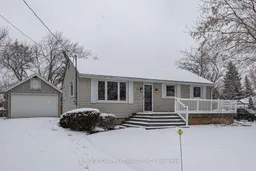 44
44