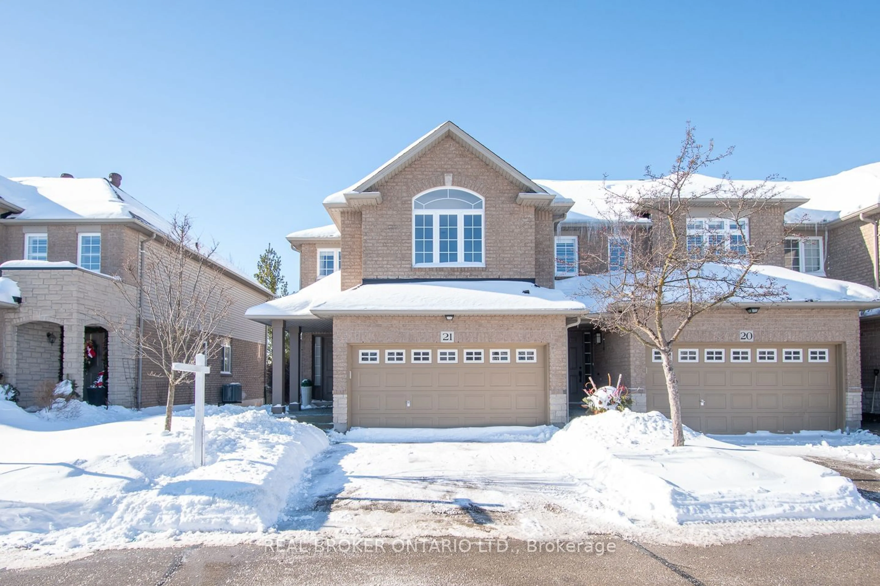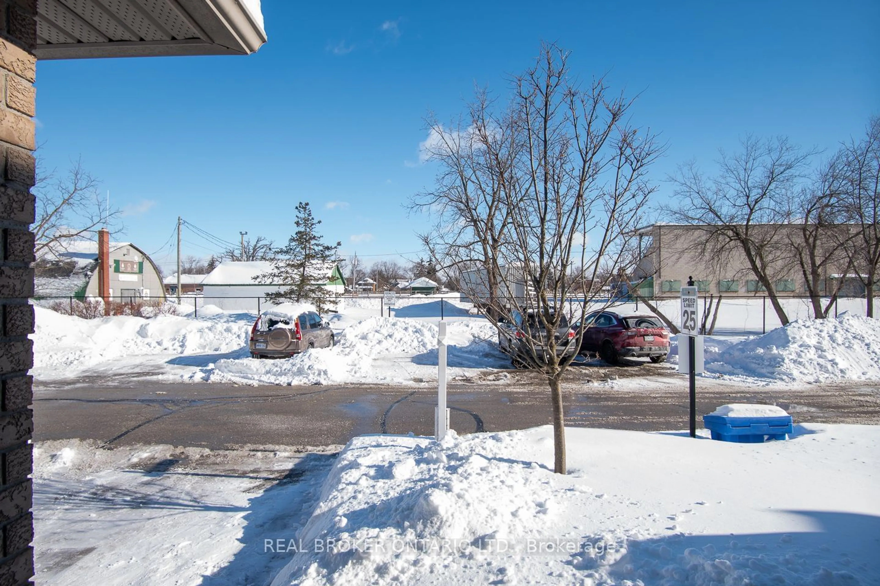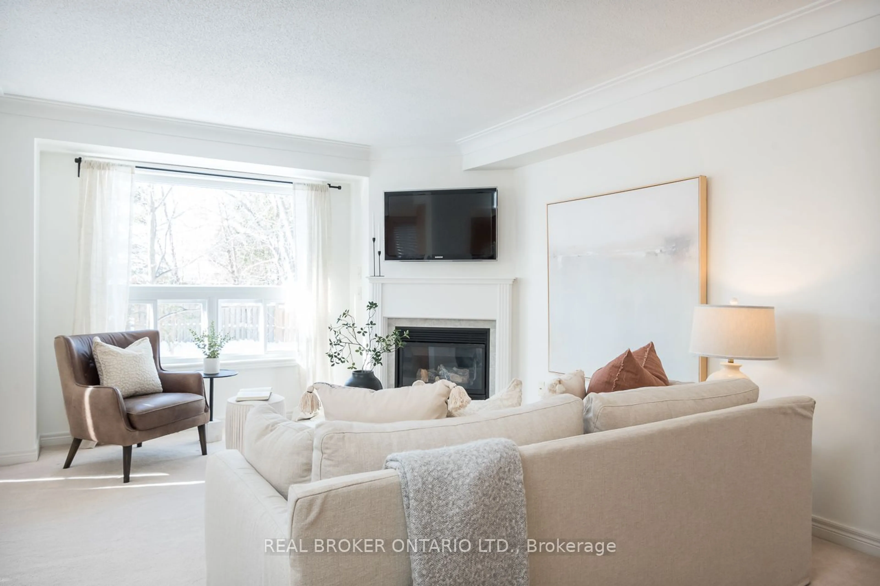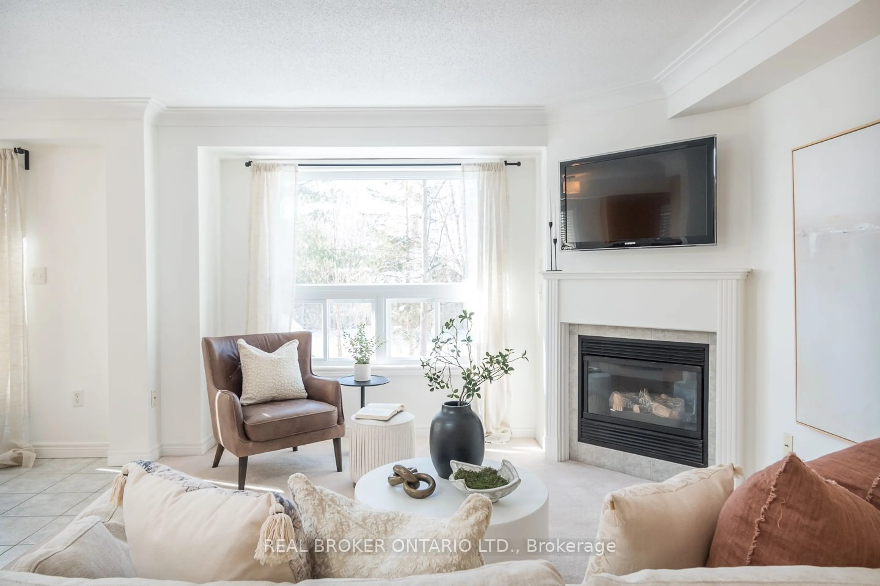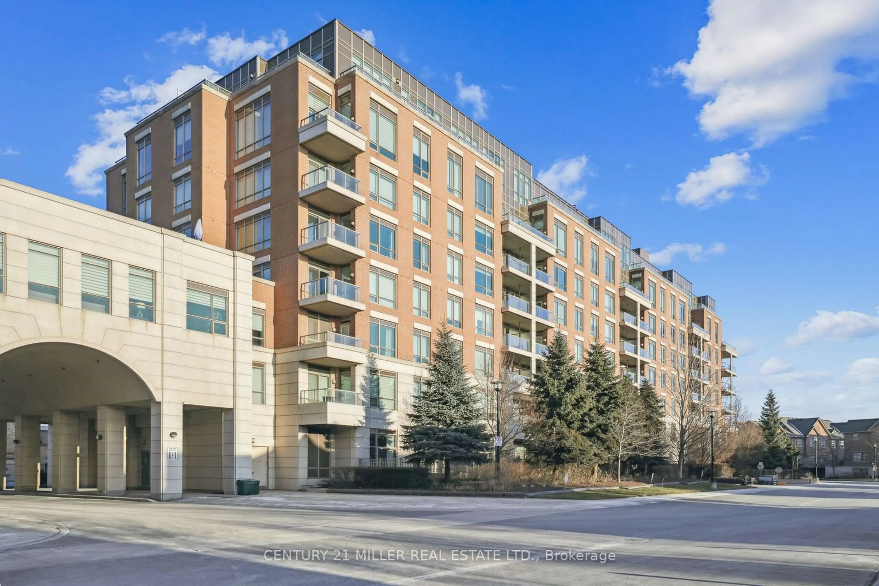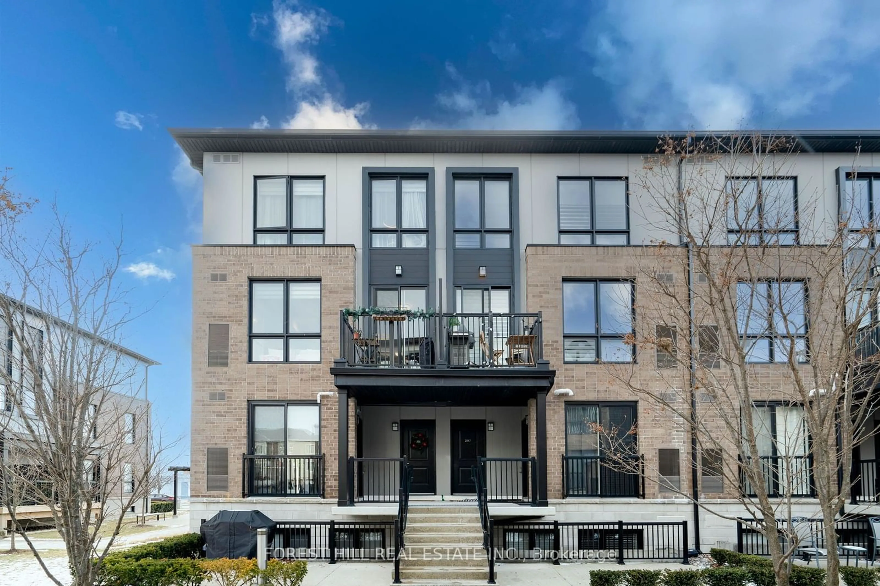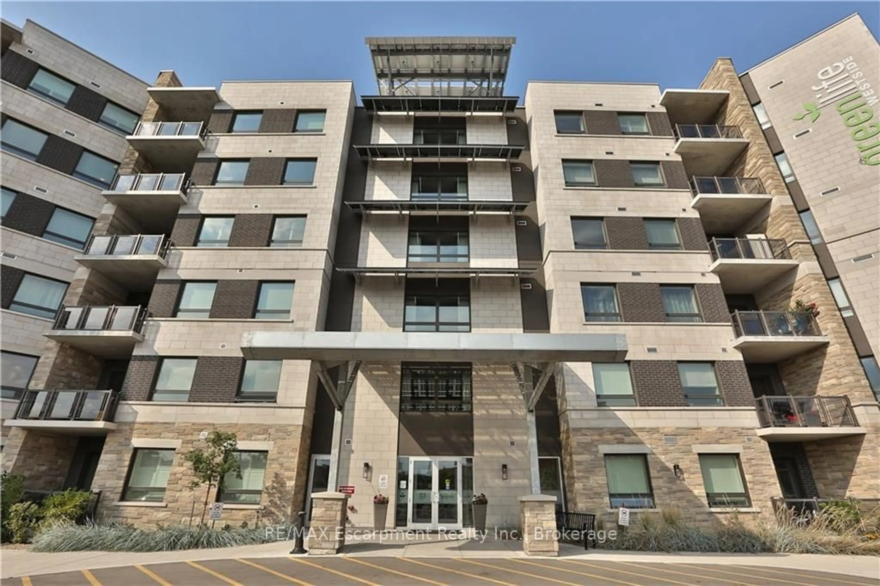130 Robert St #21, Milton, Ontario L9T 6E3
Contact us about this property
Highlights
Estimated ValueThis is the price Wahi expects this property to sell for.
The calculation is powered by our Instant Home Value Estimate, which uses current market and property price trends to estimate your home’s value with a 90% accuracy rate.Not available
Price/Sqft$578/sqft
Est. Mortgage$4,209/mo
Maintenance fees$399/mo
Tax Amount (2024)$3,823/yr
Days On Market2 days
Description
Welcome to The Fairfields of Milton an exclusive enclave of townhomes that offer low-maintenance living in the heart of Old Milton! Tucked away on a private street in a friendly community, this executive 1,770 sq. ft. condo townhome (plus a beautifully finished lower level) offers the perfect blend of tranquility, convenience, and modern comfort. Overlooking the Milton Fairgrounds and backing onto green space, this home provides a serene retreat while keeping you just steps from downtown Miltons shops, restaurants, and amenities. Designed for effortless living, this home offers a maintenance-free lifestyle, with snow removal, lawn cutting, and exterior window cleaning all included allowing you to spend more time enjoying the community and less time on household chores. Inside, the bright and inviting main floor features an open-concept layout with elegant crown moldings, a cozy gas fireplace, and a walkout to a private deck, where you can relax and take in peaceful backyard views. A solid oak staircase with a cozy carpet runner leads to the upper level, where you'll find three generously sized bedrooms, including a primary retreat with an ensuite bath, as well as an additional full bathroom. The professionally finished lower level provides versatile extra space, perfect for a home office, gym, or entertainment area, with ample storage to keep everything organized. Adding to the homes everyday convenience, there is inside access from the two-car garage directly into a main-floor laundry/mudroom, making daily routines effortless. Located in one of Miltons most sought-after communities, this is a rare opportunity to enjoy luxury, low-maintenance living with every convenience at your doorstep. Dont miss your chance to make The Fairfields your door to a bright new beginning.
Property Details
Interior
Features
Main Floor
Living
3.70 x 4.12Broadloom / Gas Fireplace / O/Looks Backyard
Dining
3.63 x 3.05Broadloom / Open Concept
Kitchen
2.90 x 5.19Ceramic Floor / W/O To Deck / Eat-In Kitchen
Laundry
2.40 x 1.70Exterior
Parking
Garage spaces 2
Garage type Built-In
Other parking spaces 2
Total parking spaces 4
Condo Details
Inclusions
Property History
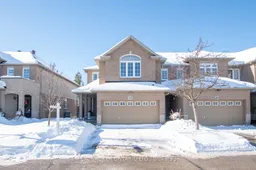 40
40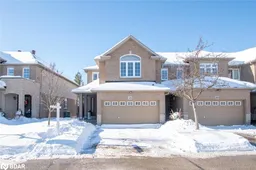
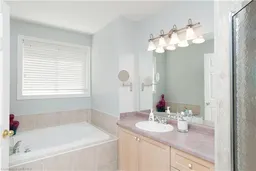
Get up to 1% cashback when you buy your dream home with Wahi Cashback

A new way to buy a home that puts cash back in your pocket.
- Our in-house Realtors do more deals and bring that negotiating power into your corner
- We leverage technology to get you more insights, move faster and simplify the process
- Our digital business model means we pass the savings onto you, with up to 1% cashback on the purchase of your home
