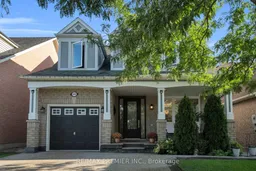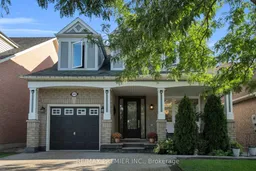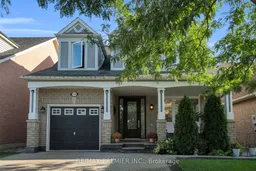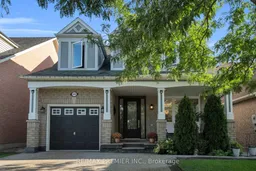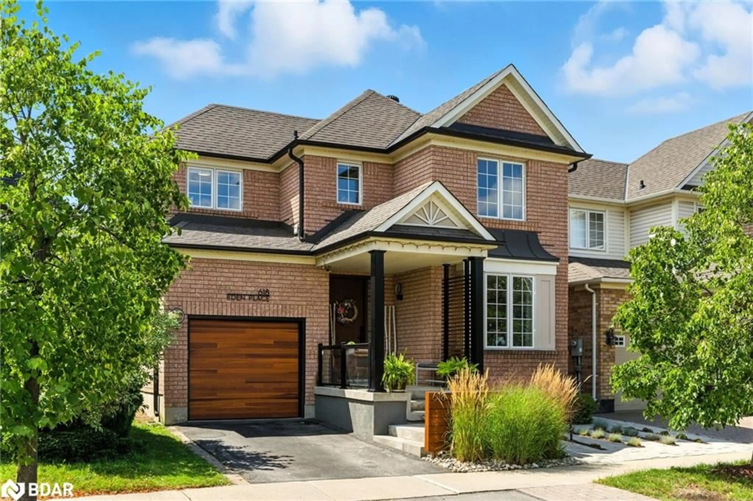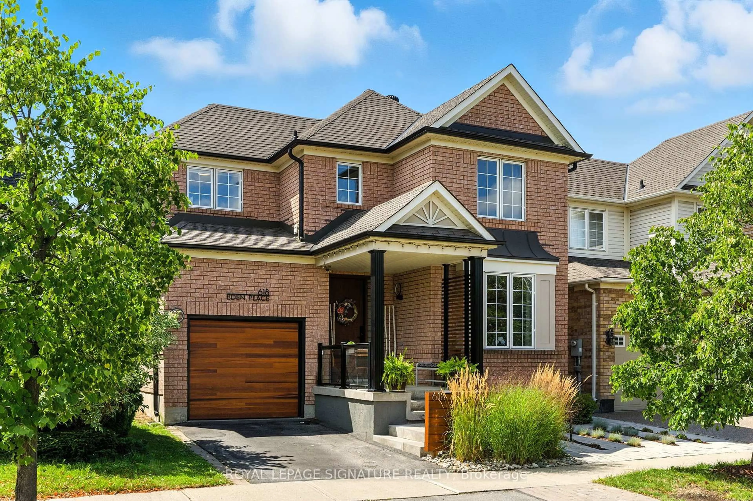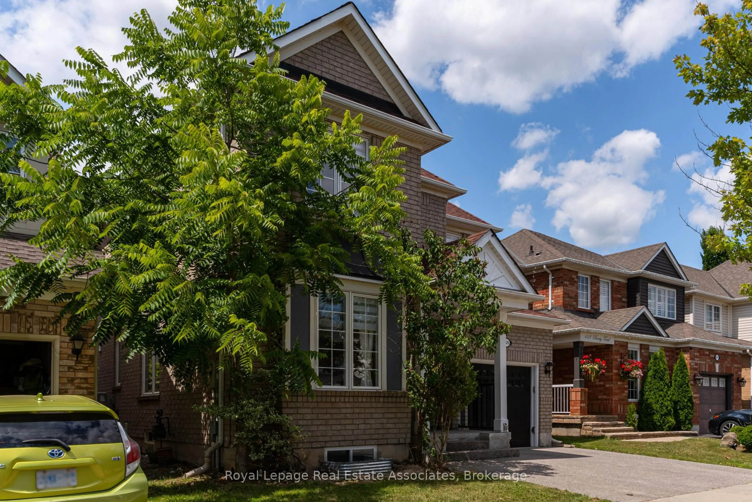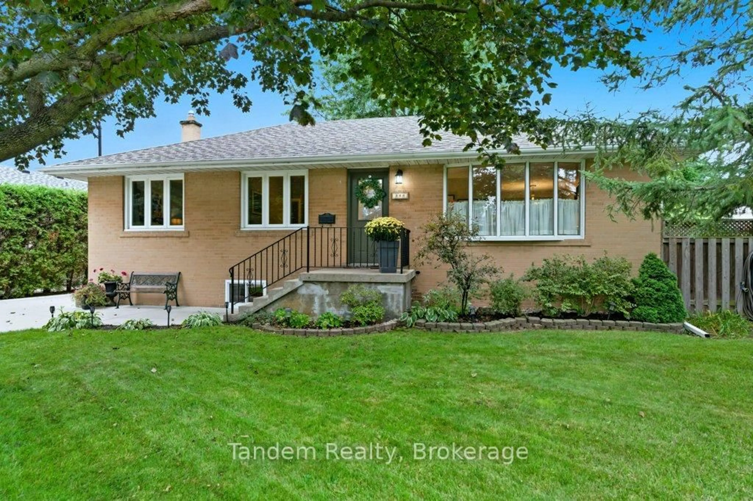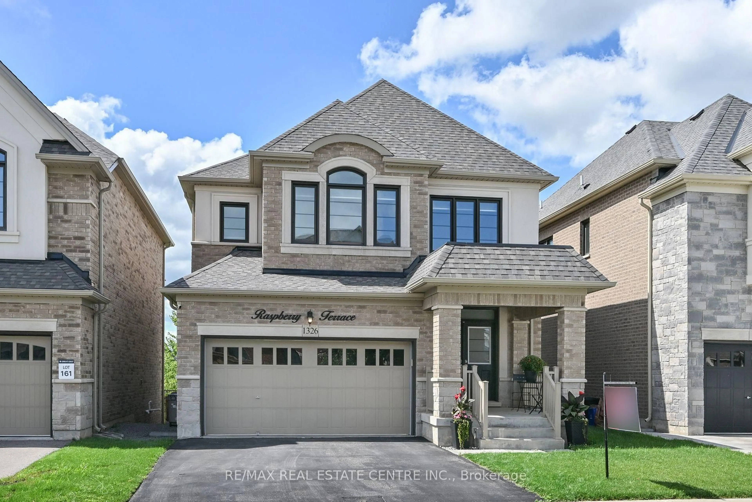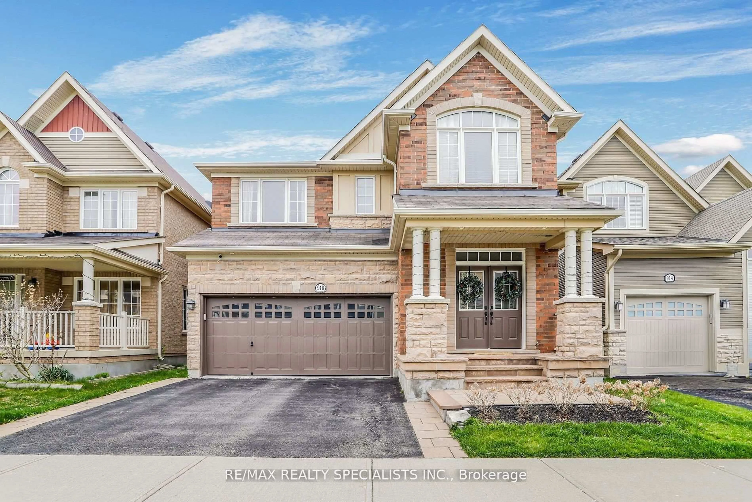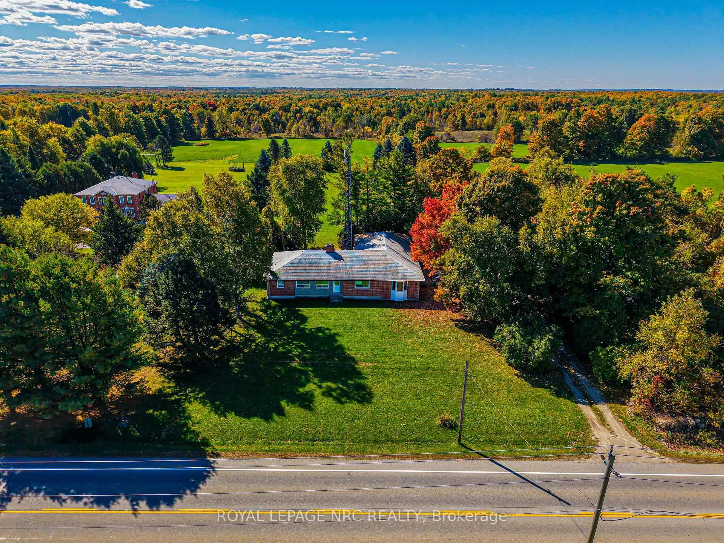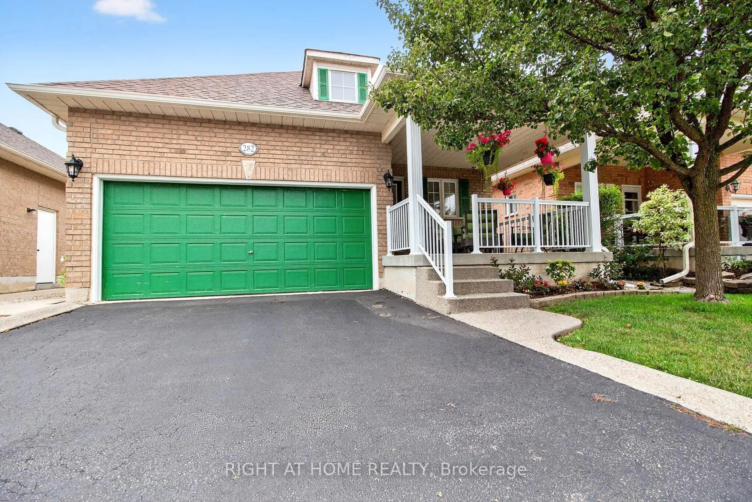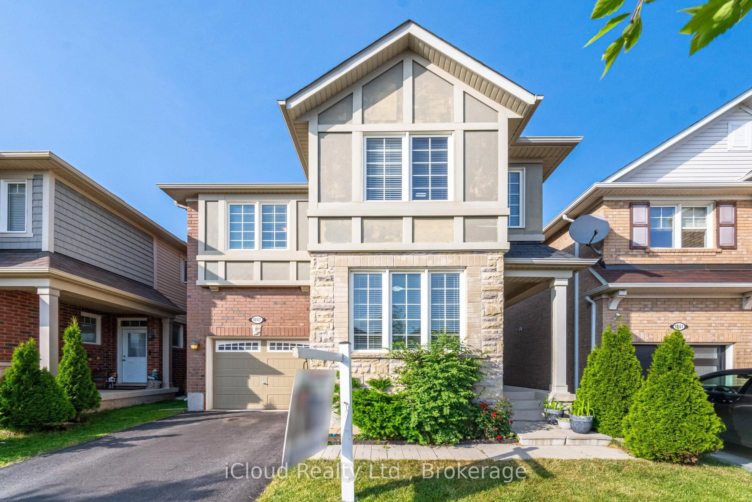Located on a peaceful, family-friendly crescent, this home sits in a neighbourhood known for its sense of safety, comfort, and community. With a beautiful park just steps away and the community centre only a short walk from your front door, it's a place where outdoor play, connection, and convenience are part of everyday life. The setting creates a reassuring environment that supports growth, stability, and the joy of watching your family flourish. Inside, a bright two-storey foyer and 9-ft ceilings set the tone for the warm, inviting layout. Hardwood floors, crown moulding, waffle ceilings, and timeless finishes elevate the main floor, while the open-concept design makes day-to-day living effortless. The spacious eat-in kitchen features granite counters, stainless steel appliances, under-cabinet lighting, and a walkout to the backyard-perfect for morning coffee or unwinding outdoors. The adjoining family room, centered around a stone fireplace, becomes a natural gathering spot. Upstairs, generous bedrooms offer comfort and flexibility for any lifestyle. The serene primary suite includes double closets and a spa-like ensuite with a soaker tub and separate shower. The fully finished basement adds even more living space with a large rec room, 3-piece bath, and a gym or optional 5th bedroom. Recent updates over the past five years include new windows, trims, California shutters, a striking 9-ft entry door, stucco with added insulation around the dormers, and newer furnace, water heater, and AC. Full landscaping front and back plus a double driveway that fits two cars side-by-side complete this move-in-ready home. Thoughtfully maintained and ideally situated, this property blends comfort, convenience, and a welcoming community feel in one of Milton's most desirable areas.
Inclusions: Fridge, Stove, Dishwasher, Microwave, Washer & Dryer, All existing electric light fixtures, All existing windows coverings, Garage door openers and remote.
