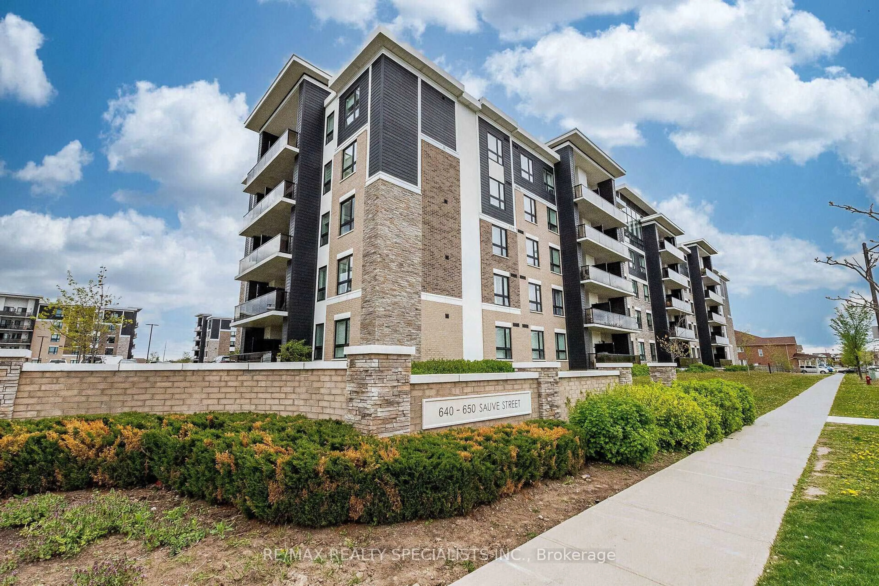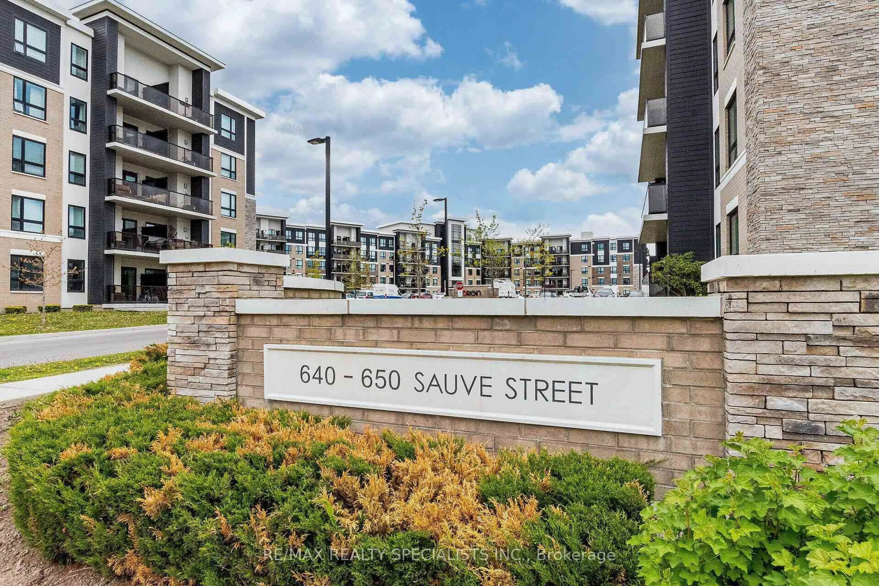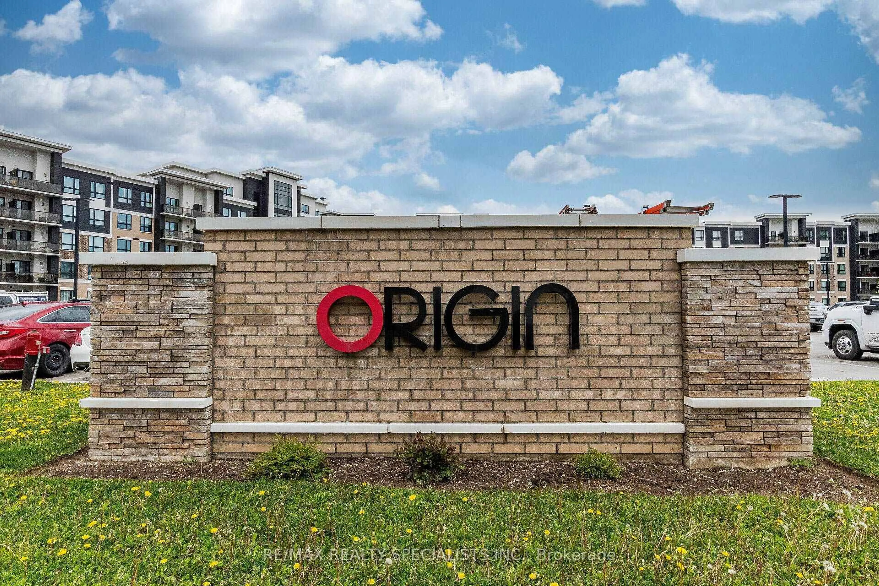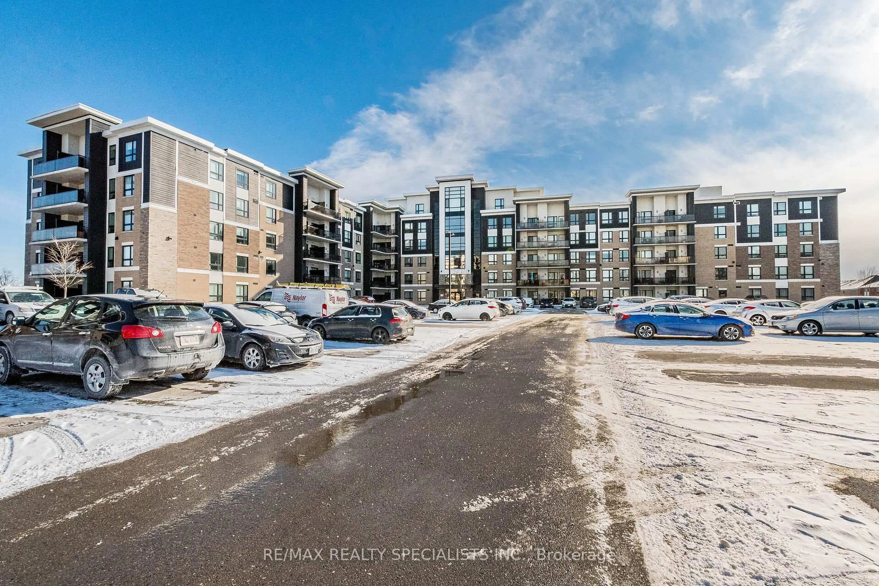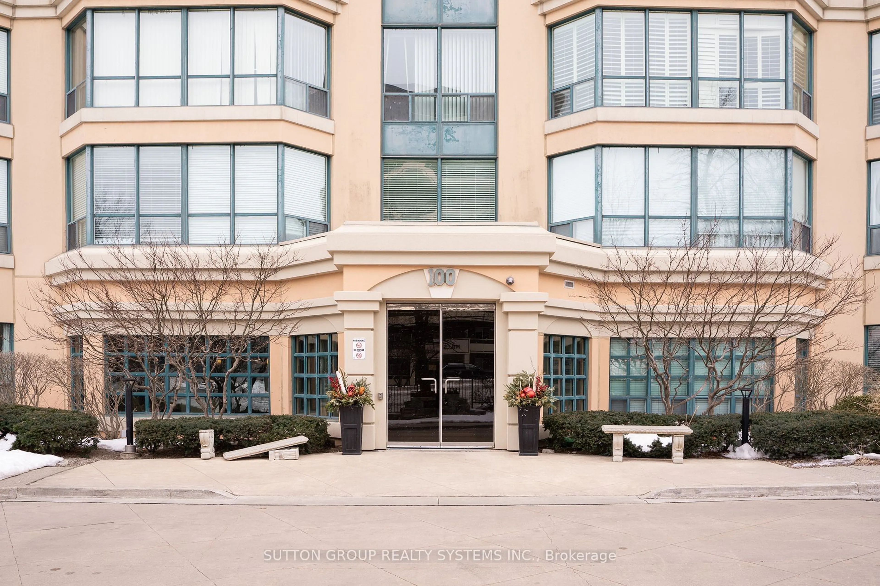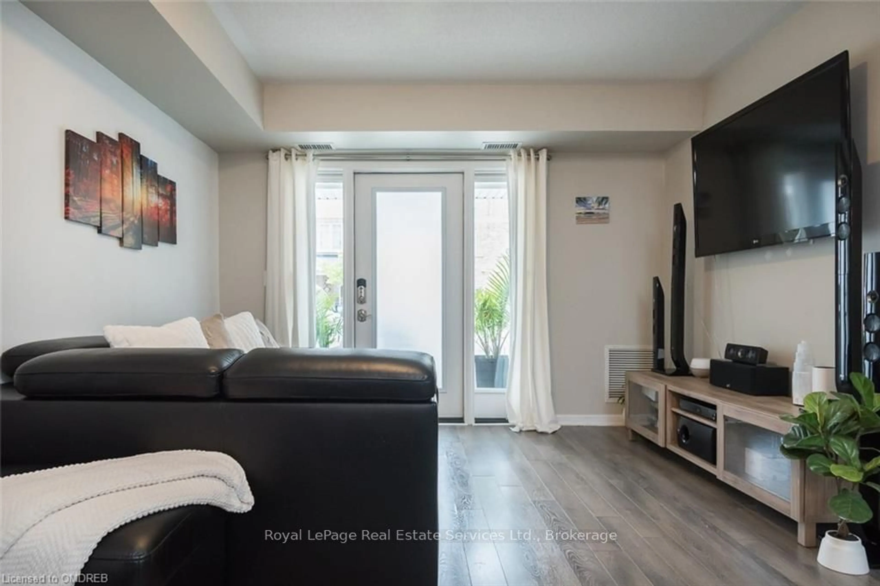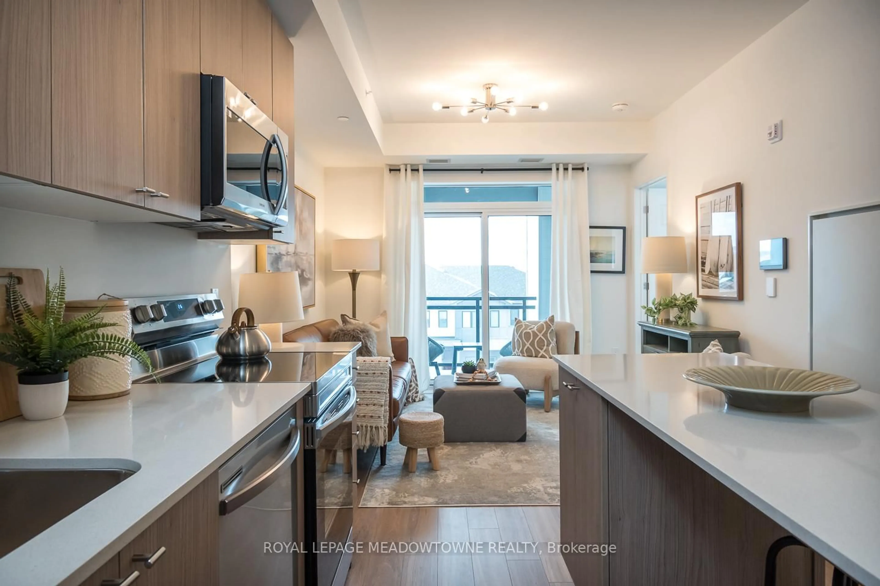640 Sauve St #221, Milton, Ontario L9T 7E3
Contact us about this property
Highlights
Estimated ValueThis is the price Wahi expects this property to sell for.
The calculation is powered by our Instant Home Value Estimate, which uses current market and property price trends to estimate your home’s value with a 90% accuracy rate.Not available
Price/Sqft$755/sqft
Est. Mortgage$2,748/mo
Maintenance fees$375/mo
Tax Amount (2024)$1,747/yr
Days On Market89 days
Description
Welcome to the Origin, One Of Milton's Finest Mid-rise Condominiums. Located In Close Proximity To Top Rated Schools, Parks, Shopping, Transit & Other Essential Amenities, This Absolutely Stunning Unit Is Freshly Painted And Has 9 ft Ceilings & Laminate Floors Throughout. The Open-Concept Floor Plan Is Perfect For Modern Living, With Seamless Flow Between Living, Dining And Kitchen Areas. The Sun-filled Living Room Features Walk-out To Private Open Balcony Overlooking Serene Pond And Green Space. The Modern Kitchen Boasts Breakfast Bar, Quartz Countertop & S/S Appliances. Bedrooms Are Located On Opposite Ends Of The Unit & The Primary Bedroom Features Double Closet & Ensuite Bath. Other Bedroom Is Generously Sized. Additional Features Include One Above-Ground Parking Spot And Convenient Storage Locker. Enjoy Fantastic Building Amenities Such As Shared Gym, Party Room And Rooftop Terrace, Ideal For Relaxing Or Entertaining Guests. This Condo Offers Both Comfort And Convenience. **EXTRAS** An Absolute Showpiece. Show & Sell!
Property Details
Interior
Features
Main Floor
Primary
3.99 x 2.74Laminate / 3 Pc Ensuite
2nd Br
4.04 x 2.57Laminate / Closet
Kitchen
3.81 x 2.97Ceramic Floor / Breakfast Bar / Quartz Counter
Laundry
1.22 x 1.09Ceramic Floor
Exterior
Features
Parking
Garage spaces -
Garage type -
Total parking spaces 1
Condo Details
Amenities
Exercise Room, Games Room, Gym, Party/Meeting Room, Rooftop Deck/Garden, Visitor Parking
Inclusions
Property History
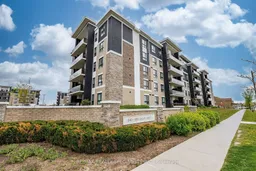 40
40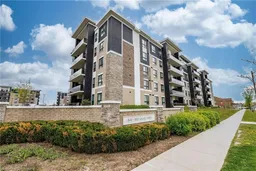
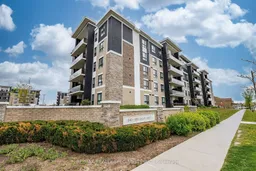
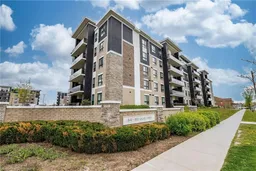
Get up to 1% cashback when you buy your dream home with Wahi Cashback

A new way to buy a home that puts cash back in your pocket.
- Our in-house Realtors do more deals and bring that negotiating power into your corner
- We leverage technology to get you more insights, move faster and simplify the process
- Our digital business model means we pass the savings onto you, with up to 1% cashback on the purchase of your home
