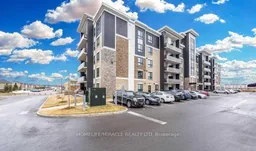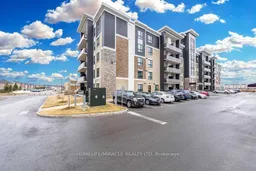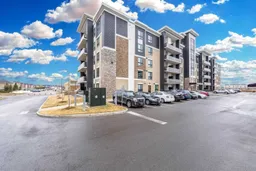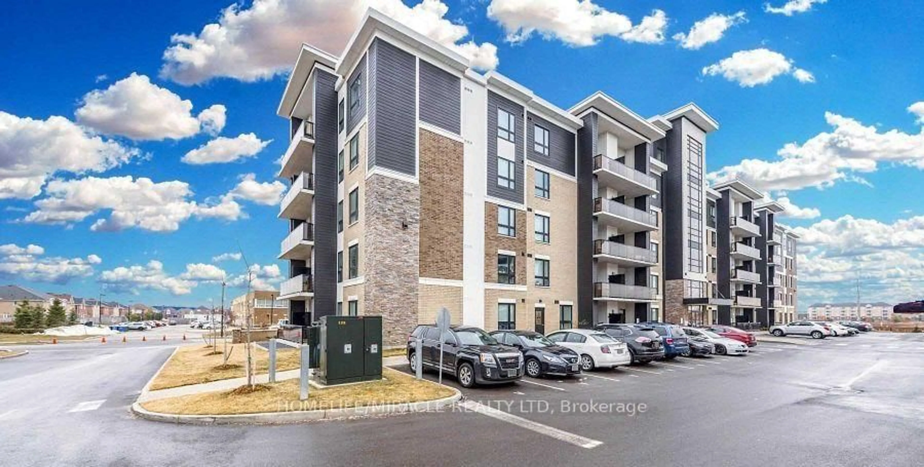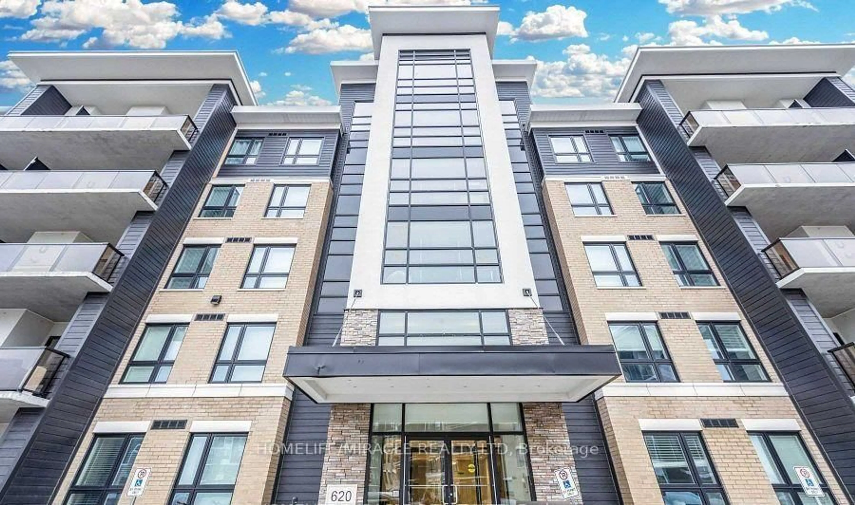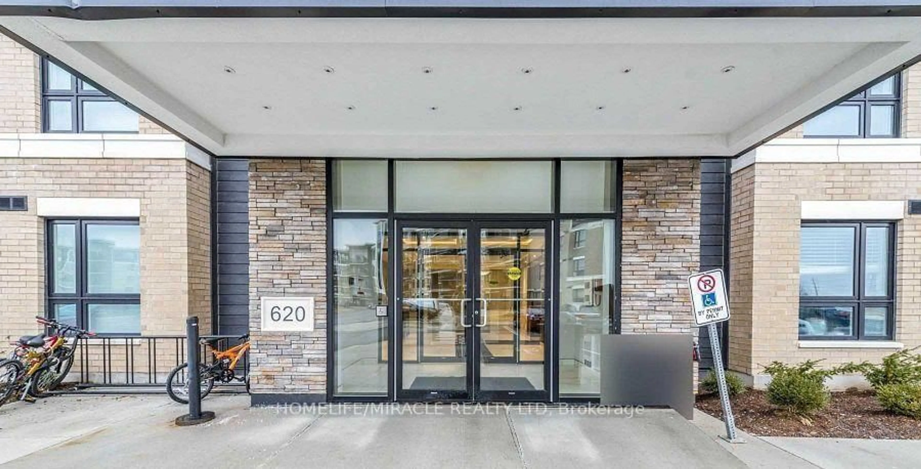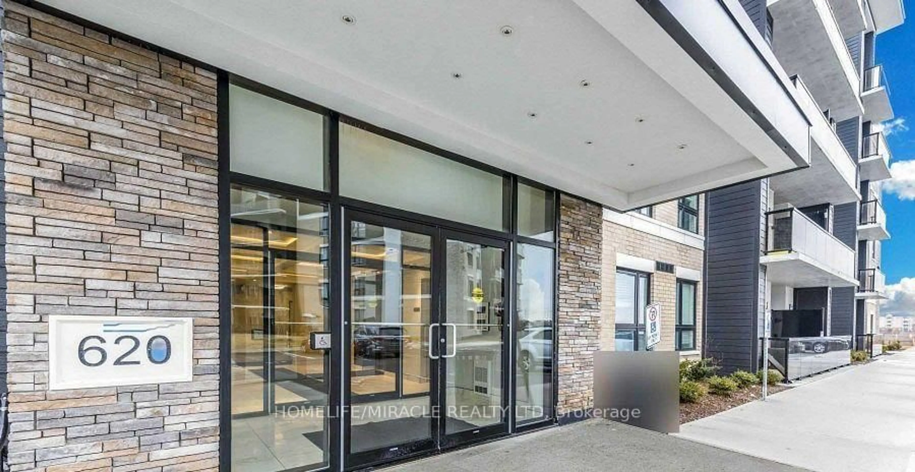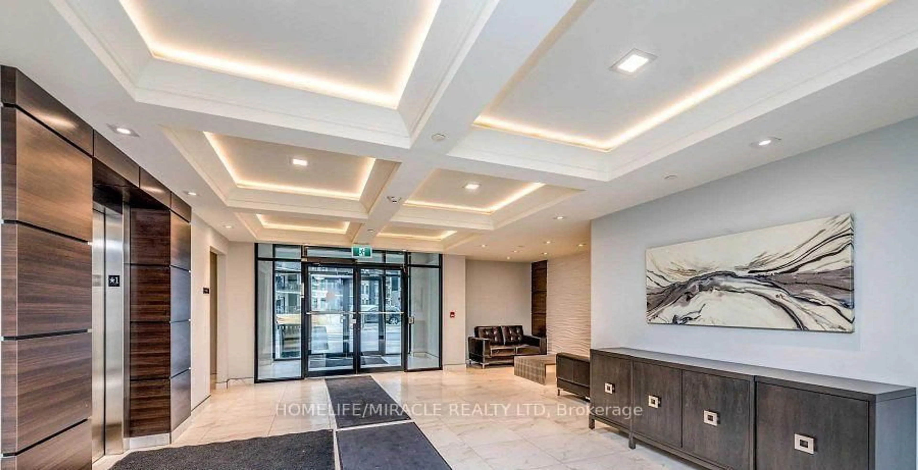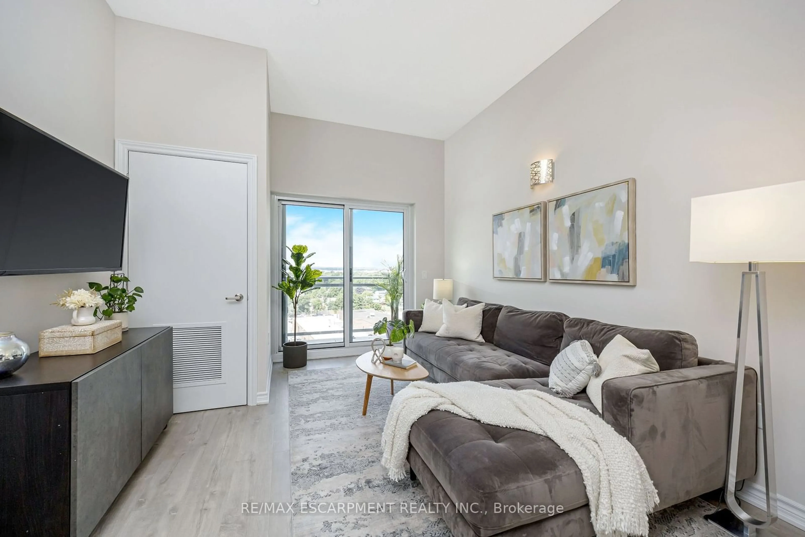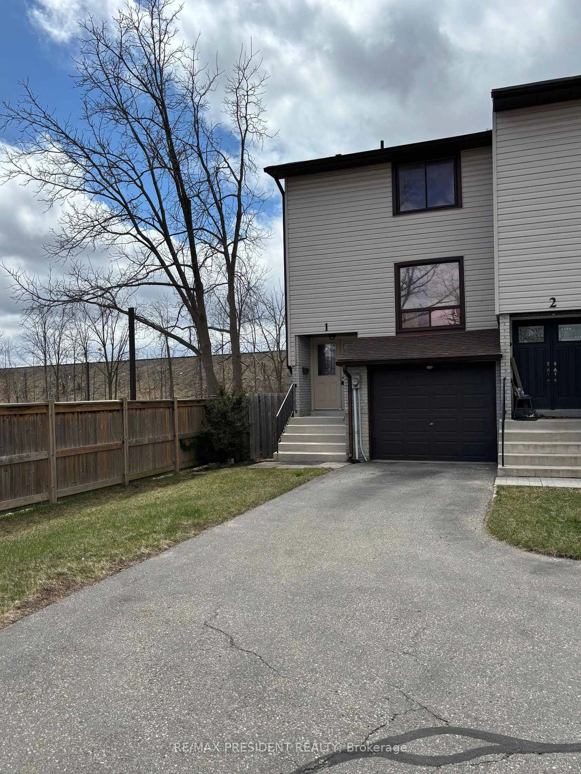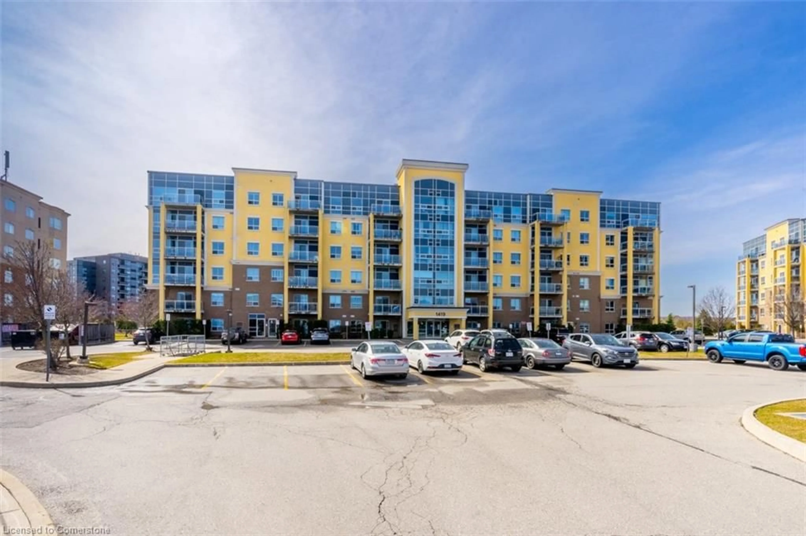620 Sauve St #506, Milton, Ontario L9T 9A5
Contact us about this property
Highlights
Estimated valueThis is the price Wahi expects this property to sell for.
The calculation is powered by our Instant Home Value Estimate, which uses current market and property price trends to estimate your home’s value with a 90% accuracy rate.Not available
Price/Sqft$637/sqft
Monthly cost
Open Calculator

Curious about what homes are selling for in this area?
Get a report on comparable homes with helpful insights and trends.
+1
Properties sold*
$660K
Median sold price*
*Based on last 30 days
Description
Modern living with Stunning view in Milton. Welcome to Unit # 506 at 620 Sauve St - a beautifully maintained 2- bedroom, 2- bath condo offering modern finishes and breathtaking unobstructed views. This spacious open concept unit features 9 feet ceilings, large windows with tons of natural light, and a private balcony perfect for relaxing or entertaining. The kitchen boats stainless steel appliances. Enjoy the convenience of in suite laundry, underground parking, and a separate storage locker. Located in a quiet , family-friendly neighbourhood close to top rated schools, parks, Milton Go, Hwy 401 and shopping. This move-in-ready condo is perfect for first time buyers, investors, or those looking to downsize with style.
Property Details
Interior
Features
Main Floor
Kitchen
2.46 x 2.7Living
4.8 x 3.09Dining
4.8 x 3.09Combined W/Living / W/O To Balcony
Primary
3.67 x 2.74Ensuite Bath / Broadloom
Exterior
Features
Parking
Garage spaces 1
Garage type Underground
Other parking spaces 0
Total parking spaces 1
Condo Details
Inclusions
Property History
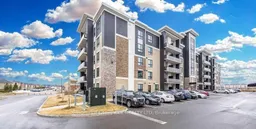 20
20