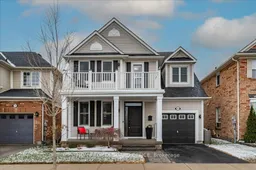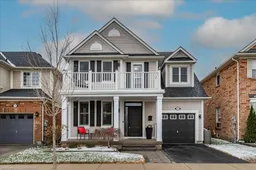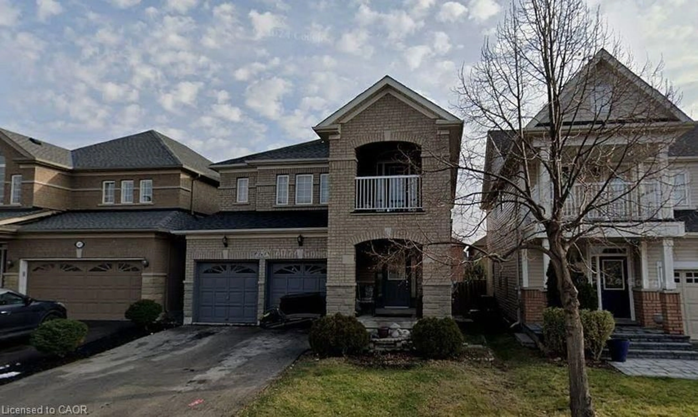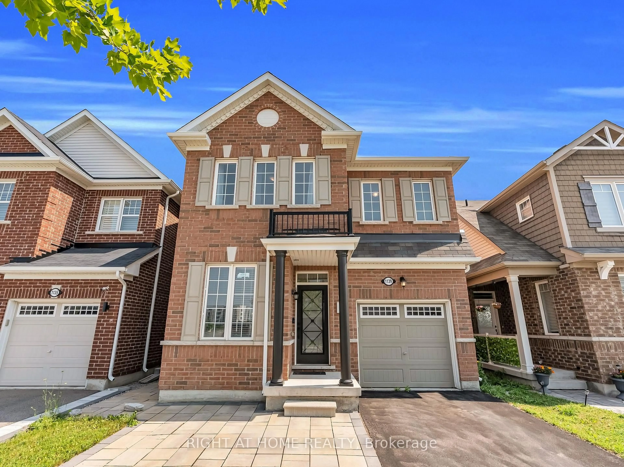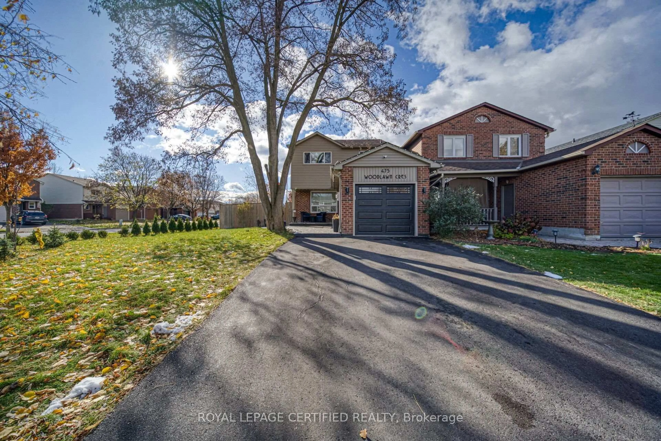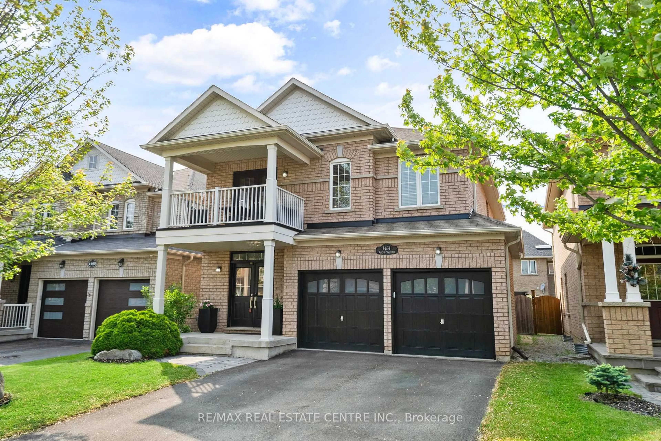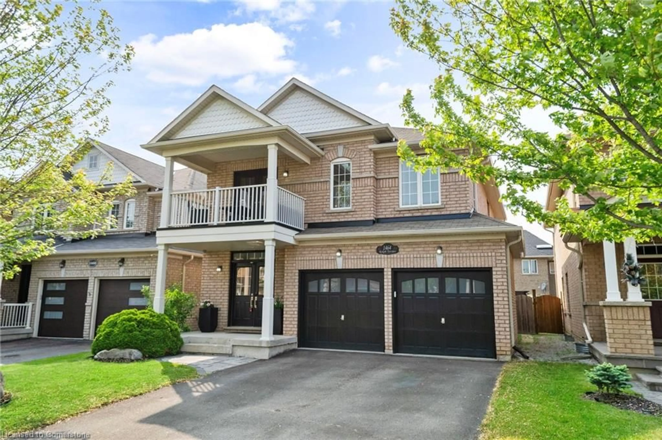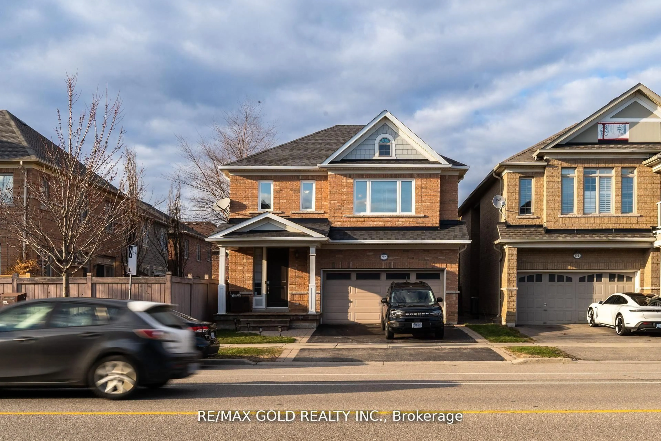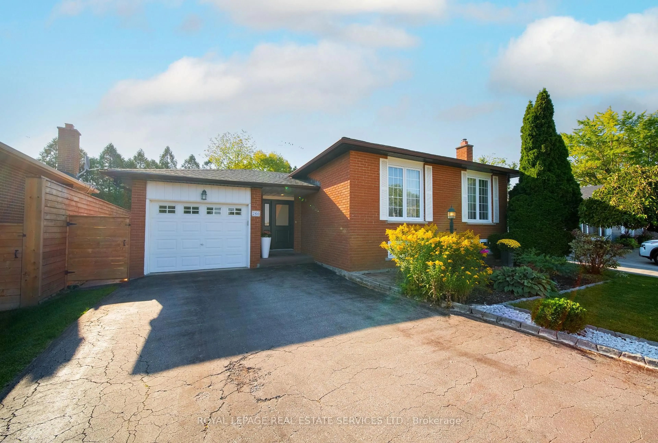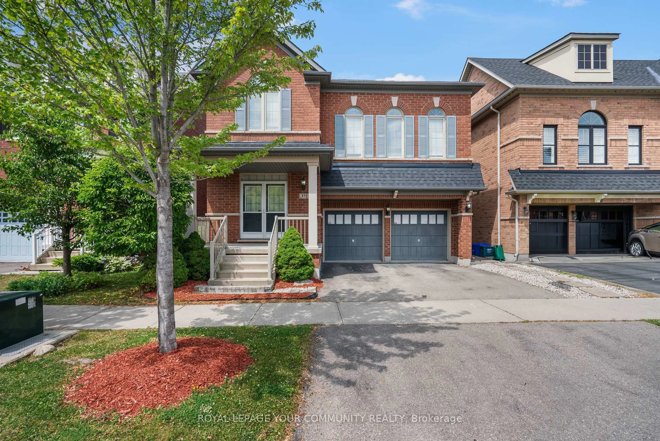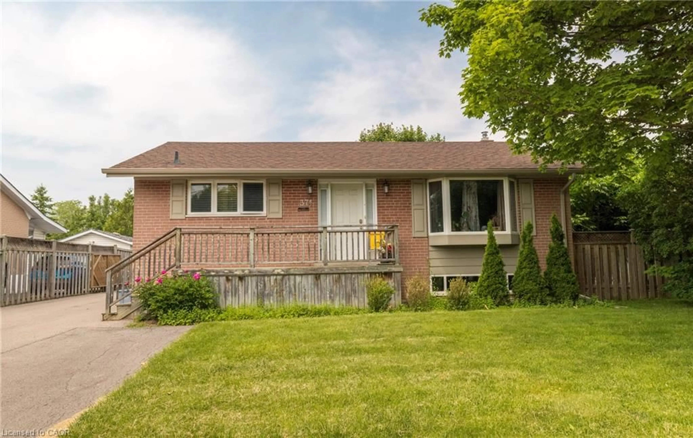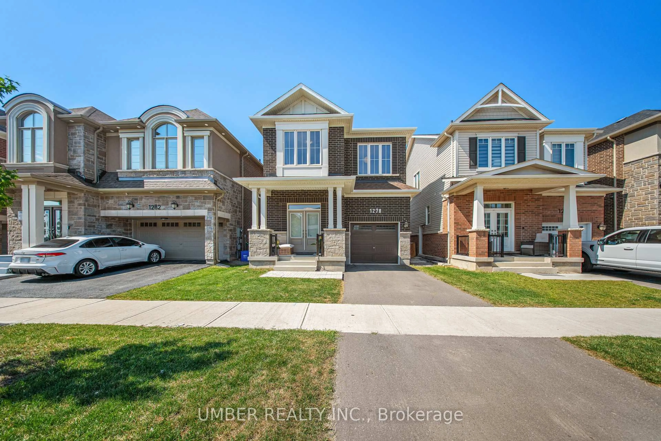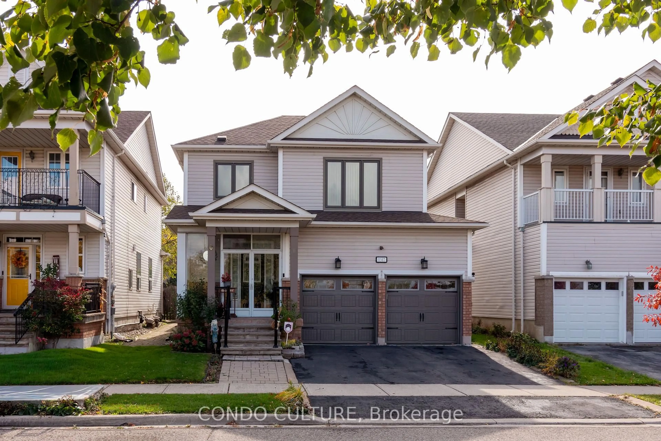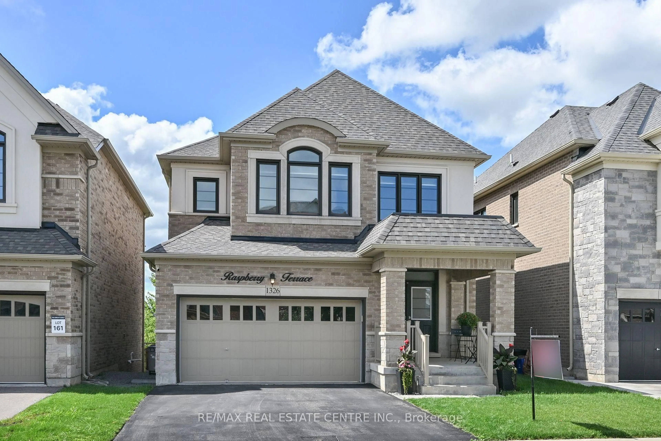This lovely 1,900 Sq. Ft. home is nestled in a highly desirable neighbourhood in Milton, just minutes away from top-rated schools, scenic parks & vibrant shopping destinations. Beautifully maintained & exuding curb appeal, this residence boasts an exceptional floor plan with 9-foot ceilings on the main level, creating a bright and open atmosphere throughout. The spacious living and dining areas feature hardwood floors, while the family room seamlessly flows into the stylish kitchen complete with an abundance of cabinetry, a pantry, sleek stainless-steel appliances & island. From the kitchen, patio doors open to your fully fenced backyard a perfect space for entertaining family & friends. The main floor is thoughtfully designed withCalifornia shutters throughout. It offers a convenient 2-pc powder room & direct access to the garage.Upstairs, you'll find 4 generously sized bedrooms, a 4-pc washroom and primary suite with double doors, a large walk-in closet, and a 3-pc ensuite. The second level also provides access to a private balcony, perfect for relaxing or enjoying a morning coffee. The basement is a blank canvas, ready for your personal touch &comes equipped with a rough-in for a bathroom and a gas line for a future fireplace. Step outside to your beautifully landscaped backyard featuring a large patio with a charming gazebo ideal for hosting family gatherings or summer barbecues. The space also includes a large shed & a gas BBQ hookup, ensuring you have everything you need for outdoor living. This home is packed with high-end upgrades, including a new roof (2015), furnace (2016), front door & windows (2020), washer & dryer (2021), LG fridge (2018), owned water heater (2017), natural stone front steps and extended pathway (2019), PVC column wraps on the front porch (2020), vinyl/glass railing on the lower porch/driveway (2020) & newly replaced back wooden steps (2022). Every detail has been thoughtfully considered the list of upgrades is truly endless!
Inclusions: Fridge, stove, dishwasher, washer and dryer, gazebo including light/heater hanging in gazebo,water heater, water softener, shed, freezer
