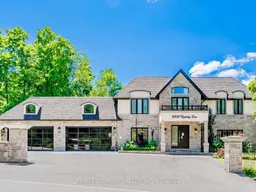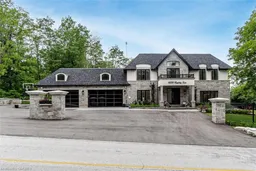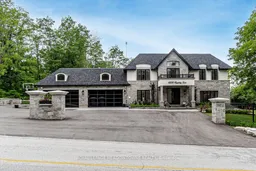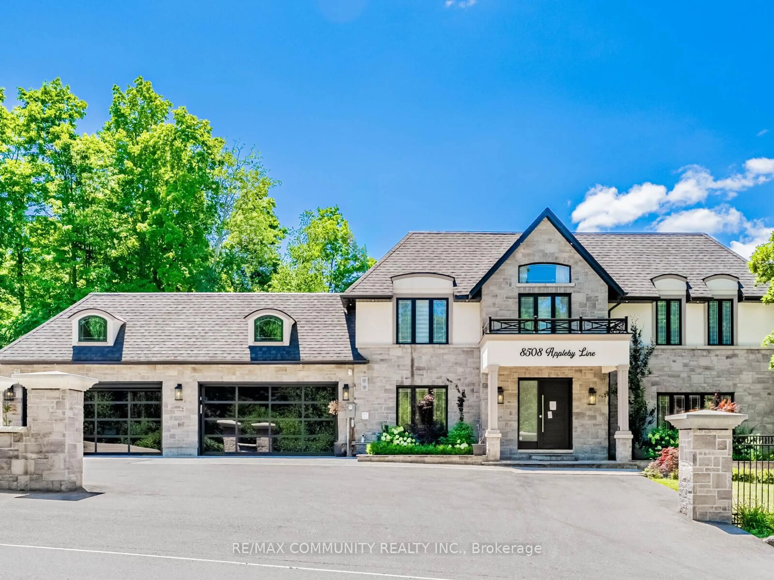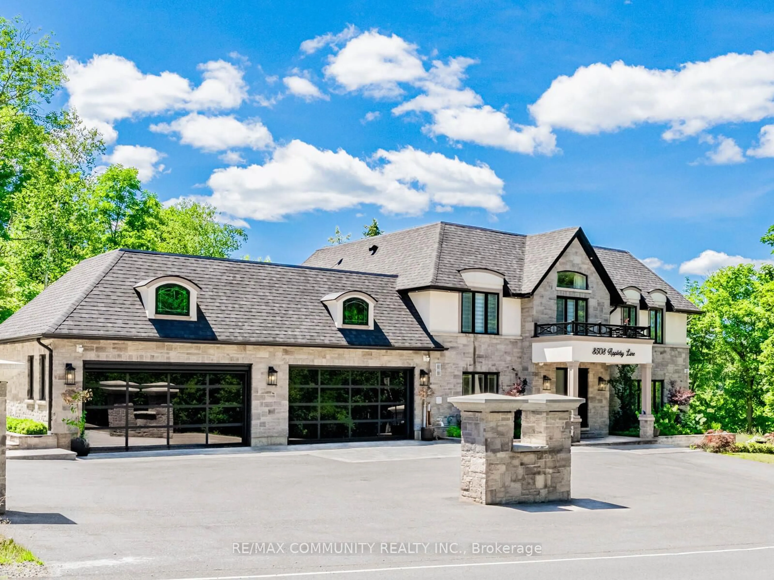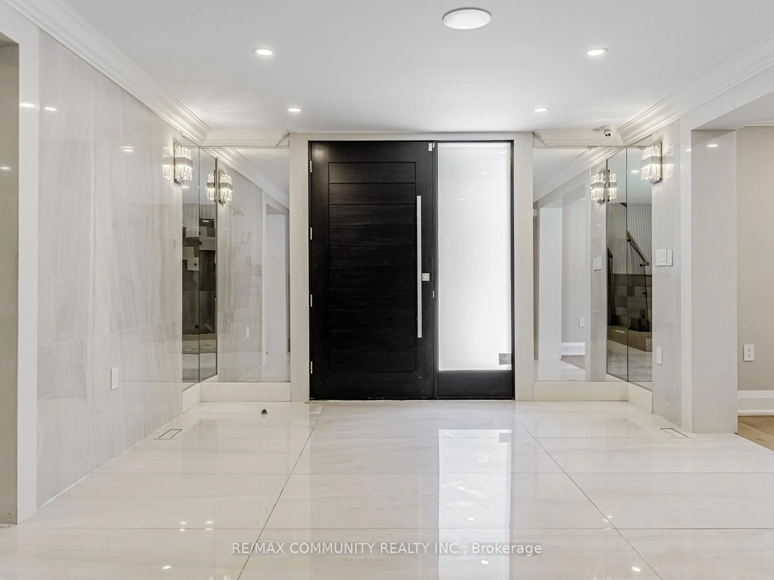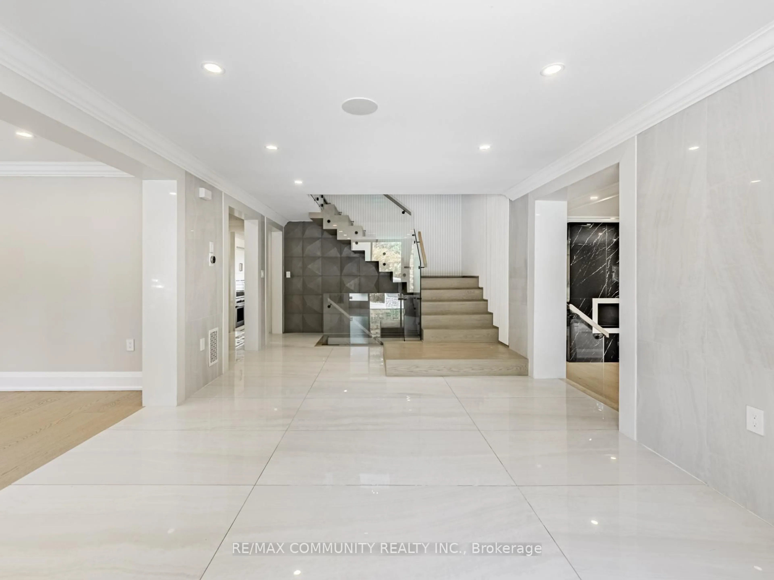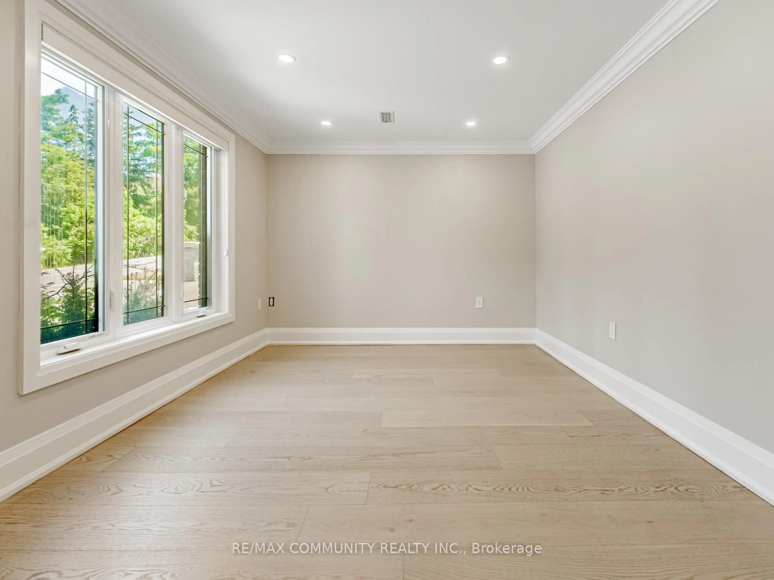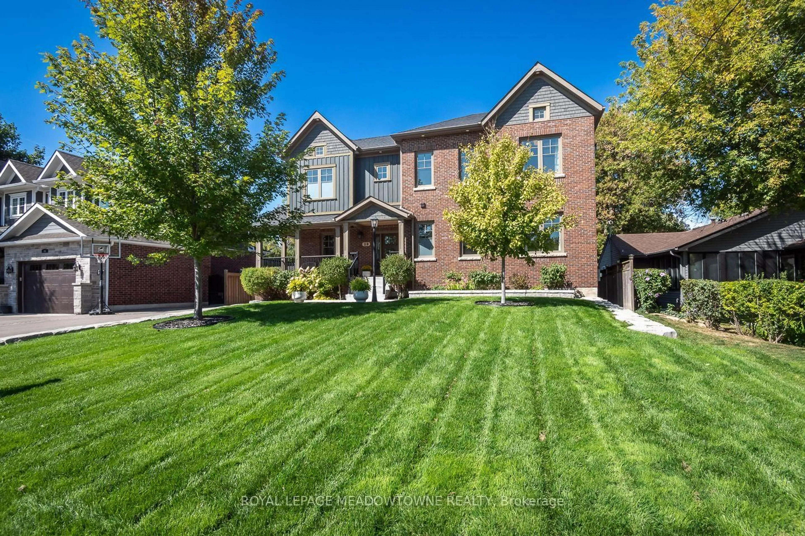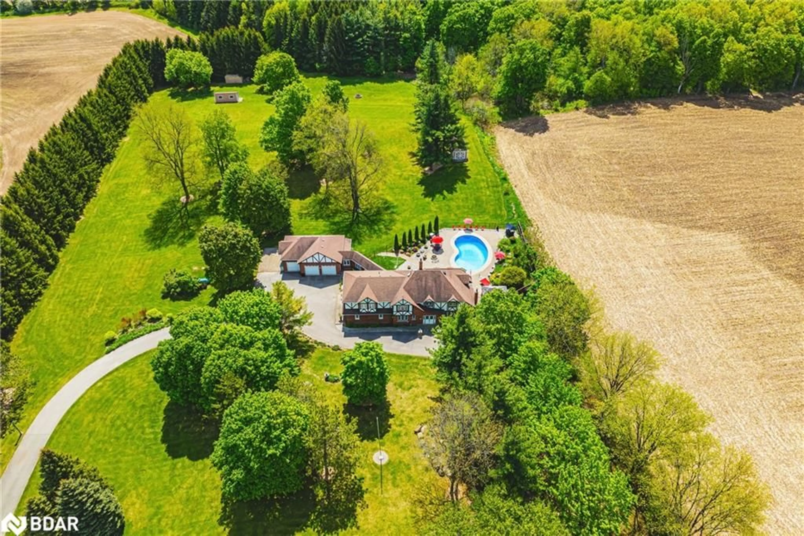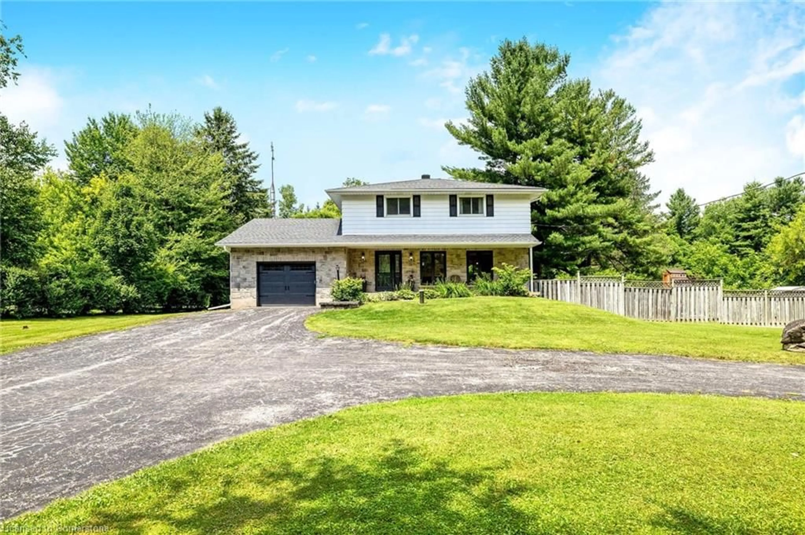8508 Appleby Line, Milton, Ontario L0P 1B0
Contact us about this property
Highlights
Estimated valueThis is the price Wahi expects this property to sell for.
The calculation is powered by our Instant Home Value Estimate, which uses current market and property price trends to estimate your home’s value with a 90% accuracy rate.Not available
Price/Sqft$704/sqft
Monthly cost
Open Calculator

Curious about what homes are selling for in this area?
Get a report on comparable homes with helpful insights and trends.
+74
Properties sold*
$1.2M
Median sold price*
*Based on last 30 days
Description
Exquisite Estate Home on Appleby Line A Masterpiece of Luxury Living Bedrooms: 4+1 | Bathrooms: 5 | Lot: Meticulously Landscaped Grounds | Extras: Chefs Kitchen, Designer Patio. Discover the pinnacle of refined living in this custom-designed estate home, perfectly situated in one of the most sought-after neighborhoods. Renovated to perfection, this residence blends timeless elegance with contemporary sophistication across every detail. Step inside to find a spacious layout featuring 4+1 bedrooms and 5 luxurious bathrooms, ideal for families and entertainers alike. The chefs kitchen is a culinary dream, outfitted with premium appliances, custom cabinetry, and a seamless flow to the outdoor patio, perfect for alfresco dining and gatherings. Craftsmanship and design converge in every corner of this home, offering a harmonious blend of comfort and style. Enjoy the privacy of estate living while remaining conveniently close to top-rated schools, upscale shopping, and fine dining. Key Features: Custom Renovation with High-End Finishes, 4+1 Bedrooms & 5 Bathrooms, Gourmet Chefs Kitchen & Entertainers Patio, Professionally Landscaped Grounds, Prime Location Near Schools, Shopping & Dining. Experience the ultimate in luxury and lifestyle. Schedule your private tour today and step into your dream home.
Property Details
Interior
Features
Main Floor
Family
3.07 x 4.04hardwood floor / Pot Lights / Large Window
Office
3.84 x 5.51hardwood floor / Pot Lights
Living
7.24 x 6.4hardwood floor / Pot Lights / Combined W/Dining
Dining
4.98 x 6.4hardwood floor / Pot Lights / Combined W/Kitchen
Exterior
Features
Parking
Garage spaces 4
Garage type Attached
Other parking spaces 4
Total parking spaces 8
Property History
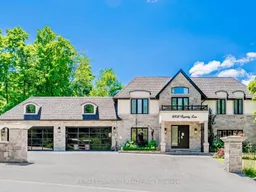 45
45