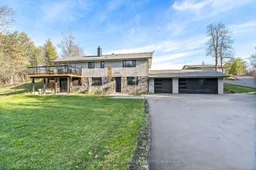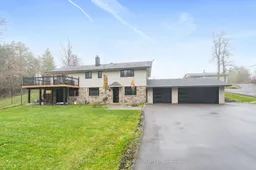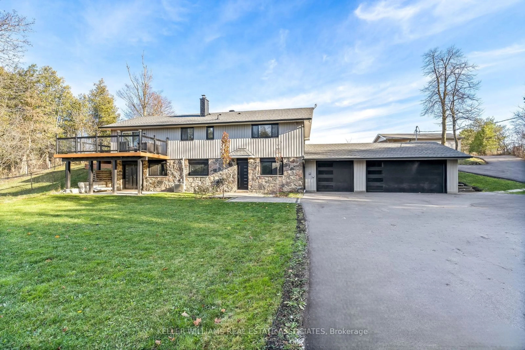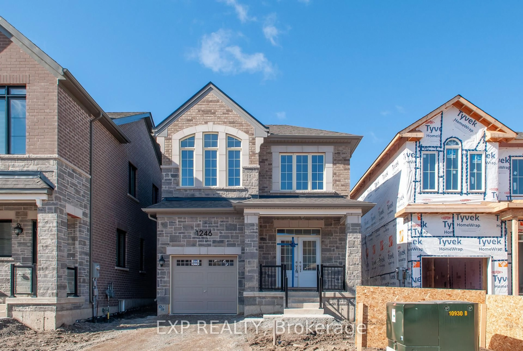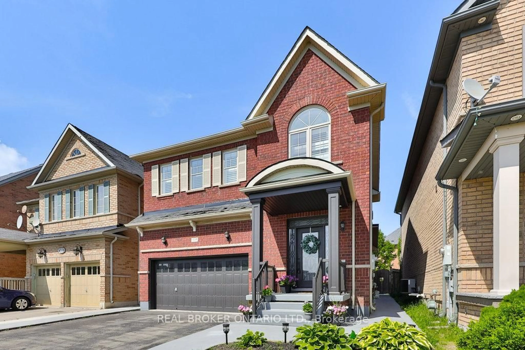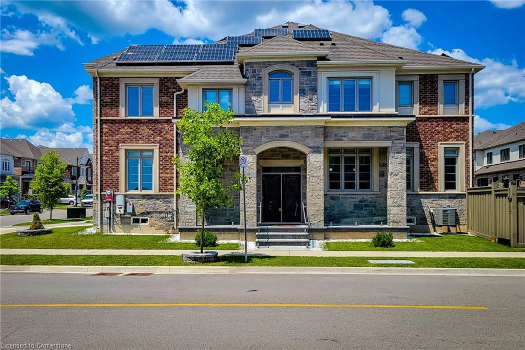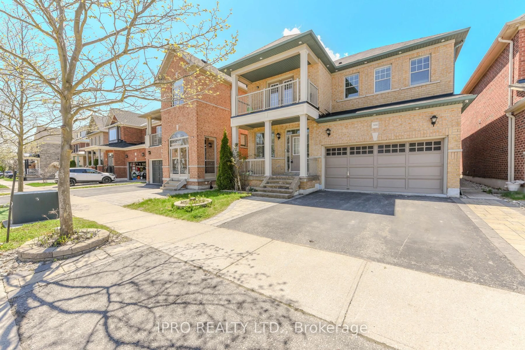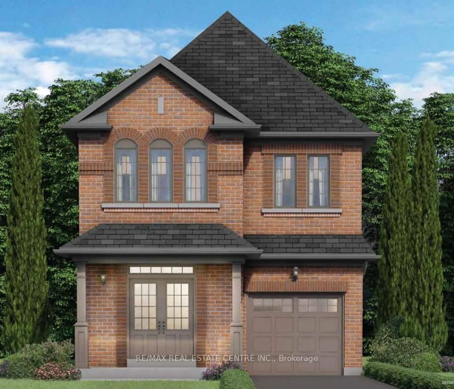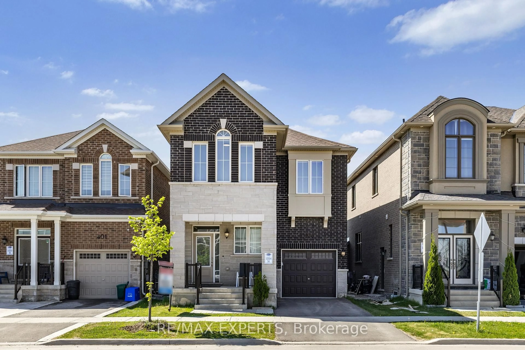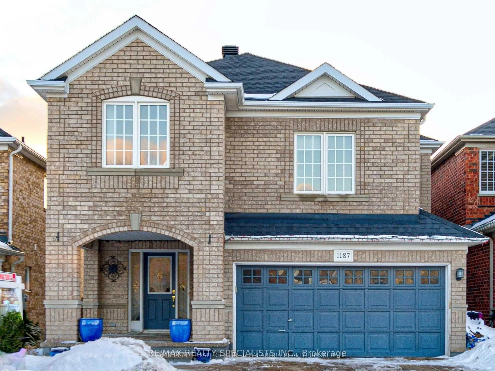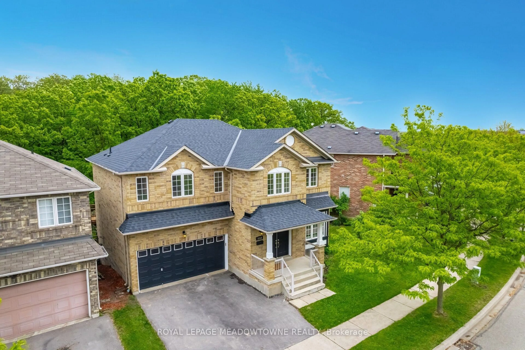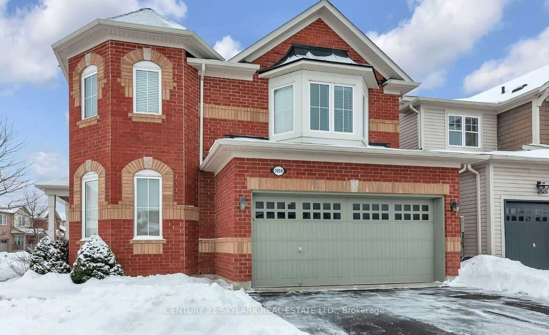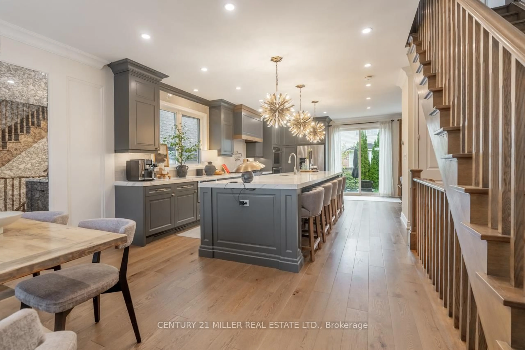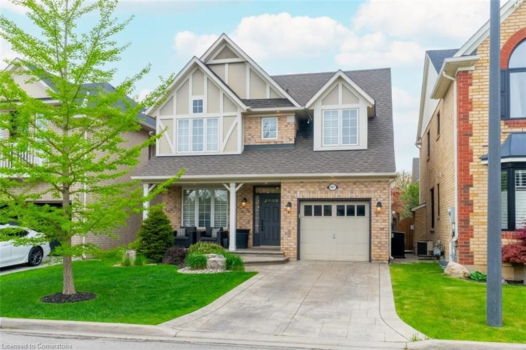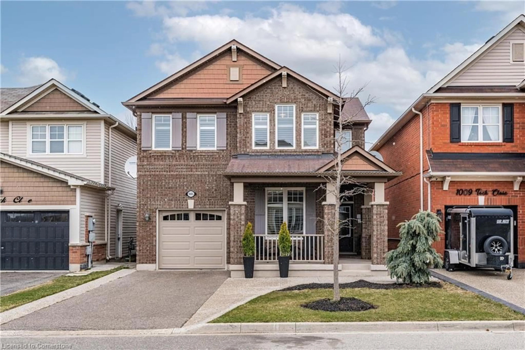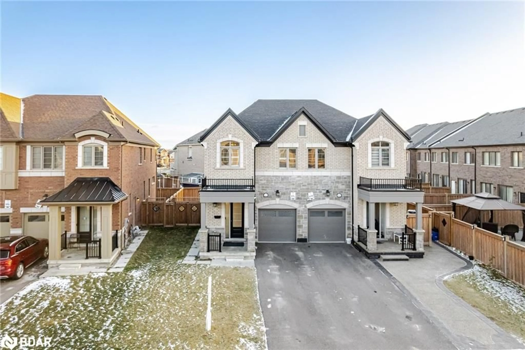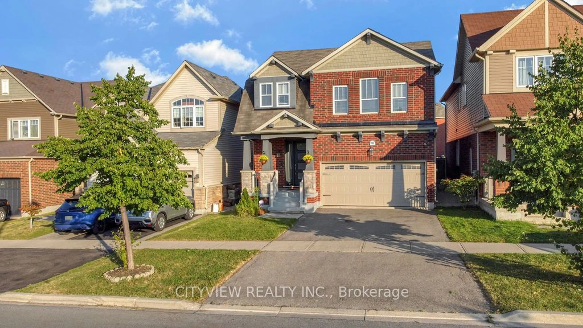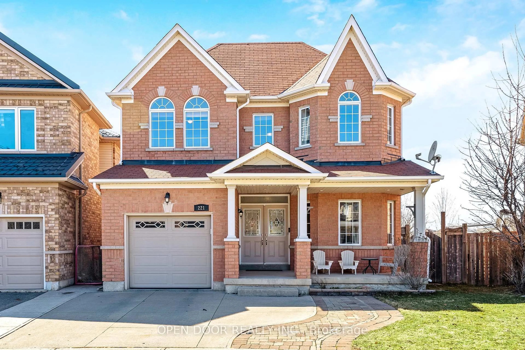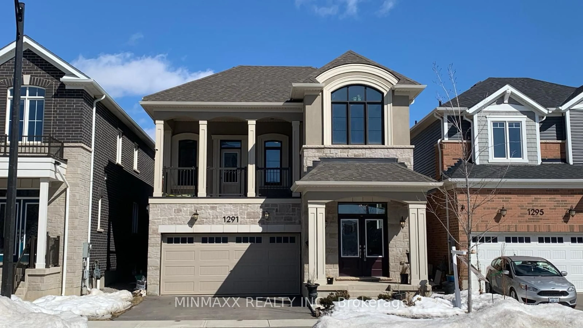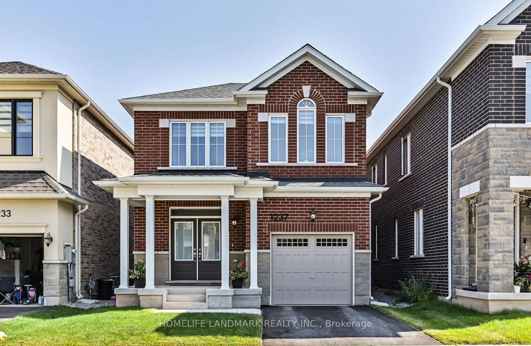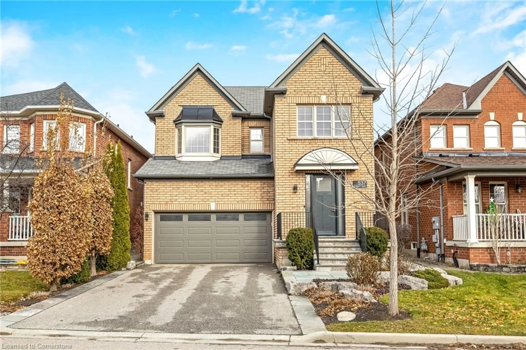Escape to tranquility w/ this beautifully upgraded raised bungalow featuring 3+1 beds & 3 baths, set on a private fully fenced property surrounded by lush, mature trees. This exceptional home offers immense flexibility for various living arrangements w/ its carefully designed layout that combines the serenity of rural life w/ the convenience of urban amenities, all just minutes from town. Step into the bright, open-concept living & dining area, which has been enhanced w/ stylish pot lights that create a warm ambiance throughout, a large window overlooking the serene backyard & the newly installed flooring (2024). The updated eat-in kitchen offers an impressive array of features. It is equipped w/ stainless steel appliances, a convenient double sink, luxurious quartz countertops & a walkout to a wrap-around balcony that provides breathtaking views of the peaceful front yard & direct access to the private backyard, which boasts an above-ground pool (as-is). The spacious primary suite features a 4 pc ensuite bathroom & a his-and-her closets. The fully finished walkout basement is a remarkable addition that offers exceptional versatility for your lifestyle w/ large windows, a spacious rec room w/ a wood pellet stove, ample storage, a 4th bedroom w/ closet space & direct access to the triple-wide garage featuring pot lights. This stunning property also includes a laundry room within a 2 pc bathroom. For extra space, head over to the separate detached garage w/ tandem access for additional storage or vehicle space. The property is equipped w/ an automatic gate, a state-of-the-art security system & outdoor pot lighting for added ambiance. Whether you're seeking a quiet retreat or a space that caters to multigenerational living, this property offers it all. Experience a lifestyle where comfort & convenience meet, surrounded by nature's beauty.
Inclusions: Exterior Doors (2024). Asphalt Driveway (2023). Exterior/Interior Pot Lights (2024).
