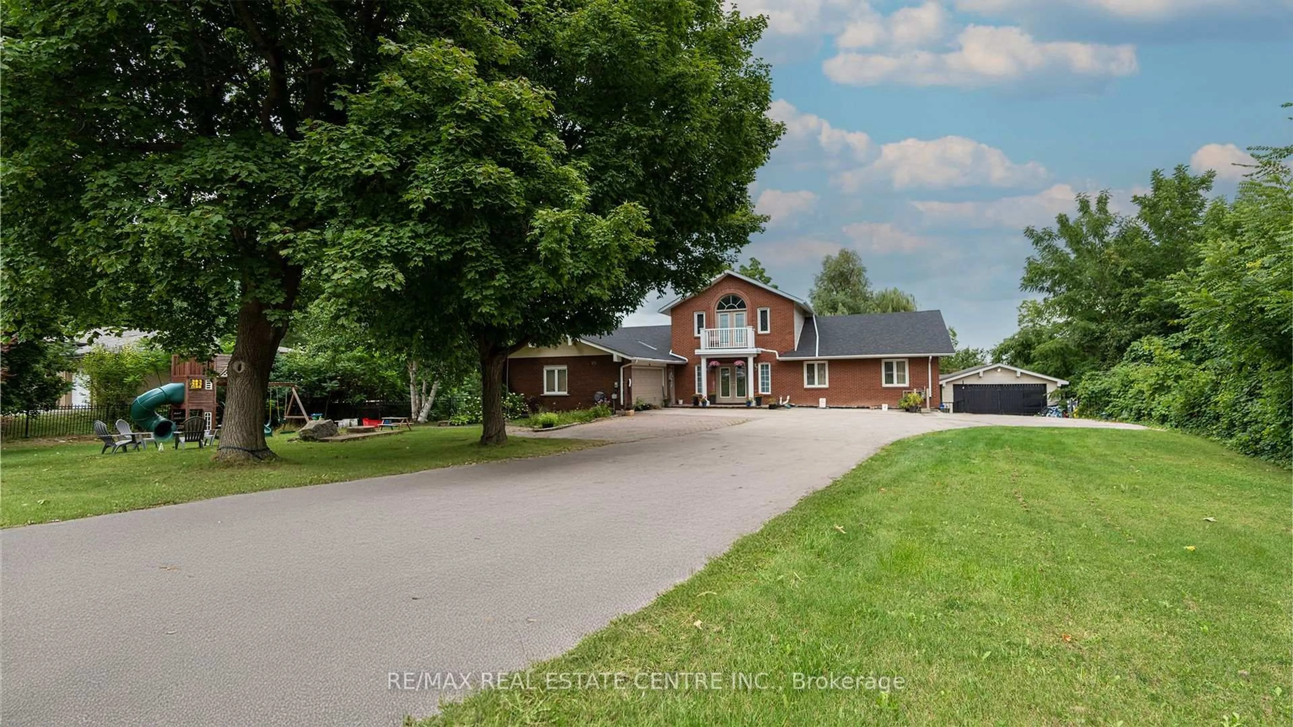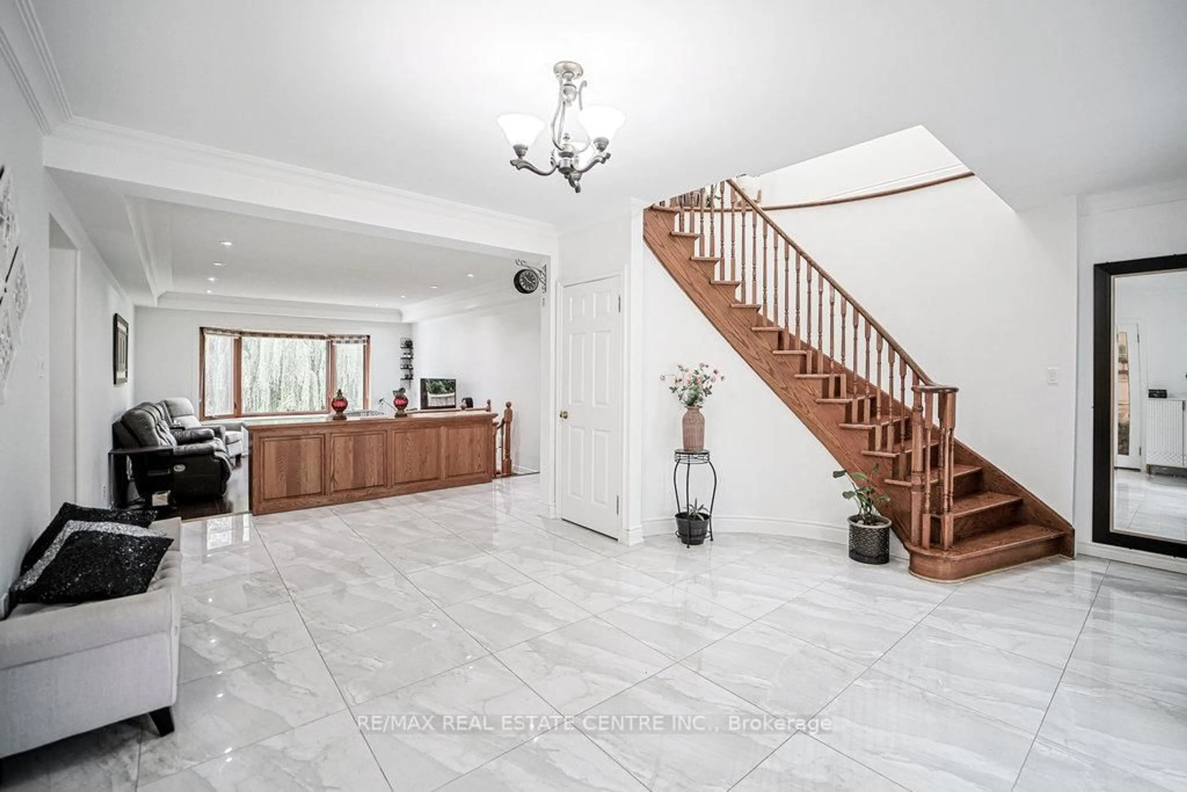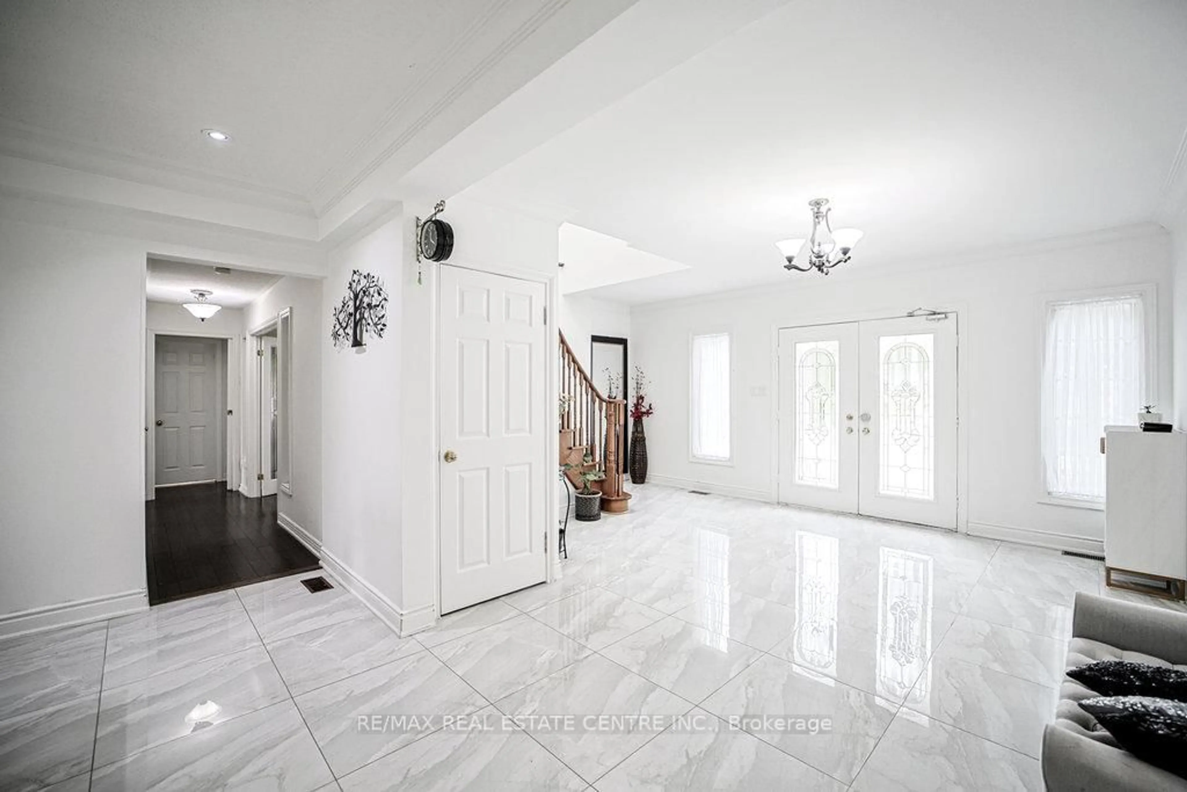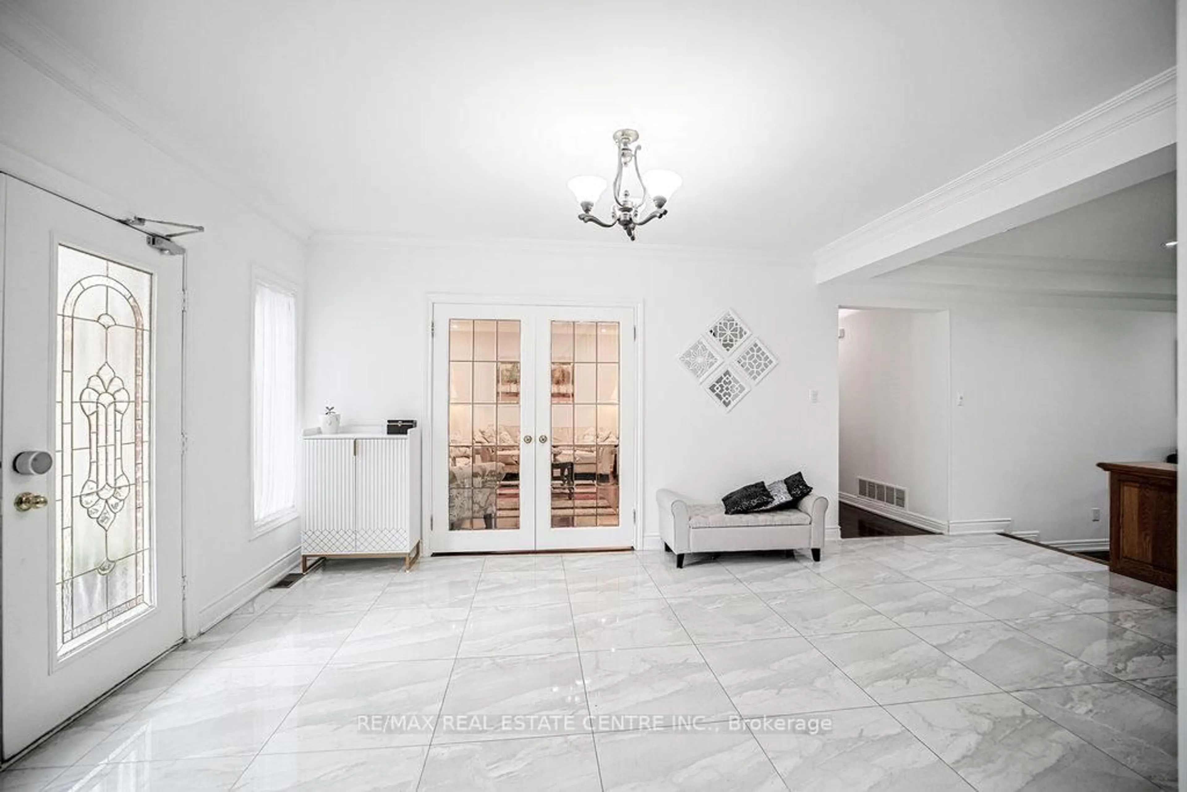7750 No. 5 Side Rd, Milton, Ontario L9T 2X8
Contact us about this property
Highlights
Estimated valueThis is the price Wahi expects this property to sell for.
The calculation is powered by our Instant Home Value Estimate, which uses current market and property price trends to estimate your home’s value with a 90% accuracy rate.Not available
Price/Sqft$681/sqft
Monthly cost
Open Calculator

Curious about what homes are selling for in this area?
Get a report on comparable homes with helpful insights and trends.
+1
Properties sold*
$989K
Median sold price*
*Based on last 30 days
Description
Welcome to a remarkable countryside retreat within the city where space, privacy & income opportunity come together. Perfectly situated on a rare .63-acre lot across from a golf course, this fully upgraded estate offers over 6,200 sq ft of living space designed to adapt to your family's needs today & in the future. Just 5 minutes from downtown Milton & 2 km from Hwy 401, it provides the serenity of country living with unmatched city convenience. Inside, the home features 6+2 bedrooms and 6 bathrooms, freshly painted & extensively renovated with over $200,000+ spent on upgrades. The main level showcases hardwood flooring, 24x24 porcelain tiles & a custom chefs kitchen with Quartz countertops and modern finishes. Thoughtfully designed for families & multi-generational living, the property includes 2 kitchens on the main level and 1 in the basement. With two separate basement entrances, this layout creates excellent rental income opportunities, ideal for additional revenue or private space for in-laws and extended family. A standout feature is the dedicated home office, thoughtfully set apart to provide a quiet, professional environment. Whether you run a business, work remotely or need an organized study, this feature makes everyday living more convenient. With no carpets throughout, the home offers modern, low-maintenance living. Outdoors, enjoy a private retreat with a 16x35 ft concrete swimming pool. The expansive lot provides room for entertaining, children's play & landscaping ideas. With ample parking & potential for multiple garages, the property is as functional as it is beautiful. Blending lifestyle flexibility, income potential & modern upgrades, this estate is more than a home-its a complete living experience. Rarely does a property offer so much: a countryside setting within the GTA, incredible space, rental opportunities & a professional home office - all just minutes away from the heart of Milton
Property Details
Interior
Features
Main Floor
Living
4.63 x 7.21hardwood floor / Bay Window / Pot Lights
Family
4.42 x 3.65hardwood floor / Pot Lights / Formal Rm
Media/Ent
6.33 x 7.26Laminate / Modern Kitchen / Pot Lights
Kitchen
3.65 x 3.81Stainless Steel Appl / Custom Backsplash / Quartz Counter
Exterior
Features
Parking
Garage spaces 3
Garage type Other
Other parking spaces 20
Total parking spaces 23
Property History
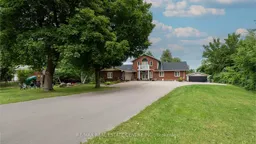 50
50