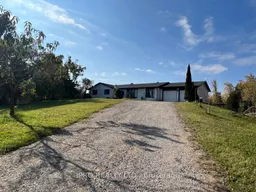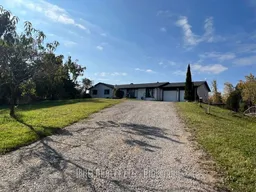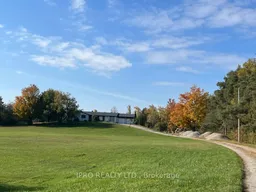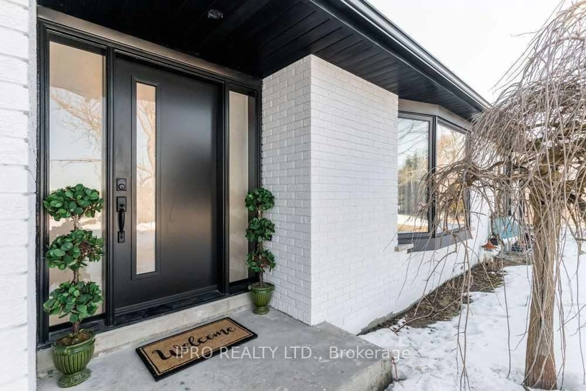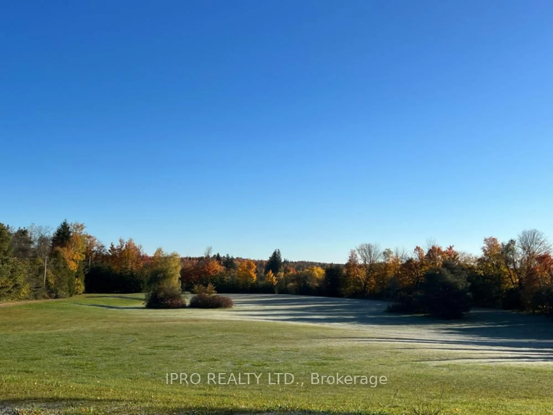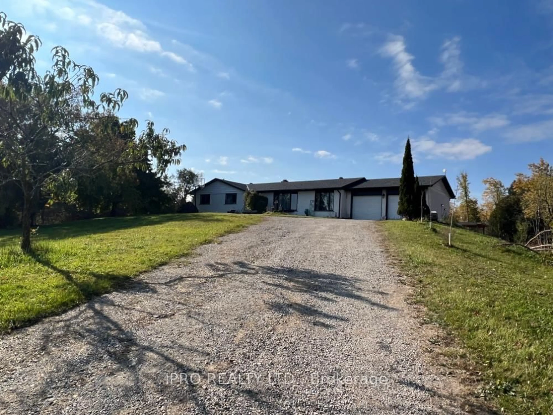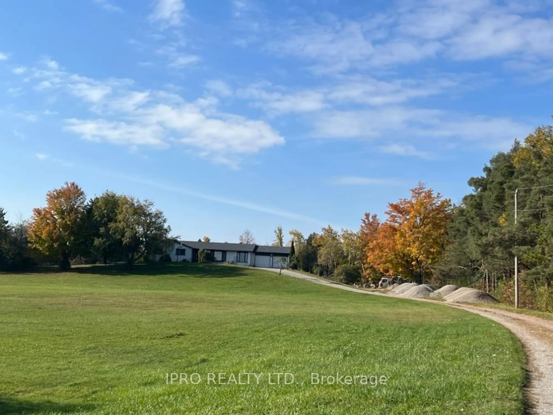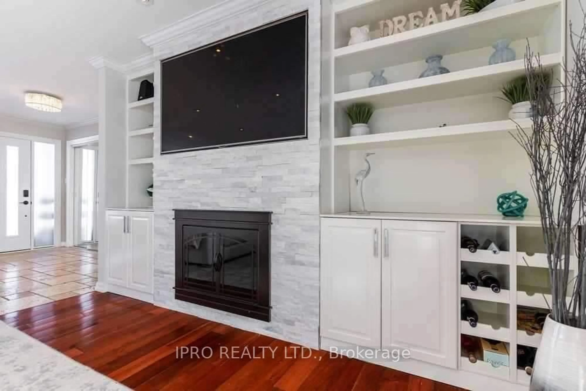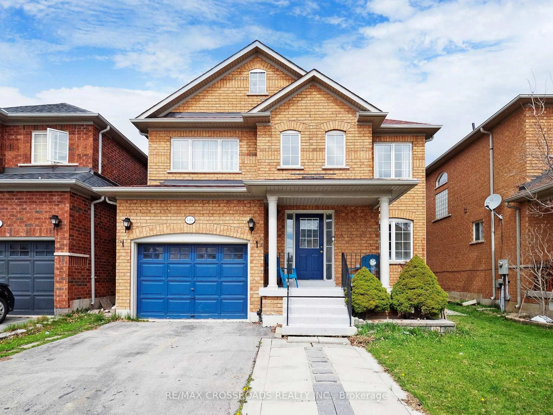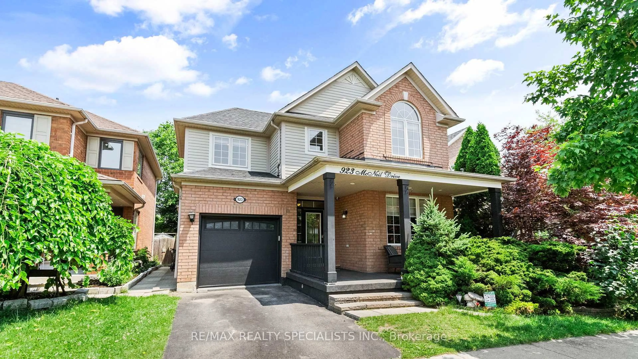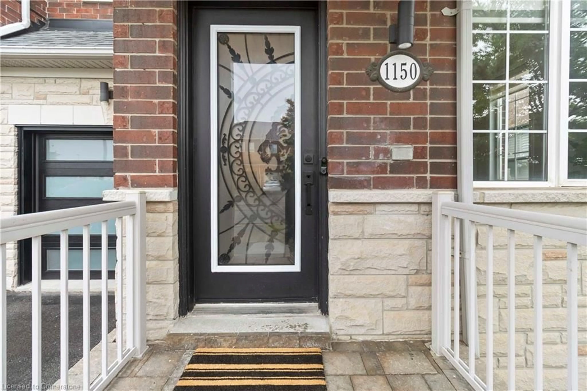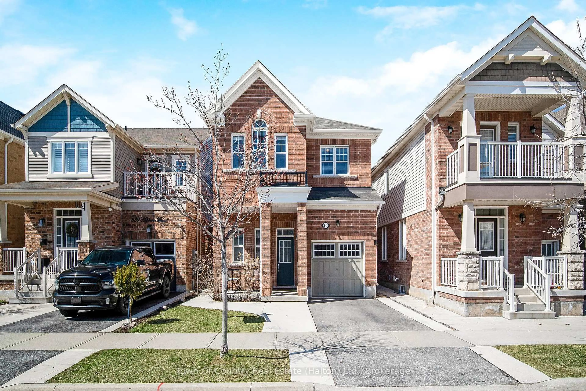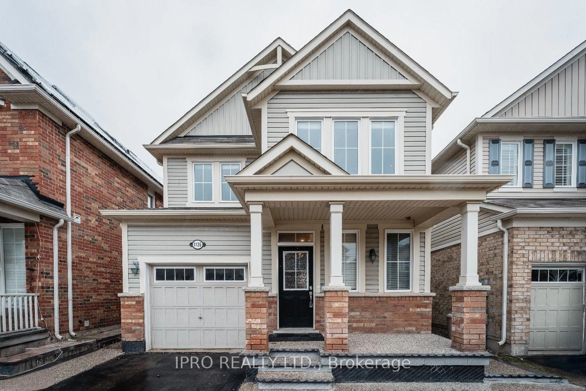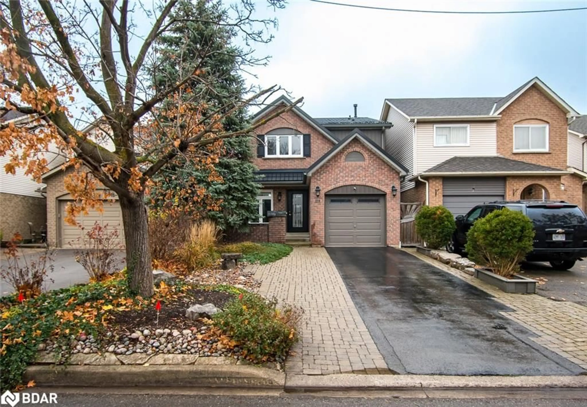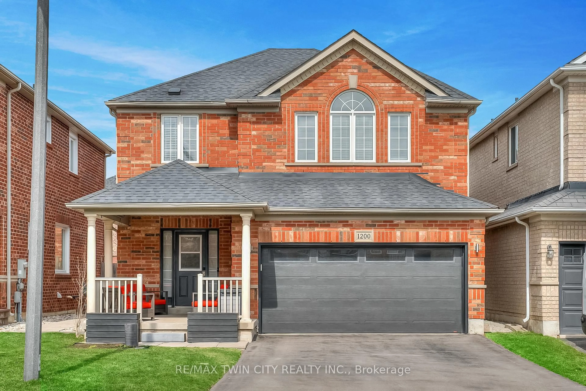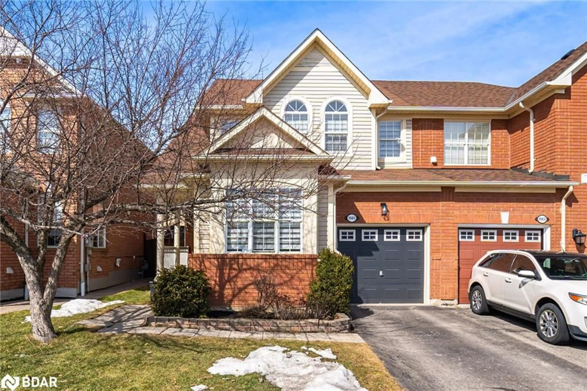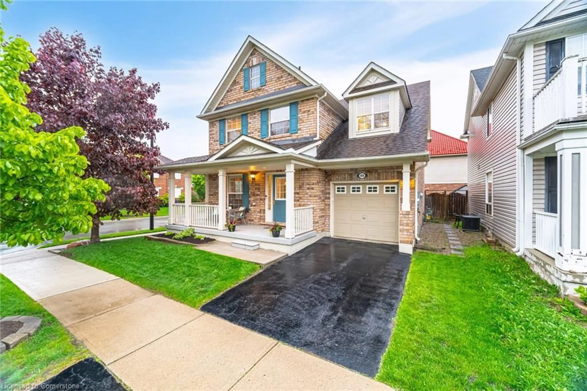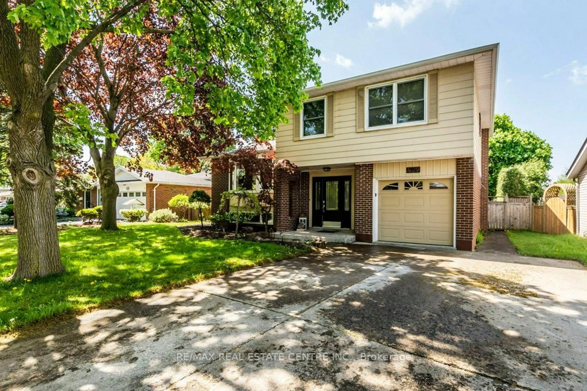12100 5th Line Nassagaweya Line, Milton, Ontario N0B 2K0
Contact us about this property
Highlights
Estimated valueThis is the price Wahi expects this property to sell for.
The calculation is powered by our Instant Home Value Estimate, which uses current market and property price trends to estimate your home’s value with a 90% accuracy rate.Not available
Price/Sqft$1,283/sqft
Monthly cost
Open Calculator

Curious about what homes are selling for in this area?
Get a report on comparable homes with helpful insights and trends.
+84
Properties sold*
$1.2M
Median sold price*
*Based on last 30 days
Description
Nestled atop a picturesque hill, this breathtaking 10-acre property offers the ultimate blend of a beautifully renovated open-concept design and a spa-like outdoor entertainment area. The chef's kitchen, featuring custom wood cabinets and granite countertops, opens seamlessly to the living room, which boasts a modern wood-burning fireplace and a built-in TV unit. The first floor includes a separate office and three spacious bedrooms with ample storage. A covered, enclosed balcony overlooks the serene green space and the stunning outdoor entertainment area. Large windows and skylights flood the home with natural light during the day, while pot lights create a cozy ambiance in the evening. The walk-out lower level features two additional large bedrooms, a bathroom, laundry room, family room, and space for a gym. It also provides access to the lower-level garage/workroom with heated storage. Hundreds of thousands have been invested in the outdoor area. The fenced backyard is divided into two sections: one side features green space, while the other is a fully finished dream oasis. Highlights include an oversized rectangular lap pool (solar-heated via roof panels) with a liner replaced in 2021, as well as a new outdoor kitchen, jacuzzi, and an oversized covered patio perfect for summer parties. The home has been upgraded with a geothermal heating and cooling system that significantly reduces heating costs. Very Low Property Tax. Strategically located just 10 minutes from Acton, 20 minutes from Milton and Guelph, and a short drive to Highway 401, this property offers both convenience and tranquility. The highly-rated Brookville Public School is only 5 minutes away, and the home is on the school bus route. Don't miss this opportunity! Homes like this rarely come on the market.
Property Details
Interior
Features
Exterior
Features
Parking
Garage spaces 3
Garage type Attached
Other parking spaces 20
Total parking spaces 23
Property History
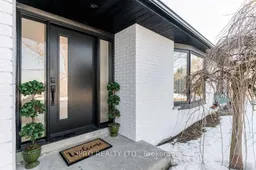 28
28