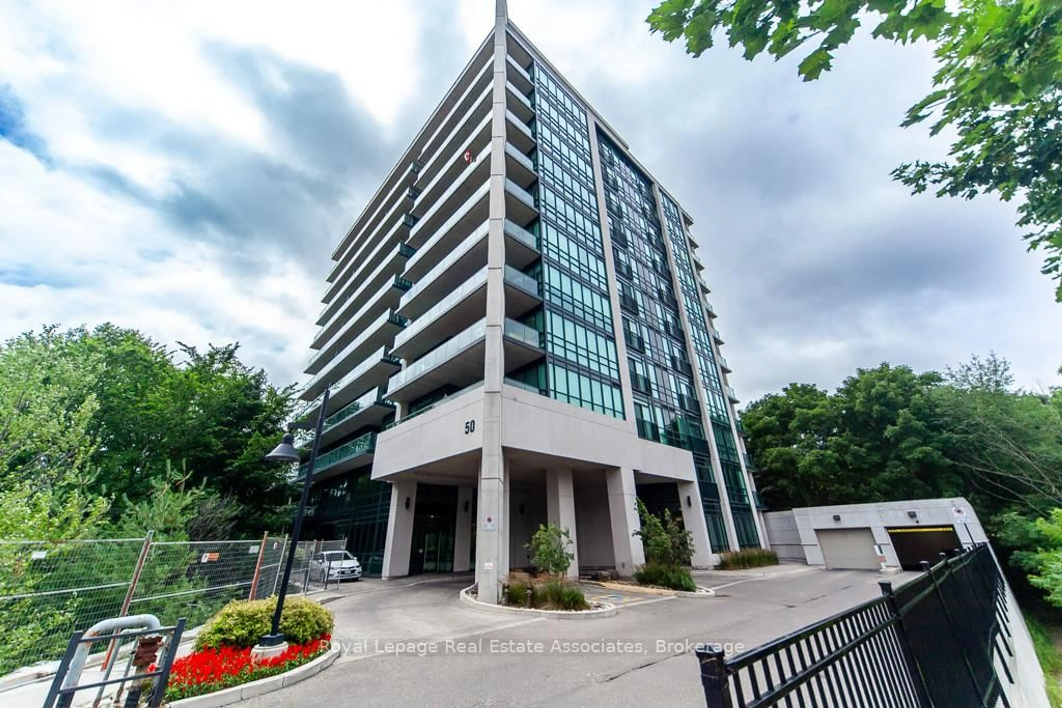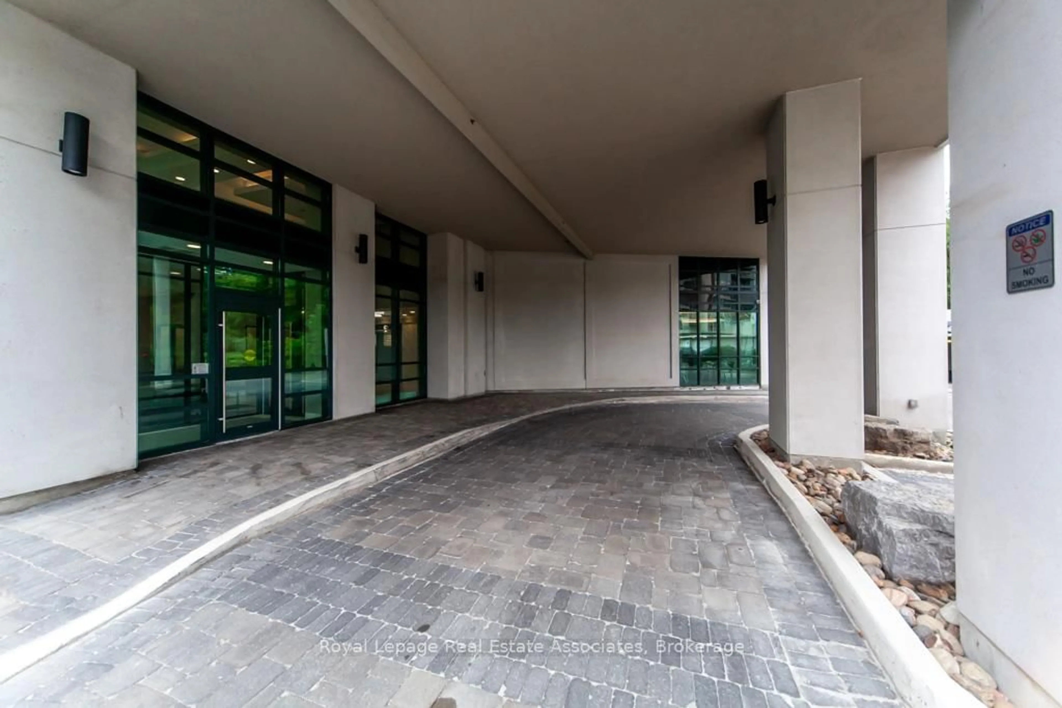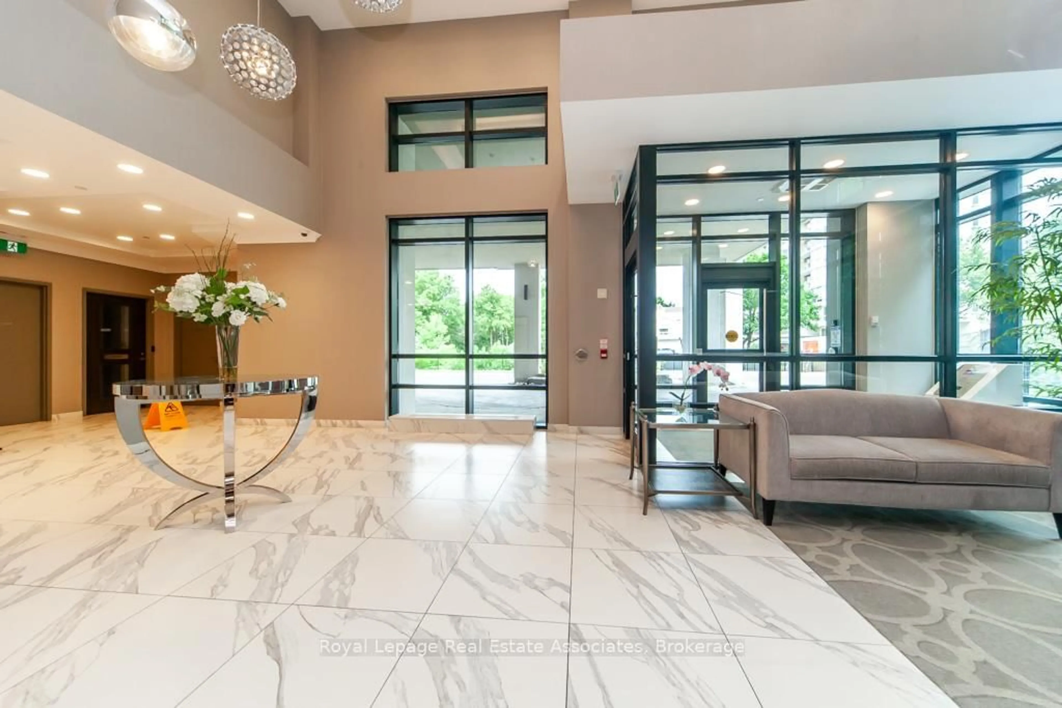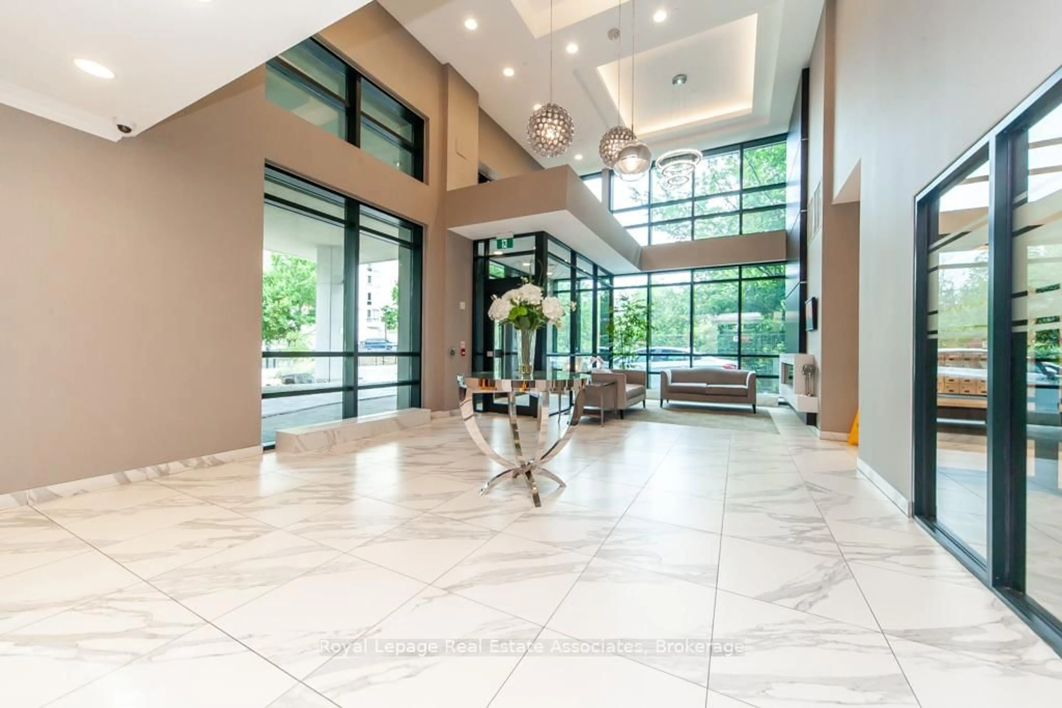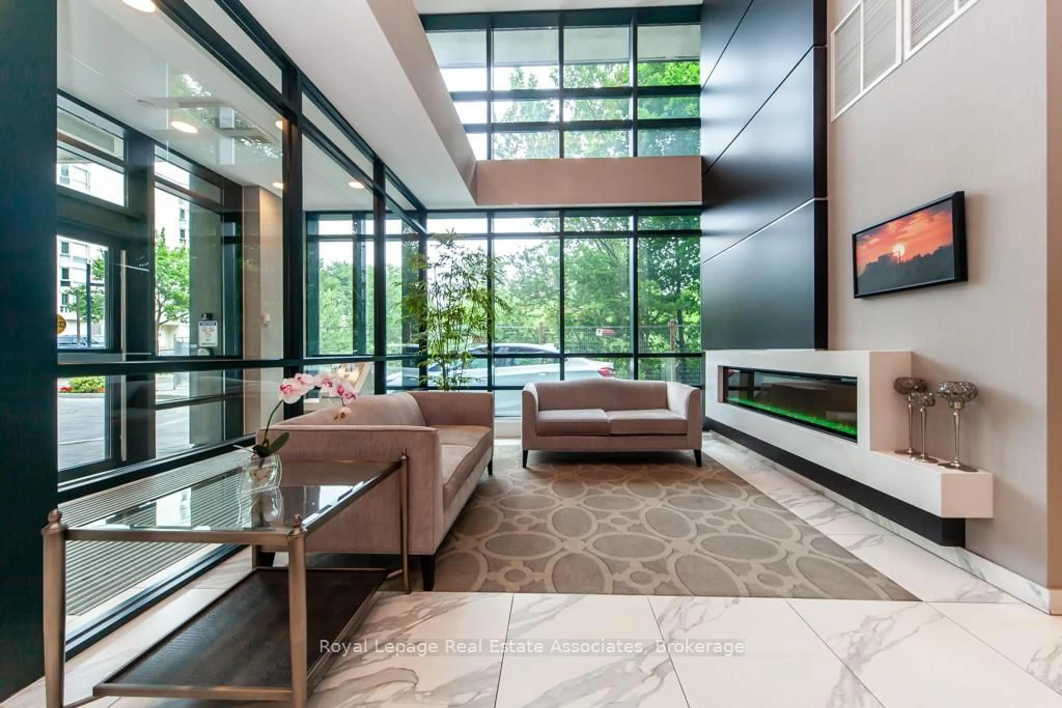50 Hall Rd, Halton Hills, Ontario L7G 0J8
Contact us about this property
Highlights
Estimated valueThis is the price Wahi expects this property to sell for.
The calculation is powered by our Instant Home Value Estimate, which uses current market and property price trends to estimate your home’s value with a 90% accuracy rate.Not available
Price/Sqft$844/sqft
Monthly cost
Open Calculator

Curious about what homes are selling for in this area?
Get a report on comparable homes with helpful insights and trends.
*Based on last 30 days
Description
Experience upscale living in this stunning two-bedroom, two bathroom condo located in a luxurious boutique style low-rise building. This bright, airy unit features an elegant open-concept layout with nine-foot ceilings, floor-to-ceiling windows, and premium finishes throughout.The sleek, modern kitchen is fully equipped with stainless steel appliances, granite countertops, a breakfast bar, an eat-in area and ample cabinetry perfect for hosting or quiet nights at home. The spacious Open concept Living/dining area offers floor to ceiling windows, a versatile layout and a walkout to a huge private upgraded terrace that offers the perfect blend of indoor/outdoor living. The primary bedroom offers a spa-inspired ensuite, generous walk in closet space and access to your very own walkout to the terrace with amazing tree lined views. The generously sized second bedroom is bathed in natural light from expansive windows and features a large closet for ample storage. Perfectly suited as a guest room, refined home office, or private den. An elegant second full bathroom, thoughtfully positioned in the main living area, offers added convenience and versatility. Enjoy the convenience of underground parking, a private storage locker, and access to fabulous building amenities, including a fitness centre, party room, and a massive outdoor courtyard with a bbq and seating. All this, in a highly desirable location, close to shopping, dining, transit, and parks. Your perfect blend of luxury, comfort, and lifestyle awaits.
Property Details
Interior
Features
Main Floor
Kitchen
2.21 x 2.29Tile Floor / Eat-In Kitchen
2nd Br
3.05 x 3.05hardwood floor / Large Window / Large Closet
Primary
4.27 x 3.81hardwood floor / W/I Closet / W/O To Terrace
Kitchen
3.66 x 2.43Stainless Steel Appl / Granite Counter / Breakfast Bar
Exterior
Features
Parking
Garage spaces 1
Garage type Underground
Other parking spaces 0
Total parking spaces 1
Condo Details
Inclusions
Property History
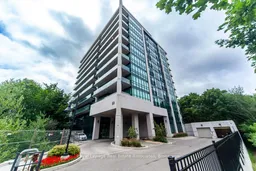 31
31