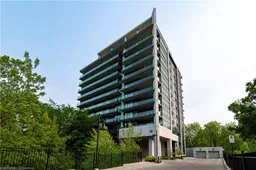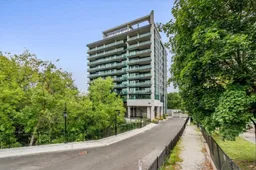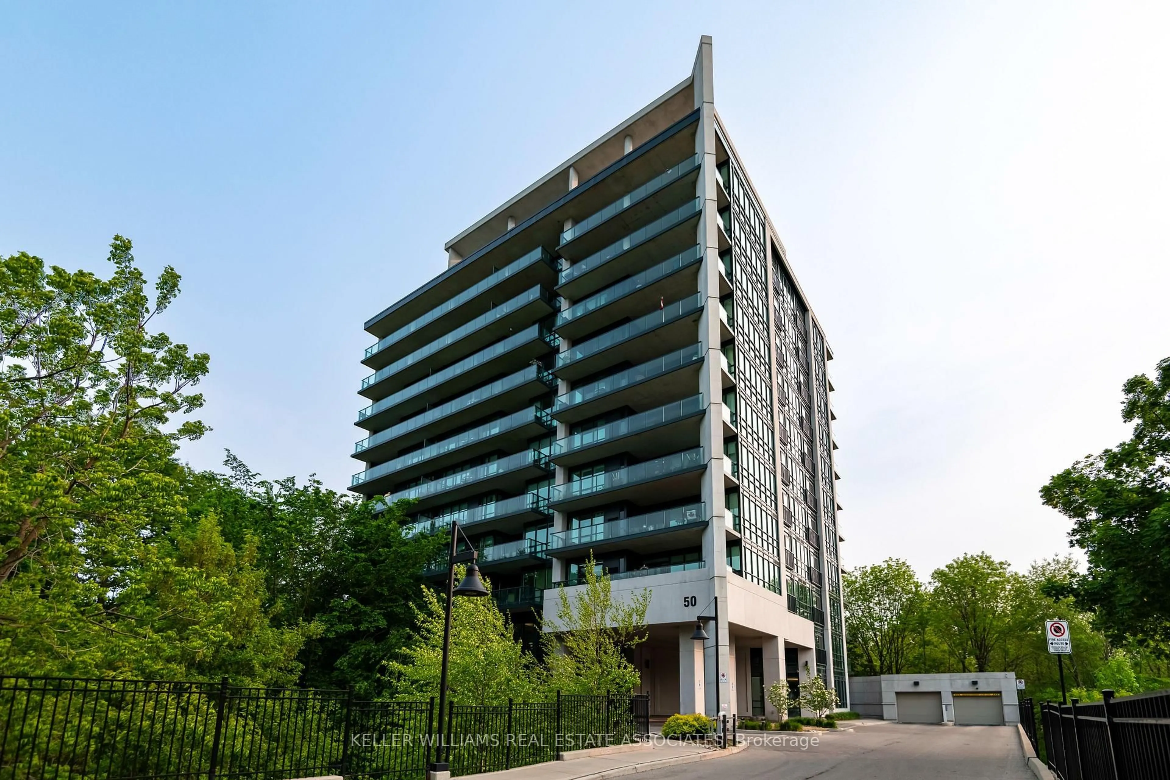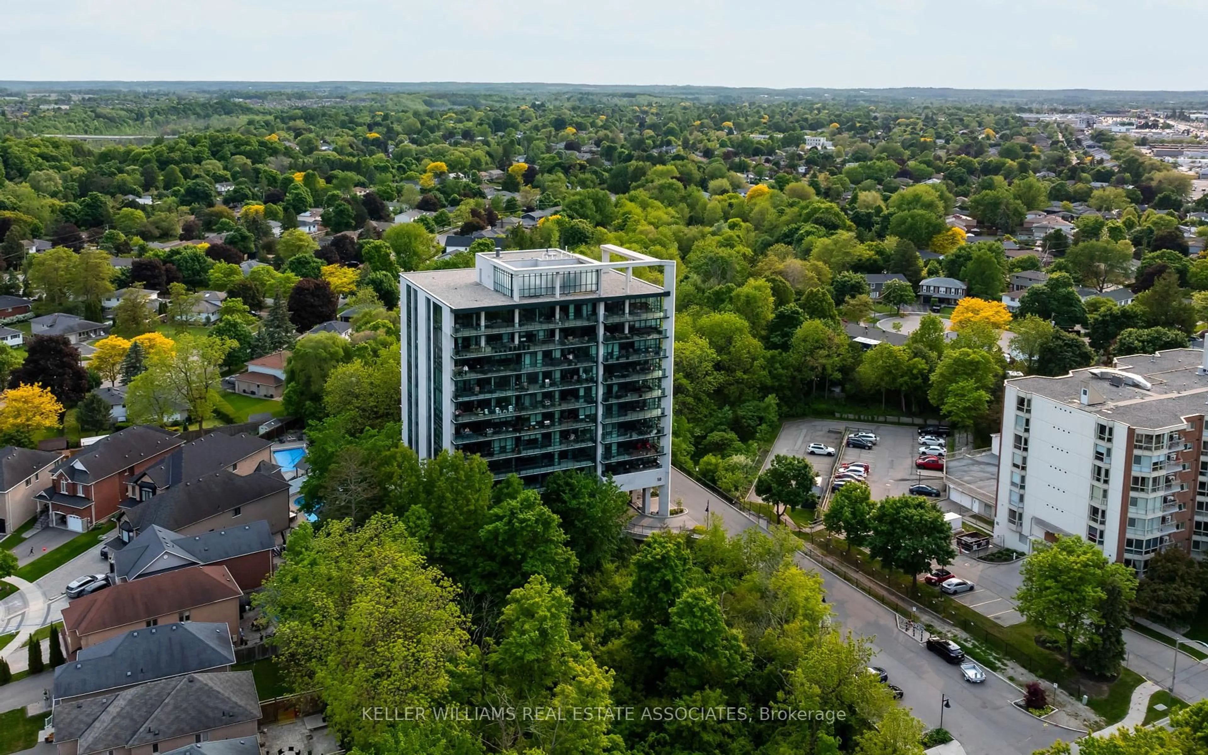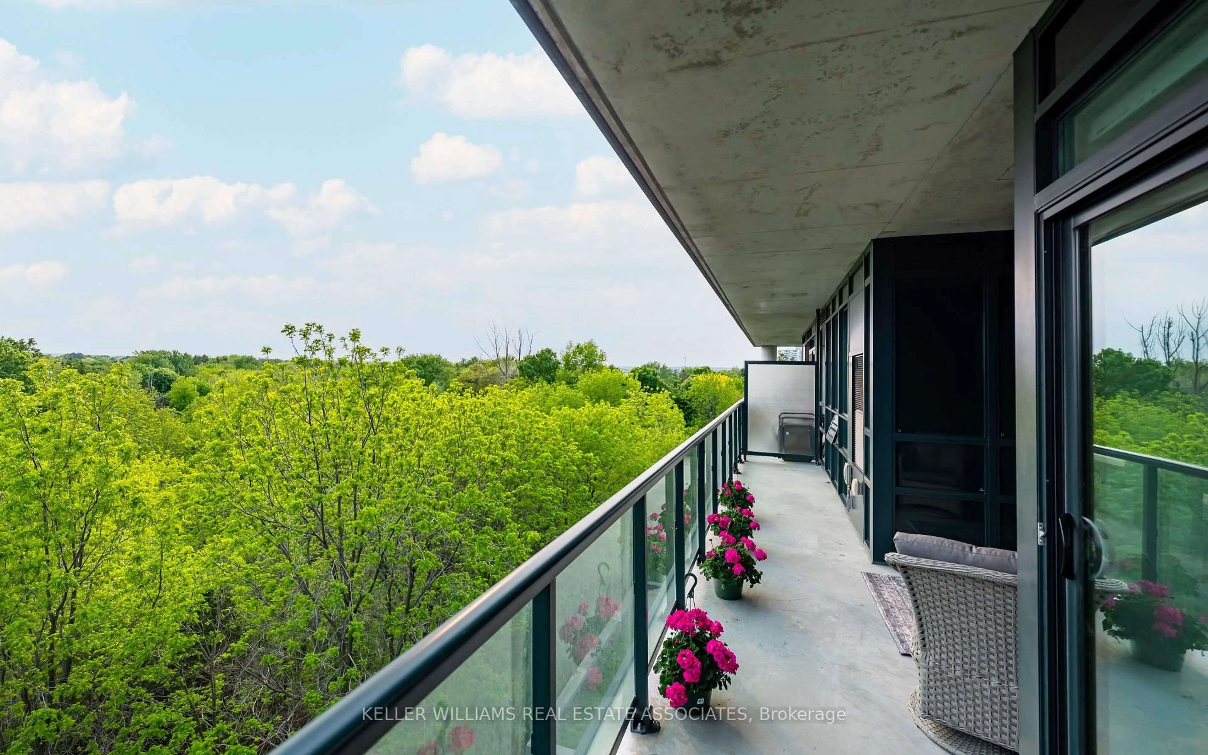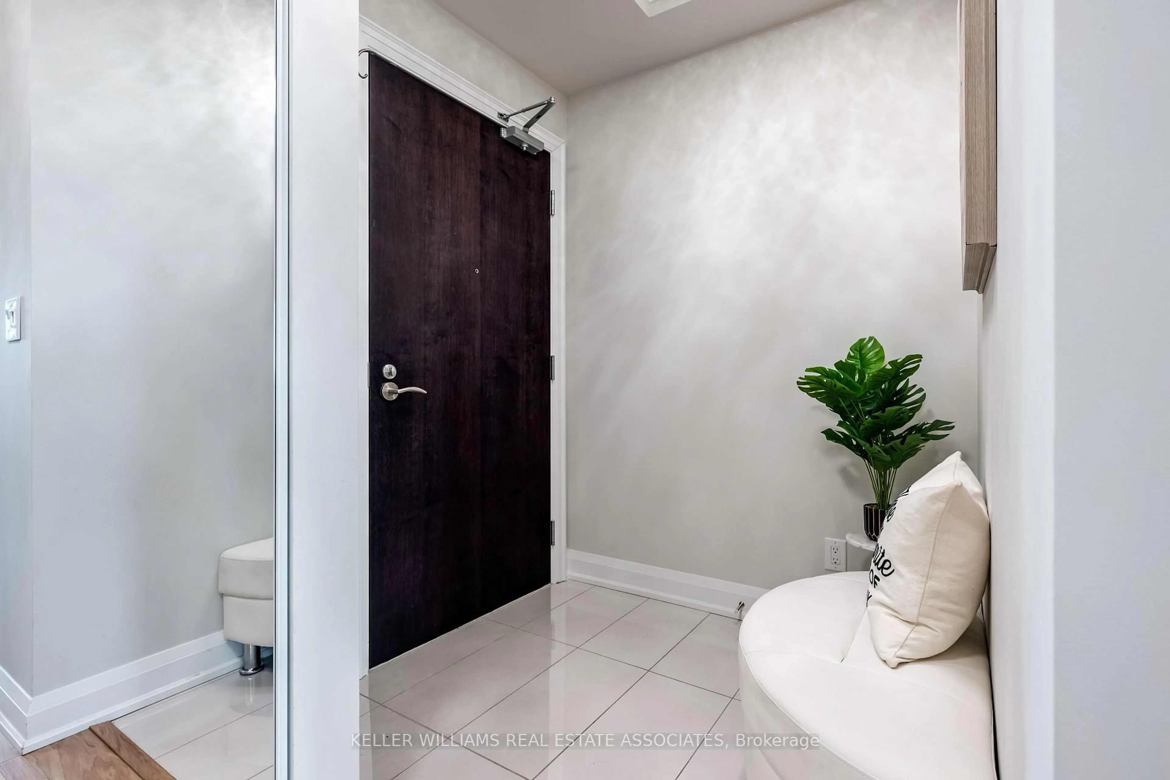50 Hall Rd #606, Halton Hills, Ontario L7G 0J8
Contact us about this property
Highlights
Estimated ValueThis is the price Wahi expects this property to sell for.
The calculation is powered by our Instant Home Value Estimate, which uses current market and property price trends to estimate your home’s value with a 90% accuracy rate.Not available
Price/Sqft$924/sqft
Est. Mortgage$3,758/mo
Maintenance fees$719/mo
Tax Amount (2025)$3,898/yr
Days On Market1 day
Description
Welcome to Unit 606 at 50 Hall Road a rarely offered luxury condo in Georgetowns Terraces. This beautifully updated 2-bedroom, 2-bathroom residence offers a perfect blend of sophisticated design, modern upgrades, and breathtaking, unobstructed panoramic views of lush green space from every room. Step inside and be greeted by 9-foot ceilings and floor-to-ceiling windows, flooding the space with natural light and creating a seamless connection to the outdoors. The entire unit was tastefully updated in 2025, featuring wide-plank hickory hardwood floors, elegant lighting, and spa-inspired renovated bathrooms.The spacious open-concept living and dining area flows effortlessly into a 200 sq ft private terrace the perfect place to unwind with morning coffee or take in the evening sunset while overlooking the surrounding greenery. The kitchen is thoughtfully designed with updated finishes and functional flow. The primary bedroom features a walk-in closet and a luxurious ensuite with upgraded finishes. The second bedroom offers flexibility for guests or a home office and includes a built-in Murphy bed for added versatility. Building amenities include a fully-equipped fitness centre, party room, and secure underground parking. Step outside to explore scenic walking trails just beyond your doorstep a rare urban oasis.
Upcoming Open House
Property Details
Interior
Features
Exterior
Features
Parking
Garage spaces 1
Garage type Underground
Other parking spaces 0
Total parking spaces 1
Condo Details
Amenities
Bbqs Allowed, Party/Meeting Room, Exercise Room, Gym
Inclusions
Property History
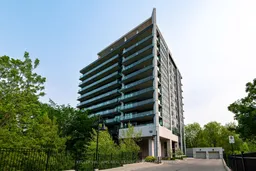 41
41