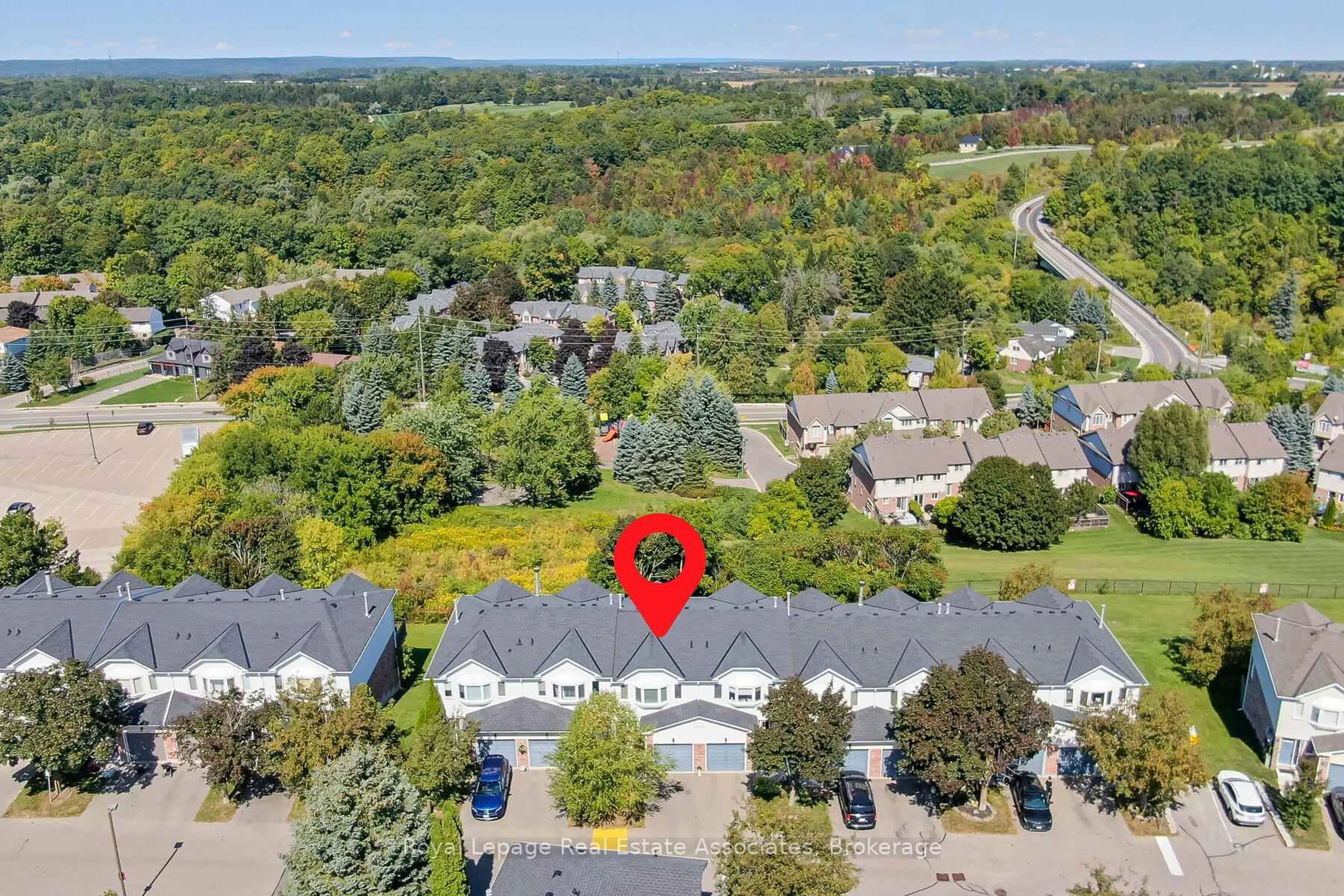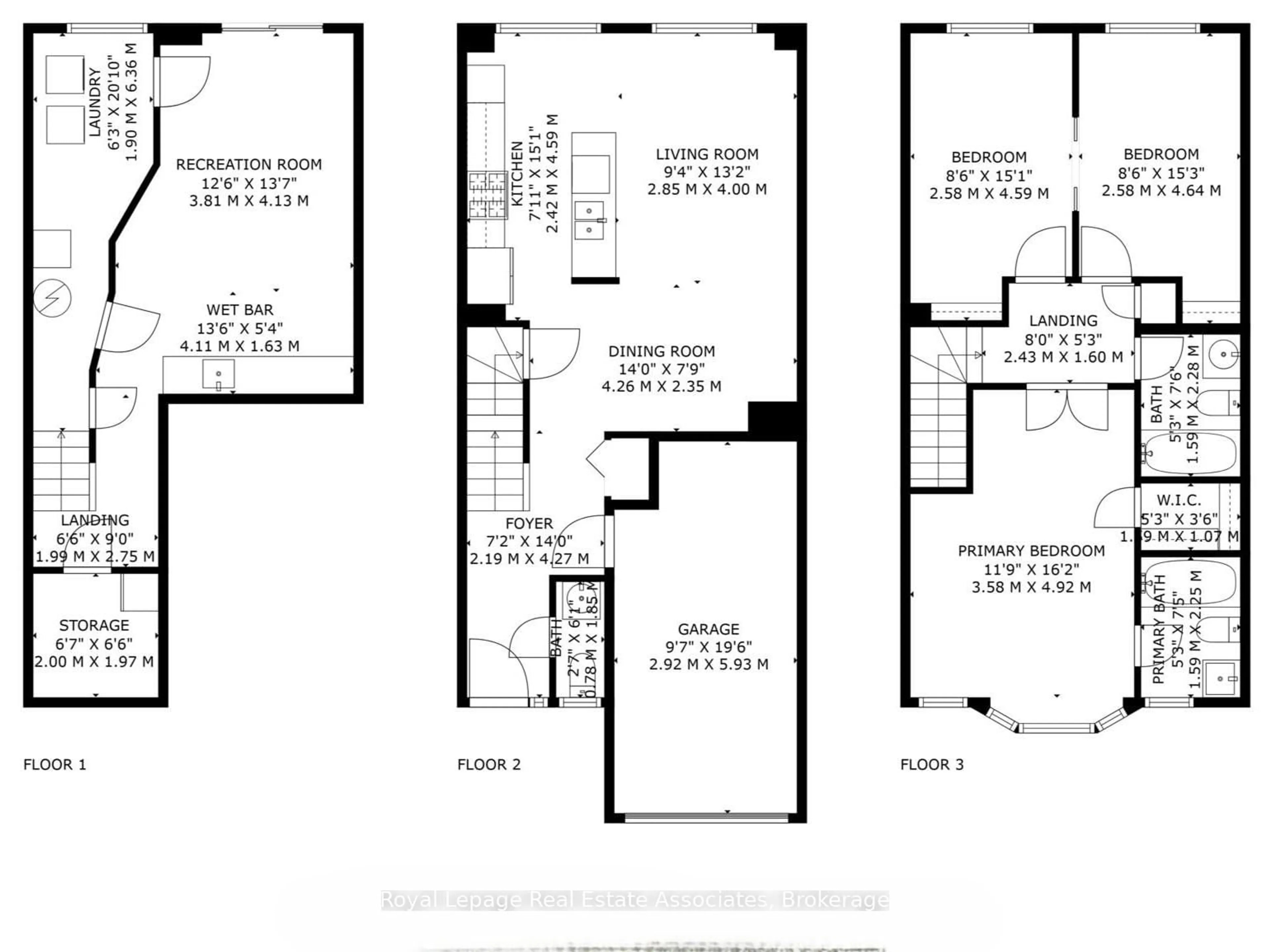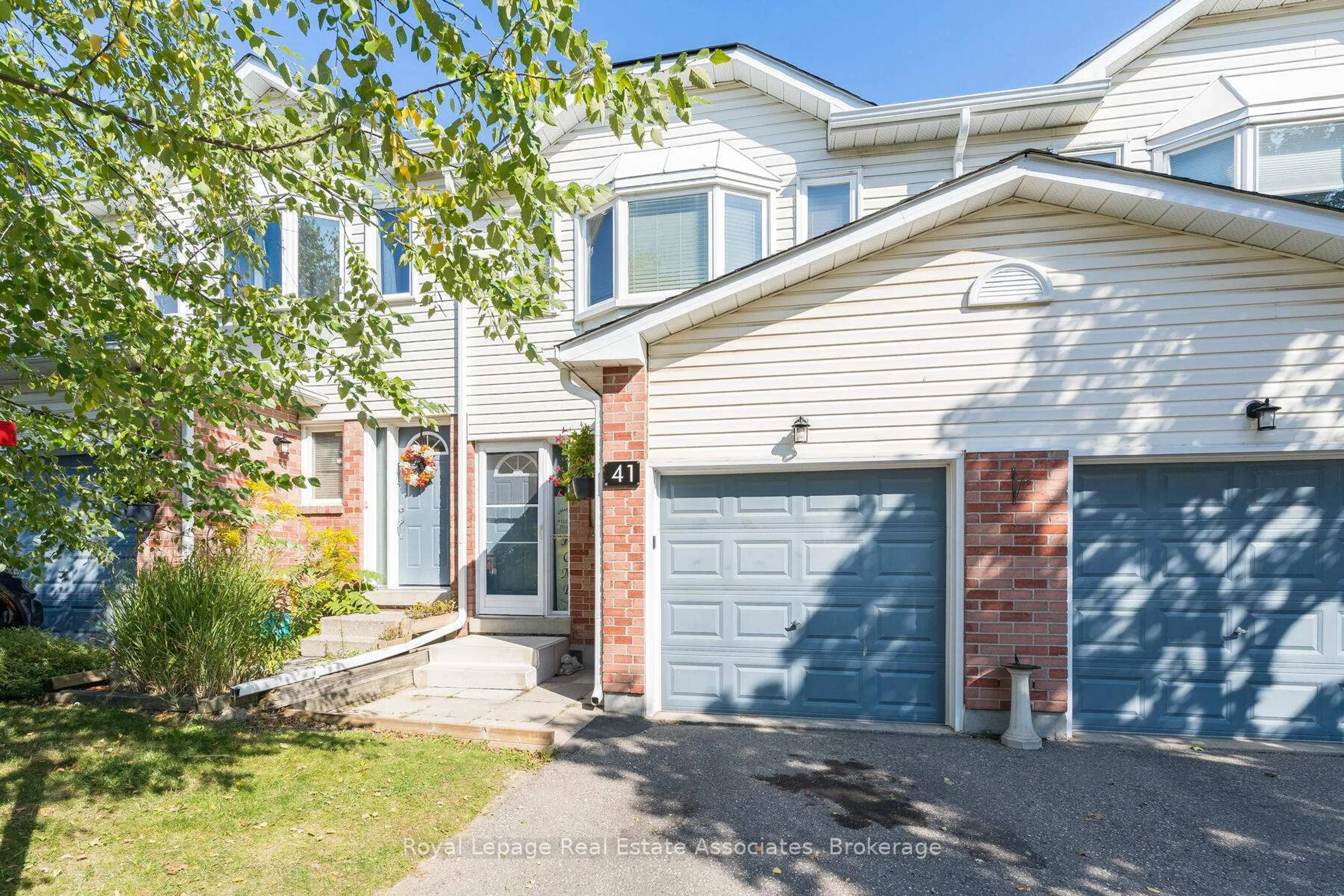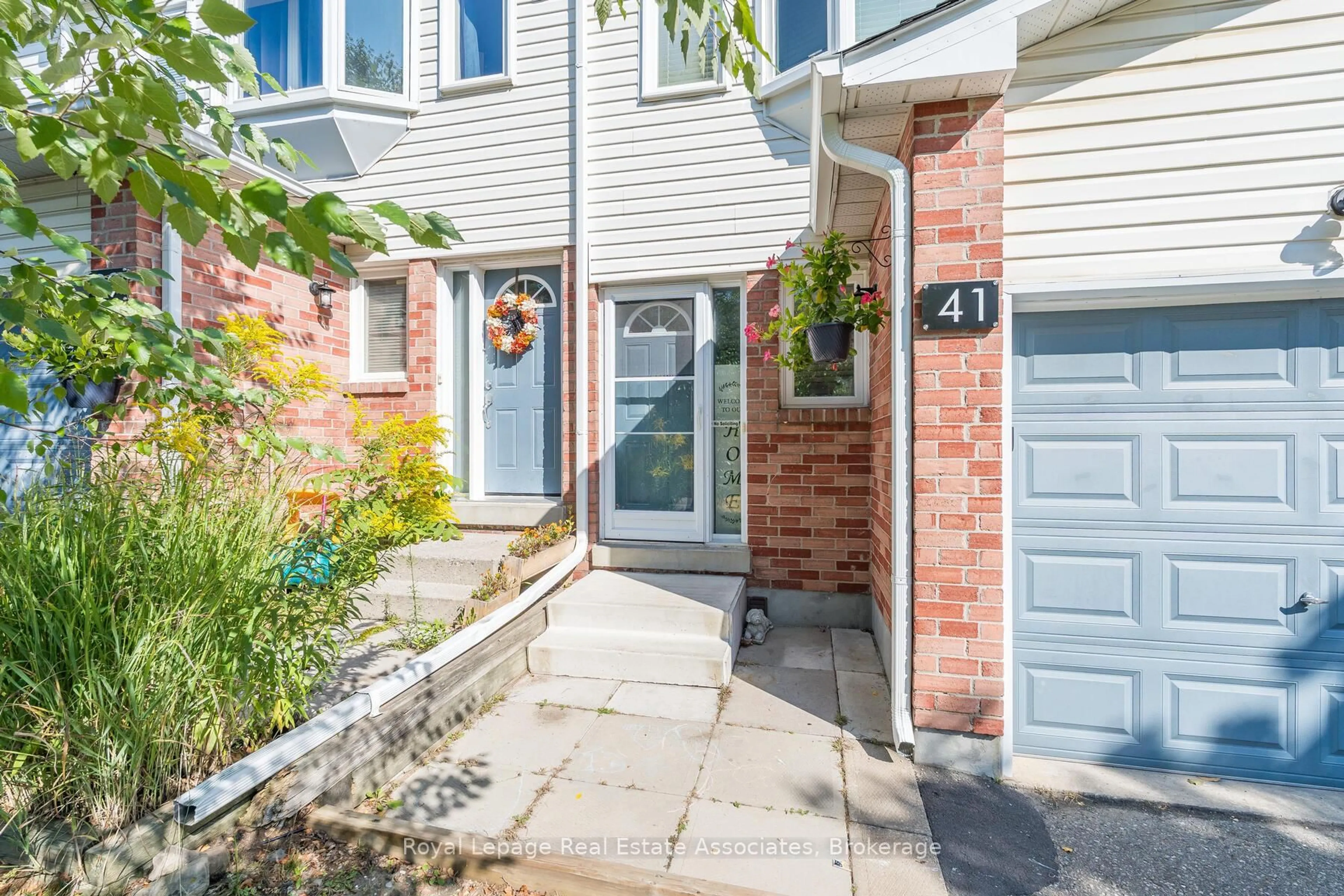41 Corey Circ #88, Halton Hills, Ontario L7G 5L7
Contact us about this property
Highlights
Estimated valueThis is the price Wahi expects this property to sell for.
The calculation is powered by our Instant Home Value Estimate, which uses current market and property price trends to estimate your home’s value with a 90% accuracy rate.Not available
Price/Sqft$541/sqft
Monthly cost
Open Calculator

Curious about what homes are selling for in this area?
Get a report on comparable homes with helpful insights and trends.
*Based on last 30 days
Description
Your opportunity to own a beautiful home in Georgetown is here! This meticulously maintained 3-bedroom, 3-bathroom condo townhome combines modern updates, functional space, and a location designed for convenience and community. Nestled in a quiet, family-friendly neighbourhood just off the main road, its ideal for first-time buyers or growing families. The bright, open main floor features pot lights, hardwood flooring, and stunning views of the greenspace, perfect for everyday living and entertaining. The foyer includes a convenient 2-piece bathroom, while the spacious living and dining area boasts large windows with no rear neighbours, complemented by an updated kitchen with a ceramic backsplash, stainless steel appliances, a large sink, and ample counter space for cooking and gathering. Upstairs, the spacious primary bedroom offers a walk-in closet, bay window, French doors, and a 4-piece ensuite. Bedrooms two and three each offer their own closet and have an interconnecting door, making it ideal for siblings, a home office, playroom, or guest space, with a second 4-piece bathroom. Fully finished and renovated in 2023, the basement adds versatile living space with laminate flooring, pot lights, and a rec room featuring a wet bar. A walkout to the backyard extends the entertaining space, basement also includes a cold room and a laundry area. With parking for two, direct interior access from the garage, a new roof (2023), and a newer furnace (2019), this move-in-ready home truly has it all. Enjoy community amenities, including visitor parking, permitted BBQs, and playgrounds, and are just minutes from several parks, downtown Georgetown shops, the farmers market, fairgrounds, sports fields and complexes, shopping centres, and the GO station.
Property Details
Interior
Features
Main Floor
Kitchen
4.526 x 2.369hardwood floor / Stainless Steel Appl / Ceramic Back Splash
Living
6.376 x 2.897hardwood floor / O/Looks Backyard / Combined W/Dining
Dining
6.376 x 2.897hardwood floor / Open Concept / Combined W/Living
Exterior
Parking
Garage spaces 1
Garage type Attached
Other parking spaces 1
Total parking spaces 2
Condo Details
Amenities
Bbqs Allowed, Playground, Visitor Parking
Inclusions
Property History
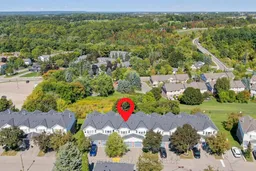 43
43