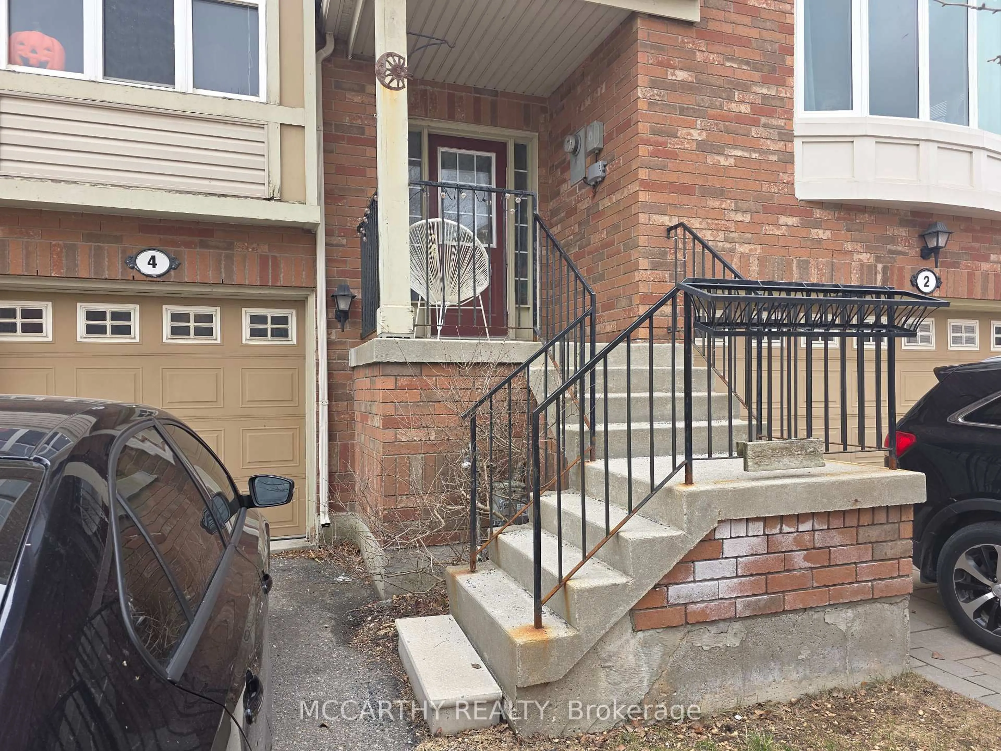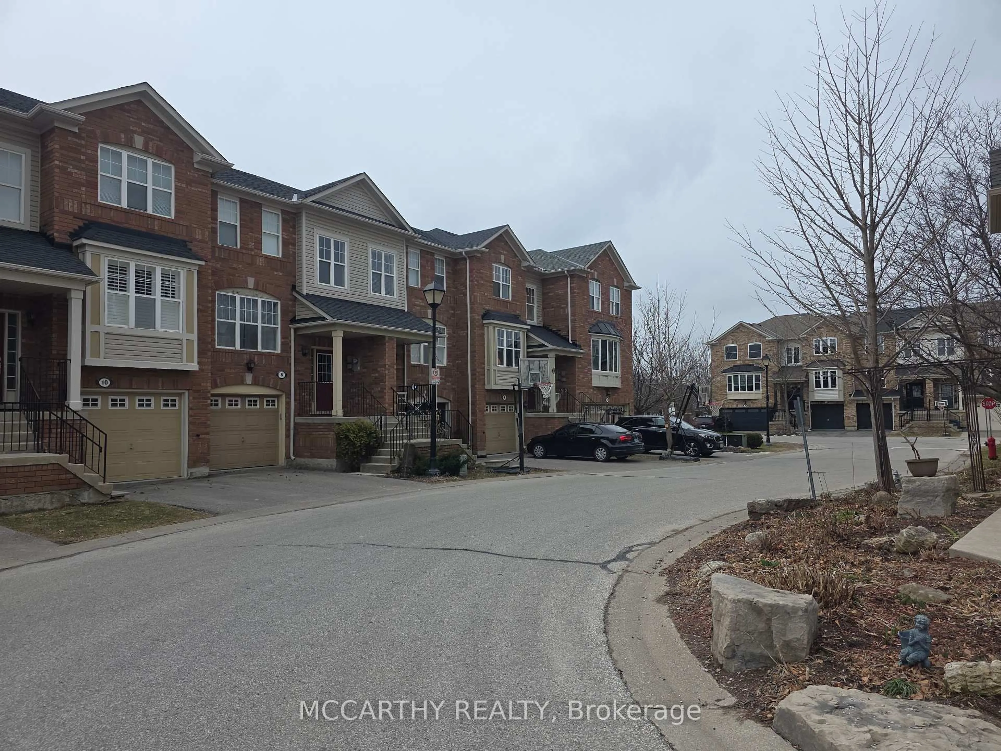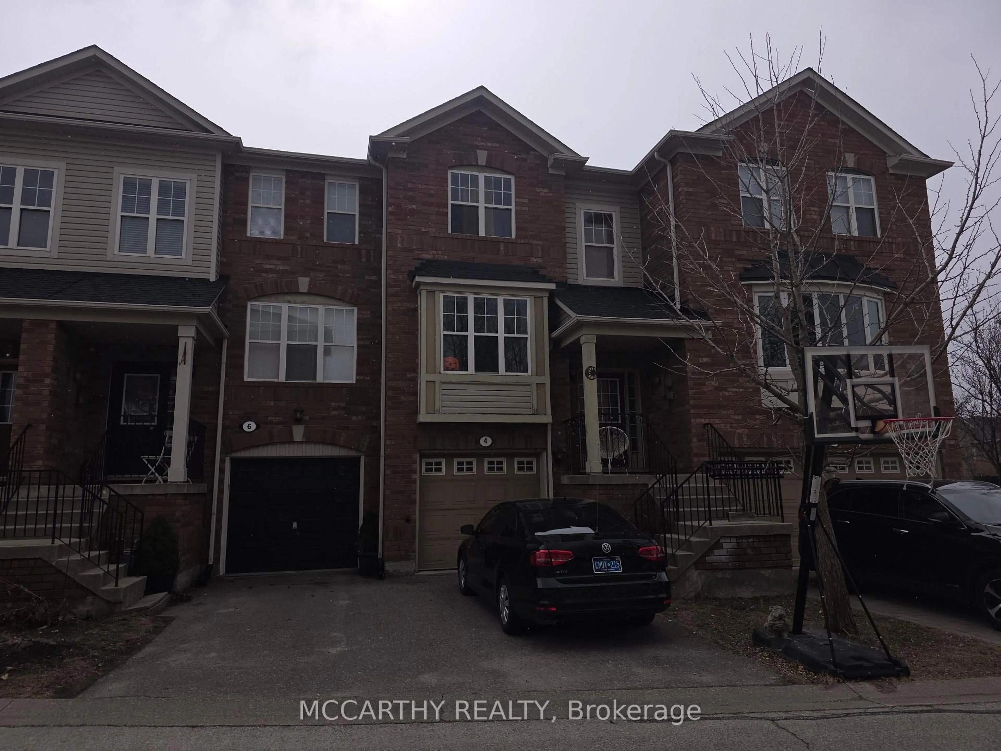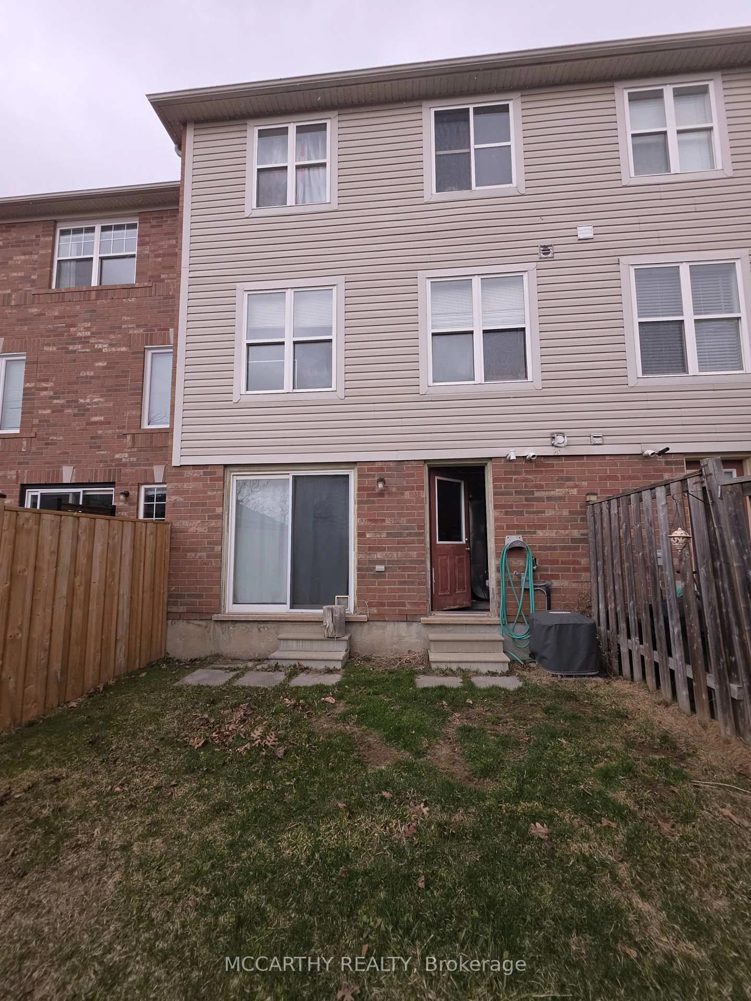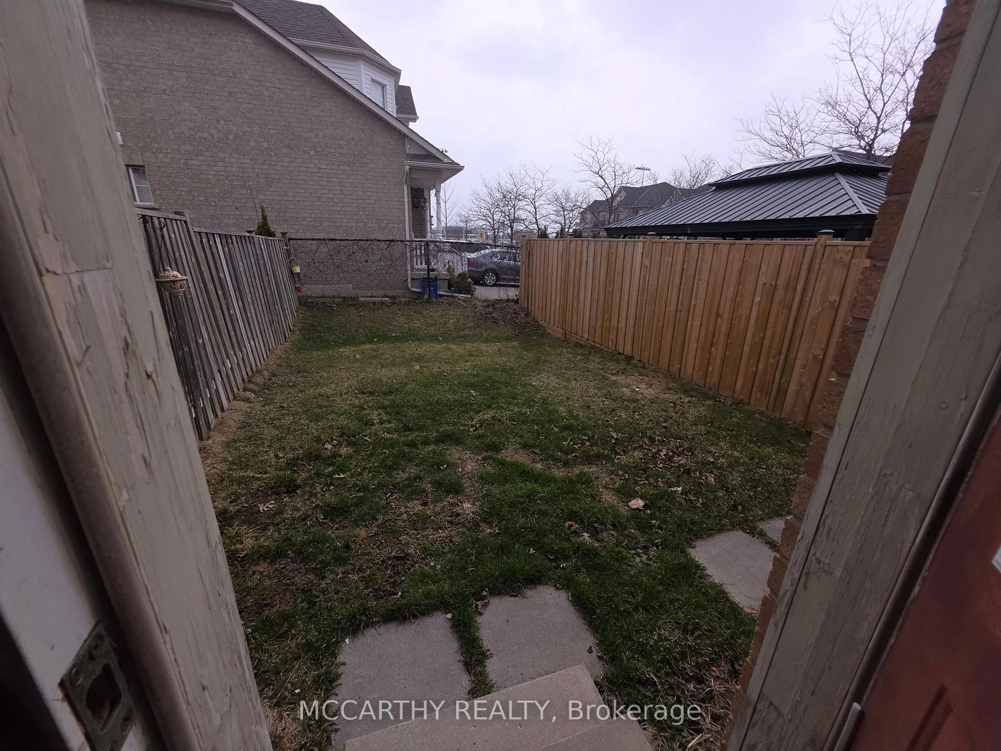4 Seed House Lane, Halton Hills, Ontario L7G 6K3
Contact us about this property
Highlights
Estimated valueThis is the price Wahi expects this property to sell for.
The calculation is powered by our Instant Home Value Estimate, which uses current market and property price trends to estimate your home’s value with a 90% accuracy rate.Not available
Price/Sqft$952/sqft
Monthly cost
Open Calculator

Curious about what homes are selling for in this area?
Get a report on comparable homes with helpful insights and trends.
*Based on last 30 days
Description
Lovely family home, 3 storey, Brick freehold townhouse. 3 bedroom, 2 bathroom - Great location, close to schools and shopping. short walk to Georgetown Marketplace with 70+ stores, close to Parks trails and many services. Easy access for commute and transit, Highway 7, 407, and 401, go transit One car garage on main level, enter house into the utility room that has man door walk out to the fenced back yard, also adjacent Rec room with walk out to fenced back yard, Laundry with laundry tub and Utility Room on ground level. 2nd Floor has high ceilings, Large Living Room with large picture window overlooks front, Kitchen and dining room/family room is a great space for family living. Well lit with large windows. 3rd floor has 3 bedrooms and Two 4 pc bath rooms, One is ensuite in Primary with a walk in closet as well. Two good sized Bedrooms with large windows. The seller will paint and put in new flooring or the Buyer can do Décor updates, unit has had tenant for many years and needs a refresh, Bring an offer with Seller doing work or reflect that the Buyer is going to do the work. Buyer can choose colours if purchased soon. Great Family home book showing today
Property Details
Interior
Features
2nd Floor
2nd Br
2.58 x 3.0Br
2.56 x 3.822 Pc Bath
Primary
3.17 x 4.333 Pc Ensuite
Bathroom
0.0 x 0.04 Pc Bath
Exterior
Features
Parking
Garage spaces 1
Garage type Attached
Other parking spaces 1
Total parking spaces 2
Property History
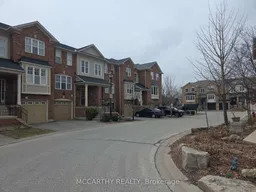
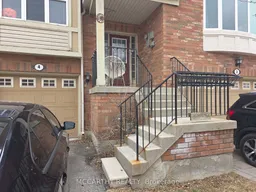 33
33