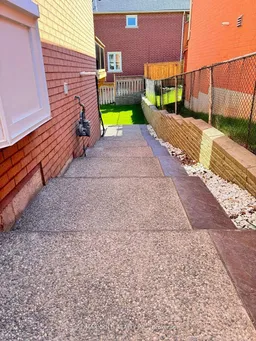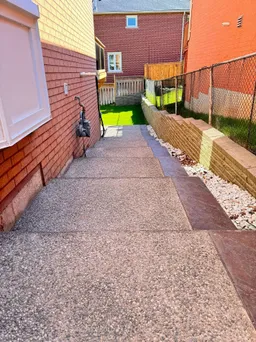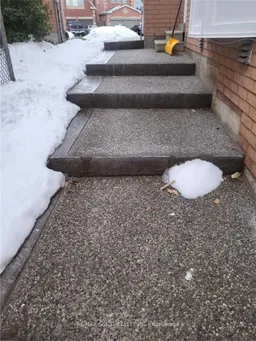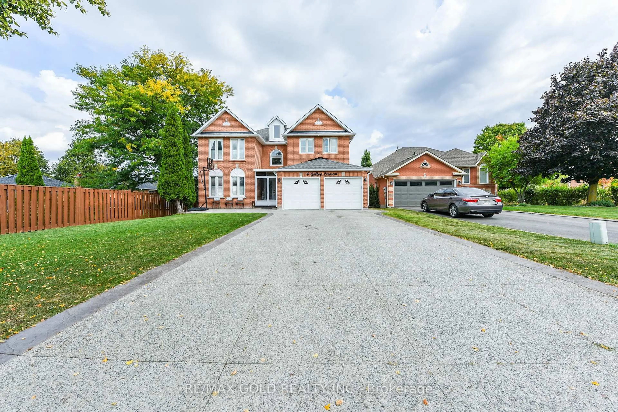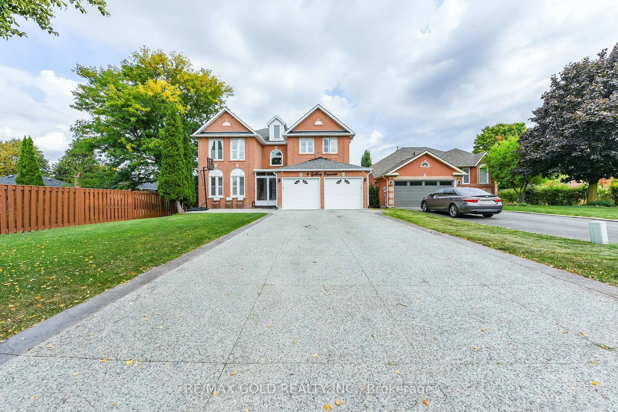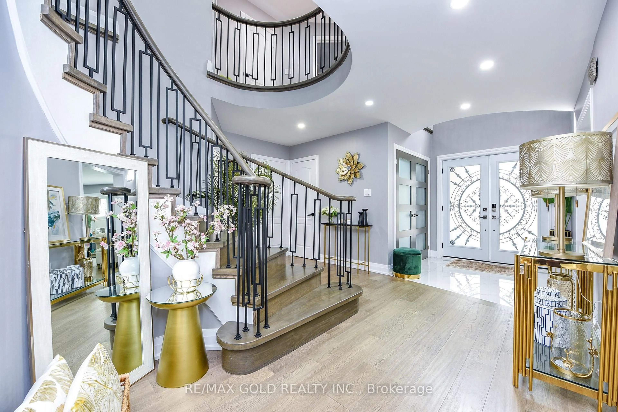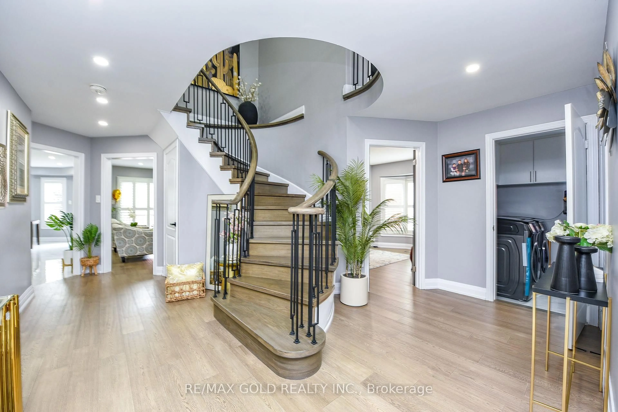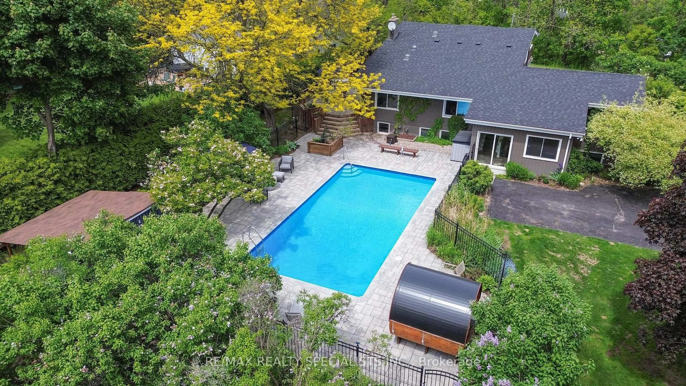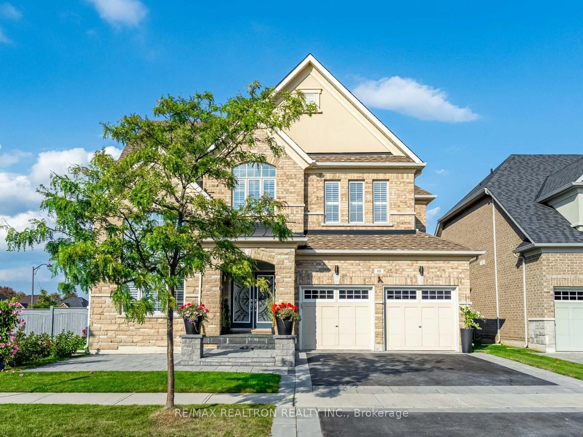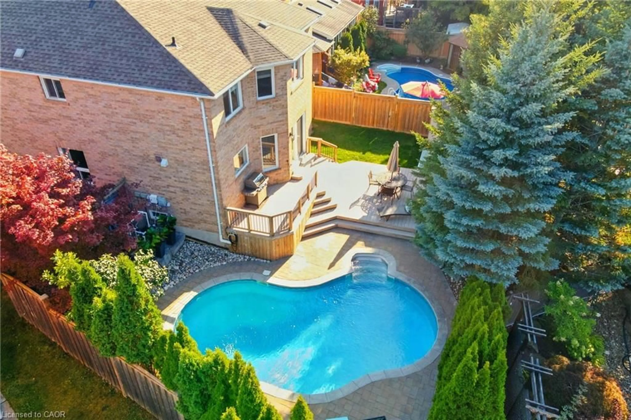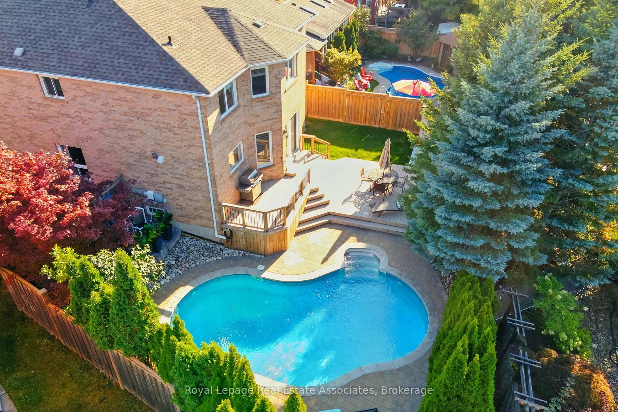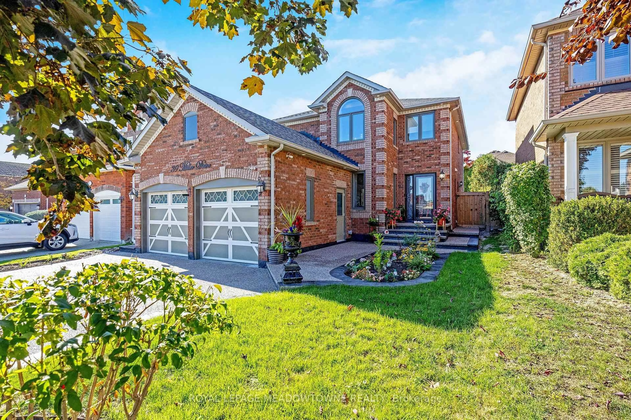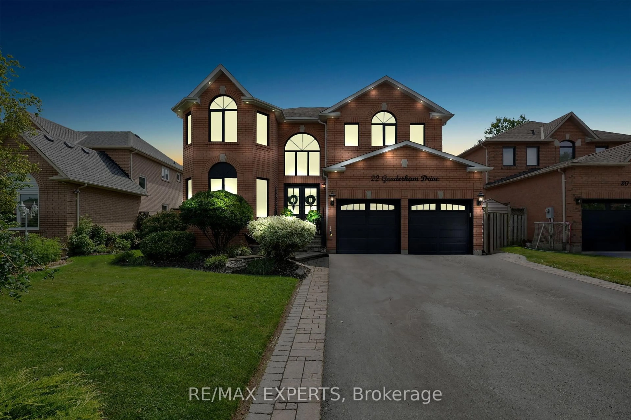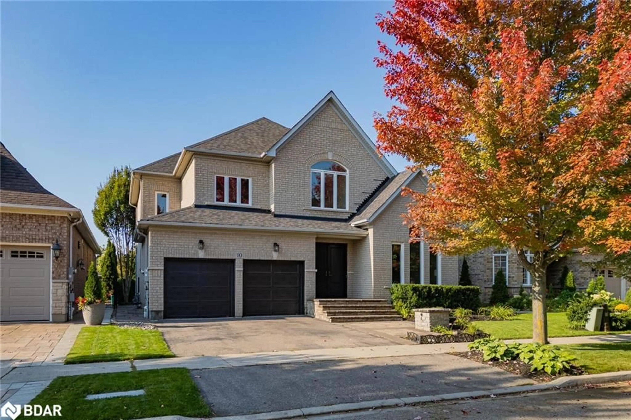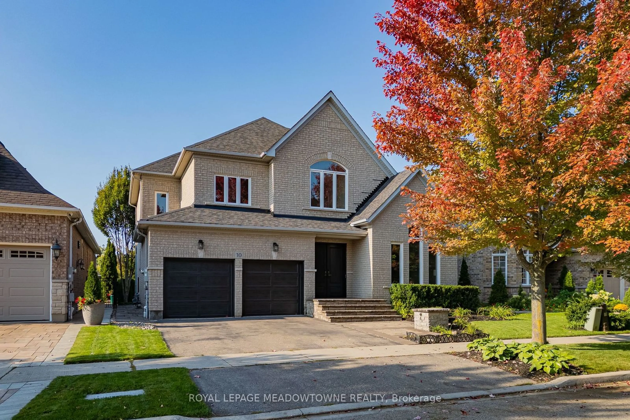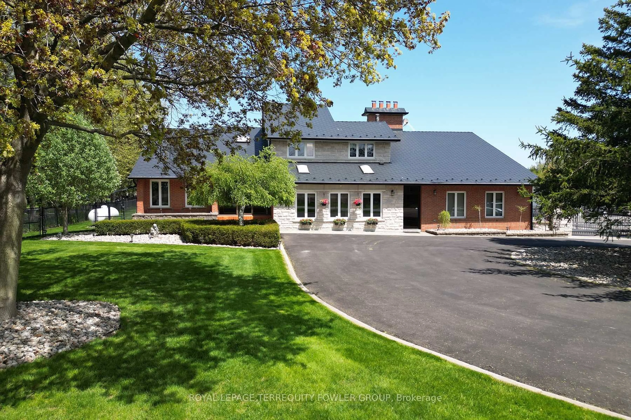4 Gollop Cres, Halton Hills, Ontario L7G 5N9
Contact us about this property
Highlights
Estimated valueThis is the price Wahi expects this property to sell for.
The calculation is powered by our Instant Home Value Estimate, which uses current market and property price trends to estimate your home’s value with a 90% accuracy rate.Not available
Price/Sqft$619/sqft
Monthly cost
Open Calculator

Curious about what homes are selling for in this area?
Get a report on comparable homes with helpful insights and trends.
*Based on last 30 days
Description
Rare Opportunity, Live And Earn, Worth To See!!!Open House Sat/Sun 1 to 4Pm.Top To Bottom Customs Upgrades (Spent 400k) Sun Filled Offered Legal 3 bedrooms, 2 Full Washrooms Specious Walkout Basement(Was Rented $2600 Plus Utilities) Great Family Home 3414 SqFt . Big Lot, 4+4 Bedrooms + 6 Bathrooms, Newer Windows, 10 Mints To Mississauga, 401,407.On A Well Sought Crescent, Safe Street In Georgetown South. Perfect Home Ready To Move In . Main Floor Formal Living/Dining Room, Office, High End Kitchen ,S/s Appliances, Gas Stove, W/Breakfast Area, W/O To Huge Deck O/Looks Spacious Family Room W/New Gas Fireplace. Upper Level Has 4 Large Bedrooms, Primary With His/Her W/I Closets, All News Washrooms, 5 Pc Ensuite, 2nd & 3rd Bedrm Share A 4 Pc Ensuite, Linen Closet. Pool Size Walk-Out Lot 54.76Ft X 125.26Ft, Newer Extended Driveway And Parking For 8 Cars. Furnace/Ac (2011) Humidifier (2020) Ws (2021) Close To Schools, Parks And Shopping.
Property Details
Interior
Features
Main Floor
Breakfast
4.38 x 3.62Centre Island / Ceramic Floor / California Shutters
Family
6.12 x 4.6Fireplace / French Doors / hardwood floor
Living
3.71 x 4.98Window / Separate Rm / Pot Lights
Dining
3.7 x 4.34Bay Window / Separate Rm / hardwood floor
Exterior
Features
Parking
Garage spaces 2
Garage type Attached
Other parking spaces 6
Total parking spaces 8
Property History
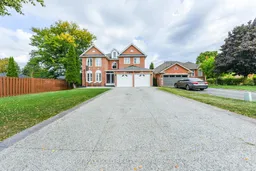 49
49