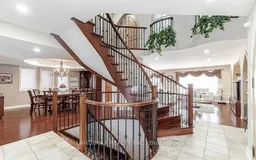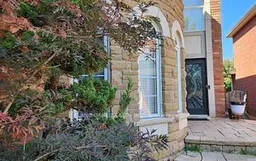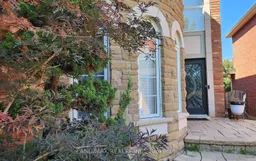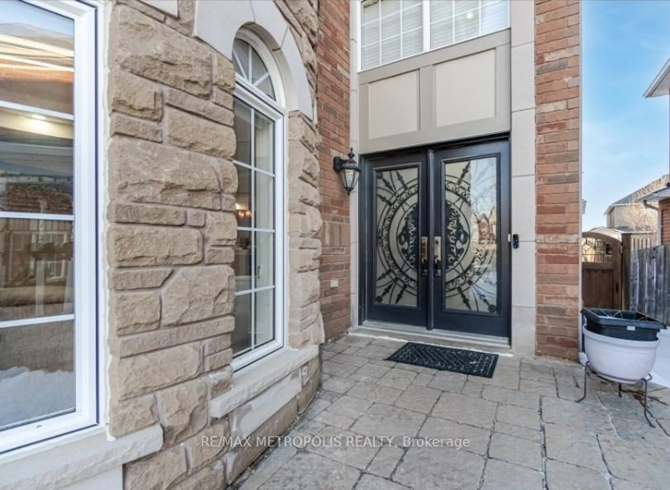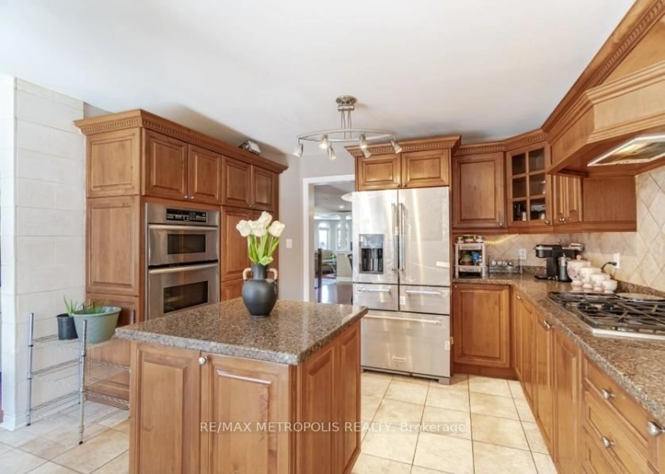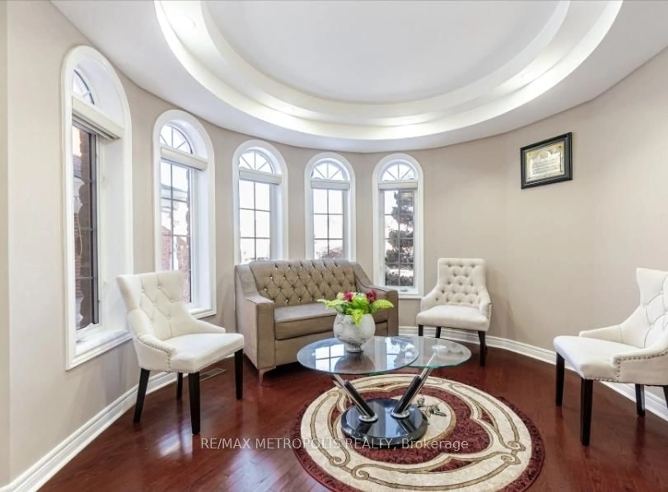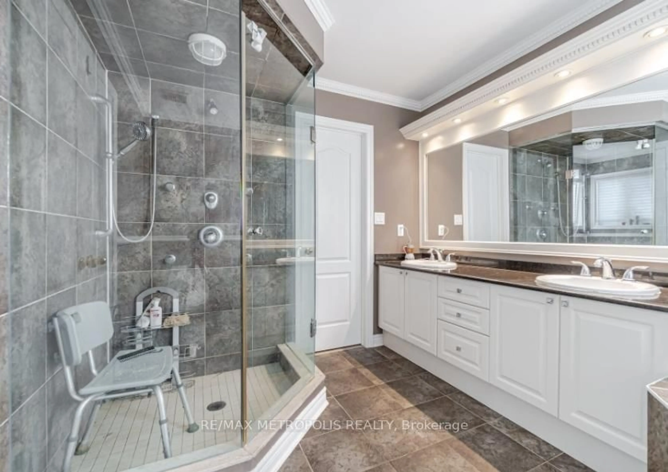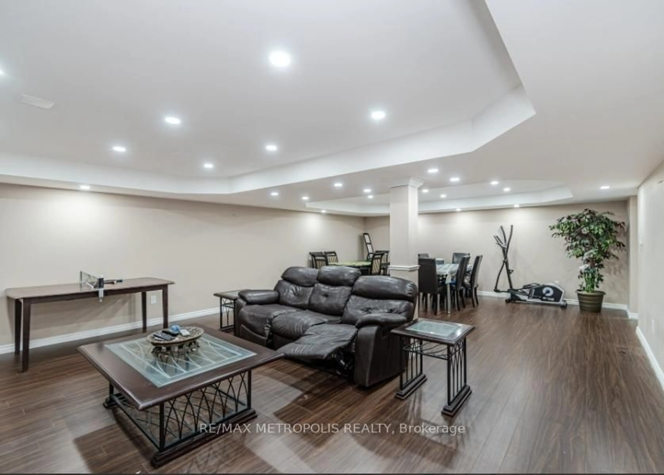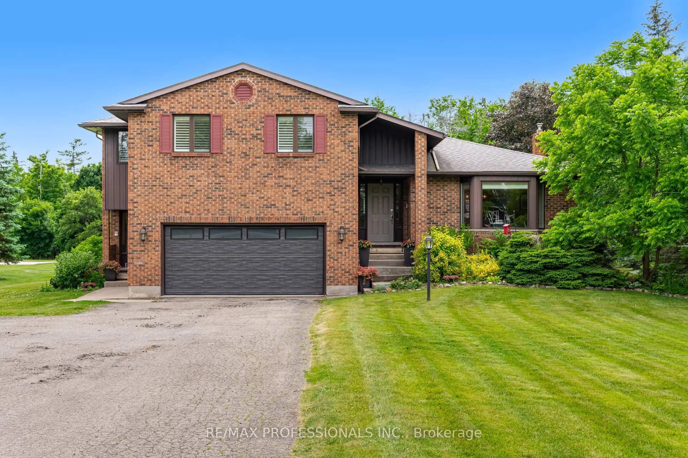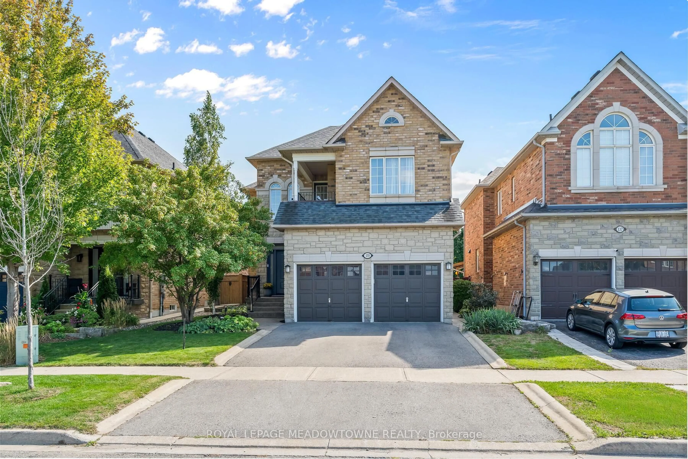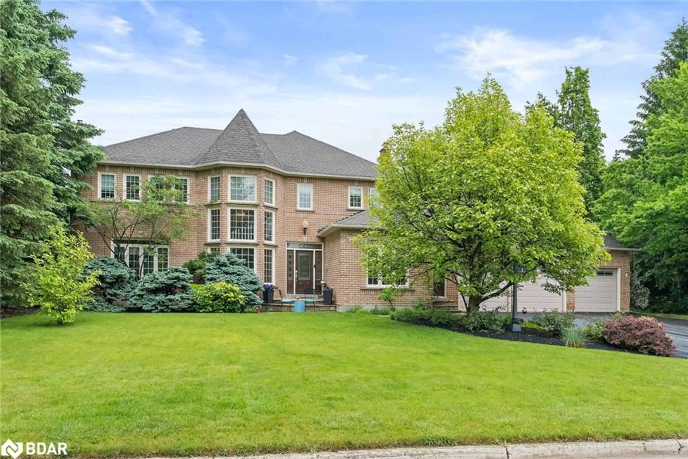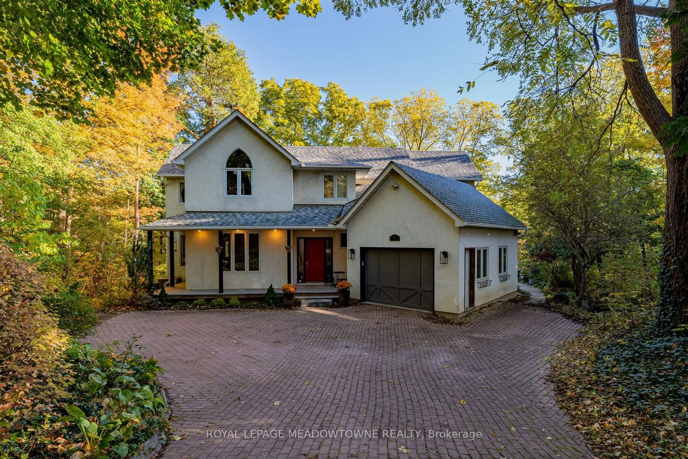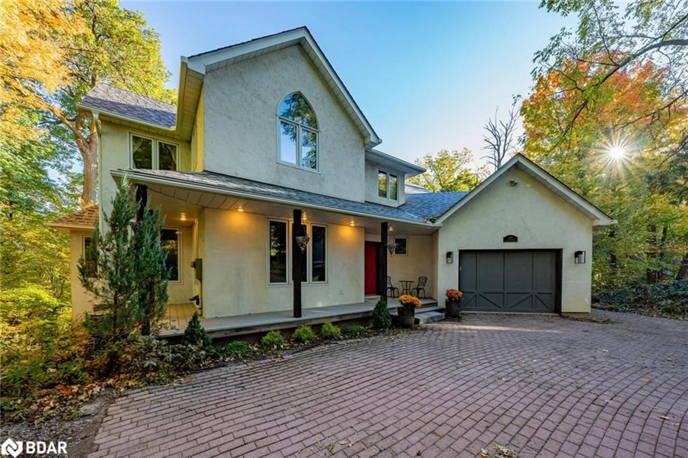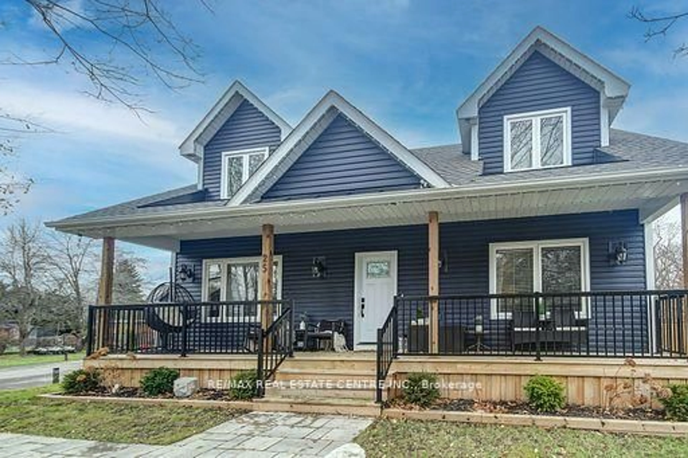34 Forsyth Cres, Halton Hills, Ontario L7G 6G3
Contact us about this property
Highlights
Estimated valueThis is the price Wahi expects this property to sell for.
The calculation is powered by our Instant Home Value Estimate, which uses current market and property price trends to estimate your home’s value with a 90% accuracy rate.Not available
Price/Sqft$557/sqft
Monthly cost
Open Calculator

Curious about what homes are selling for in this area?
Get a report on comparable homes with helpful insights and trends.
*Based on last 30 days
Description
A Magnificent With 4+1 Beds, 5 Bath, Opulent and Huge Master's Bedroom W5pc Ensuite. Upgraded Kitchen With Granite Counters And Island. Large Family Room, 2 Sided Fireplace, Finished Basement. Deluxe Landscaped Backyard For Entertaining Family & Friends, Interlocking Walkway and Many Amenities. Minutes Away From Corner Plaza, Parks, Schools, Hungry Hallow Ravine, Transit 4 Min Walk, Hospital. Security Cameras, Closet Organizers. Do Not Miss This!!!
Property Details
Interior
Features
Exterior
Features
Parking
Garage spaces 3
Garage type Attached
Other parking spaces 2
Total parking spaces 5
Property History
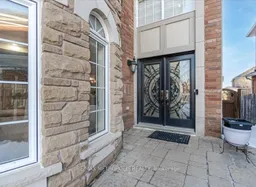 5
5