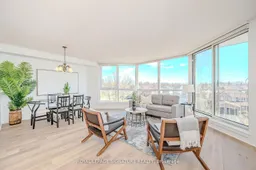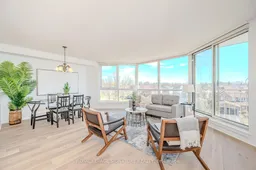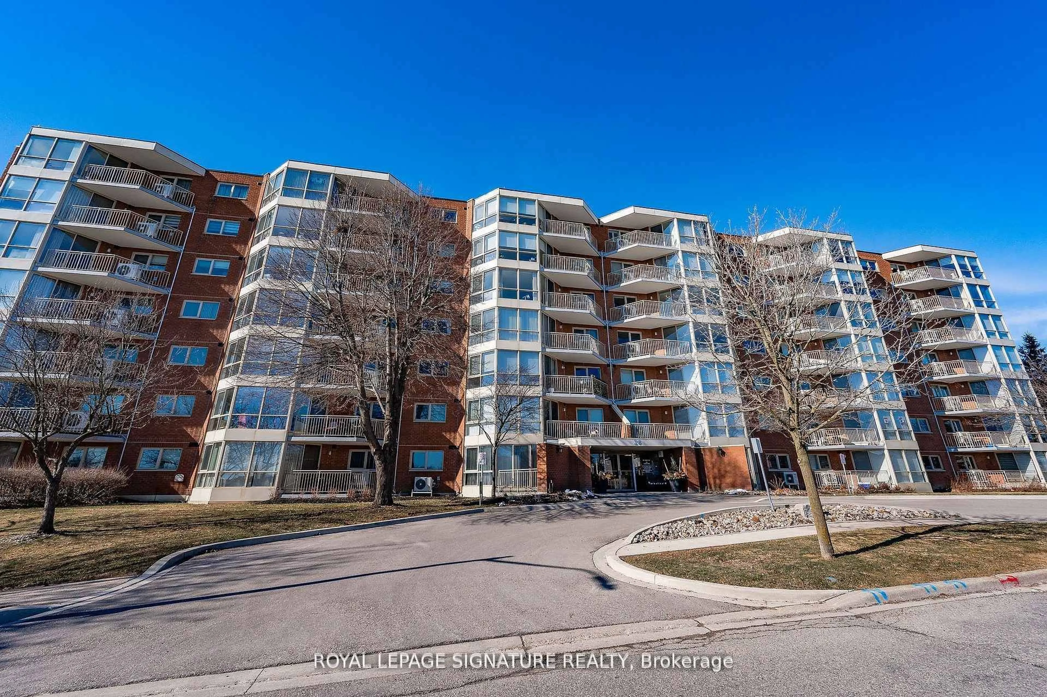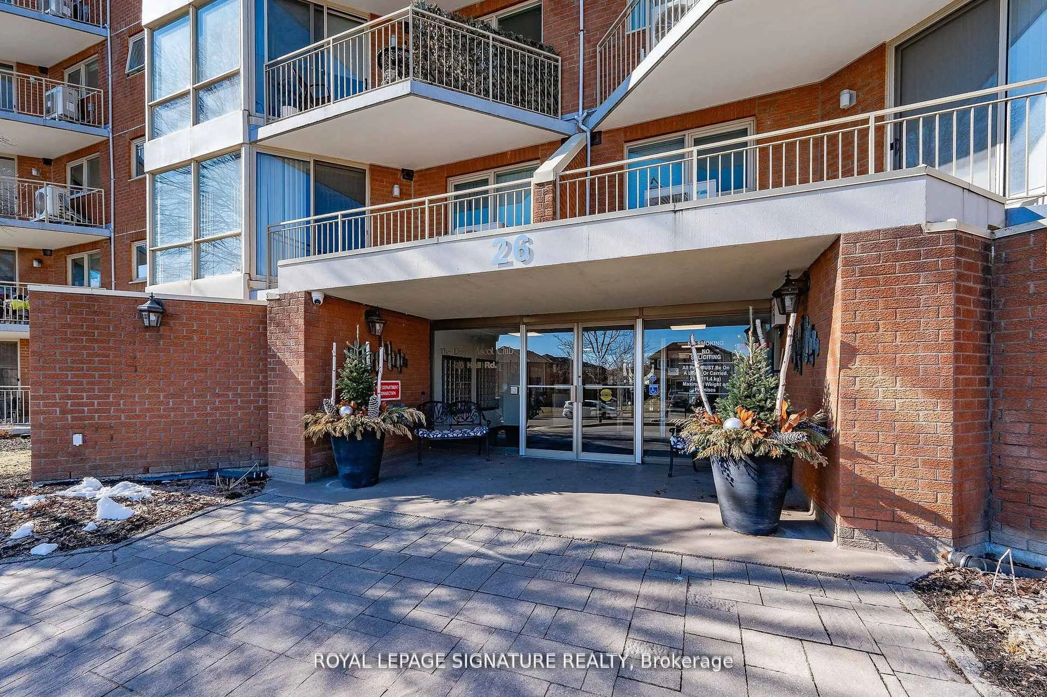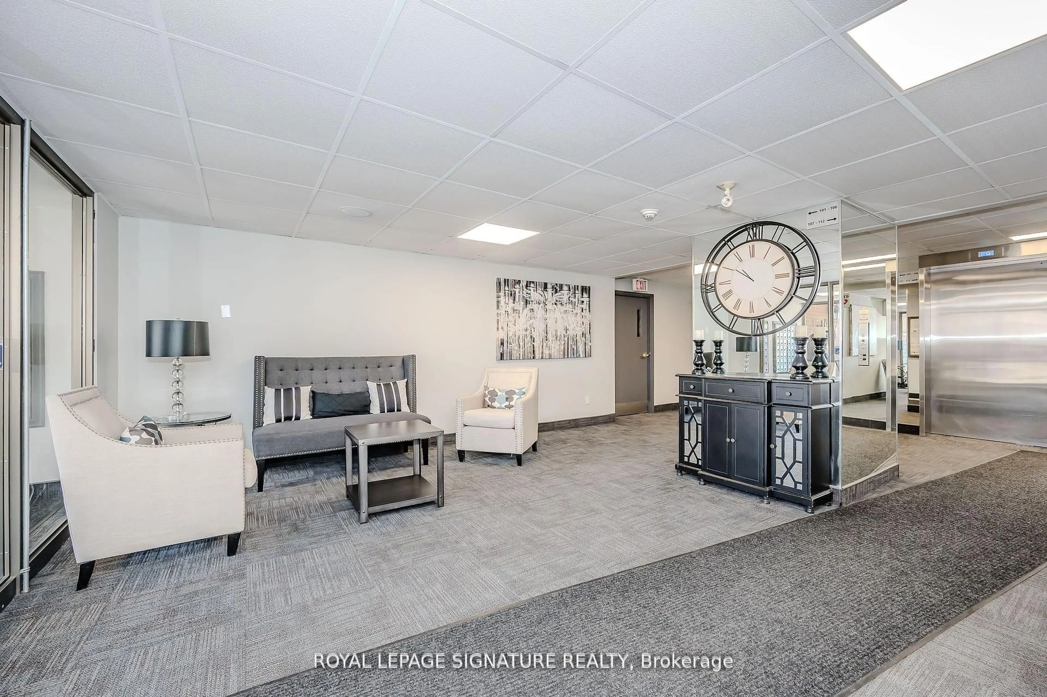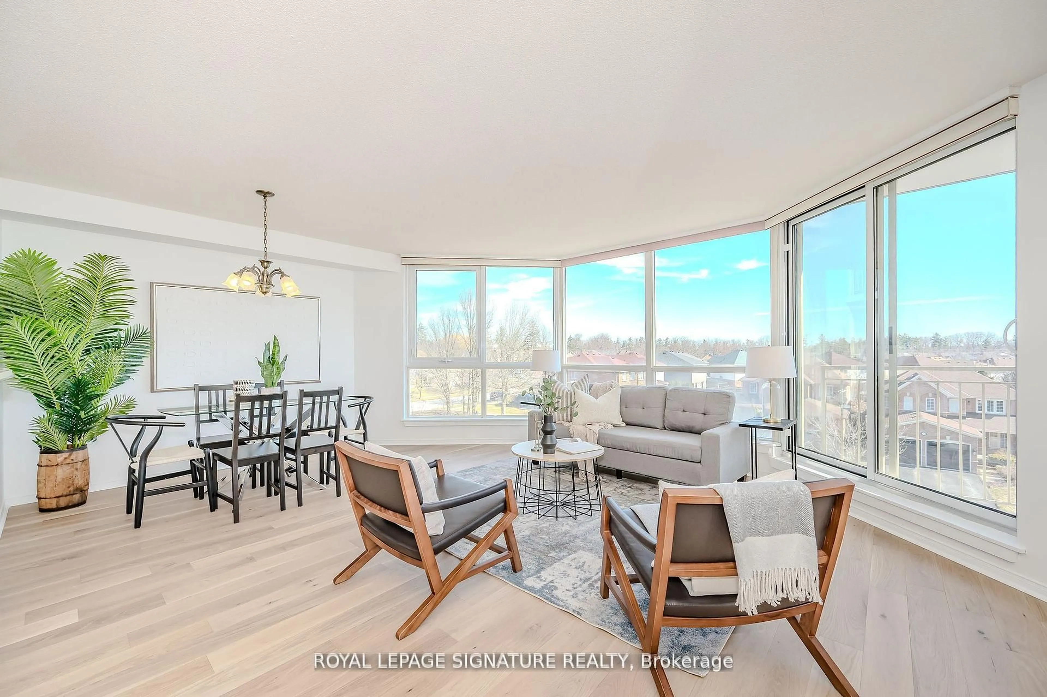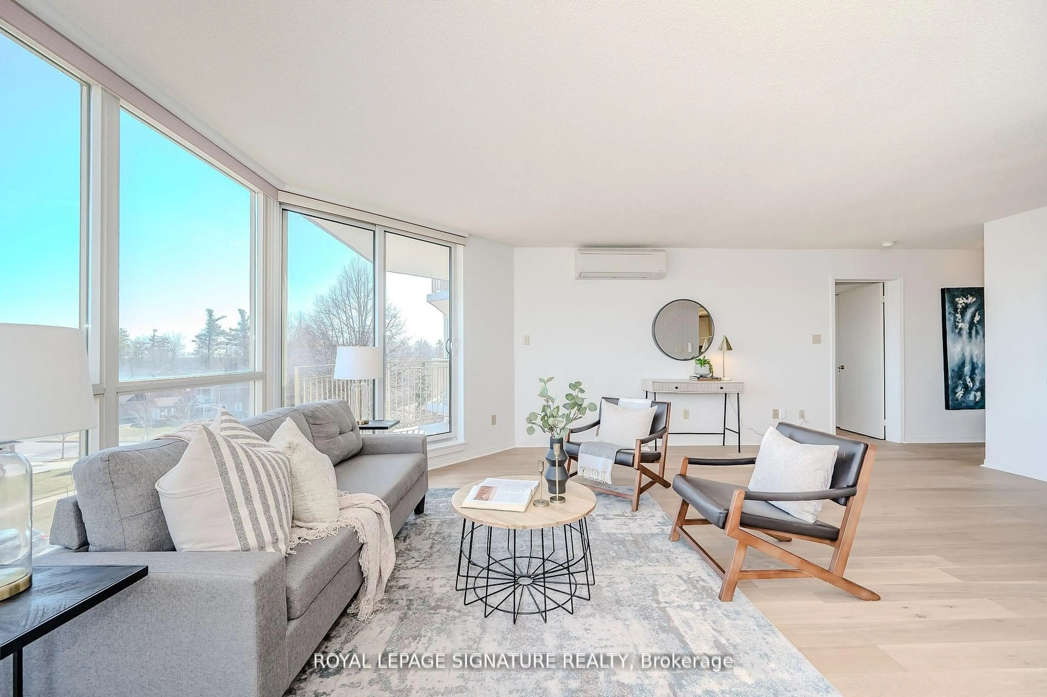26 Hall Rd #412, Halton Hills, Ontario L7G 5G5
Contact us about this property
Highlights
Estimated valueThis is the price Wahi expects this property to sell for.
The calculation is powered by our Instant Home Value Estimate, which uses current market and property price trends to estimate your home’s value with a 90% accuracy rate.Not available
Price/Sqft$475/sqft
Monthly cost
Open Calculator

Curious about what homes are selling for in this area?
Get a report on comparable homes with helpful insights and trends.
*Based on last 30 days
Description
Can we get an Amen for this 1+Den! Your prayers have been answered with this bright and oh so spacious boutique beauty. Move in ready and floor-to-ceiling windows means so much natural light and goodbye winter blues! Nearly 950 sq ft of functional living space, freshly painted throughout and new engineered hardwood flooring. Includes laundry, an owned parking space, balcony and tons of storage (plus a locker)! This well managed, meticulously maintained building has a great community and offers private exercise room, sauna, BBQ area, billiards room, party room and workshop all at your fingertips. Perfectly situated on a quiet street - steps to parks, excellent schools, public transit and shopping. Bonus - the Hungry Hollow Ravine Trail System is just a stone's throw away!
Property Details
Interior
Features
Main Floor
Dining
2.97 x 2.79Primary
4.88 x 3.0Kitchen
2.9 x 2.62Den
2.92 x 2.49Exterior
Features
Parking
Garage spaces -
Garage type -
Total parking spaces 1
Condo Details
Amenities
Exercise Room, Games Room, Gym, Party/Meeting Room, Recreation Room
Inclusions
Property History
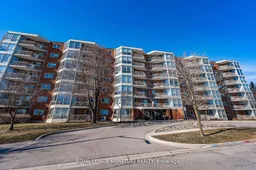 24
24