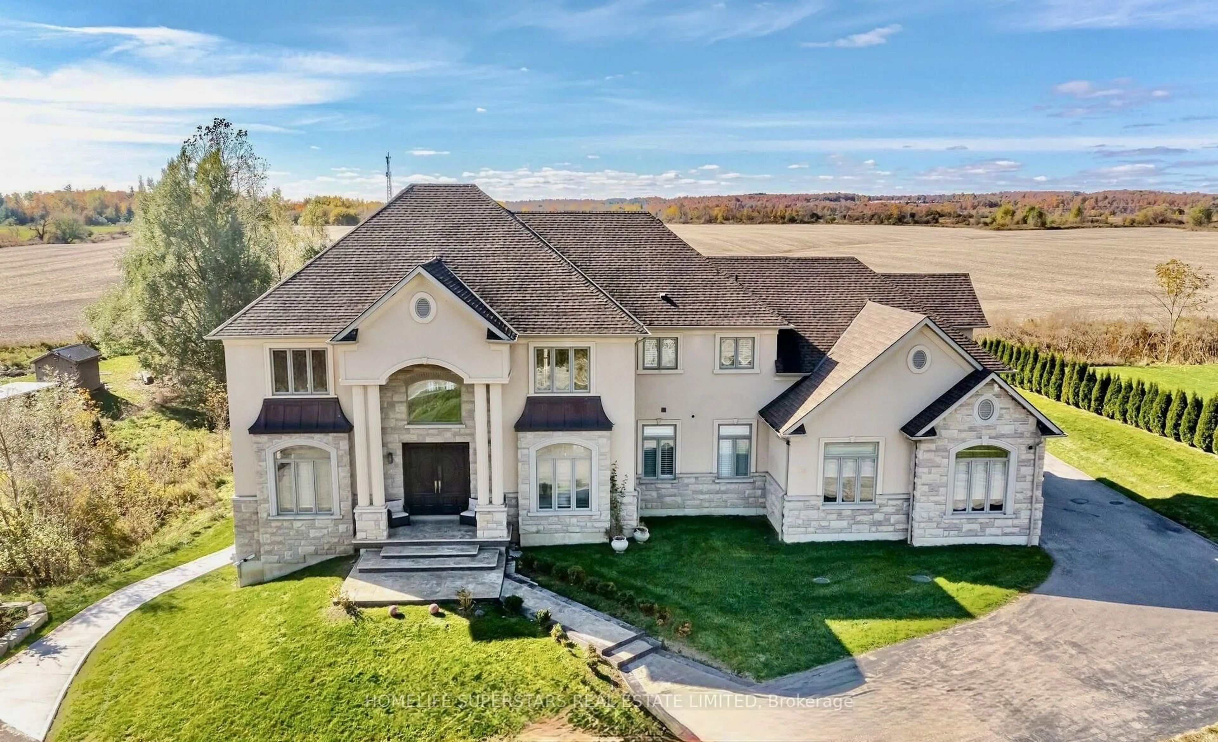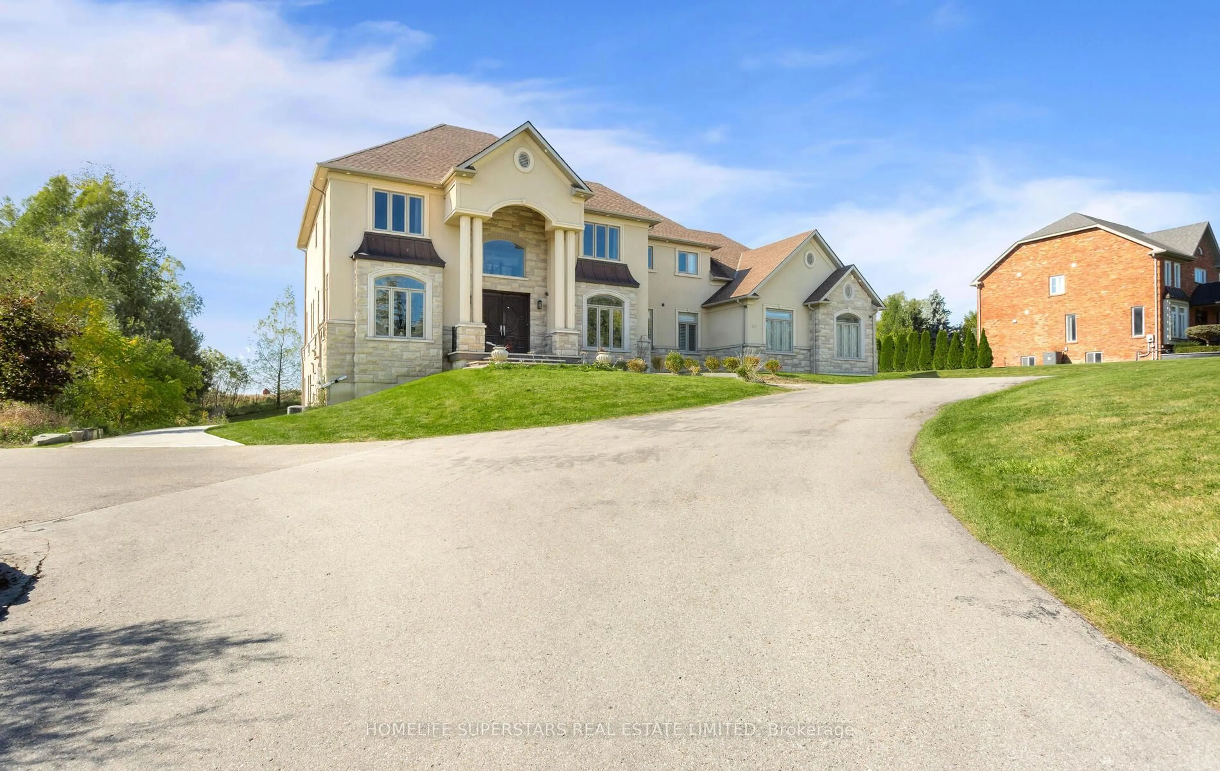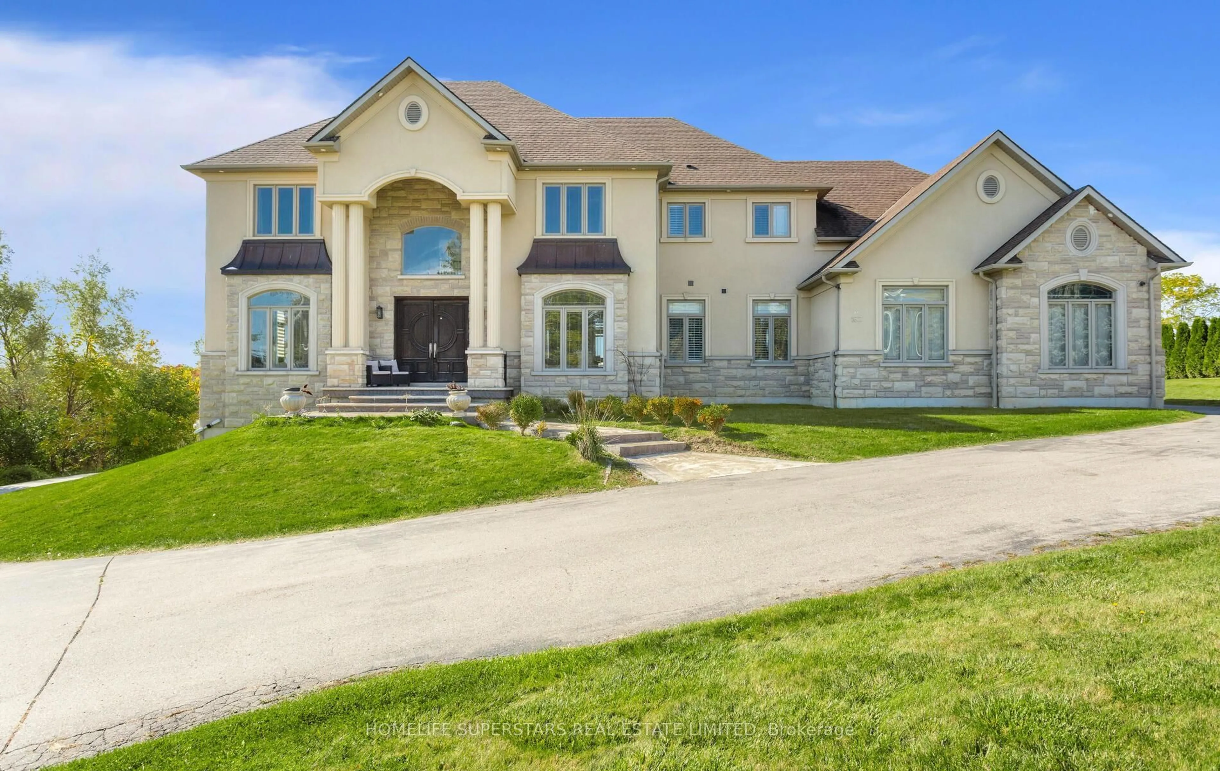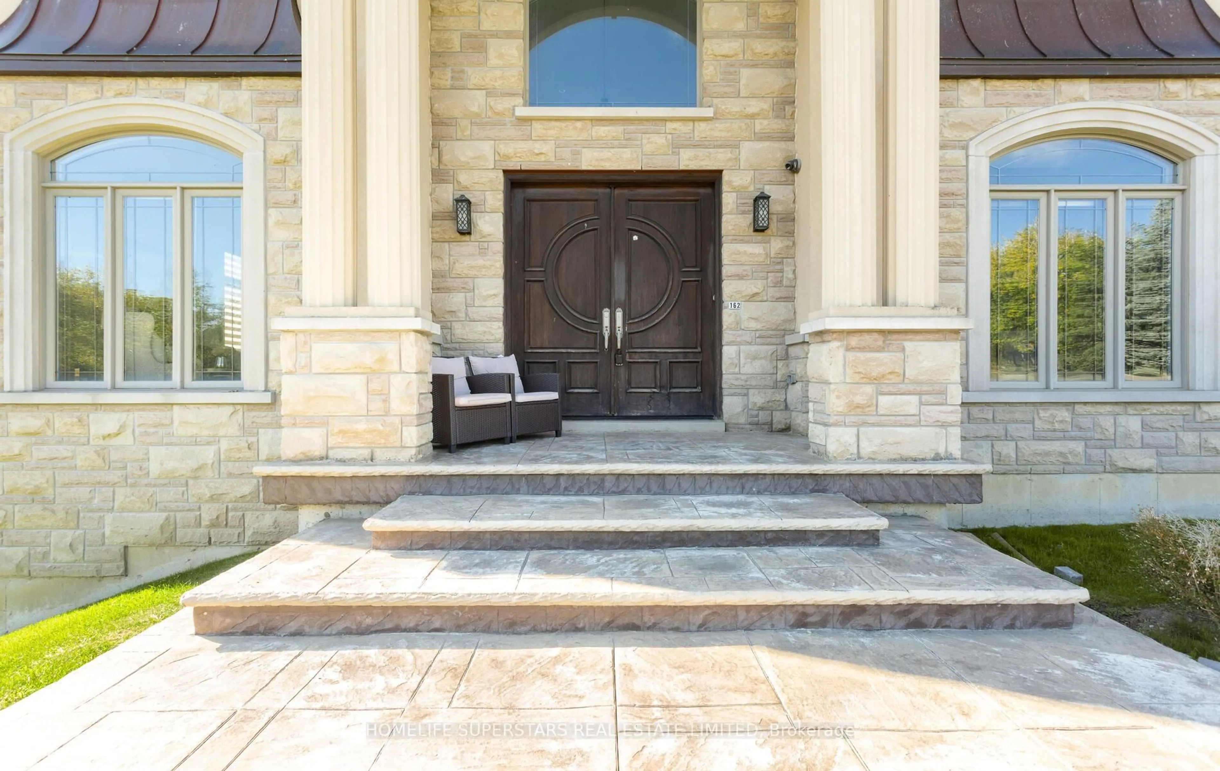Sold conditionally
45 days on Market
162 Confederation St, Halton Hills, Ontario L7G 4S8
•
•
•
•
Sold for $···,···
•
•
•
•
Contact us about this property
Highlights
Days on marketSold
Estimated valueThis is the price Wahi expects this property to sell for.
The calculation is powered by our Instant Home Value Estimate, which uses current market and property price trends to estimate your home’s value with a 90% accuracy rate.Not available
Price/Sqft$607/sqft
Monthly cost
Open Calculator
Description
Property Details
Interior
Features
Heating: Forced Air
Cooling: Central Air
Fireplace
Basement: W/O, Sep Entrance
Exterior
Features
Lot size: 31,998 SqFt
Parking
Garage spaces 3
Garage type Built-In
Other parking spaces 12
Total parking spaces 15
Property History
Oct 15, 2025
ListedActive
$2,499,900
45 days on market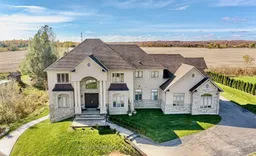 50Listing by trreb®
50Listing by trreb®
 50
50Login required
Terminated
Login required
Listed
$•••,•••
Stayed --57 days on market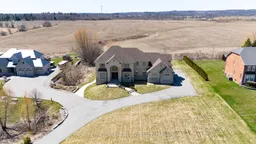 Listing by trreb®
Listing by trreb®

Login required
Terminated
Login required
Listed
$•••,•••
Stayed --46 days on market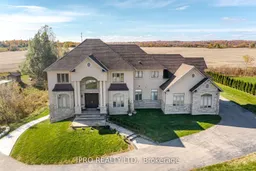 Listing by trreb®
Listing by trreb®

Login required
Terminated
Login required
Listed
$•••,•••
Stayed --142 days on market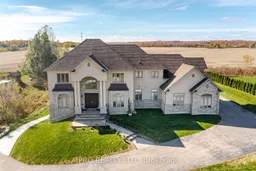 Listing by trreb®
Listing by trreb®

Property listed by HOMELIFE SUPERSTARS REAL ESTATE LIMITED, Brokerage

Interested in this property?Get in touch to get the inside scoop.
