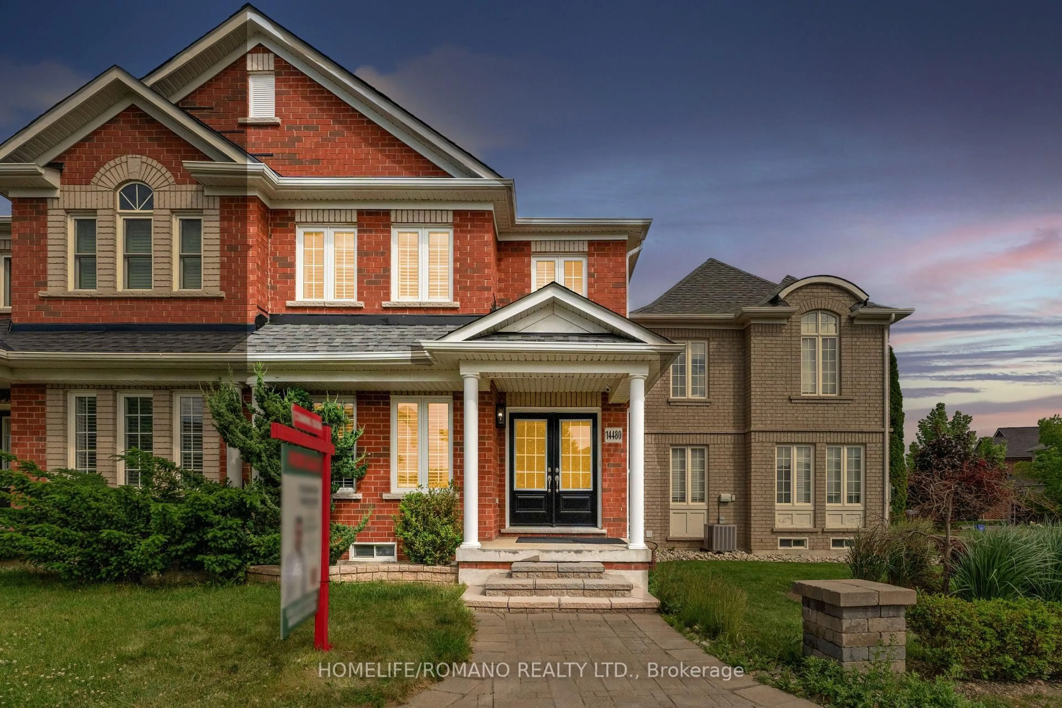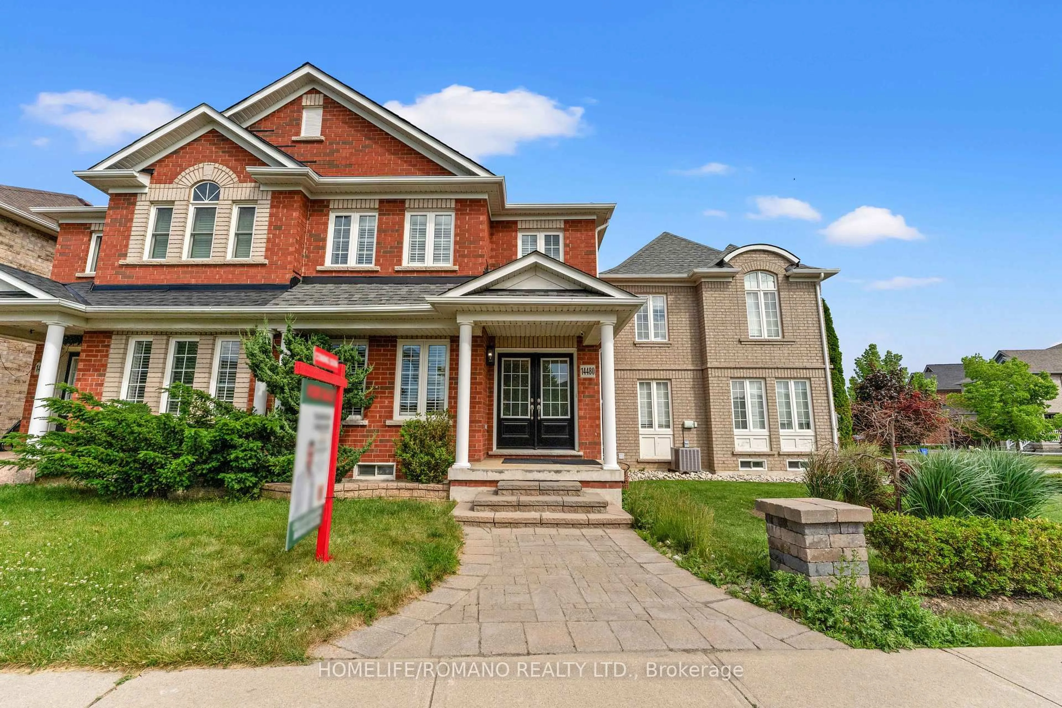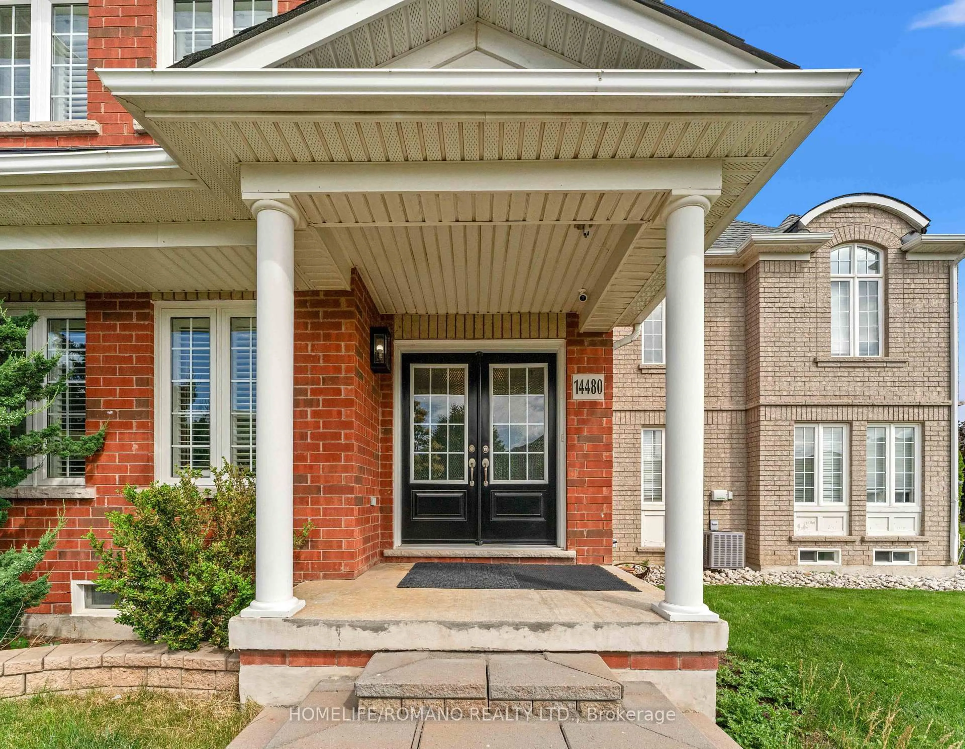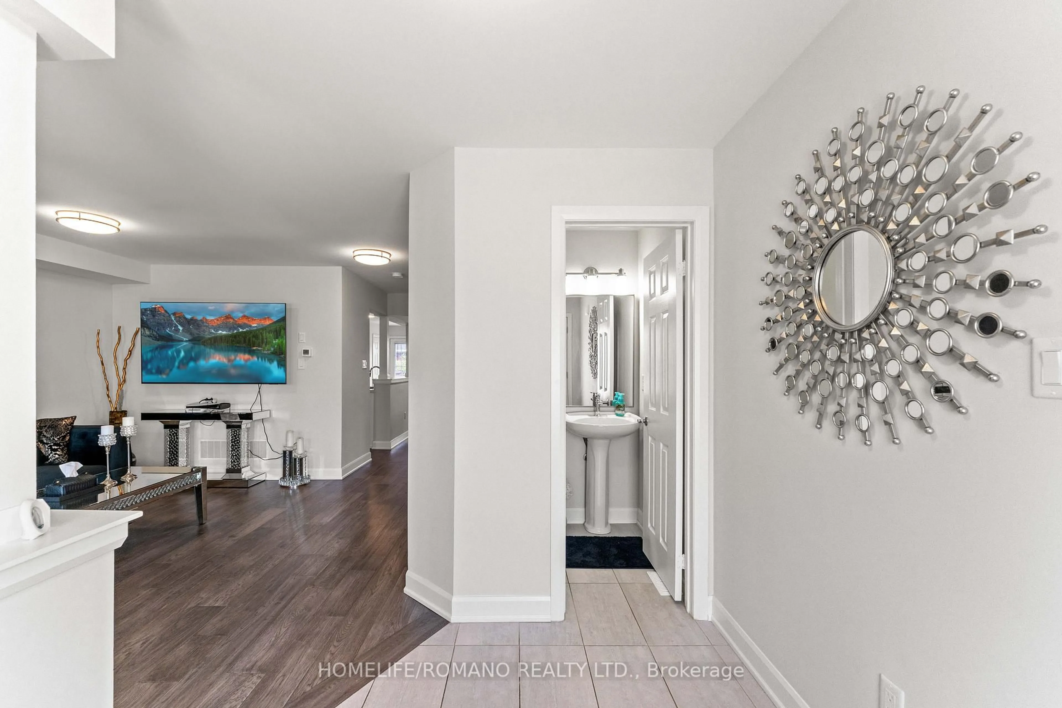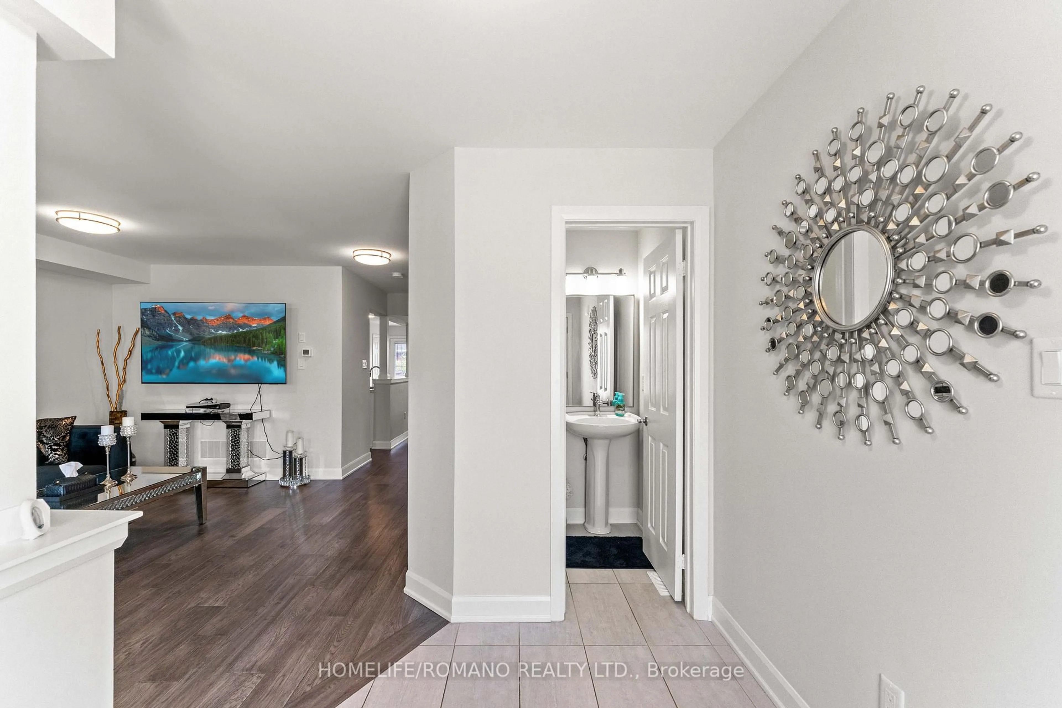14480 Danby Rd, Halton Hills, Ontario L7G 6M3
Contact us about this property
Highlights
Estimated valueThis is the price Wahi expects this property to sell for.
The calculation is powered by our Instant Home Value Estimate, which uses current market and property price trends to estimate your home’s value with a 90% accuracy rate.Not available
Price/Sqft$658/sqft
Monthly cost
Open Calculator

Curious about what homes are selling for in this area?
Get a report on comparable homes with helpful insights and trends.
*Based on last 30 days
Description
Step into this beautifully renovated 3+1 bedroom semi-detached home, perfectly situated in the heart of Georgetown South. Every detail in this stunning property has been meticulously crafted with modern finishes and exceptional attention to detail, creating a truly captivating living space. From the moment you enter, a bright and welcoming foyer guides you past elegant formal living and dining areas, leading to the heart of the home a magnificent, open-concept chefs kitchen. This kitchen is a true showpiece, boasting soft-close shaker cabinetry, gleaming quartz countertops, a stylish glass tile backsplash, and a built-in desk nook. You'll love the convenience of the pantry, center island with a breakfast bar, and charming display cabinets all thoughtfully designed for both function and style. The kitchen seamlessly overlooks a cozy, sun-filled family room and offers a convenient walk-out to a private, beautifully landscaped yard, an ideal oasis for entertaining or peaceful relaxation. Upstairs, the second level reveals a spacious king-size primary suite, complete with a generous walk-in closet and a spa-inspired ensuite your perfect retreat for unwinding at the end of the day. Don't miss the opportunity to make this exquisite Georgetown South gem your own. Schedule your private showing today and prepare to fall in love!
Property Details
Interior
Features
Main Floor
Kitchen
4.19 x 2.51hardwood floor / Quartz Counter
Breakfast
3.2 x 2.62hardwood floor / B/I Dishwasher
Family
4.85 x 3.07hardwood floor / Open Concept
Living
3.56 x 3.51hardwood floor / Combined W/Dining
Exterior
Features
Parking
Garage spaces 2
Garage type Detached
Other parking spaces 1
Total parking spaces 3
Property History
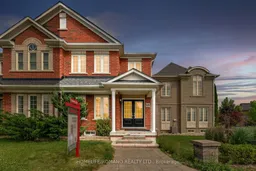 50
50