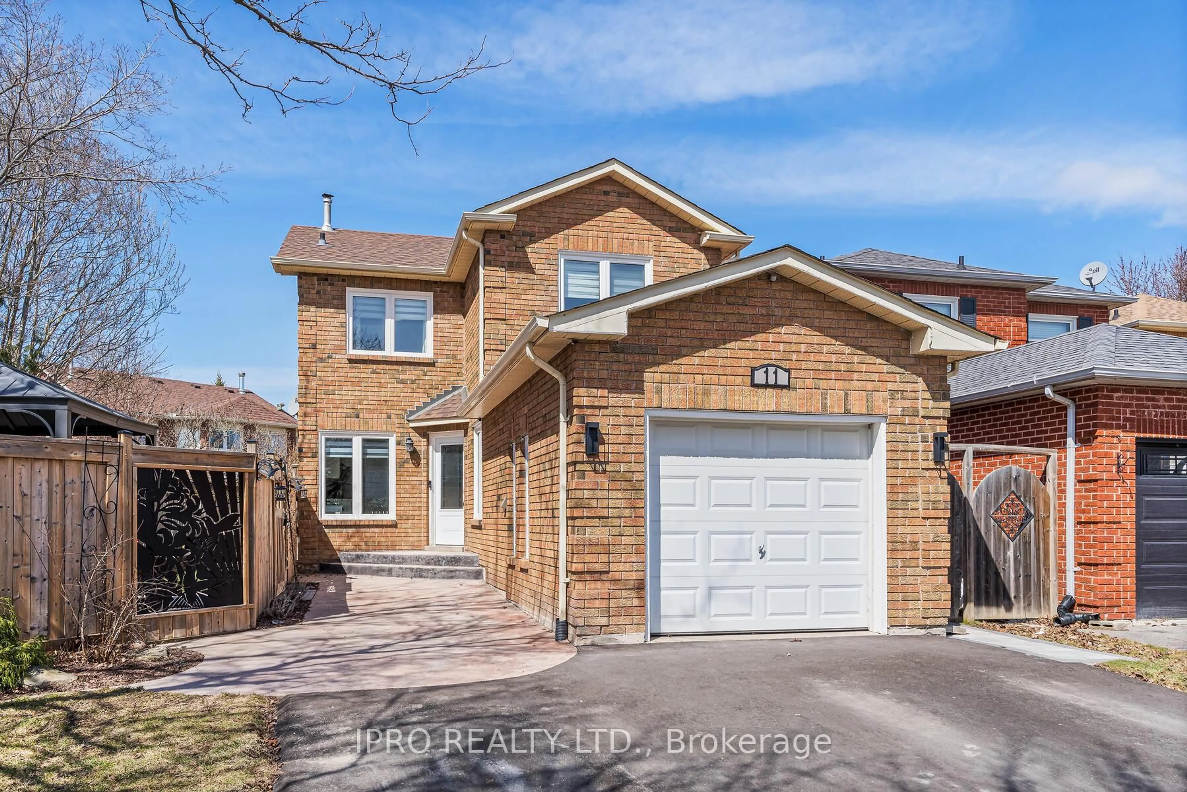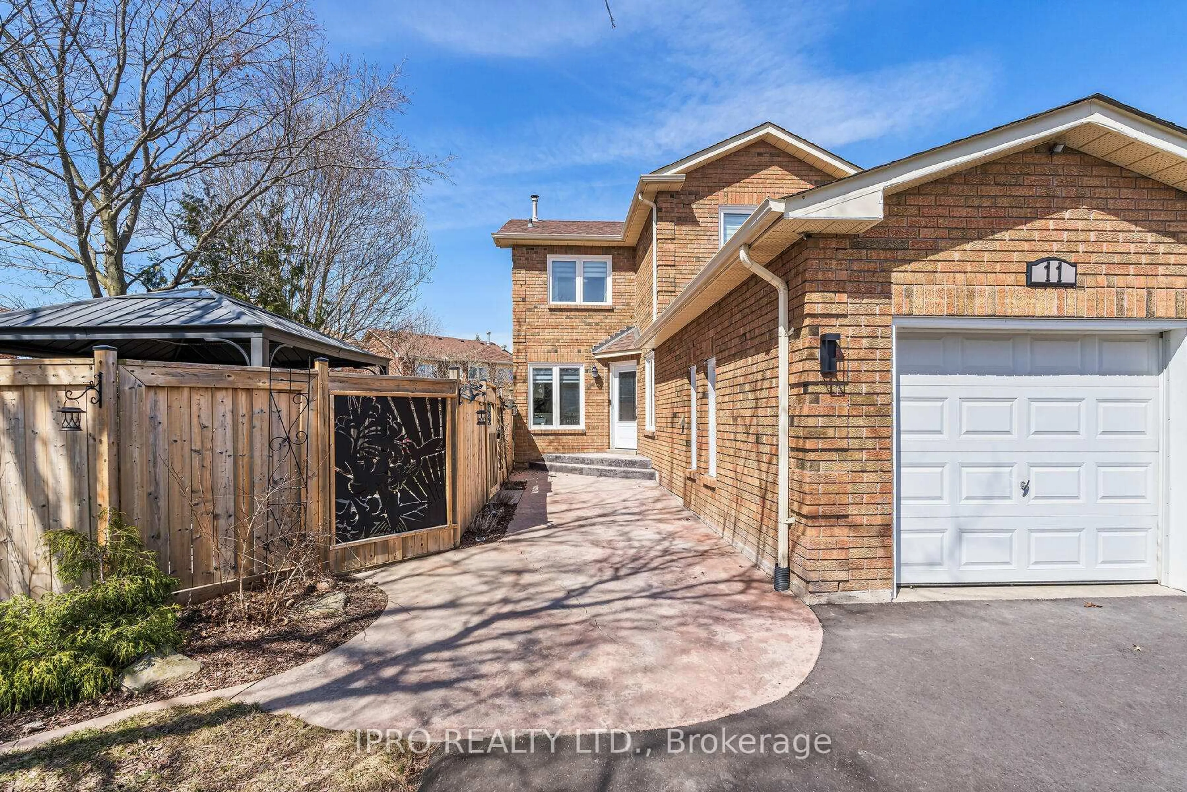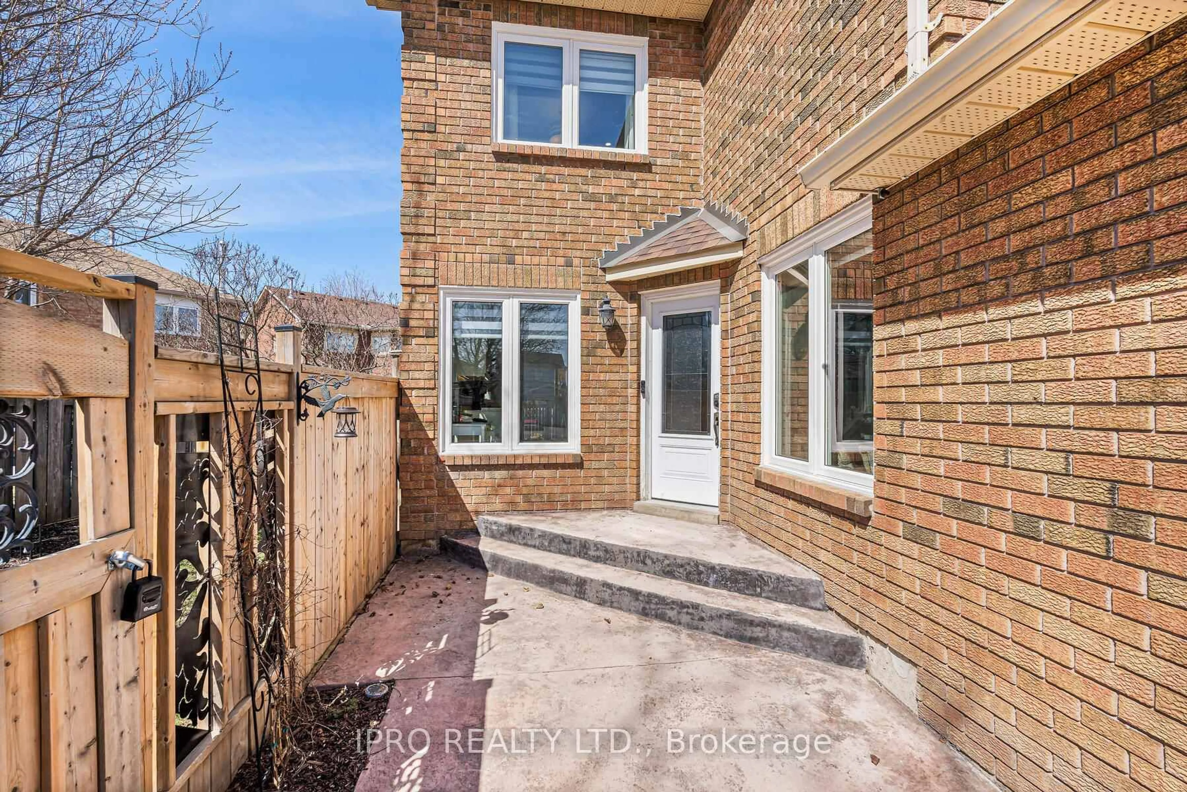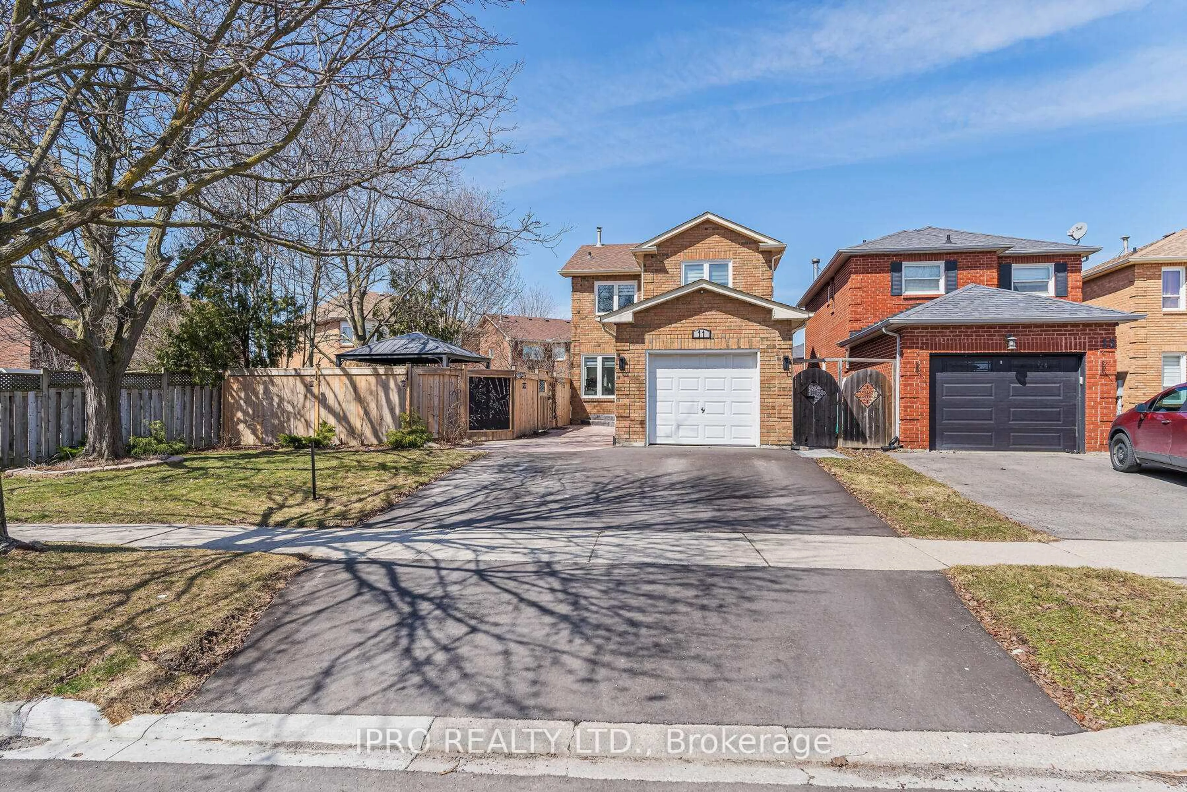
11 Smith Dr, Halton Hills, Ontario L7G 5K6
Contact us about this property
Highlights
Estimated ValueThis is the price Wahi expects this property to sell for.
The calculation is powered by our Instant Home Value Estimate, which uses current market and property price trends to estimate your home’s value with a 90% accuracy rate.Not available
Price/Sqft$811/sqft
Est. Mortgage$4,419/mo
Tax Amount (2024)$4,843/yr
Days On Market22 days
Description
Exceptionally Renovated Home On A Pie Shaped Lot In A Convenient & Family Friendly Neighbourhood! Ideal Georgetown South Location With Great Schools, Shopping, Parklands & Much More. Upon Entering This Home, You'll Be Captivated By The Quality Finishes & Open Concept Layout. Primary Bedroom Has A 2pc Washroom & Walk-In Closet. Dual Outdoor Entertaining Areas In The Side And Backyard Spaces. Extra Wide Driveway with 2 Car Parking! Pride Of Ownership & Meticulously Cared For. Hardwood Floors and Pot lights Throughout. Stunning Upgraded Kitchen With Quartz Countertops, Backsplash, Island, Stainless Steel Appliances, & A Plethora Of Cabinet Space. Fully Renovated Washrooms! Patio Doors Leading Out To A Professionally Landscaped Backyard With Two Gazebos. Basement Complete With An Additional Bedroom, Family Room, Rec Area & Washroom Rough-In. There's Really Nothing To Do But Move In & Enjoy! Extras: Interlock, Landscaping, Gazebo, Paved Driveway, Water Softener (2024), Furnace, Water Heater, Appliances, Front Door (2018), Windows (2015), Roof (2013), Upgraded 200-amp service, Rough-in For Shower In Primary Bedroom Walk-in Closet
Upcoming Open Houses
Property Details
Interior
Features
Exterior
Features
Parking
Garage spaces 1
Garage type Attached
Other parking spaces 2
Total parking spaces 3
Property History
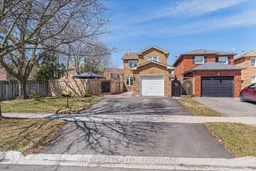 43
43
