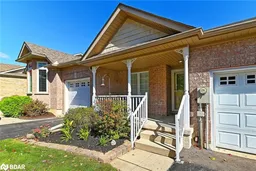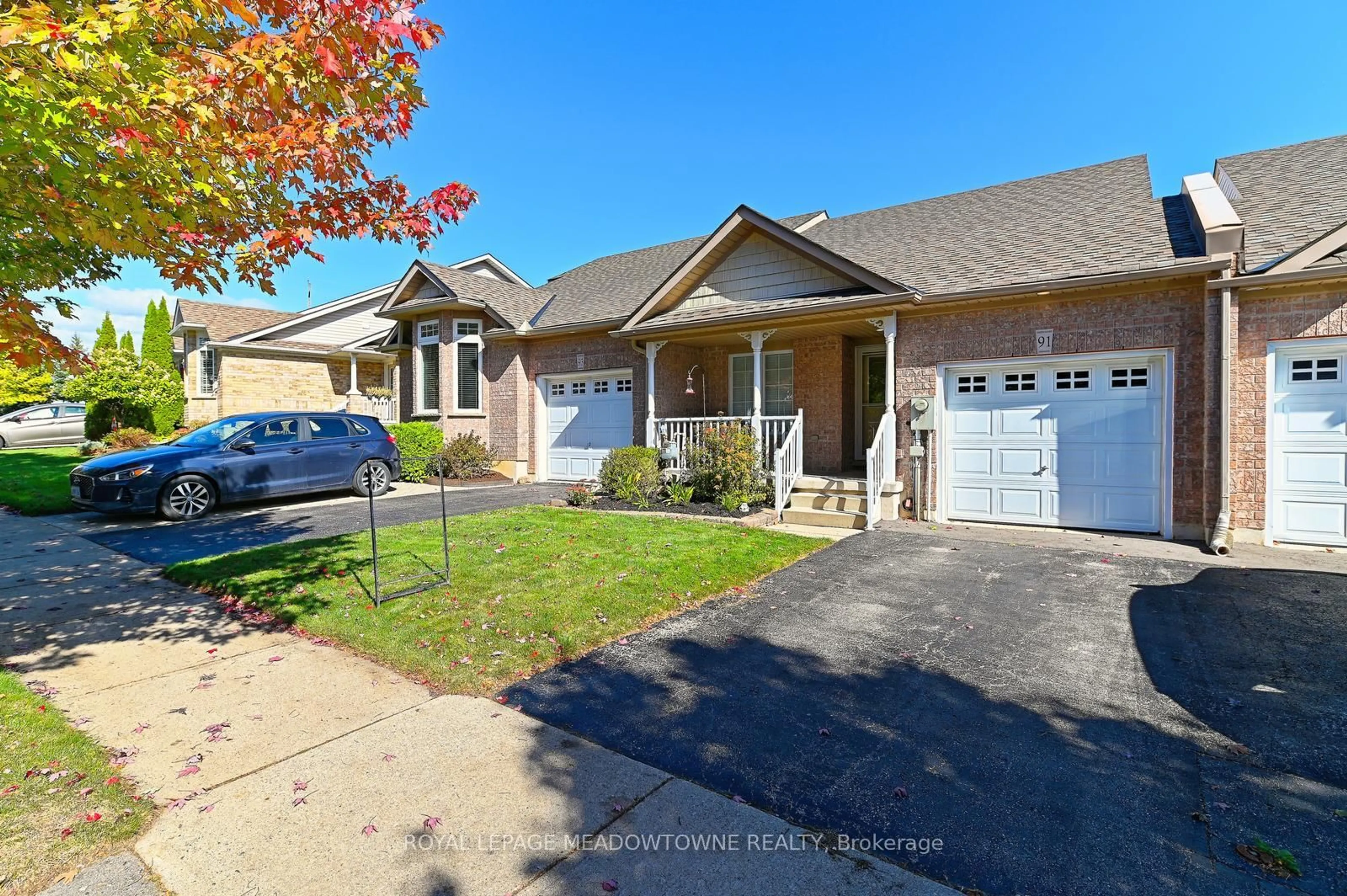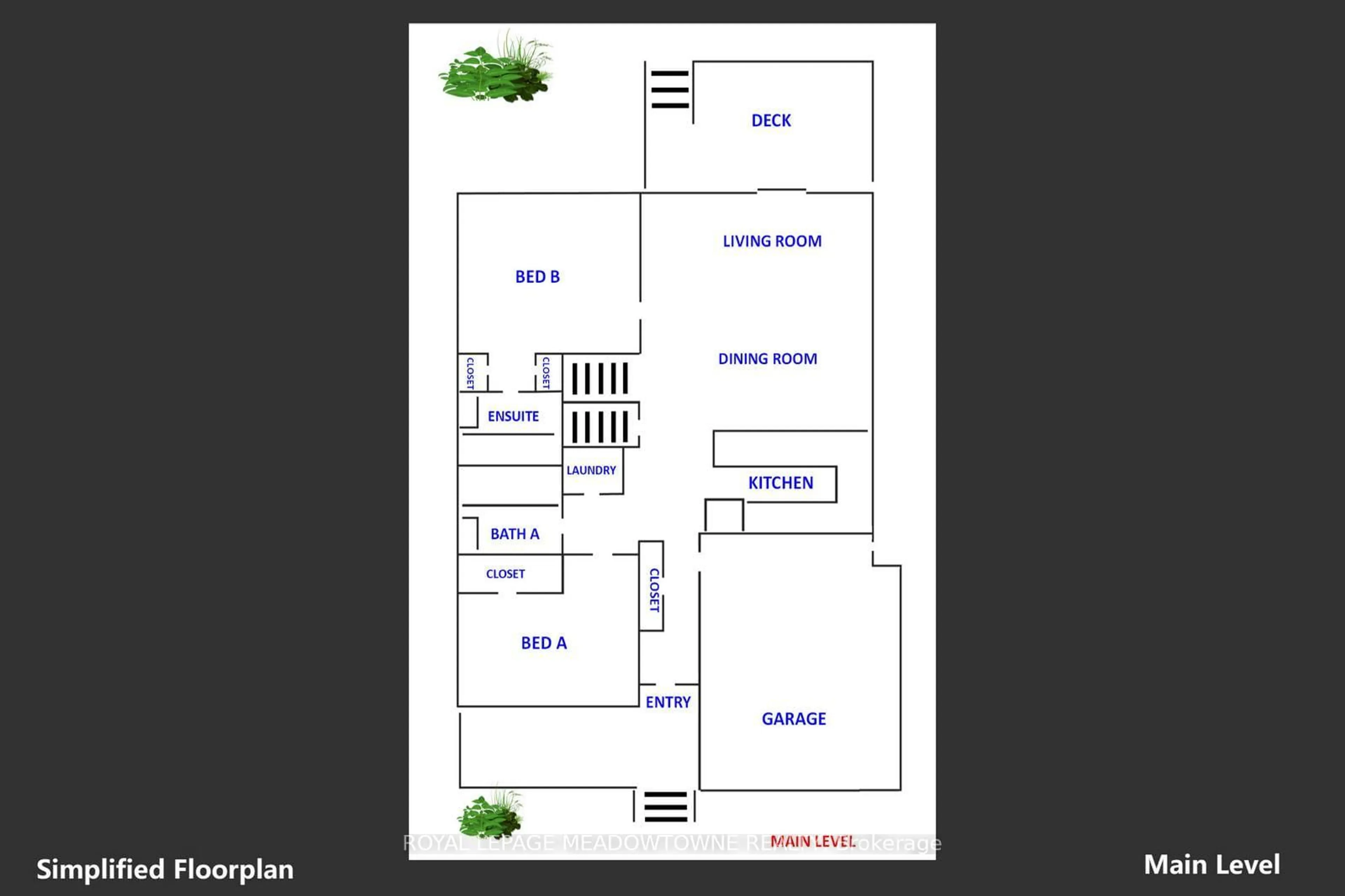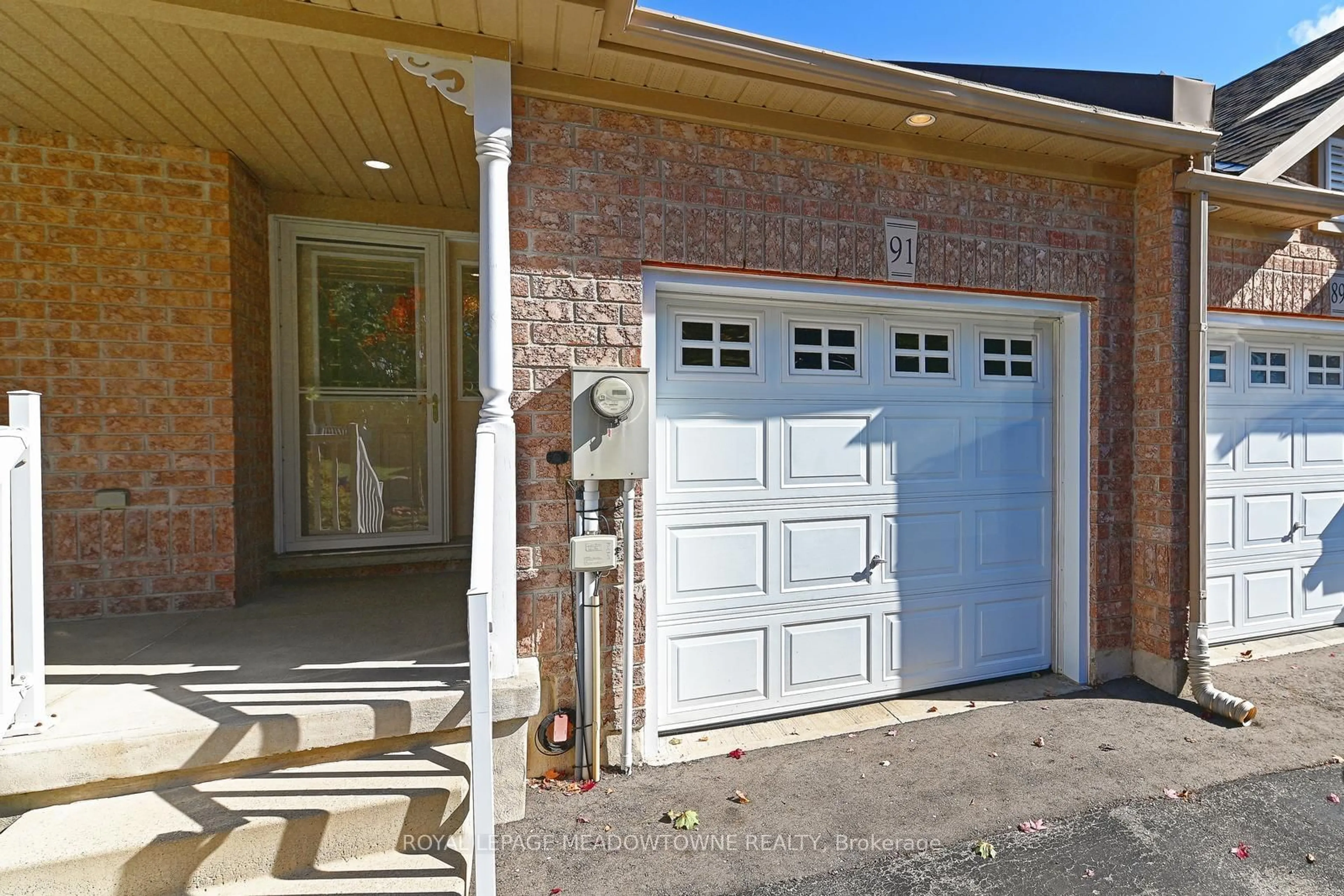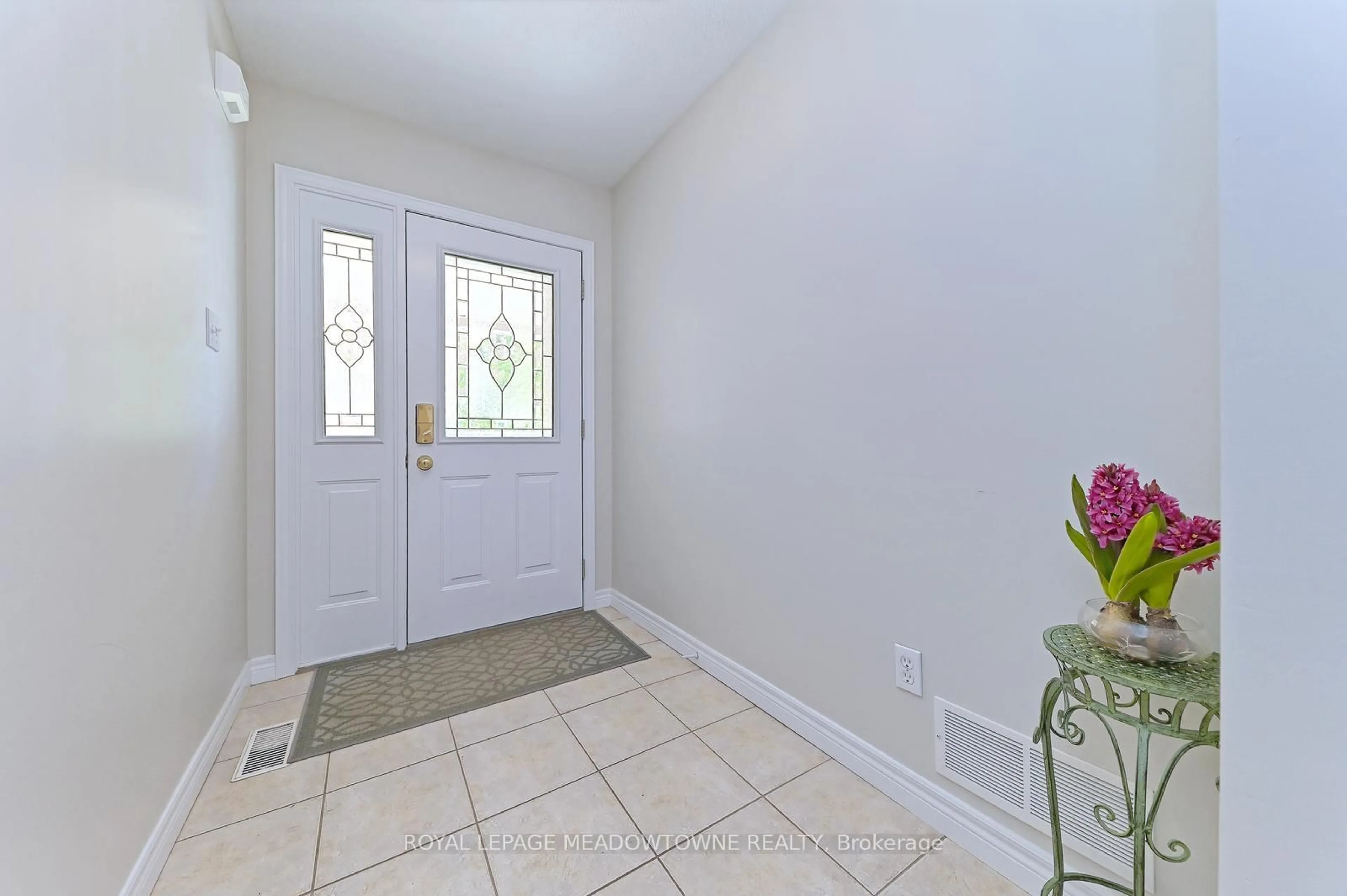91 Doctor Moore Crt, Halton Hills, Ontario L7J 3A7
Contact us about this property
Highlights
Estimated valueThis is the price Wahi expects this property to sell for.
The calculation is powered by our Instant Home Value Estimate, which uses current market and property price trends to estimate your home’s value with a 90% accuracy rate.Not available
Price/Sqft$590/sqft
Monthly cost
Open Calculator

Curious about what homes are selling for in this area?
Get a report on comparable homes with helpful insights and trends.
*Based on last 30 days
Description
**Check out Multi Media** Ideal for DOWNSIZERS or 1st TIME BUYERS. Excited to offer this well maintained Bungaloft! Located in a quiet enclave on a dead end street! Clean as a whistle, this 2 bedroom with loft offers 1220 sq ft + basement. 2 bedrooms, primary with laminate flooring, walk-in closet, linen closet & 3 piece ensuite with updated walk-in shower! The bright 2nd bedroom features laminate flooring and double closet with the 4 piece main bathroom conveniently located steps away. Main floor is carpet free! Open concept living in this great layout clear sightlines from the kitchen, living & dining spaces. The Cathedral ceiling in the living/dining room enhances the spacious feeling of the home. Walk-out through garden door to the spacious rear deck to enjoy your morning coffee! Ample sized kitchen offers an abundance of counter & cupboard space. The bonus is the loft which features cozy broadloom, ceiling fan & skylight make it into your home office, extra den or guest sleeping area - whatever fits your needs! Main Floor laundry too! This home offers the full package for single floor living! Perfect front porch to relax on and watch the world go by + garage access from the home! Dont hesitate to check it out and make it yours today!
Property Details
Interior
Features
Main Floor
Living
3.84 x 3.63Laminate / Cathedral Ceiling / W/O To Deck
Dining
2.07 x 3.63Laminate / Combined W/Living / Open Concept
Kitchen
2.74 x 3.05Ceramic Floor / Open Concept / O/Looks Dining
Primary
4.24 x 3.08Laminate / 3 Pc Ensuite / W/I Closet
Exterior
Features
Parking
Garage spaces 1
Garage type Attached
Other parking spaces 1
Total parking spaces 2
Property History
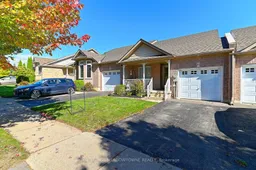 50
50