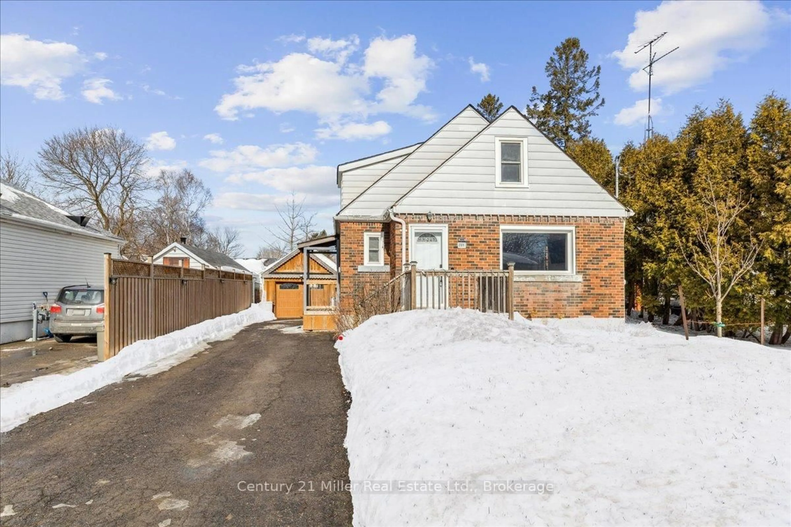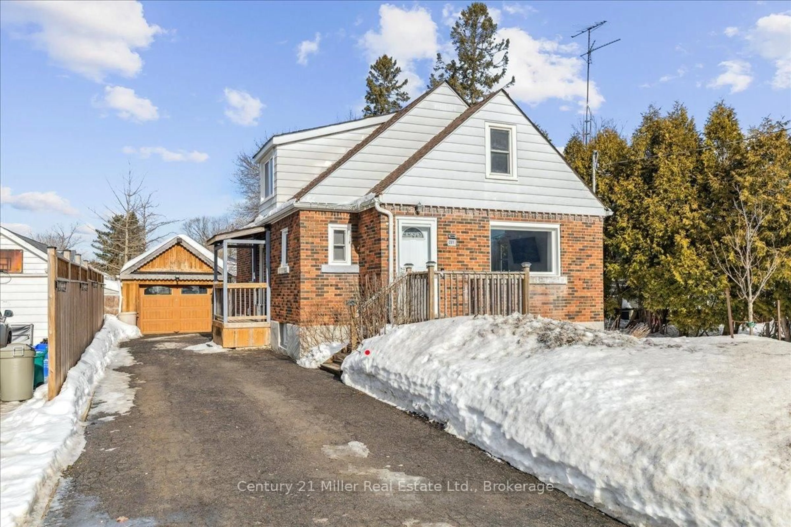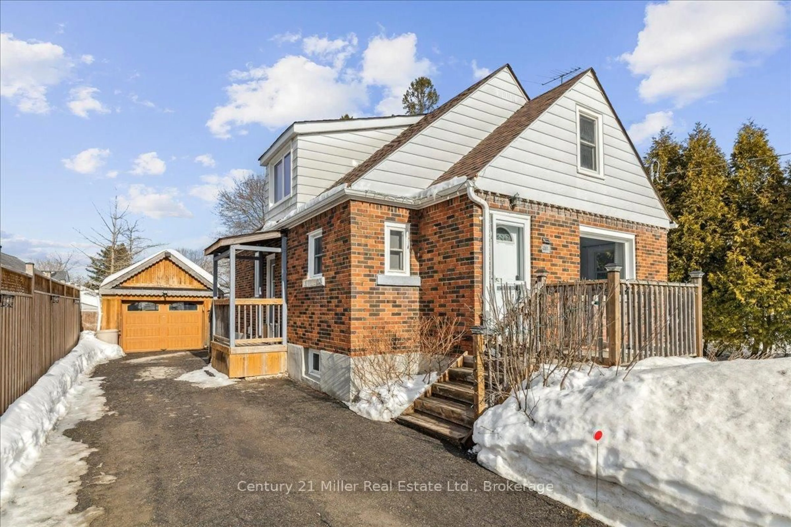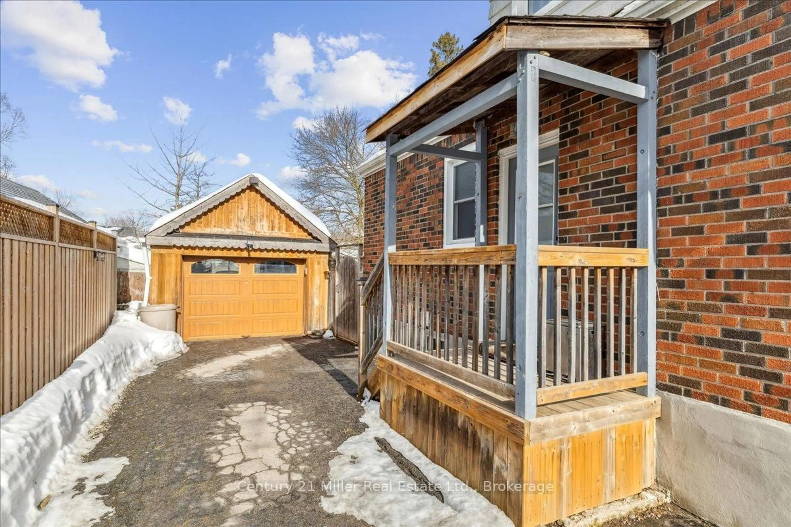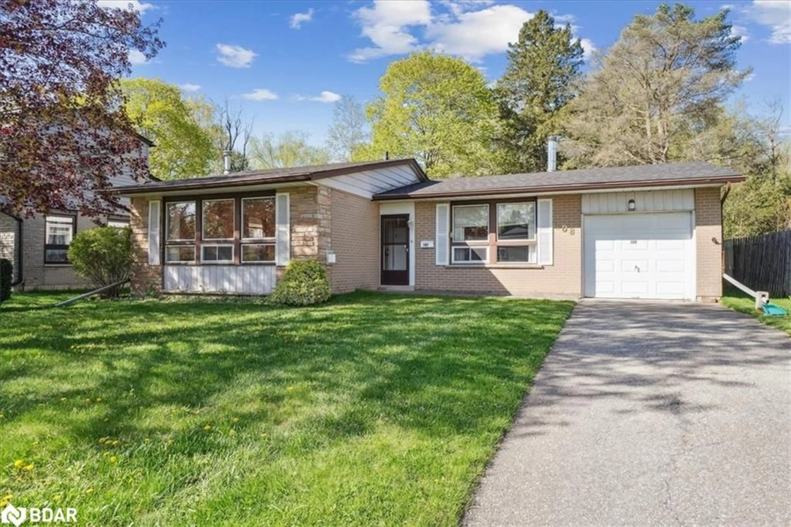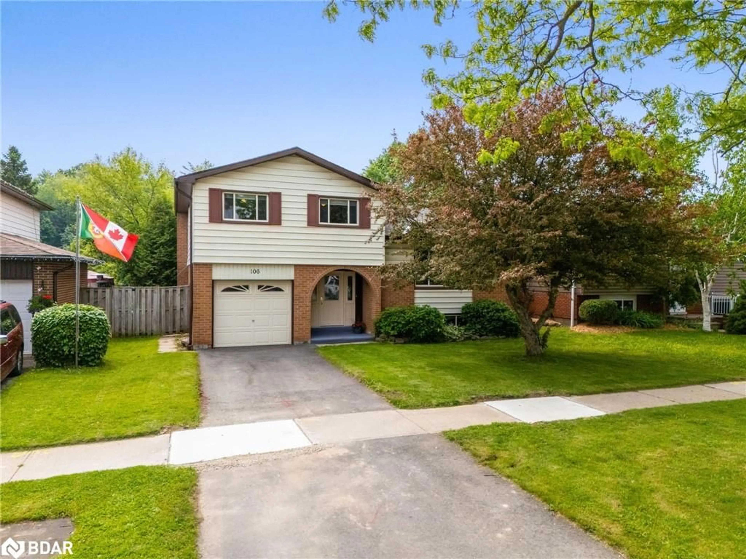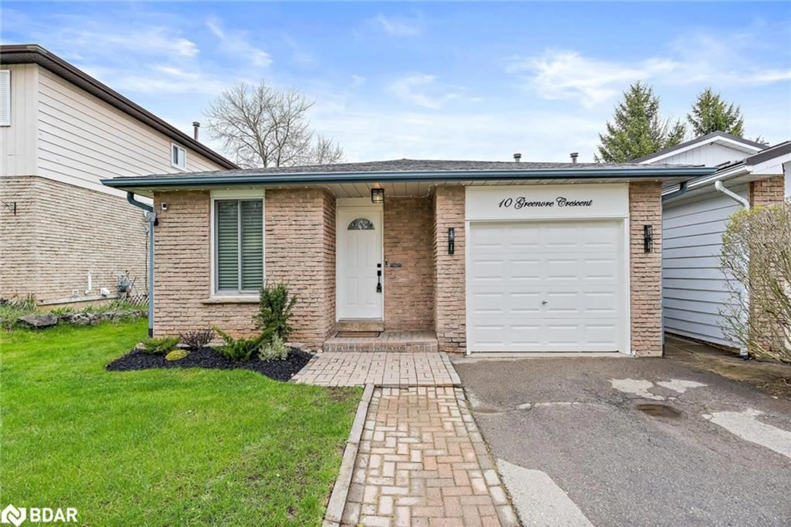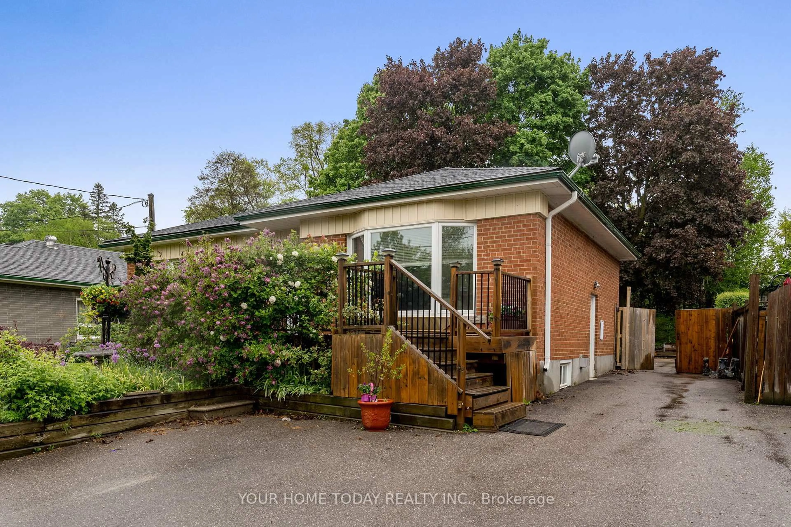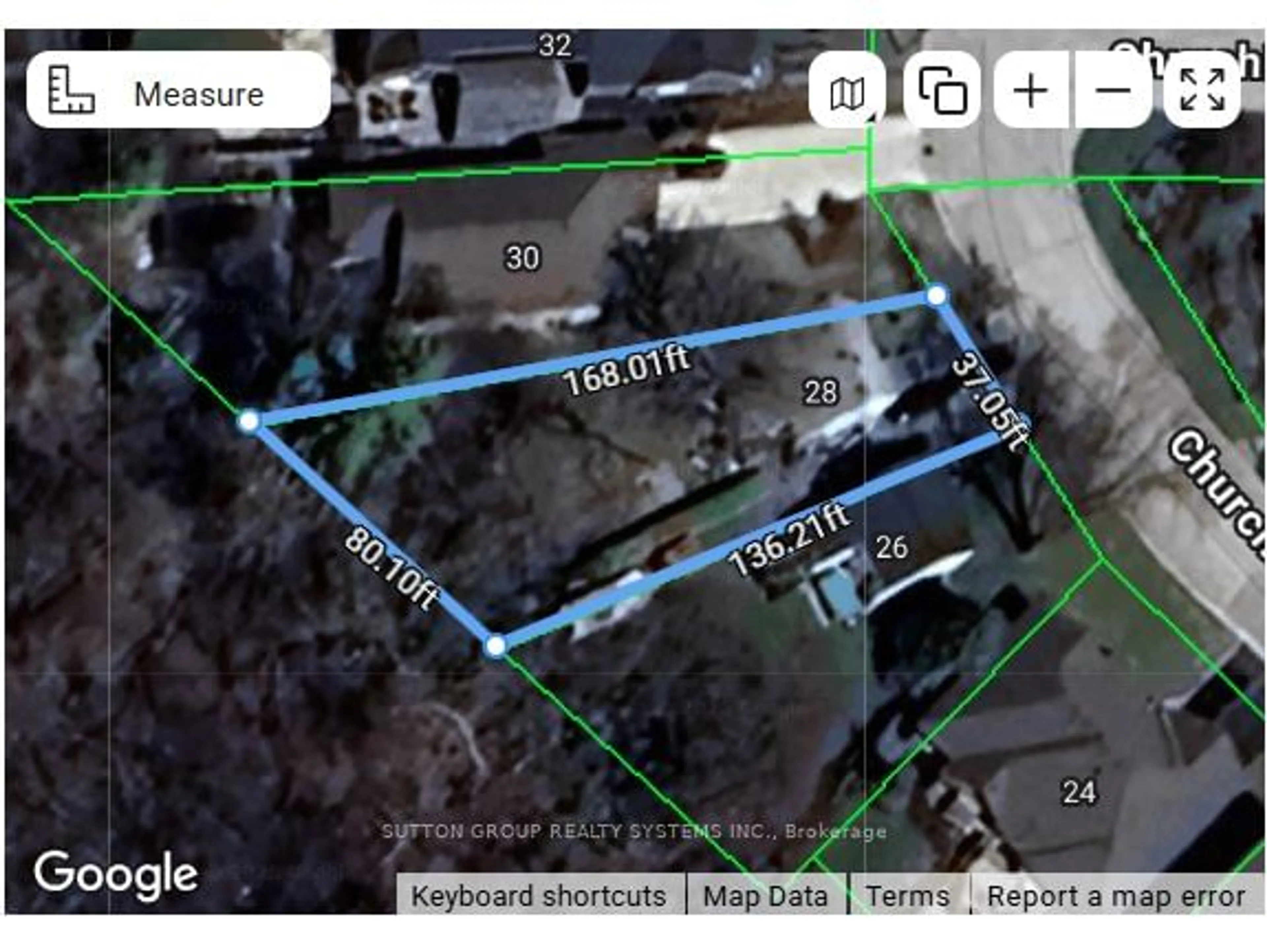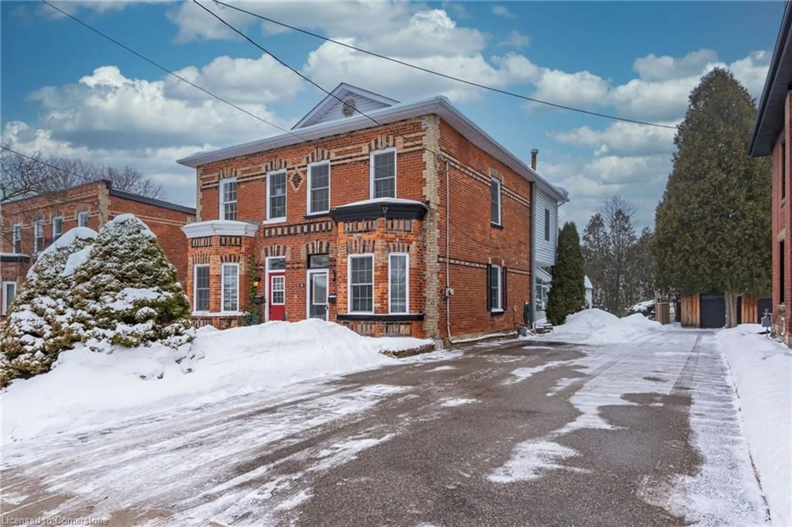281 Peel St, Halton Hills, Ontario L7J 1M7
Contact us about this property
Highlights
Estimated valueThis is the price Wahi expects this property to sell for.
The calculation is powered by our Instant Home Value Estimate, which uses current market and property price trends to estimate your home’s value with a 90% accuracy rate.Not available
Price/Sqft$693/sqft
Monthly cost
Open Calculator

Curious about what homes are selling for in this area?
Get a report on comparable homes with helpful insights and trends.
*Based on last 30 days
Description
Welcome to this charming 2-bedroom, 2-bathroom home, a perfect blend of comfort and style. Nested in a peaceful, family friendly neighbourhood, this home features a beautifully updated basement, offering additional living space ideal for a family room and home office or guest suite. A brand new private 3-piece bathroom completes the space. There is plenty of storage throughout the home. The main floor boasts a spacious living area, a well-appointed kitchen with modern appliances, a sun-filled dining room and a modern spacious 5-piece bathroom. There are 2 cozy bedrooms on the second floor with ample closet space. Step outside to your private backyard oasis, complete with an above-ground pool-perfect for summer gatherings. With plenty of space for outdoor dining, gardening, or simply unwinding, this backyard is truly a retreat. Move-in ready and full of charm, this home is a must-see!
Property Details
Interior
Features
Ground Floor
Dining
5.08 x 4.0Living
4.88 x 4.0Kitchen
3.76 x 2.59Exterior
Features
Parking
Garage spaces 1
Garage type Detached
Other parking spaces 4
Total parking spaces 5
Property History
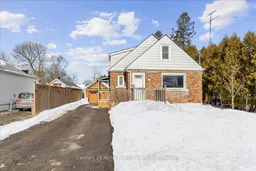 41
41