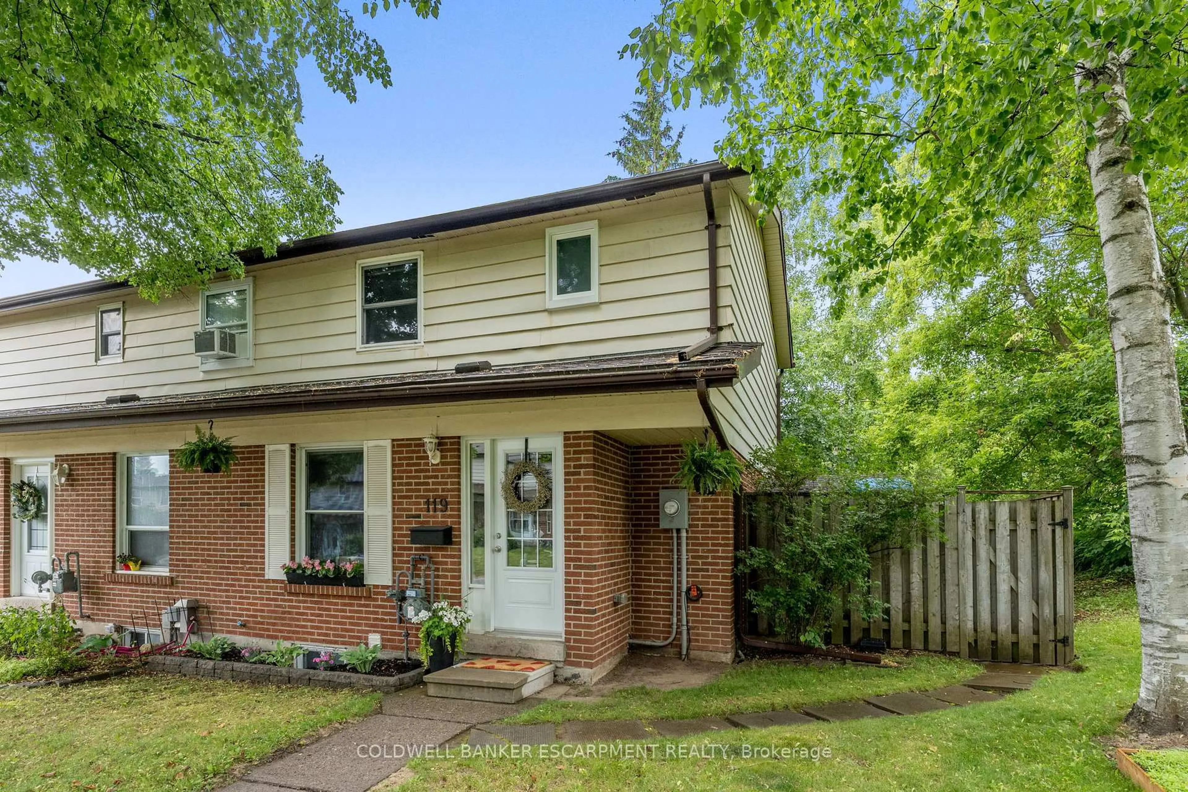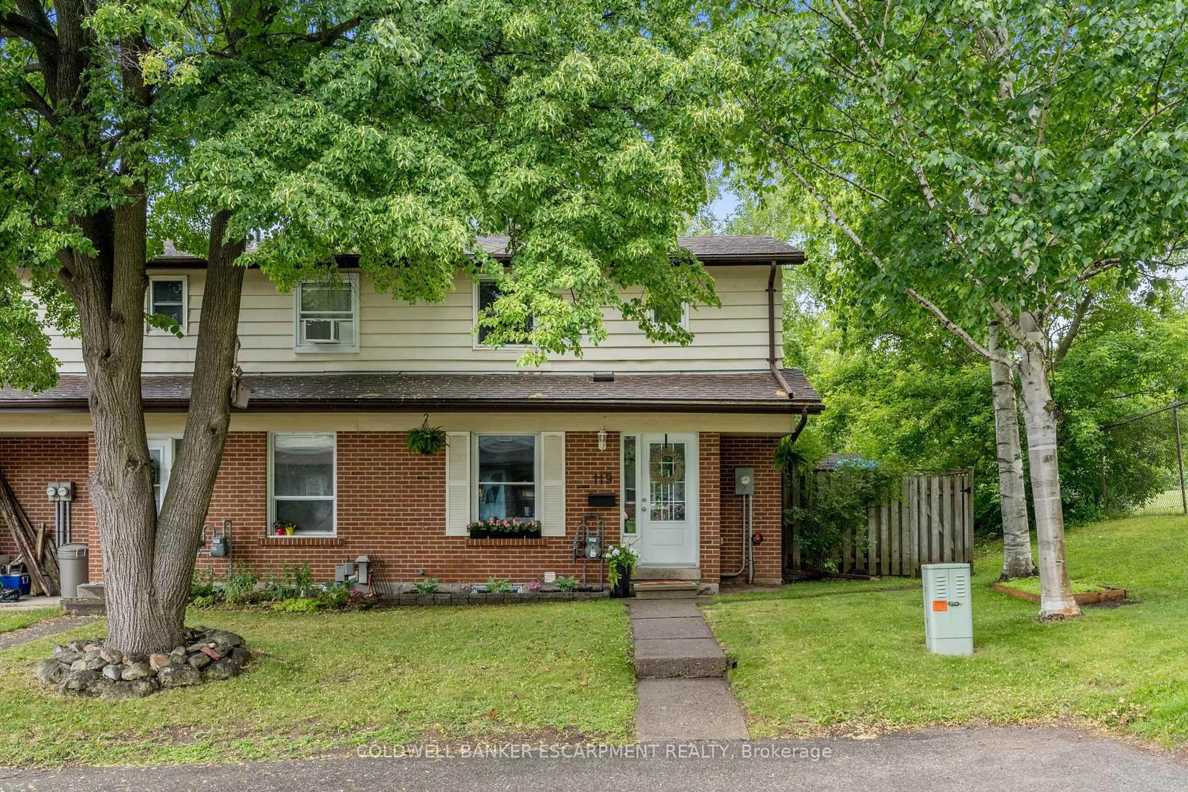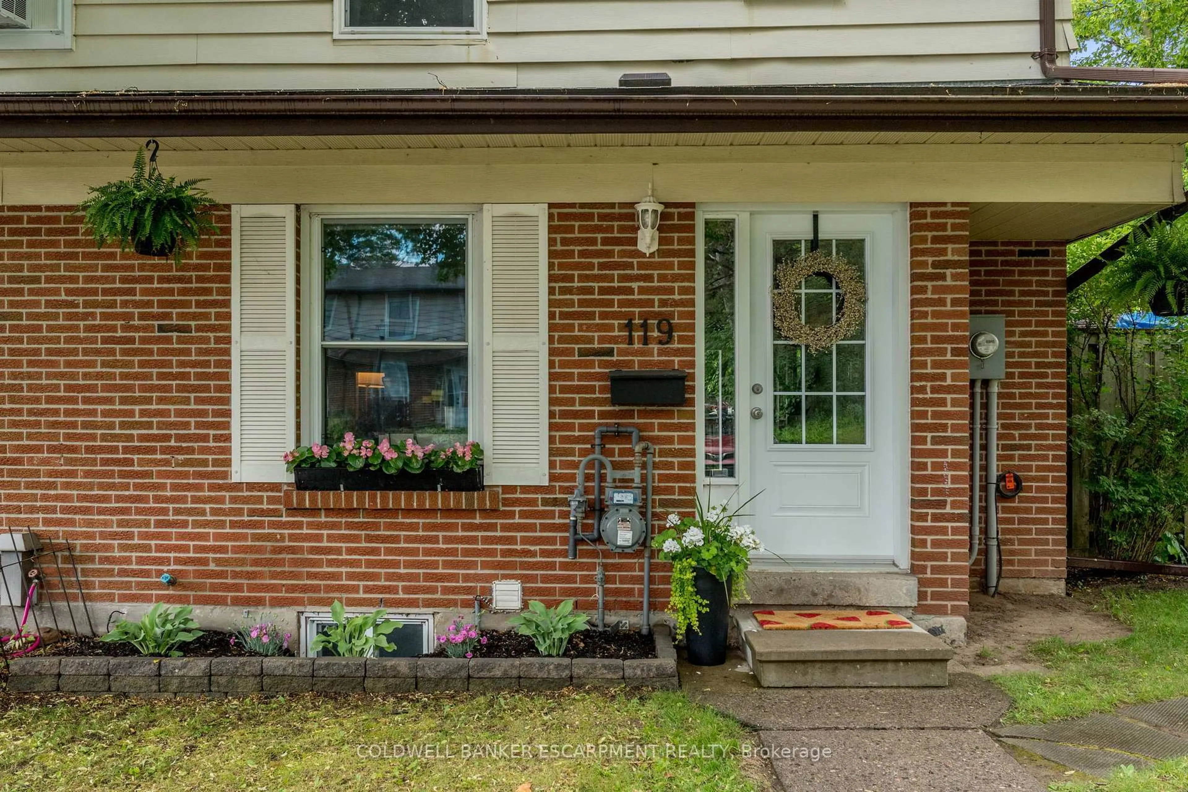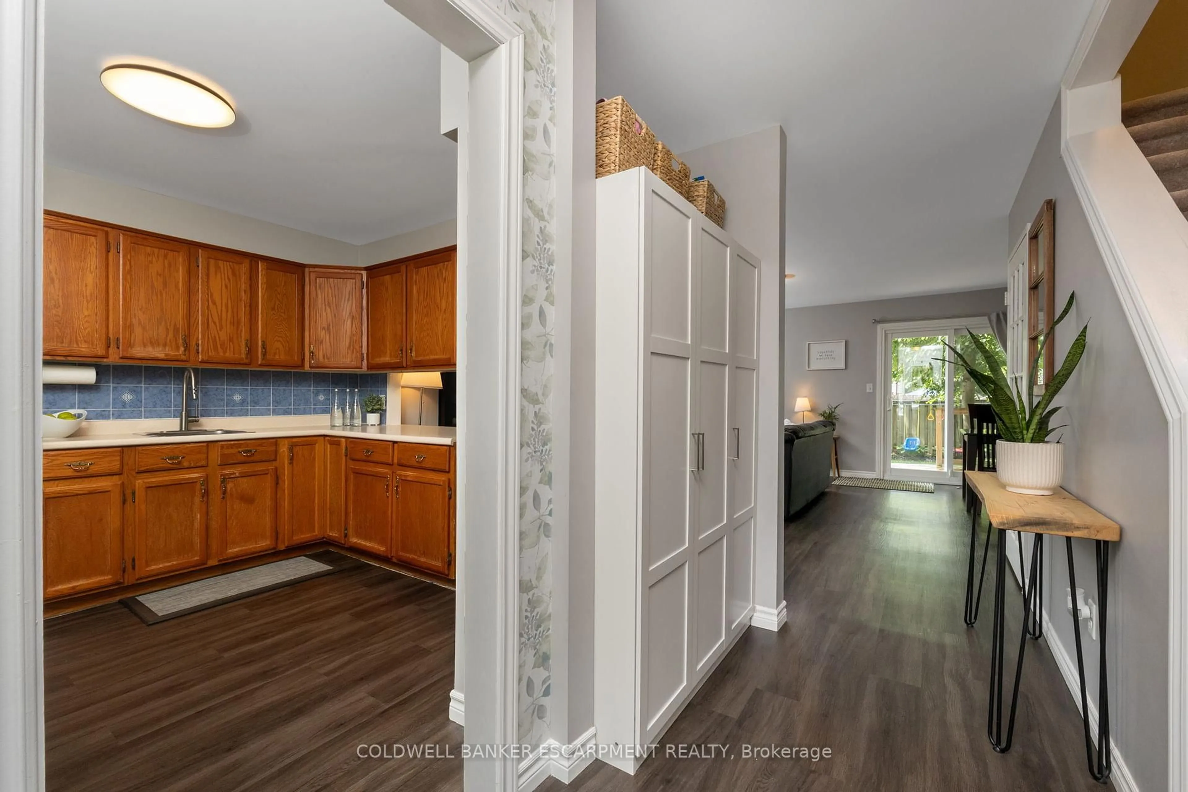119 Kingham Rd, Halton Hills, Ontario L7J 1S3
Contact us about this property
Highlights
Estimated valueThis is the price Wahi expects this property to sell for.
The calculation is powered by our Instant Home Value Estimate, which uses current market and property price trends to estimate your home’s value with a 90% accuracy rate.Not available
Price/Sqft$458/sqft
Monthly cost
Open Calculator

Curious about what homes are selling for in this area?
Get a report on comparable homes with helpful insights and trends.
*Based on last 30 days
Description
Small town living at its best. Acton offers a peaceful surrounding along with lots of convenient amenities for your daily needs. This desirable end unit 3 bedroom townhome has a large fully fenced yard and it is nicely shaded with its own tree and gardens. Enjoy your family and friends on the spacious deck with lots of seating areas. Your parking space is right across the lane and off the main road. There are 3 larger bedrooms, a combined living/dining room and bright and convenient kitchen. Bring your family and enjoy homeownership in Halton Hills. This home features a Furnace and central air conditioning. They were Installed in 2018.The lower level has a laundry and a 3 piece bath. Bring your ideas to finish the recreation room area to your taste. The condo corporation takes care of all exterior work on each townhouse including doors and windows and roof, which is such a bonus. Great neighbourhood and peaceful neighbours. A Must see!
Property Details
Interior
Features
Main Floor
Kitchen
2.45 x 3.25B/I Microwave / O/Looks Frontyard / Walk Through
Dining
2.25 x 5.25Combined W/Living / W/O To Deck / Laminate
Living
3.5 x 5.25Large Window / Laminate / W/O To Deck
Exterior
Parking
Garage spaces -
Garage type -
Total parking spaces 1
Condo Details
Amenities
Bbqs Allowed, Visitor Parking
Inclusions
Property History
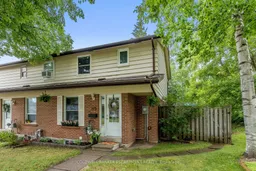 20
20