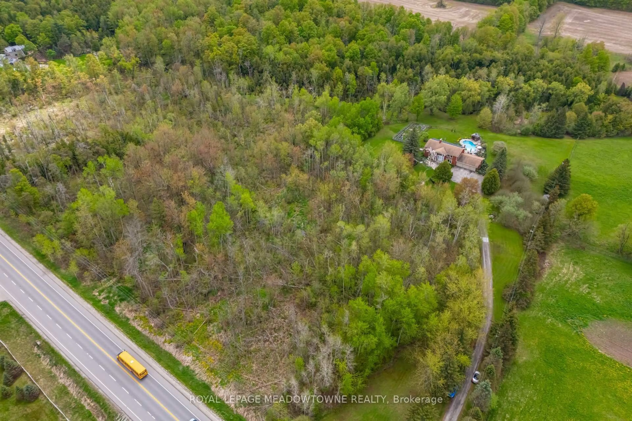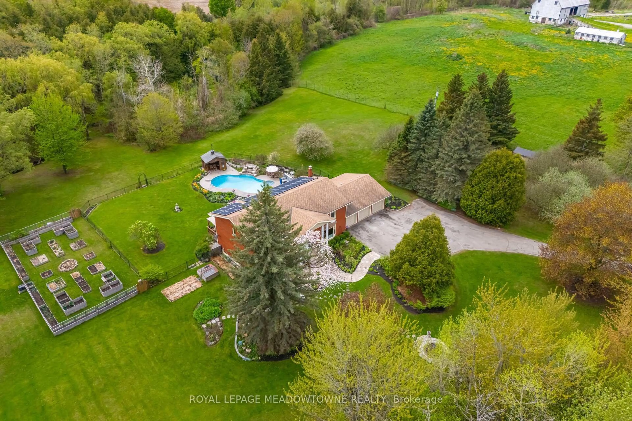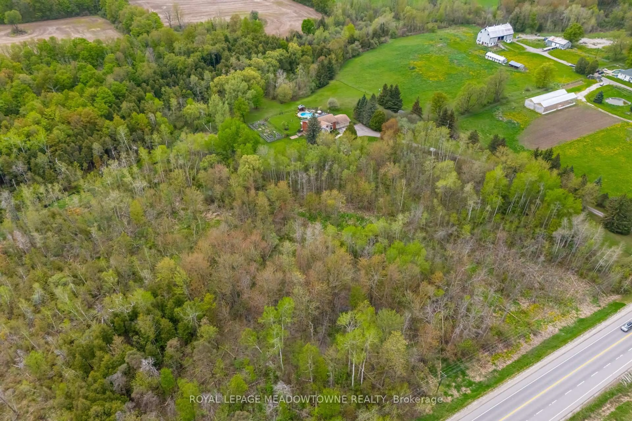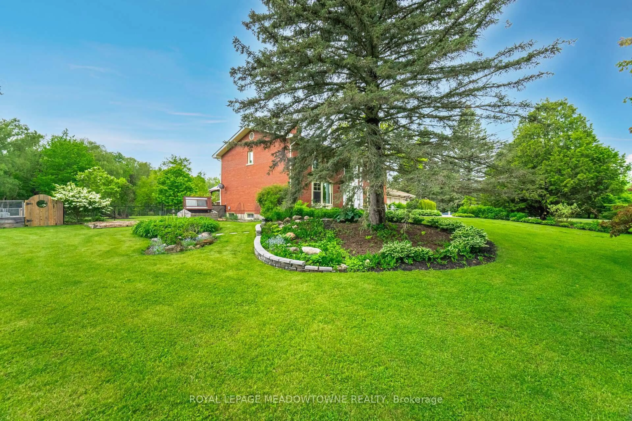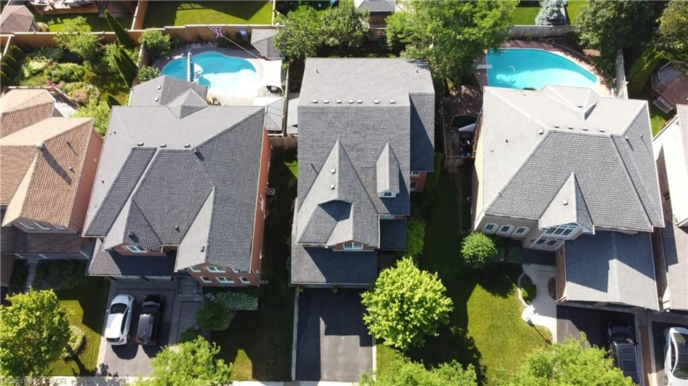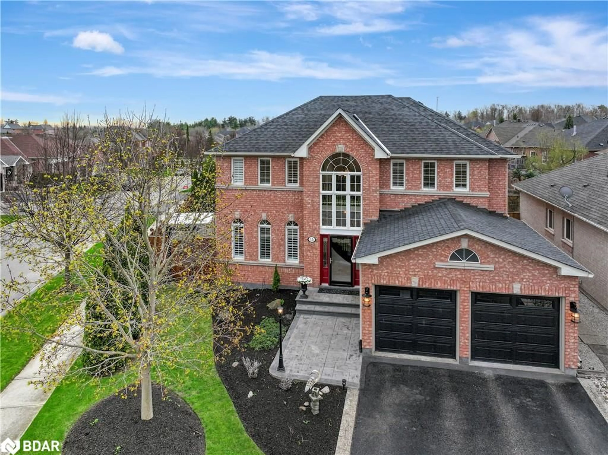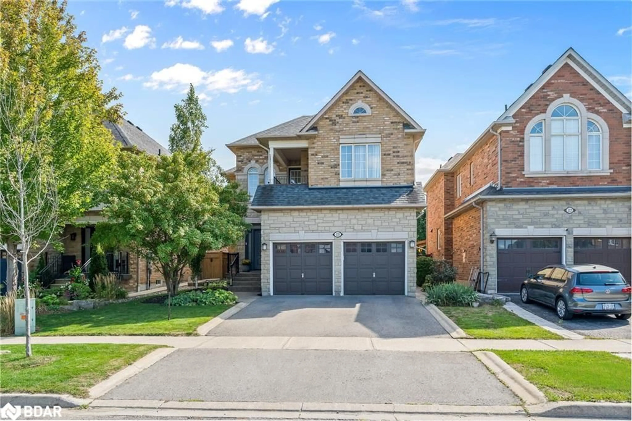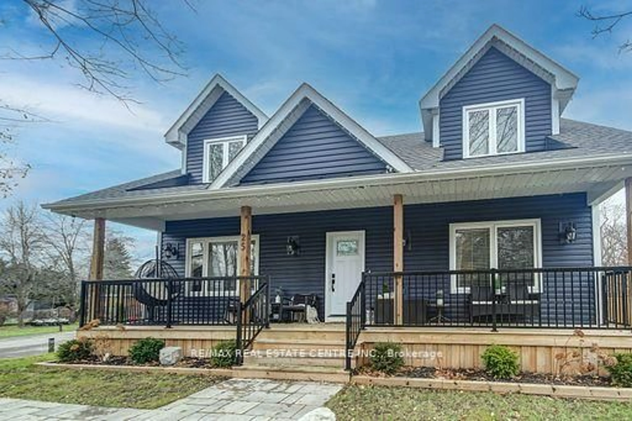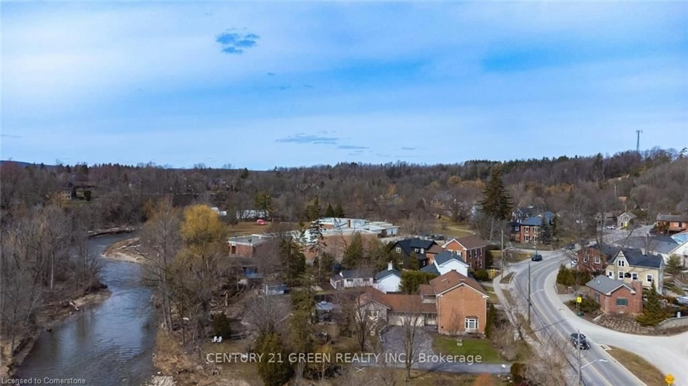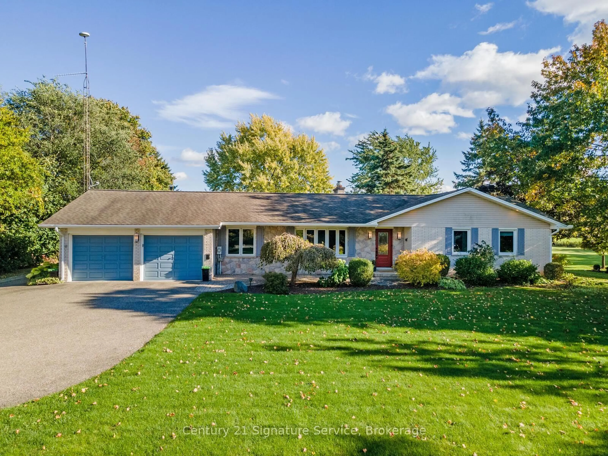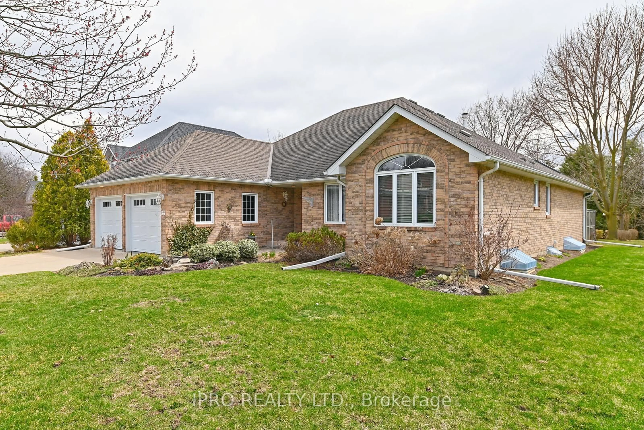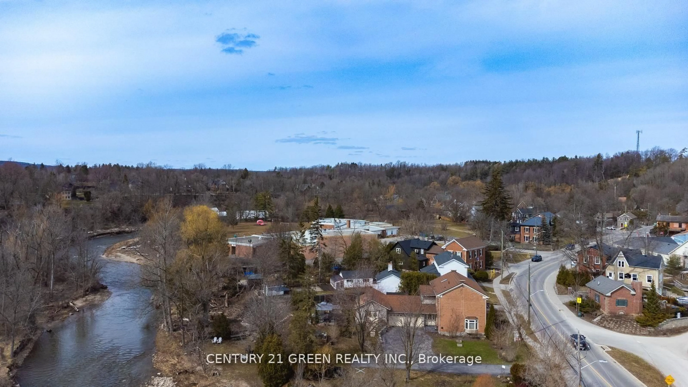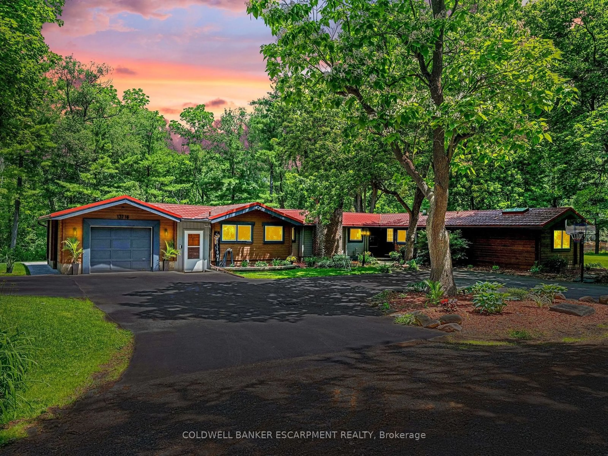11302 Regional 25 Rd, Halton Hills, Ontario L7J 2M1
Contact us about this property
Highlights
Estimated valueThis is the price Wahi expects this property to sell for.
The calculation is powered by our Instant Home Value Estimate, which uses current market and property price trends to estimate your home’s value with a 90% accuracy rate.Not available
Price/Sqft$753/sqft
Monthly cost
Open Calculator

Curious about what homes are selling for in this area?
Get a report on comparable homes with helpful insights and trends.
*Based on last 30 days
Description
19.3 ACRES!! Elegant 3+1 Bedroom, 4 Bathroom Georgian-Style Home situated on a unique, one of a kind property that is very private and well set back from the road on 19.3 Acres. This beautifully updated and impeccably maintained home blends timeless style with modern luxury. A grand foyer welcomes you into spacious, light-filled rooms featuring hardwood floors, crown moulding, and panoramic views. The great room boasts a wood-burning fireplace and bay window, while the chefs kitchen offers custom cherry wood cabinetry, granite island, built-in appliances, a large window that overlooks the pool and garden, and a walk-out to the entertainers deck overlooking a previous gold award winning saltwater pool with Halton Pools, hot tub perennial gardens and an enclosed garden 30x80 feet area with raised garden boxes with cold frames. Upstairs, the luxurious primary suite includes motorized blinds, double closets with organizers, and a stunning ensuite with standalone tub, rain shower, and custom walk-in closet. Two additional bedrooms share a Jack-and-Jill bathroom with separate wet room. The finished basement offers a rec room with fireplace, games room, bedroom, sauna, 3-pc bath, cold room, mechanical room and ample storage. Extras include a pool house with bar/change room, den with custom built-ins, second kitchen, tool room, potting room, 220amps electrical, and access to wooded trails, gardens, and Speyside Creek. Peaceful country living just minutes to city amenities!
Property Details
Interior
Features
Main Floor
Great Rm
9.92 x 5.25hardwood floor / Fireplace / Bay Window
Dining
3.66 x 3.68hardwood floor / Pot Lights / Walk-Out
Kitchen
6.89 x 4.97Centre Island / B/I Appliances / Walk-Out
Kitchen
5.09 x 4.16Combined W/Laundry / Walk-Out / Access To Garage
Exterior
Features
Parking
Garage spaces 2
Garage type Attached
Other parking spaces 20
Total parking spaces 22
Property History
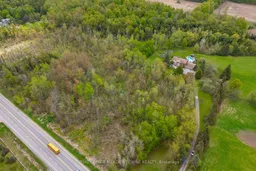 49
49