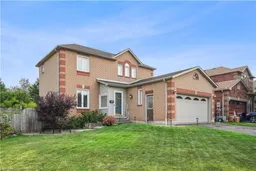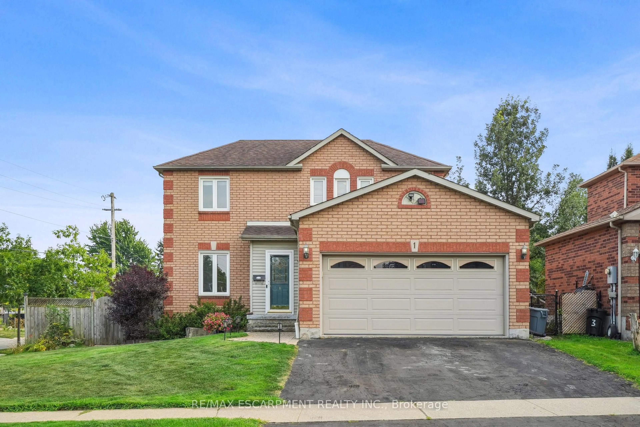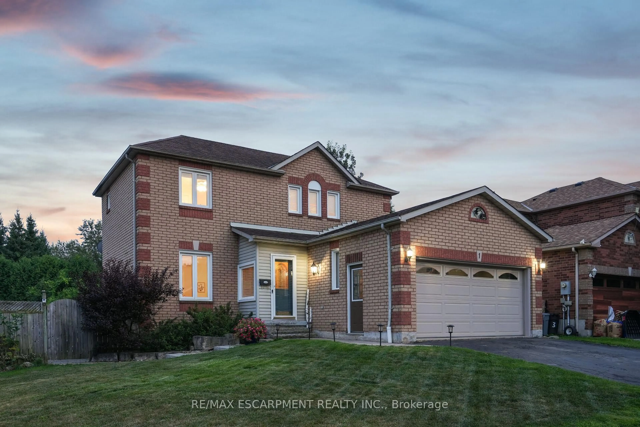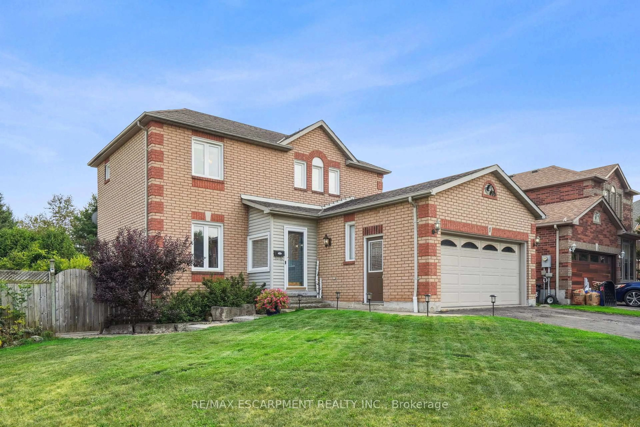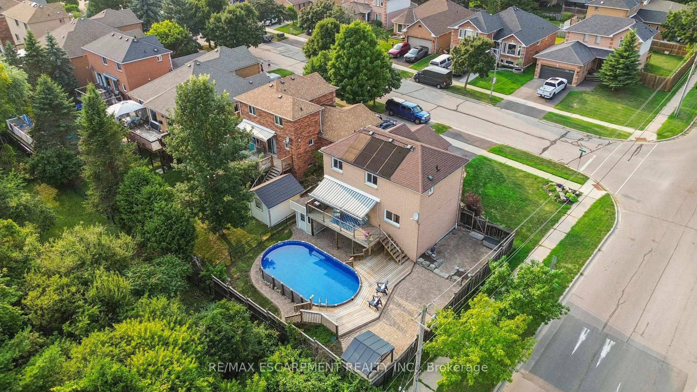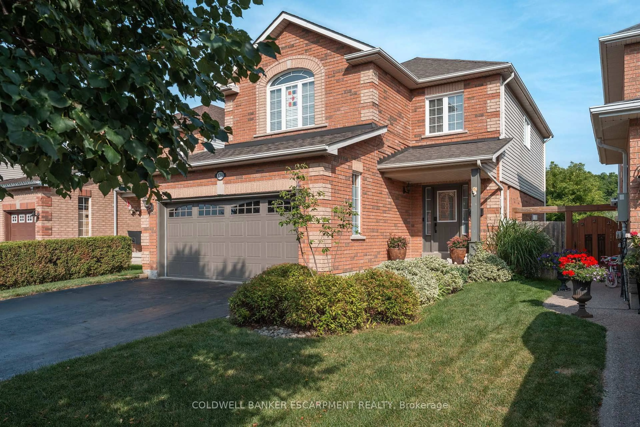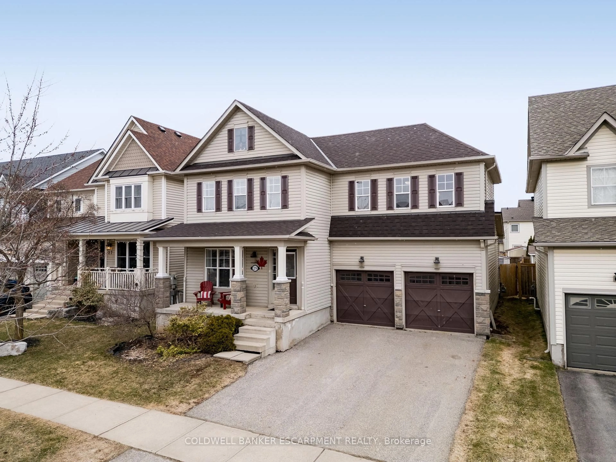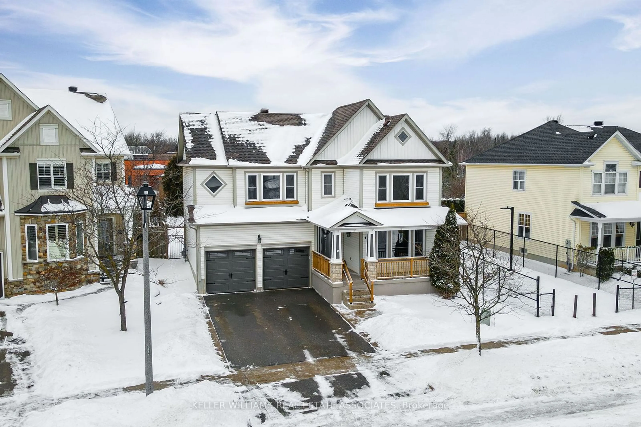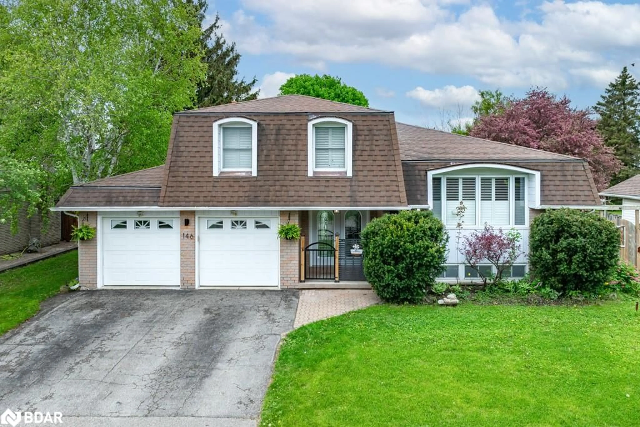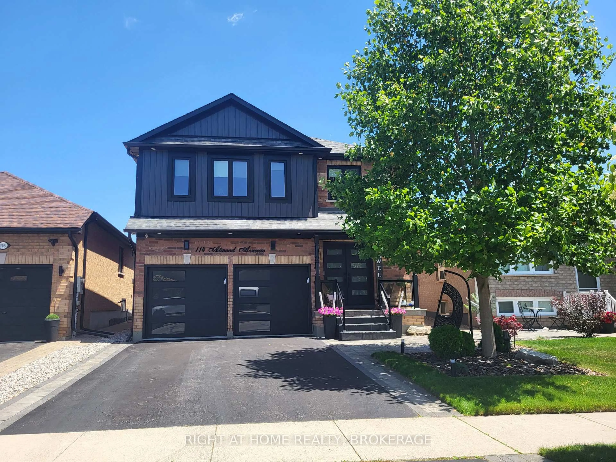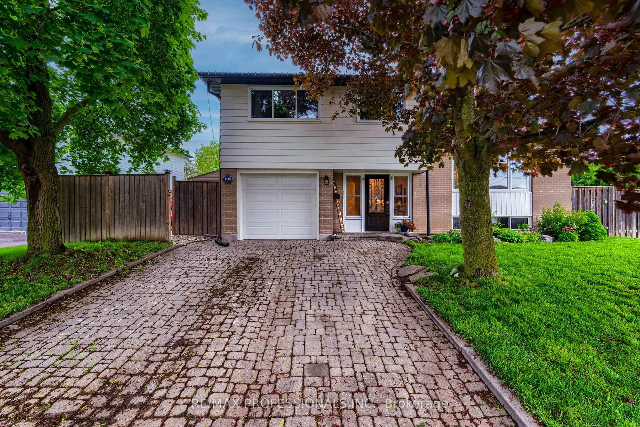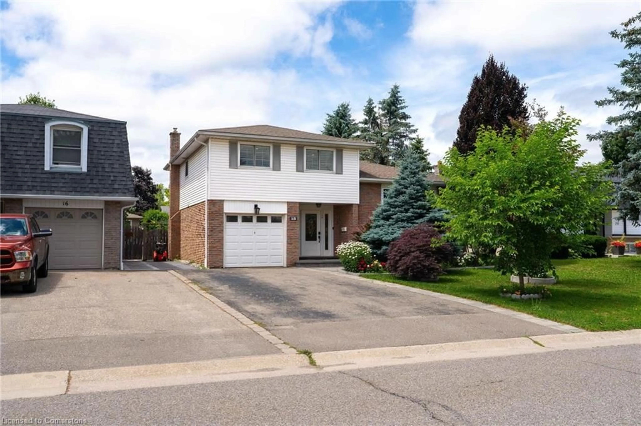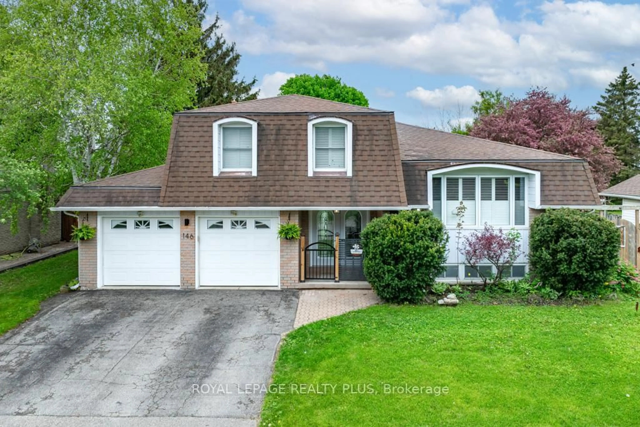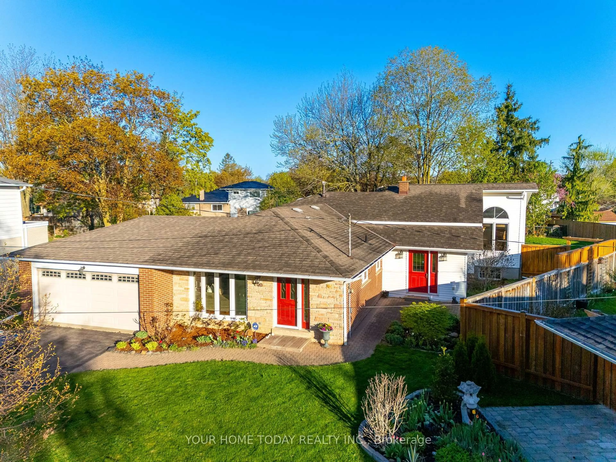1 Birchway Pl, Halton Hills, Ontario L7J 2X4
Contact us about this property
Highlights
Estimated valueThis is the price Wahi expects this property to sell for.
The calculation is powered by our Instant Home Value Estimate, which uses current market and property price trends to estimate your home’s value with a 90% accuracy rate.Not available
Price/Sqft$685/sqft
Monthly cost
Open Calculator

Curious about what homes are selling for in this area?
Get a report on comparable homes with helpful insights and trends.
*Based on last 30 days
Description
FINISHED WALK-OUT BASEMENT! ABOVE GROUND POOL! Welcome to 1 Birchway Place - a lovingly cared-for home nestled on a peaceful street in the heart of Acton. This charming, detached property offers the perfect blend of warmth, functionality, and location - ideal for growing families or anyone craving comfort with convenience. Step into the private mudroom that leads to the foyer, a cozy greeting space that opens into a sunlit living and dining room featuring rich hardwood floors and oversized windows that bathe the room in natural light. The kitchen is a true heart-of-the-home with pot lights, a built-in pantry, ample cupboard space, a dedicated desk area, and a spacious breakfast nook that walks out to a stunning raised deck with sleek glass panels - perfect for morning coffee or weekend BBQs. Outside, you'll find two thoughtfully designed patio spaces and a heated above-ground pool powered by eco-friendly solar panels - an entertainers dream and summer oasis! Upstairs, the primary suite offers a private retreat with a generous walk-in closet and 4-piece ensuite bath. Two additional bedrooms are bright and airy, each with large windows and roomy double closets. The finished basement adds even more space to unwind, complete with brand new carpet, above-grade windows, and a walk-out to an interlock patio. With a double-car garage, room for 2 additional cars in the driveway, and proximity to local schools, shopping, Fairy Lake, downtown Acton, and the GO Station, this home checks every box. Just a 12-minute drive to Hwy 401, you're connected yet tucked away in a vibrant, tight-knit community. This is more than a home - its a lifestyle waiting for your story to begin.
Property Details
Interior
Features
Main Floor
Foyer
5.33 x 2.76Living
3.19 x 5.94Combined W/Dining / hardwood floor / Large Window
Dining
3.19 x 5.94Combined W/Living / hardwood floor / Large Window
Kitchen
6.29 x 3.05Pot Lights / Eat-In Kitchen / W/O To Deck
Exterior
Features
Parking
Garage spaces 2
Garage type Attached
Other parking spaces 2
Total parking spaces 4
Property History
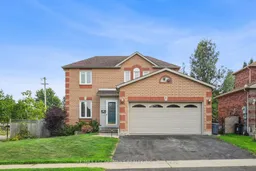 47
47