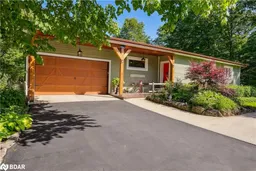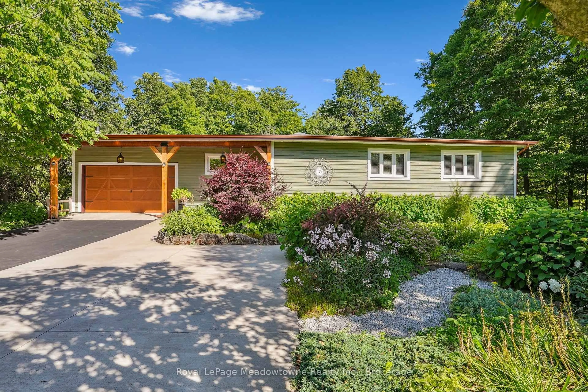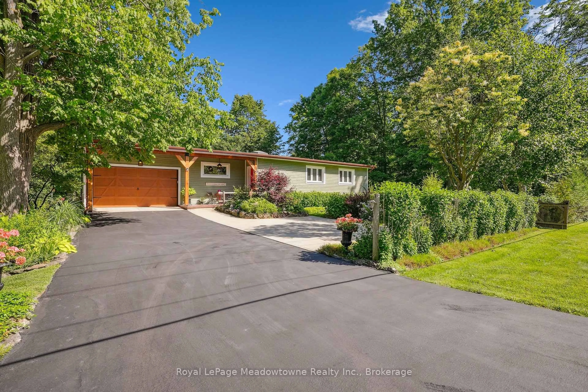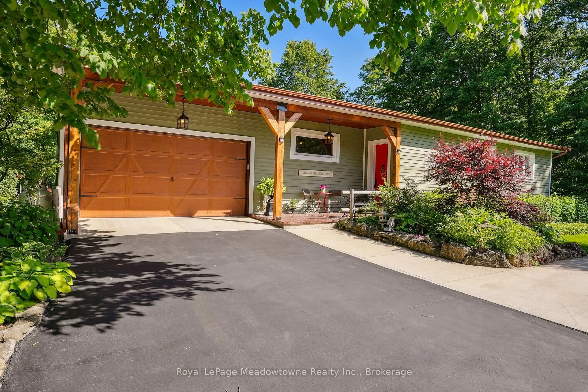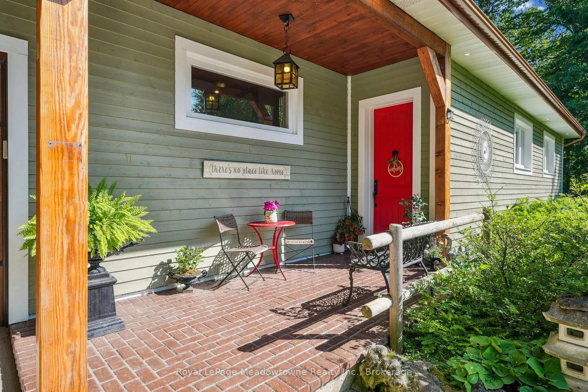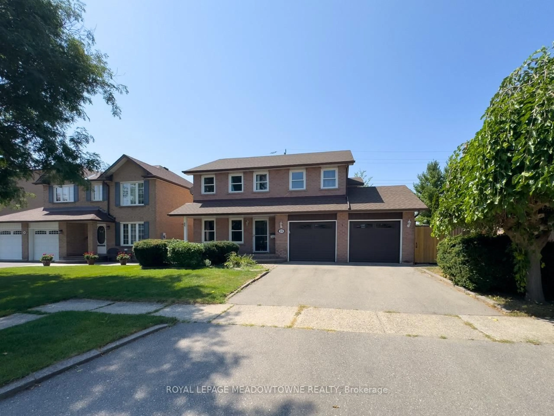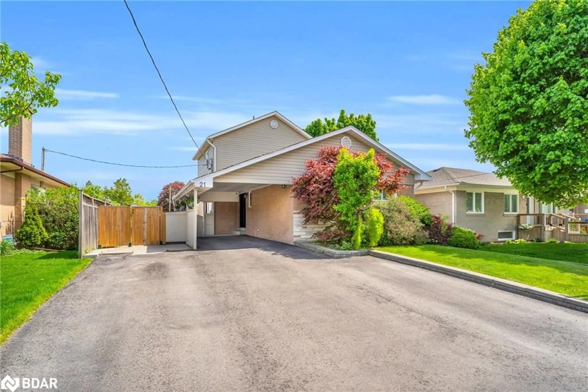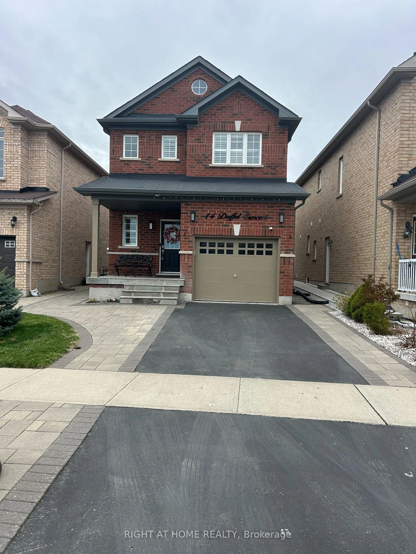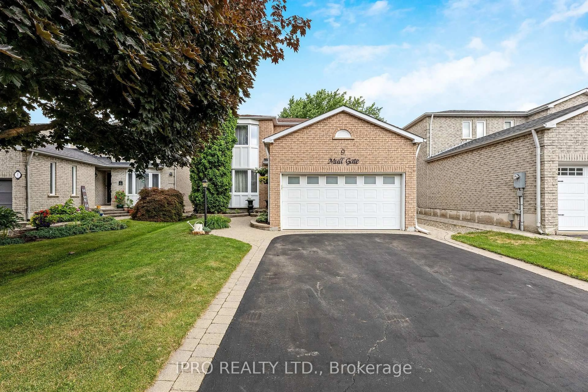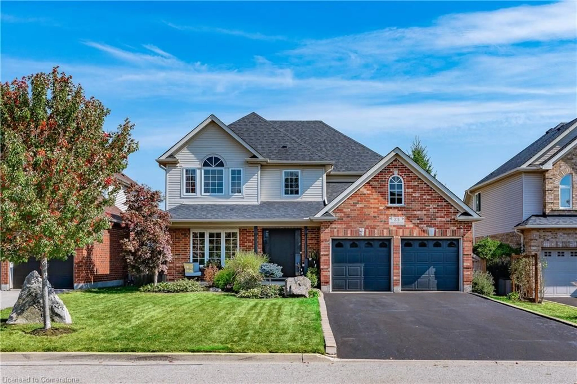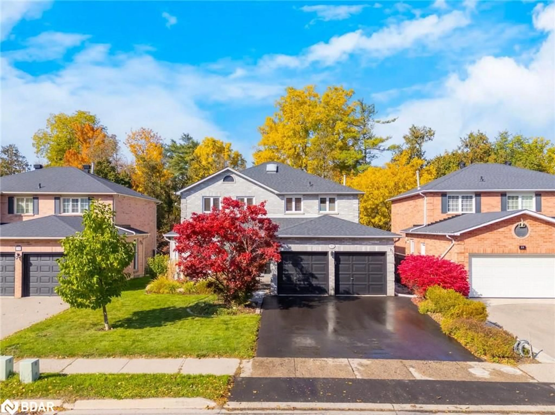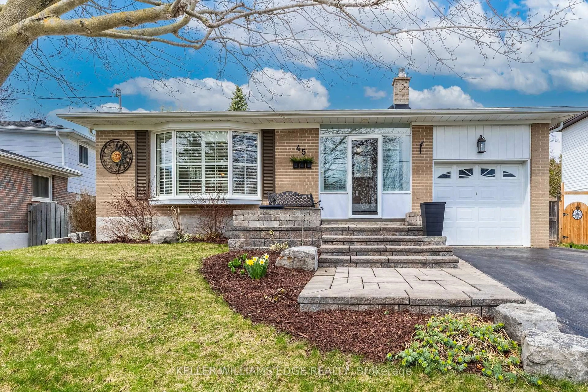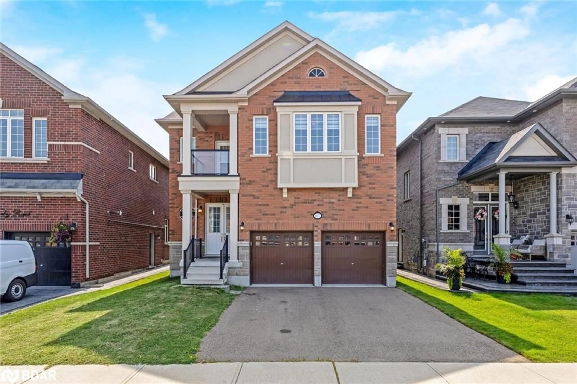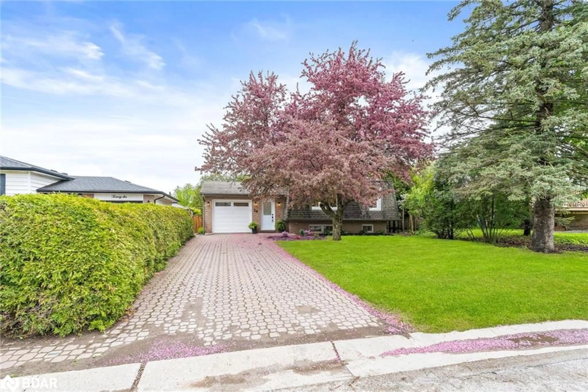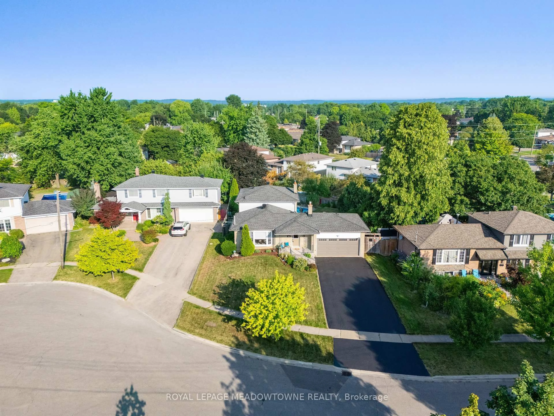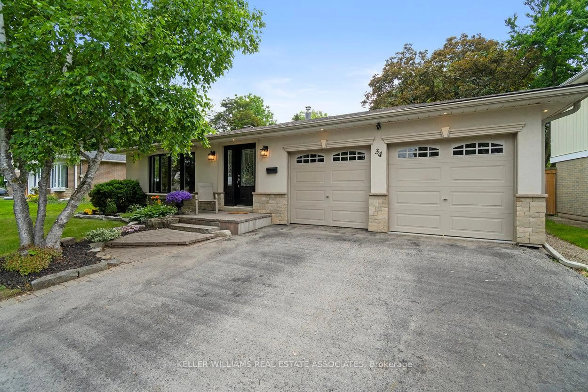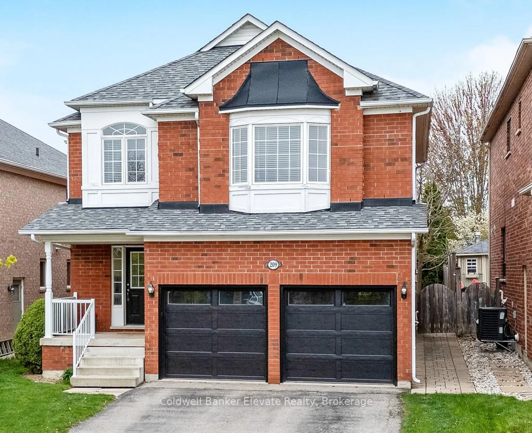9878 15 Sdrd, Halton Hills, Ontario L9T 2X9
Contact us about this property
Highlights
Estimated valueThis is the price Wahi expects this property to sell for.
The calculation is powered by our Instant Home Value Estimate, which uses current market and property price trends to estimate your home’s value with a 90% accuracy rate.Not available
Price/Sqft$1,021/sqft
Monthly cost
Open Calculator

Curious about what homes are selling for in this area?
Get a report on comparable homes with helpful insights and trends.
+41
Properties sold*
$1M
Median sold price*
*Based on last 30 days
Description
Escape the City; Embrace Country Living. Sitting proudly on a peaceful country road in East Speyside, just minutes north of Milton, this beautifully renovated country retreat invites you to slow down and enjoy the good life. Set on a pristine, park-like acre backing onto a serene ravine, this 3-bedroom raised bungalow is a gardeners dream and a hobbyists haven. Step inside to a fully renovated open-concept main floor with a sun-filled kitchen, vaulted ceilings, and a cozy propane fireplace in the living room. Enjoy sweeping views of lush perennial gardens from every window. The walkout lower level adds incredible versatility with a second kitchen, rec room warmed by a wood fireplace, a spacious laundry/sewing room, guest bedroom, and 3-piece bath. Outside, you'll fall in love with the maple forest, tranquil trails, fire pit, and storybook bridge over a gentle stream. A breathtaking wisteria-covered pergola creates the perfect backdrop for summer evenings, while a workshop is ready for your creative projects. With great schools, nearby hiking, and an easy commute to the city, this is the countryside escape you've been waiting for. Properties like this are rarely offered don't miss your chance to make it yours.
Property Details
Interior
Features
Lower Floor
Rec
8.66 x 5.49W/O To Patio / Fireplace / Laminate
Pantry
2.03 x 1.83Laminate
Laundry
5.23 x 2.46Laminate
Kitchen
6.93 x 2.95Laminate / Pantry
Exterior
Features
Parking
Garage spaces 1
Garage type Attached
Other parking spaces 8
Total parking spaces 9
Property History
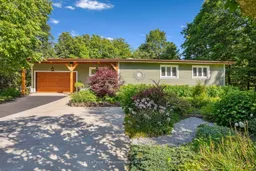 50
50