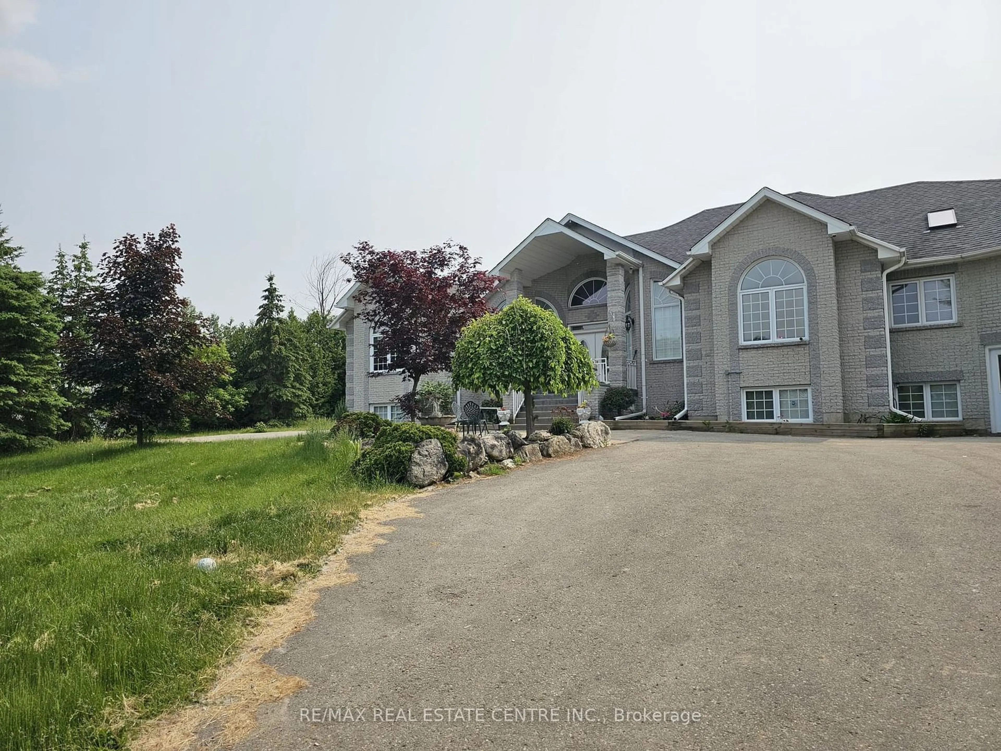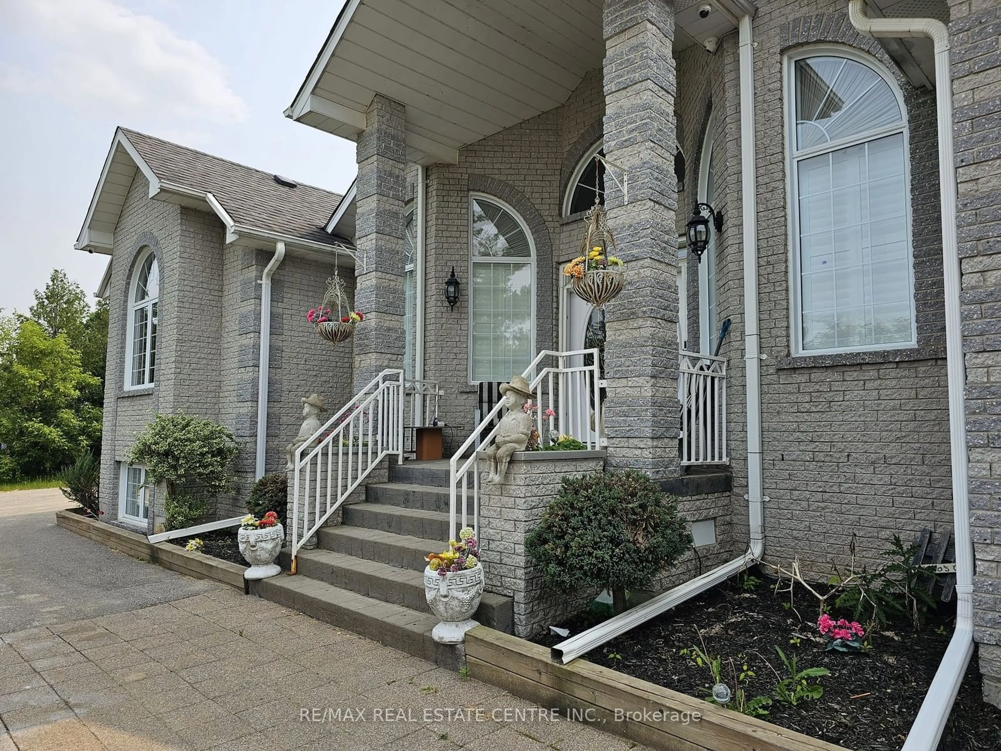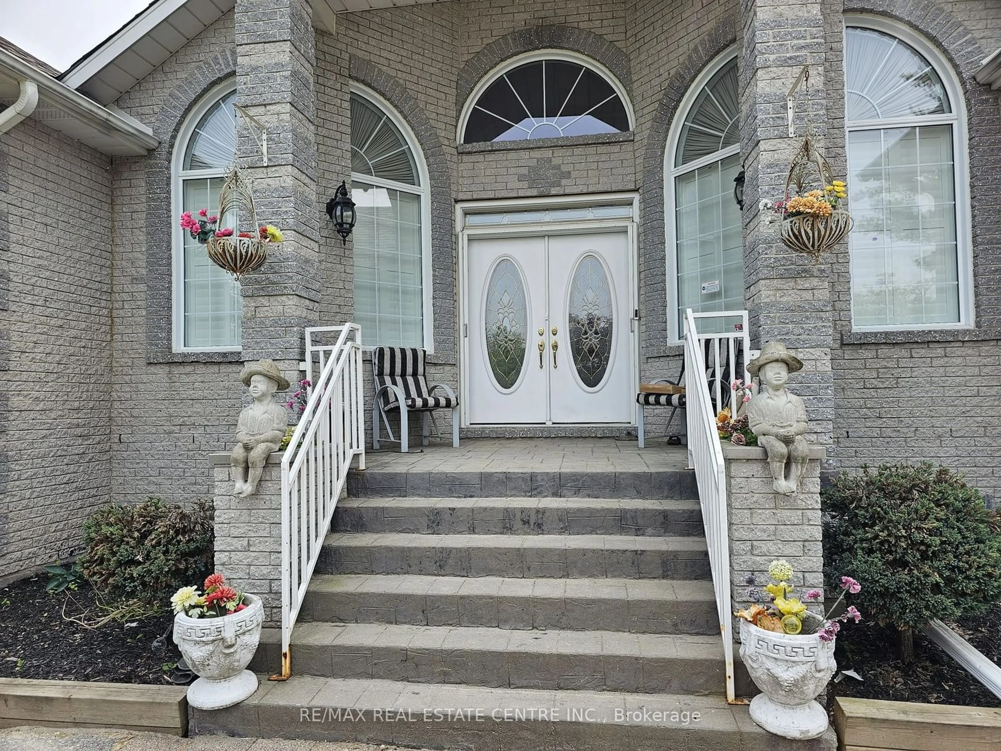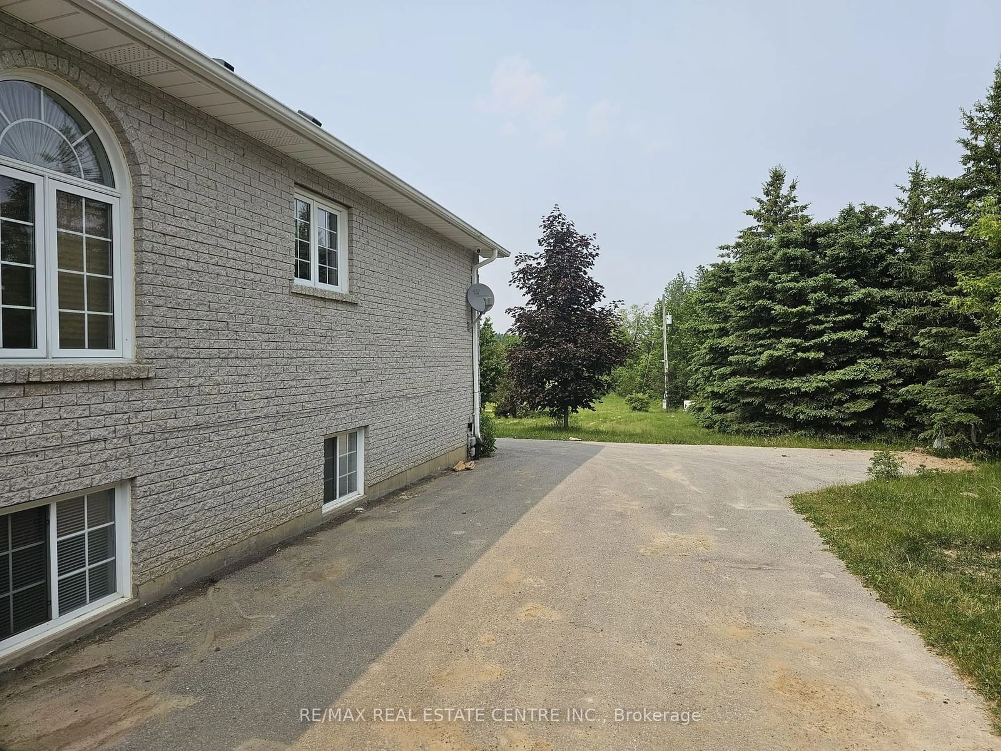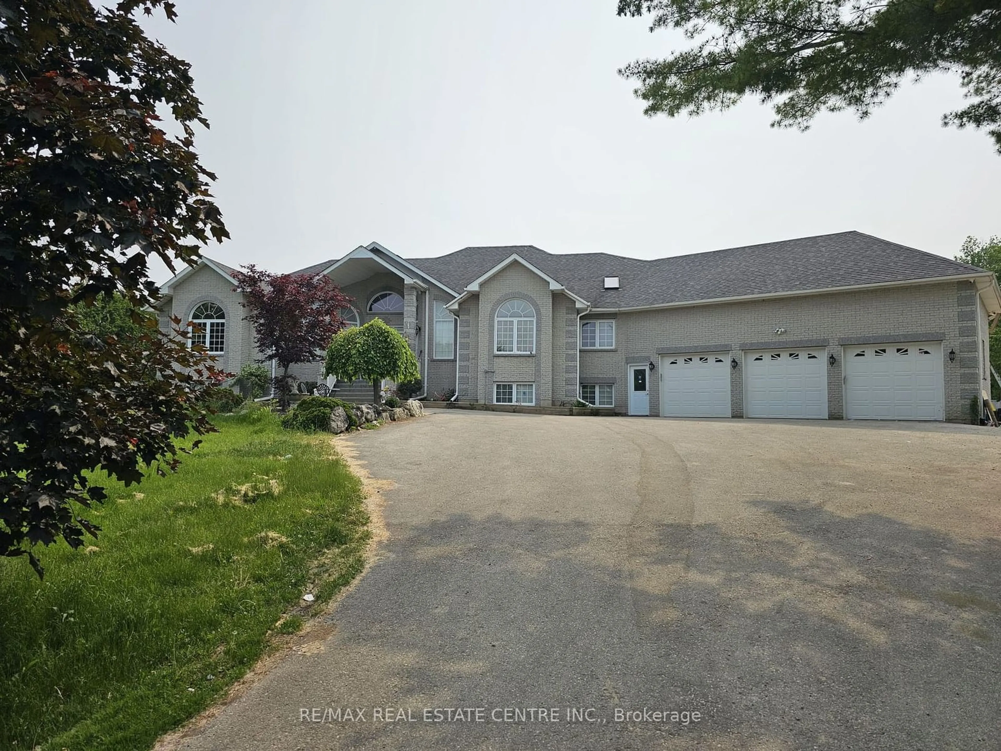
9402 Winston Churchill Blvd, Halton Hills, Ontario L0P 1K0
Contact us about this property
Highlights
Estimated ValueThis is the price Wahi expects this property to sell for.
The calculation is powered by our Instant Home Value Estimate, which uses current market and property price trends to estimate your home’s value with a 90% accuracy rate.Not available
Price/Sqft-
Est. Mortgage$19,326/mo
Tax Amount (2025)$9,322/yr
Days On Market93 days
Description
A True Masterpiece! Nestled on just under 4.2 acres, this custom-built estate is a rare gem in one of the most prestigious areas in town. The property is a clean, private lot surrounded by mature trees, set back 400 feet for ultimate peace and tranquility. Every detail in this home has been meticulously selected, from the high-end imported brick exterior to the stunning Murano glass chandeliers. The elevated gourmet kitchen overlooks the expansive open-concept living space, creating an entertainers paradise. The grand primary suite features an extended walk-in closet and a luxurious 6-piece ensuite, positioned for maximum privacy. The split floor plan ensures complete seclusion for the second and third bedrooms. The fully finished basement boasts two independent in-law suites, each complete with a kitchen, living room, dining area, bedroom, bathroom, and separate entrance ideal for multigenerational living or rental potential. A three-car garage with 16-ft ceilings completes this extraordinary estate. This property is uniquely located , it,s acutally touch border of Brampton, Milton, and Mississauga. This is more than a home its a once-in-a-lifetime opportunity. Dont miss your chance to own this coveted property!
Property Details
Interior
Features
Main Floor
Family
5.97 x 6.23California Shutters
Sitting
4.14 x 3.05California Shutters
Dining
5.52 x 8.39California Shutters
Kitchen
4.65 x 5.76Granite Counter
Exterior
Features
Parking
Garage spaces 3
Garage type Attached
Other parking spaces 30
Total parking spaces 33
Property History
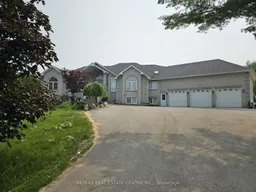 27
27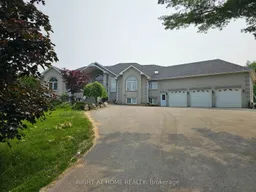
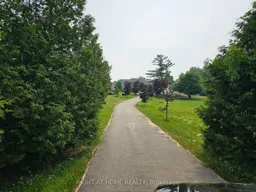
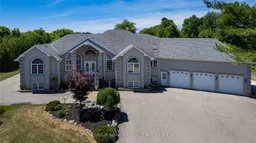
Get up to 1% cashback when you buy your dream home with Wahi Cashback

A new way to buy a home that puts cash back in your pocket.
- Our in-house Realtors do more deals and bring that negotiating power into your corner
- We leverage technology to get you more insights, move faster and simplify the process
- Our digital business model means we pass the savings onto you, with up to 1% cashback on the purchase of your home
