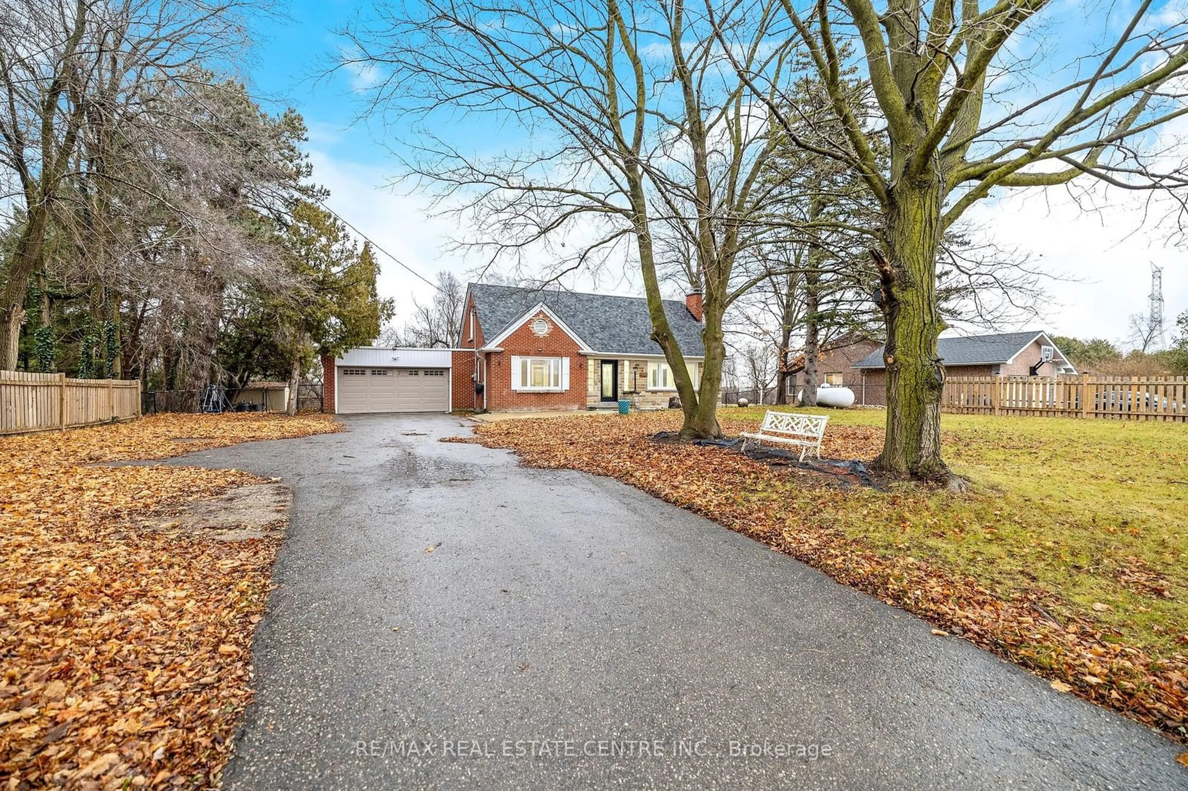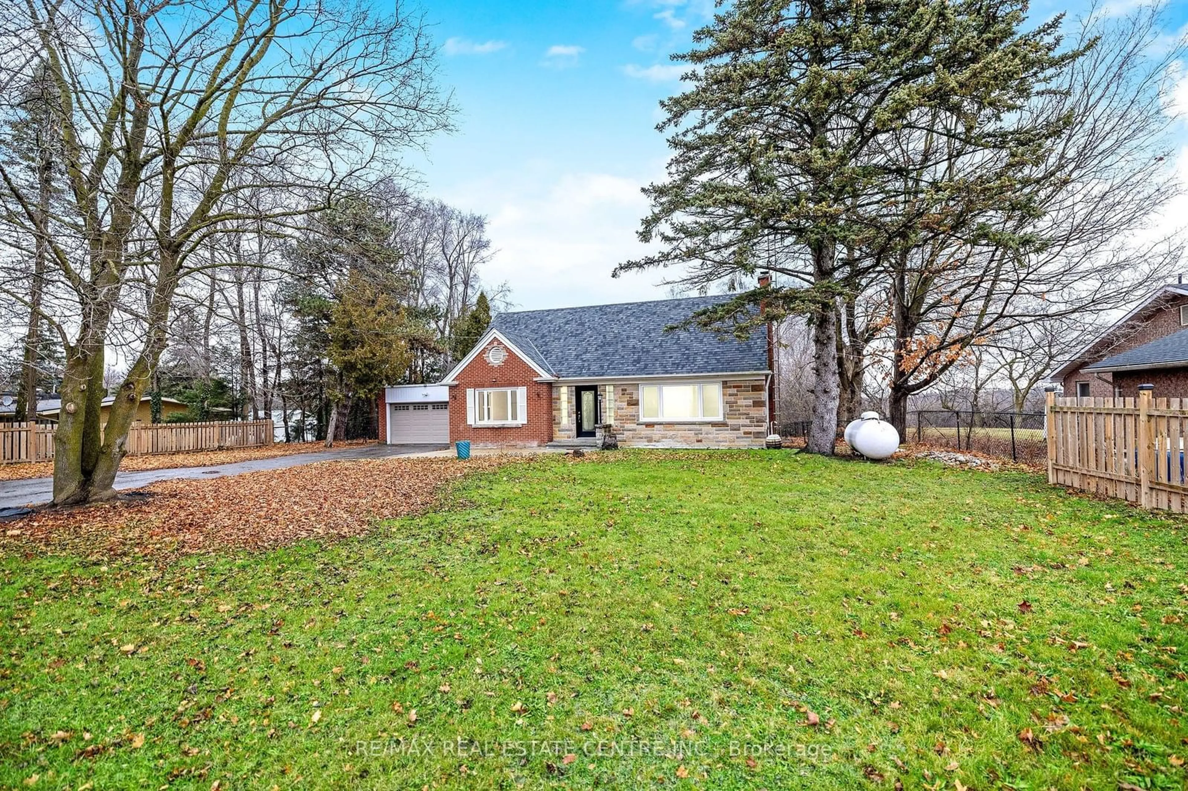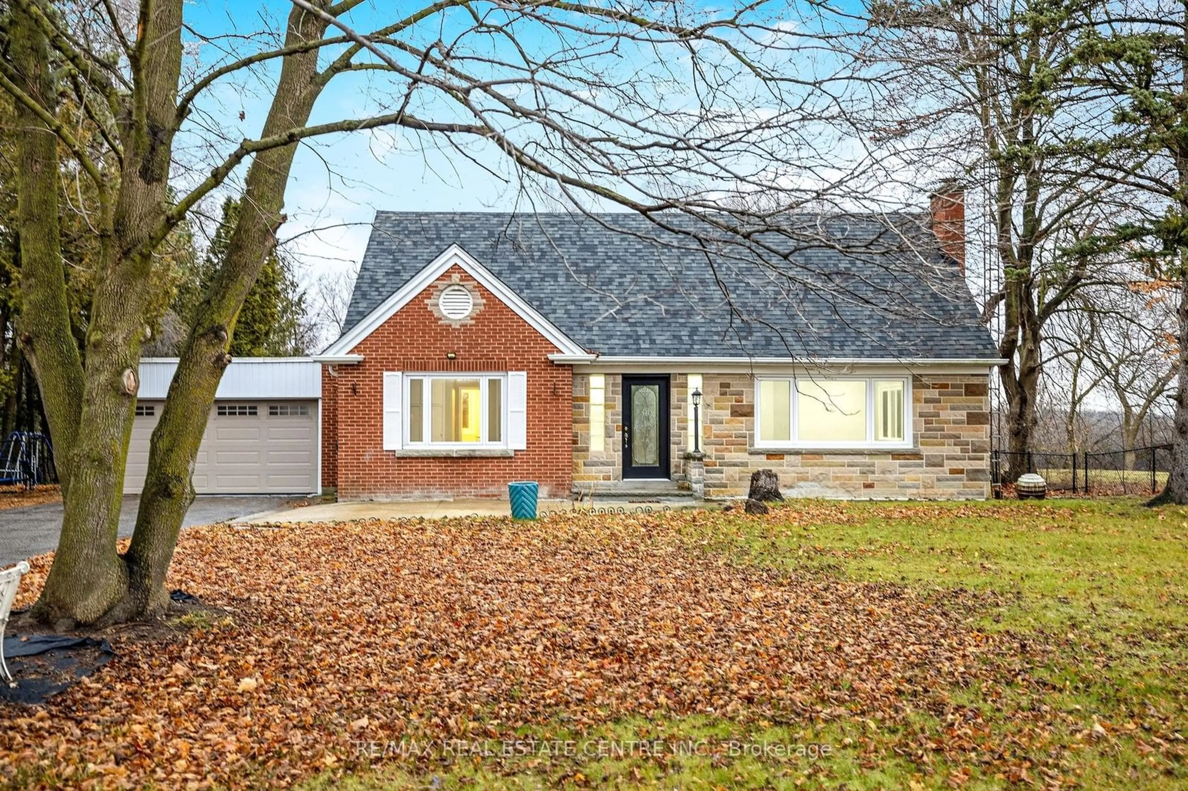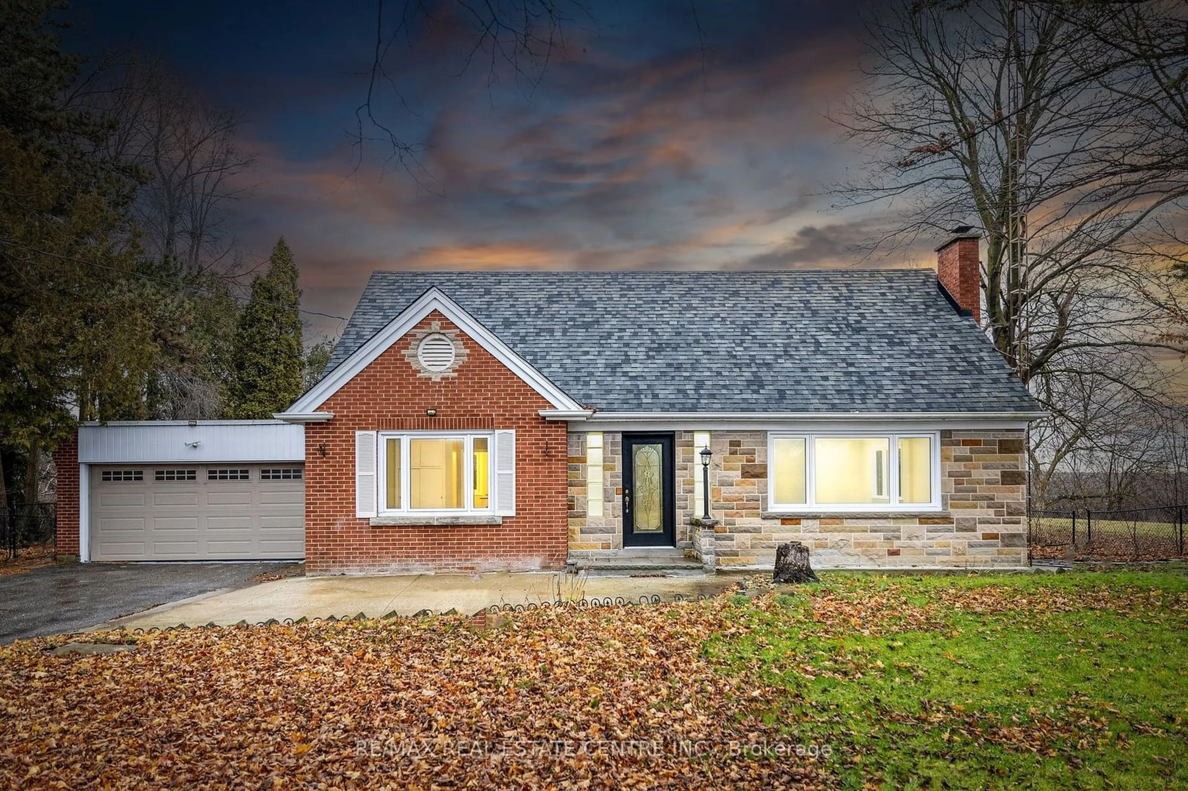
9291 Highway 25 Rd, Halton Hills, Ontario L9T 2X7
Contact us about this property
Highlights
Estimated ValueThis is the price Wahi expects this property to sell for.
The calculation is powered by our Instant Home Value Estimate, which uses current market and property price trends to estimate your home’s value with a 90% accuracy rate.Not available
Price/Sqft$494/sqft
Est. Mortgage$4,720/mo
Tax Amount (2024)$4,968/yr
Days On Market54 days
Description
Country Living with city benefits. Discover this spacious family home at 9291 Highway 25, perfectly situated on the edge of Halton Hills for the best of country living with easy city access. This property offers a charming and functional layout with generous bedroom sizes and plenty of storage space. The main floor features a formal living and dining room with large windows that fill the space with natural light. The upgraded kitchen is a chefs dream, complete with a cozy dinette area for family meals. With entrances from both the front and back of the house, including the large double-car garage, this home is designed for easy living. The finished basement offers a separate entrance and includes an additional bedroom, a 4-piece washroom, and a large kitchen and living area, perfect for extended family, guests, or potential rental income. Located in a peaceful rural setting, yet just minutes from the amenities of Halton Hills and Milton, this home offers privacy, comfort, and convenience. Ideal for multi-generational families or anyone looking to enjoy both the tranquility of the countryside and the benefits of city living. Don't miss your chance to own this versatile property schedule your private showing today! Sellers schedules to accompany all offers, allow 72 hours irrevocable. Buyers to verify taxes, rentals, parking and all fees.
Property Details
Interior
Features
Main Floor
Dining
3.35 x 3.35Kitchen
4.87 x 2.75Prim Bdrm
4.81 x 4.02Bathroom
0.00 x 0.004 Pc Bath
Exterior
Features
Parking
Garage spaces 2
Garage type Attached
Other parking spaces 8
Total parking spaces 10
Property History
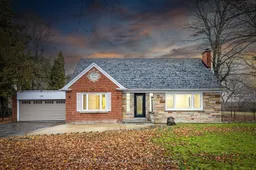 40
40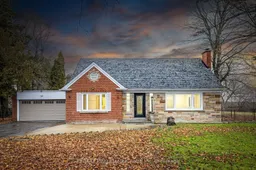
Get up to 0.5% cashback when you buy your dream home with Wahi Cashback

A new way to buy a home that puts cash back in your pocket.
- Our in-house Realtors do more deals and bring that negotiating power into your corner
- We leverage technology to get you more insights, move faster and simplify the process
- Our digital business model means we pass the savings onto you, with up to 0.5% cashback on the purchase of your home
