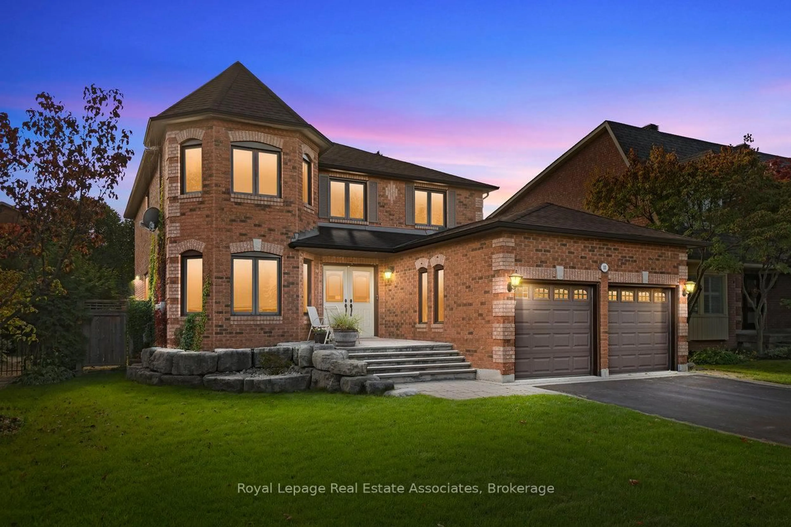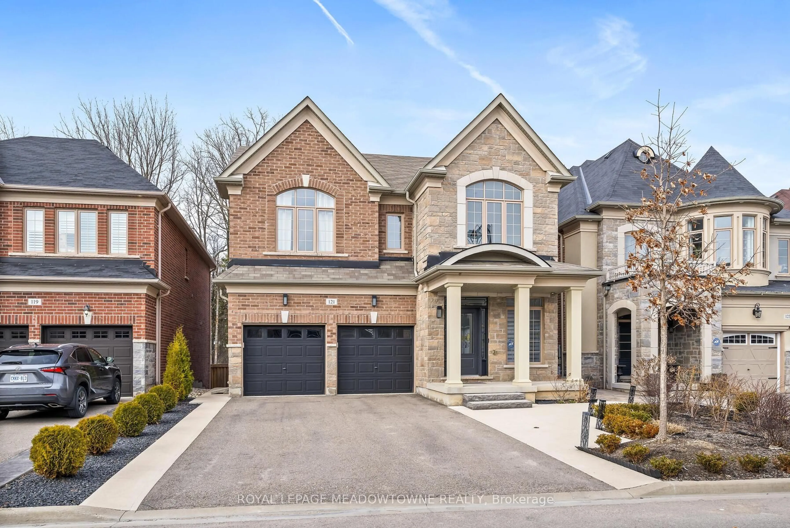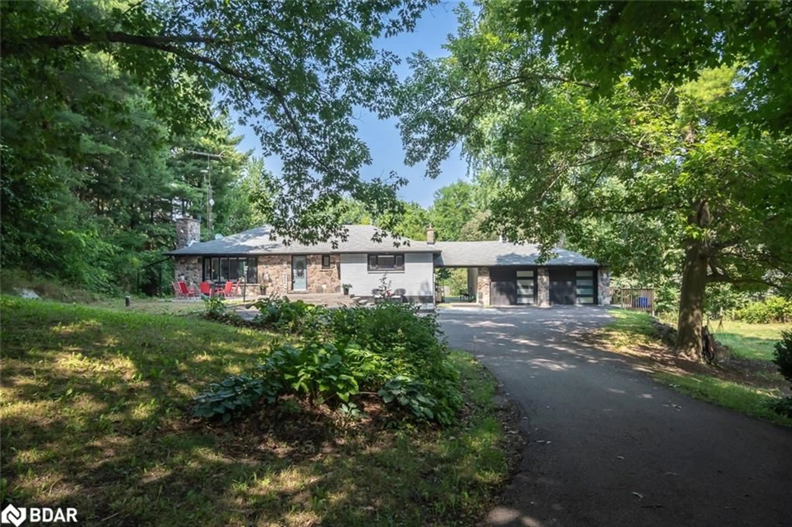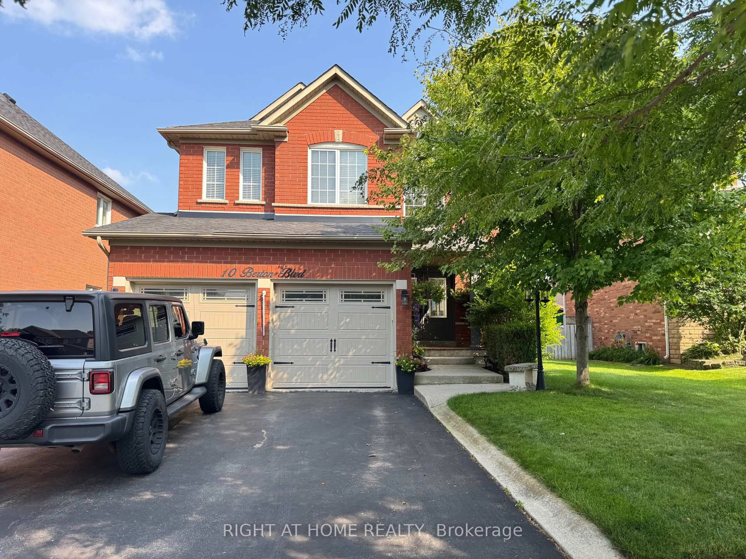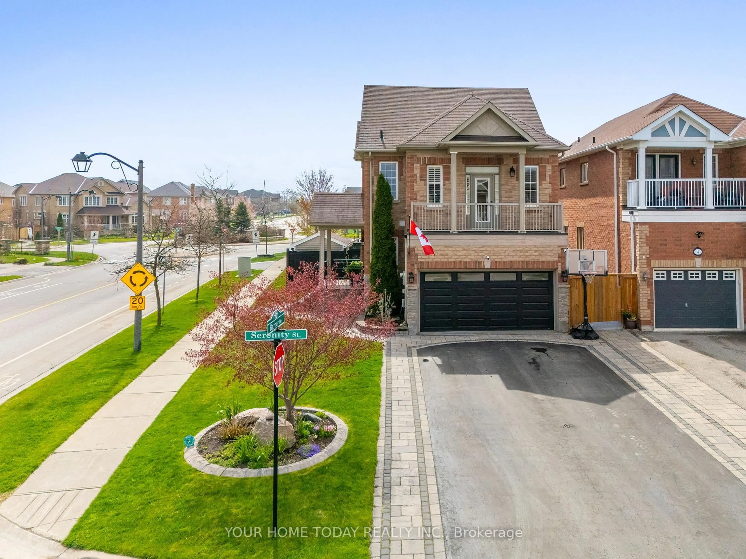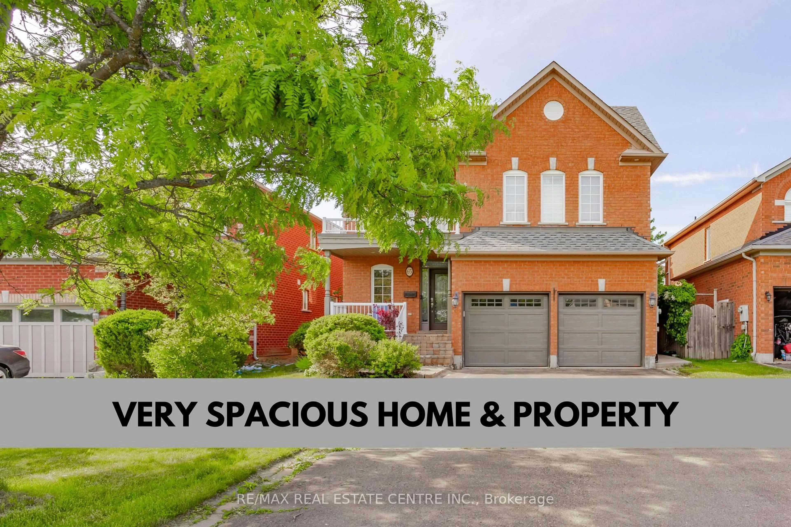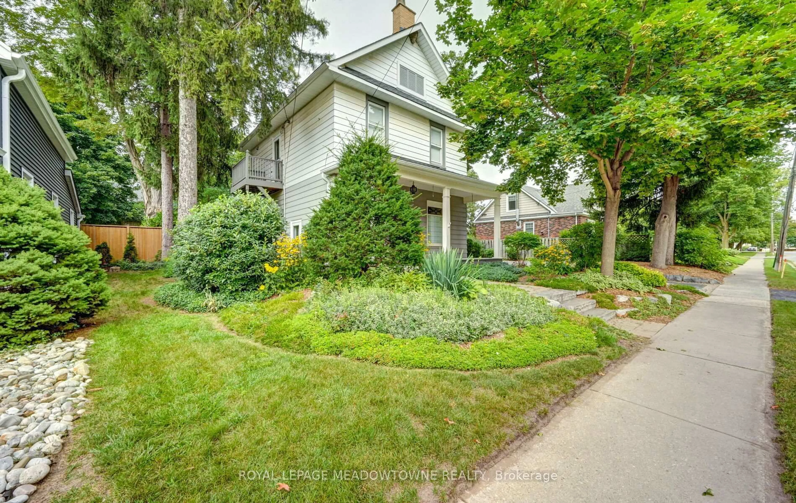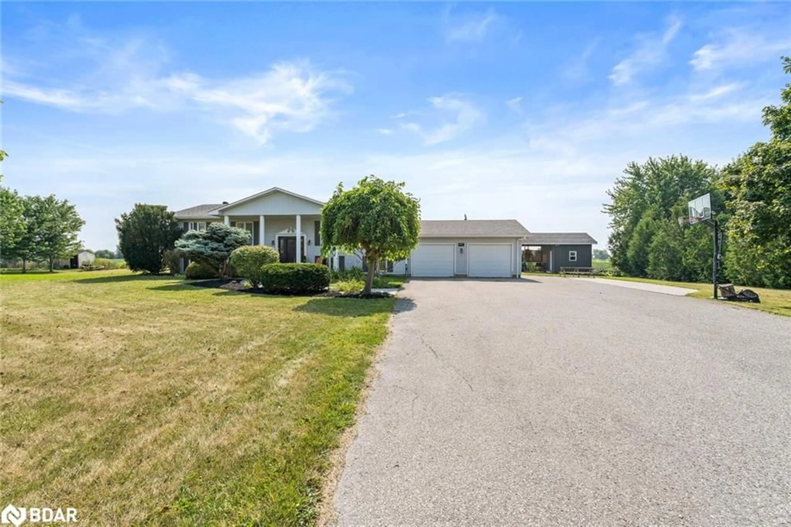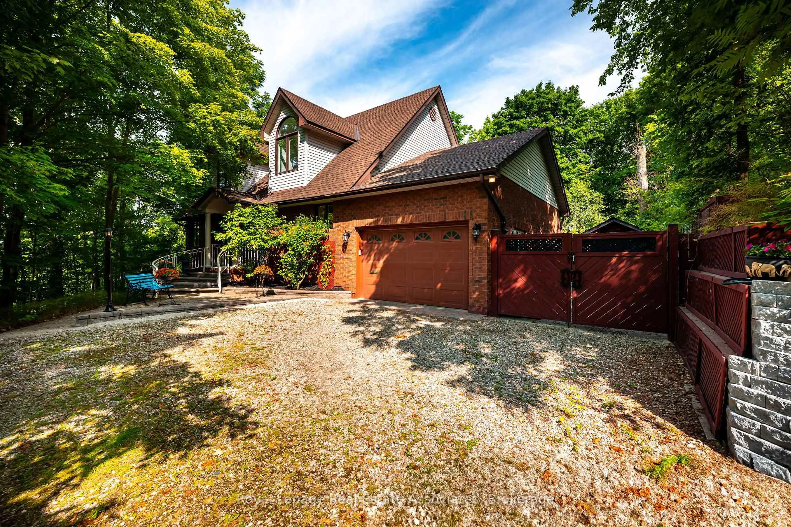Welcome to 9245 8th Line an exceptional country estate. Offering over 1 acre of lush green space and privacy, just minutes from Georgetown, Mississauga, Milton and major highways. This beautifully landscaped 3+1 bedroom, 2-bathroom home blends comfort and practicality in a serene setting surrounded by nature. Inside, the home offers a warm and inviting main-floor layout. It is spacious and thoughtfully designed, featuring an oversized living room with a wood burning fireplace/stove, a formal dining area perfect for gatherings, and a bright family room. The kitchen is filled with natural sunlight and offers beautiful views of the surrounding nature, creating a warm and inviting space for family meals and everyday living. It also features a walkout to an oversized deck, perfect for enjoying the outdoors and entertaining. The second floor features well-laid-out and spacious bedrooms, offering comfort and flexibility for family living or guests. A 4-piece bathroom serves the upper level, providing both functionality and charm in this thoughtfully designed space. The lower level includes a 3-piece bathroom, an additional bedroom, a laundry room, and plenty of storage space, offering both practicality and room to grow and a 5000-watt backup generator complete the package. With Fiber internet, all owned mechanicals, and parking for 7+ vehicles, this home delivers the best of country living right outside the city. A truly rare find, don't miss it!
Inclusions: Elf's, All Wndw Blinds, Appliances: Fridge, Stove, D/W, Microwave W/ Fan; Washer & Dryer. Cac, , Cvac & Equip. Some Furniture Negotiable
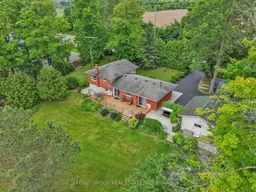 50
50

