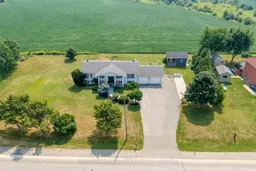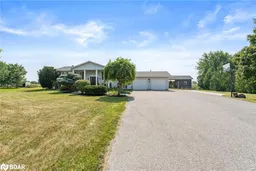Location location!!! This beautiful raised bungalow, situated on a pool-sized lot, is surrounded by a blend of city and country charm. Only minutes to shopping, trails, schools, rec center, and Hwy 401. This home is calling out to you to make it your own! Just over half an acre lot, at the south end of Georgetown. Featuring 3+2 bedrooms and 3 bathrooms, and a bright and spacious main floor thatincludes a large living room with hardwood flooring, a separate dining room, and a large eat-in kitchen with ceramic backsplash, tile flooring, stainless steel appliances, pot lights, a pantry, a beautiful bay window and a walkout to a 2-tiered deck with farm field views. Good-sized master with an updated 3 pc ensuite overlooking the backyard and a his and her closet. Enjoy two more bedrooms on the main floor, each with its own closet, a view of the front yard, and a shared main 5 pc bathroom with double sinks. The finished basement with a huge rec room features pot lights, new laminate floors, above-grade windows, and a propane fireplace. Additionally, there is a 3 pc bath with a closet, and two additional bedrooms with pot lights, double closets, and above-grade windows. Oversized double garage, driveway can hold 10+ cars, making it perfect for large families, car enthusiasts, or hosting gatherings. The Backyard oasis has a stone firepit area, a custom-built, heated, insulated 16' x 22' cabana with an overhang patio, surround sound, serving bar, and overlooks a farmer's field, perfect for all year-round entertainment. Septic Tank Replaced (2022).
Inclusions: All ELFs, All S/S Appliances (Fridge, Stove, B/I Microwave & Dishwasher), Hot Tub & Equipment, Garage Door Opener(s), Washer, Dryer, Water Softener, Reverse Osmosis, HWT, and Window Coverings





