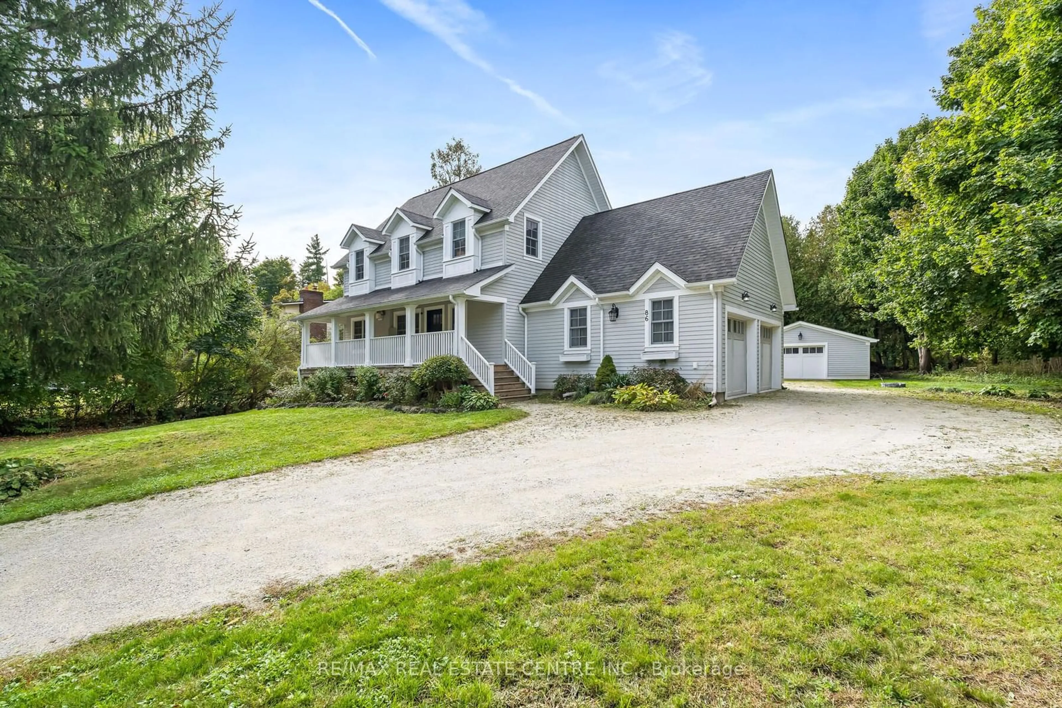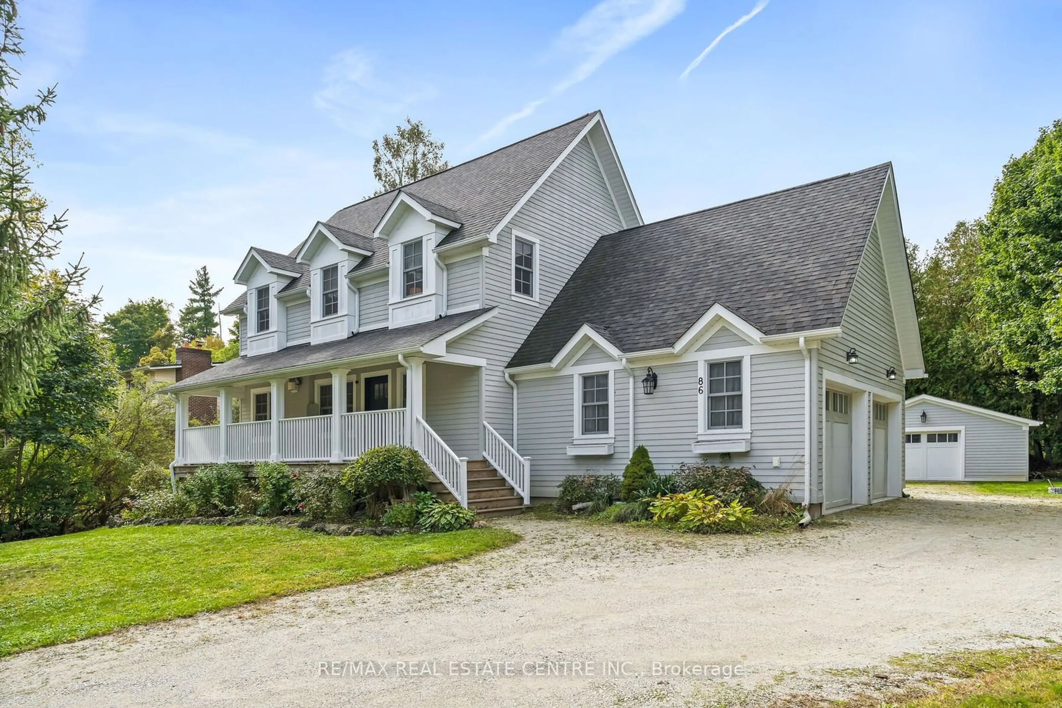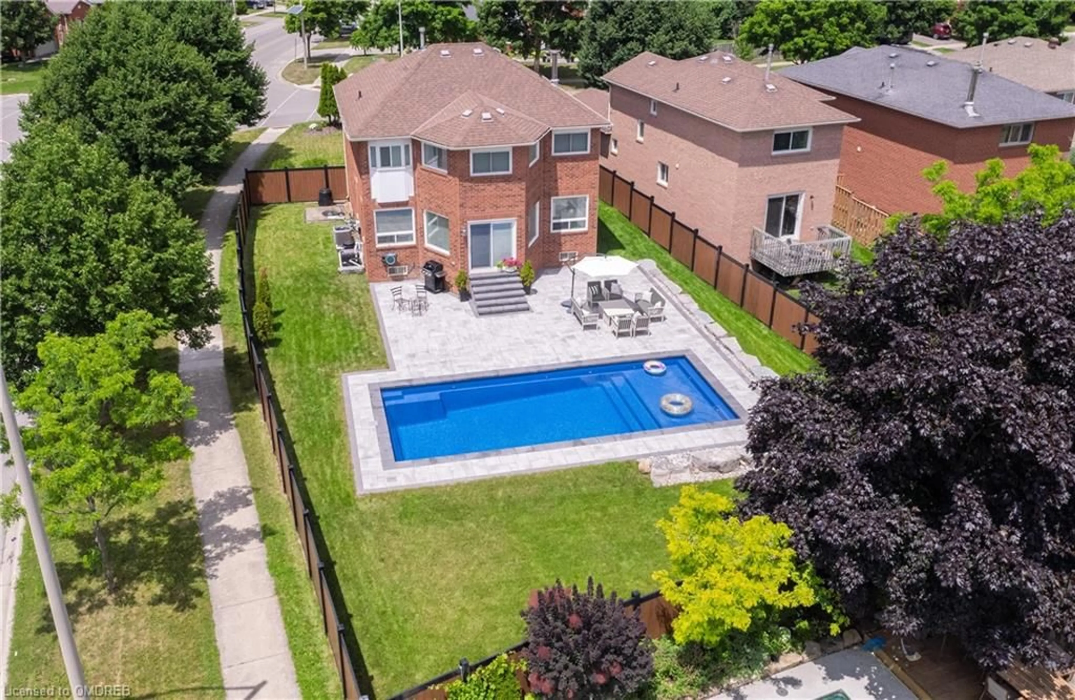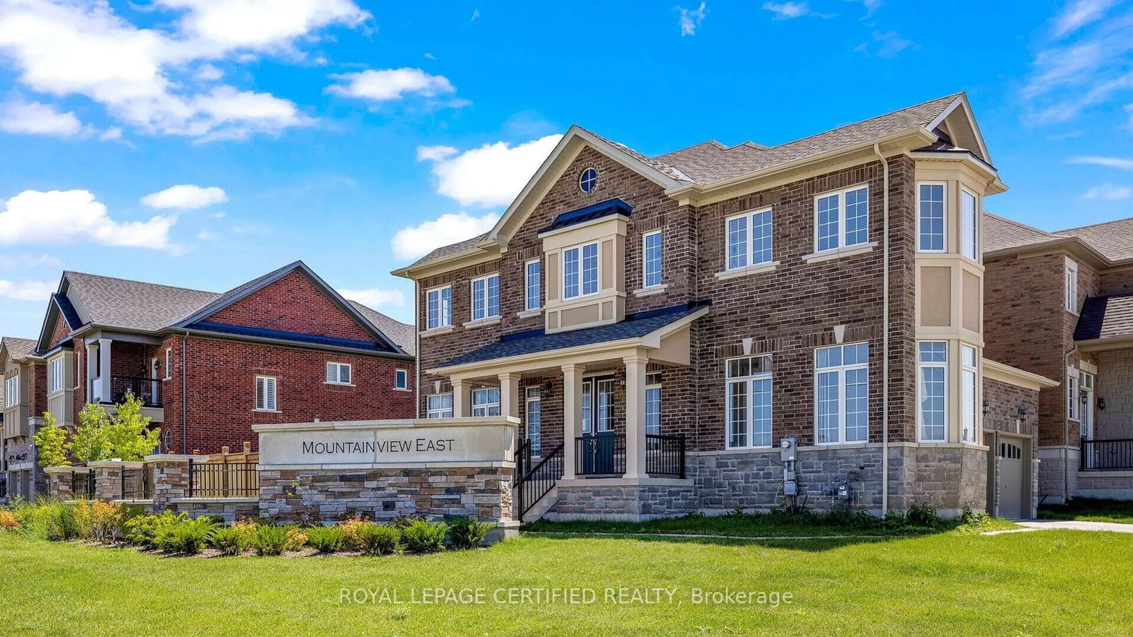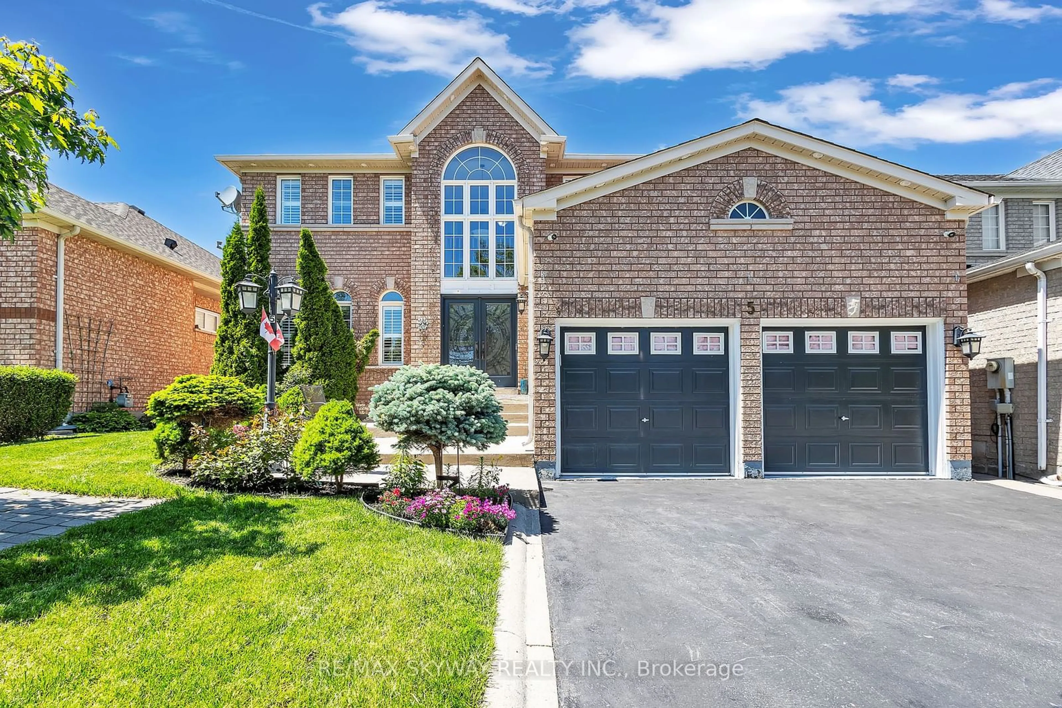86 CONFEDERATION St, Halton Hills, Ontario L7G 3R8
Contact us about this property
Highlights
Estimated ValueThis is the price Wahi expects this property to sell for.
The calculation is powered by our Instant Home Value Estimate, which uses current market and property price trends to estimate your home’s value with a 90% accuracy rate.$1,641,000*
Price/Sqft-
Est. Mortgage$5,579/mth
Tax Amount (2023)$7,300/yr
Days On Market6 days
Description
A Gem in The Glen. What a location steps away from the credit river this cape code style home will be a pleasure to visit. With a large open concept grand entry with tall ceilings and pot lights throughout. Stone fireplace with wood mantle is the statement of the room. Custom white kitchen, undercounter lighting, quartz countertops. Large laundry/Mudroom/ Panty has multi us with a fantastic location upon entry from the 2 car garage. Located throughout the home the extra wide oak hardwood are a true statement and blend well with the shaker look of the doors and baseboards. It only gets better as we go upstairs to the large games/ studio area above the garage. to the extra large primary with walk in closet and custom 4 pc bathroom with soaker tub and glass shower. The vaulted ceilings throughout the upper floor makes every other 2 bedrooms and custom 3pc bathroom room have a sophisticated feel. Large windows, pot lights, large double closets no expense was spared and you can feel it. The finished basement with wall to wall laminate is bordered by large above grade windows which make this space although a little shorted prefect for a home office or kids playroom. Not to be forgotten large 3 season sunroom is given extra use with a high efficiency wood burning stove, with electric flame starter on custom built stone base, in sunroom with walk out to the large wood deck this will be everyone's favorite place. You will want to watch this tour just for fun but do come visit anytime this home is special.
Property Details
Interior
Features
Ground Floor
Kitchen
3.10 x 3.56Dining
3.10 x 3.48Sunroom
4.72 x 4.52Living
4.37 x 5.66Exterior
Features
Parking
Garage spaces 2
Garage type Attached
Other parking spaces 7
Total parking spaces 9
Property History
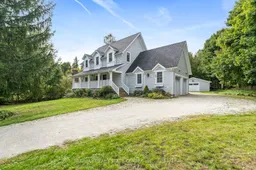 37
37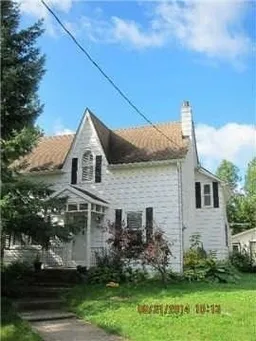 8
8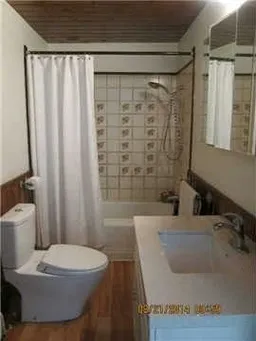 9
9Get up to 1% cashback when you buy your dream home with Wahi Cashback

A new way to buy a home that puts cash back in your pocket.
- Our in-house Realtors do more deals and bring that negotiating power into your corner
- We leverage technology to get you more insights, move faster and simplify the process
- Our digital business model means we pass the savings onto you, with up to 1% cashback on the purchase of your home
