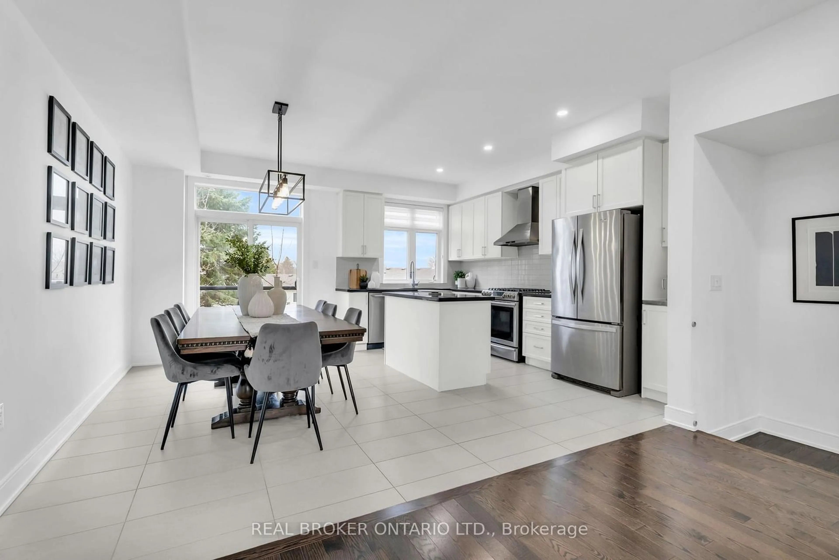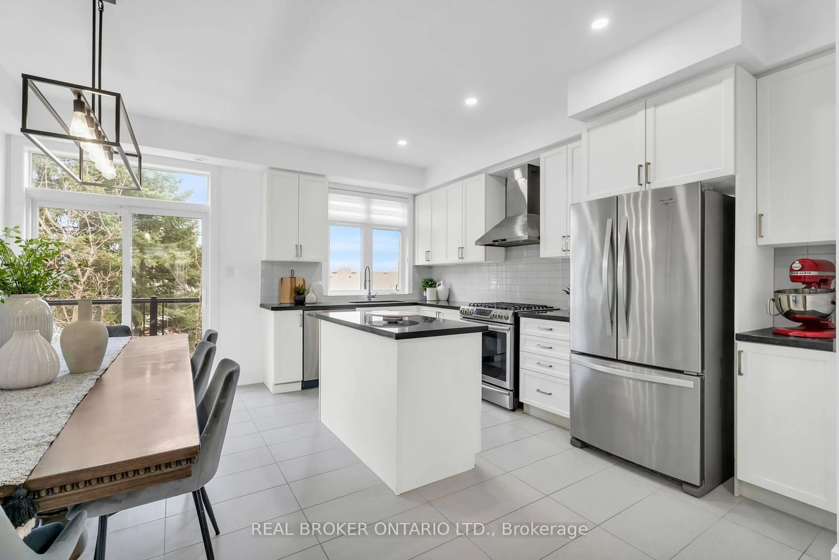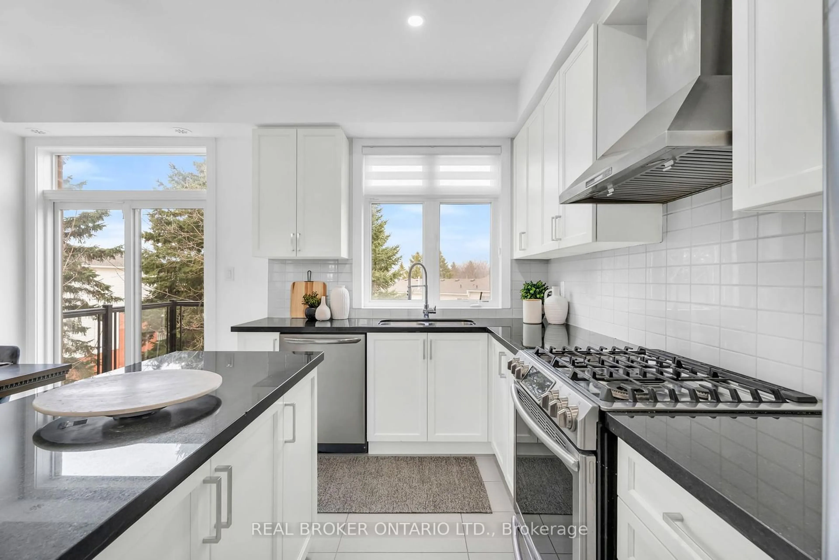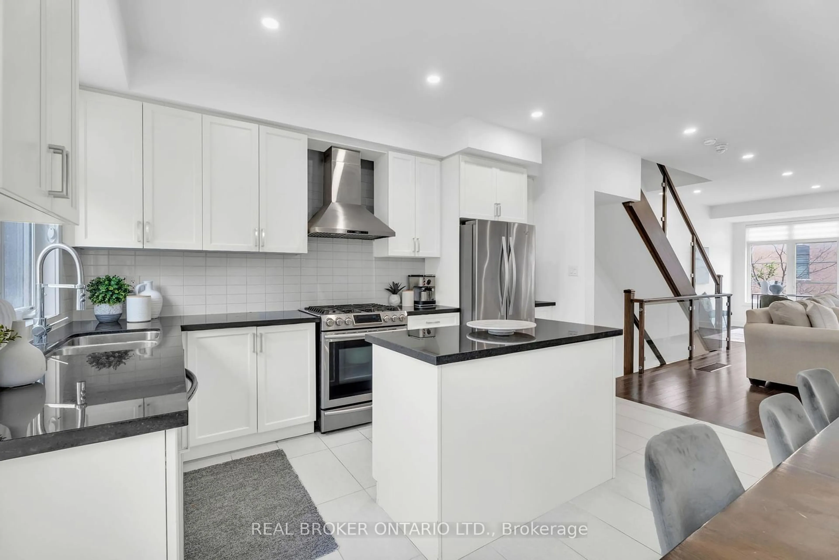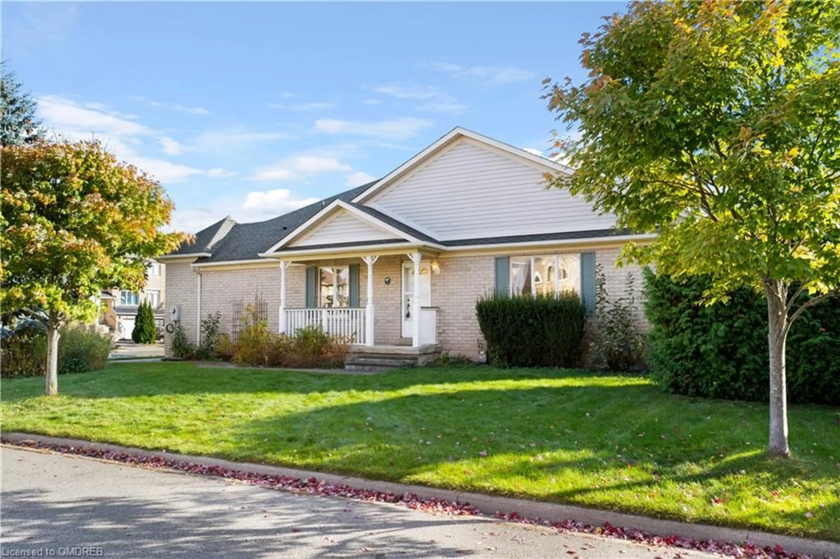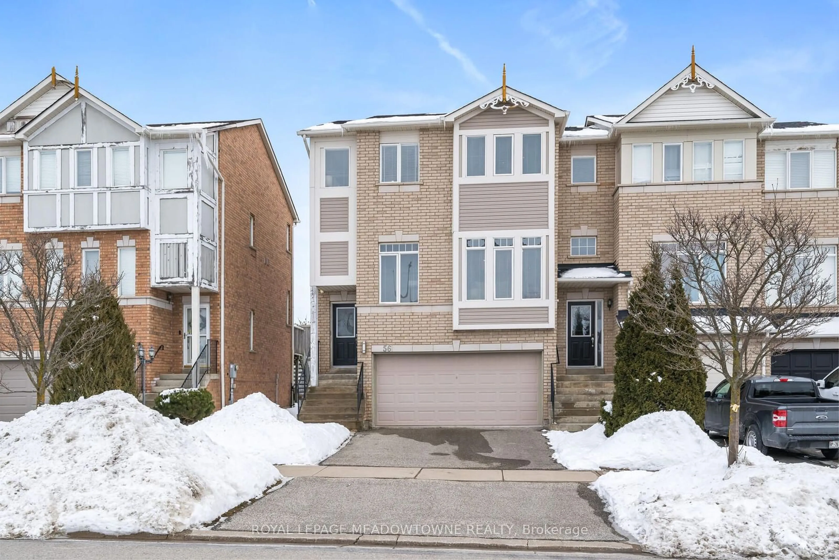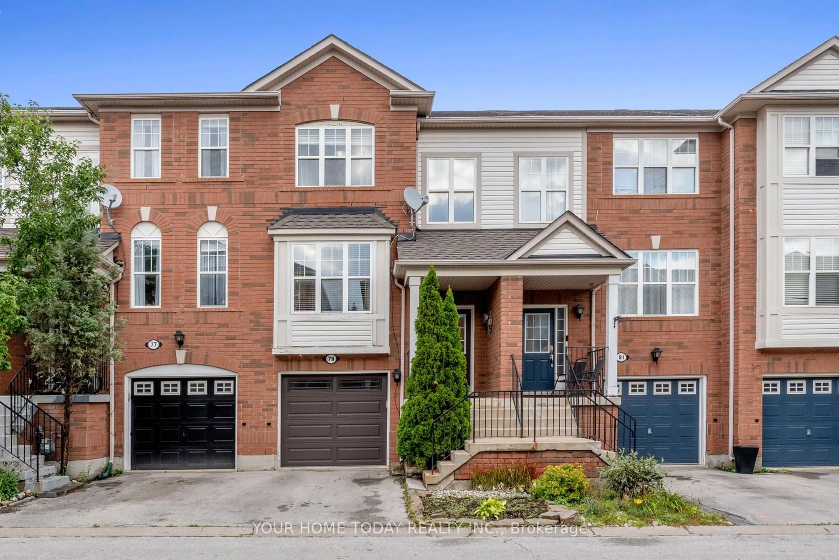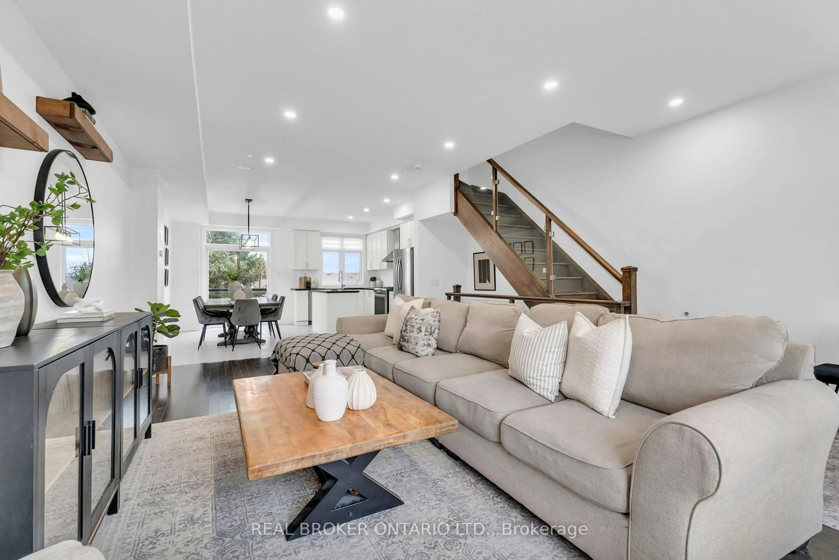
8 Whitehorn Lane, Halton Hills, Ontario L7G 0K1
Contact us about this property
Highlights
Estimated ValueThis is the price Wahi expects this property to sell for.
The calculation is powered by our Instant Home Value Estimate, which uses current market and property price trends to estimate your home’s value with a 90% accuracy rate.Not available
Price/Sqft$524/sqft
Est. Mortgage$3,861/mo
Tax Amount (2024)$3,875/yr
Days On Market6 days
Total Days On MarketWahi shows you the total number of days a property has been on market, including days it's been off market then re-listed, as long as it's within 30 days of being off market.44 days
Description
Bright, modern, and designed for both lively gatherings and quiet moments, this one checks all the boxes. Catch stunning sunsets over Halton Hills from the back deck, or enjoy a picture-perfect view of the backyard from the kitchen. The list of upgrades is impressive and includes hardwood floors and stairs, pot lights, sleek glass railings, 9-foot ceilings, and stone counters in every bathroom. The kitchen is a dream, packed with storage thanks to extended upper cabinets and finished with granite counters, a subway tile backsplash, a centre island, a gas range, and a stylish wall-mounted range hood. The primary suite is your retreat, featuring a walk-in closet and an ensuite with a spacious glass shower. Need more room? The basement rec room (with a 3-piece bath) and the main-floor den (with a walkout to the yard) give you plenty of options to spread out. Plus, the neighbourhood park is perfect for the kids, and you're just minutes from the Georgetown GO, shopping, scenic trails, and the charming village of Glen Williams, where you can explore cozy shops and great restaurants.
Upcoming Open Houses
Property Details
Interior
Features
Ground Floor
Den
4.0 x 4.432 Pc Bath / Walk-Out / hardwood floor
Exterior
Features
Parking
Garage spaces 1
Garage type Built-In
Other parking spaces 1
Total parking spaces 2
Property History
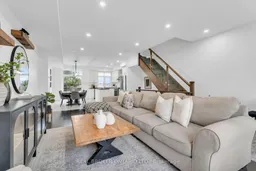 22
22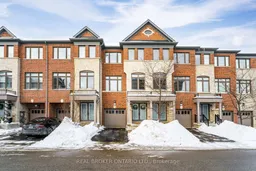
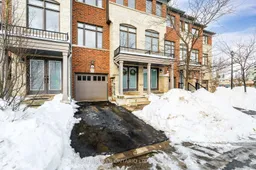
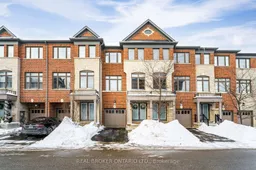
Get up to 0.5% cashback when you buy your dream home with Wahi Cashback

A new way to buy a home that puts cash back in your pocket.
- Our in-house Realtors do more deals and bring that negotiating power into your corner
- We leverage technology to get you more insights, move faster and simplify the process
- Our digital business model means we pass the savings onto you, with up to 0.5% cashback on the purchase of your home
