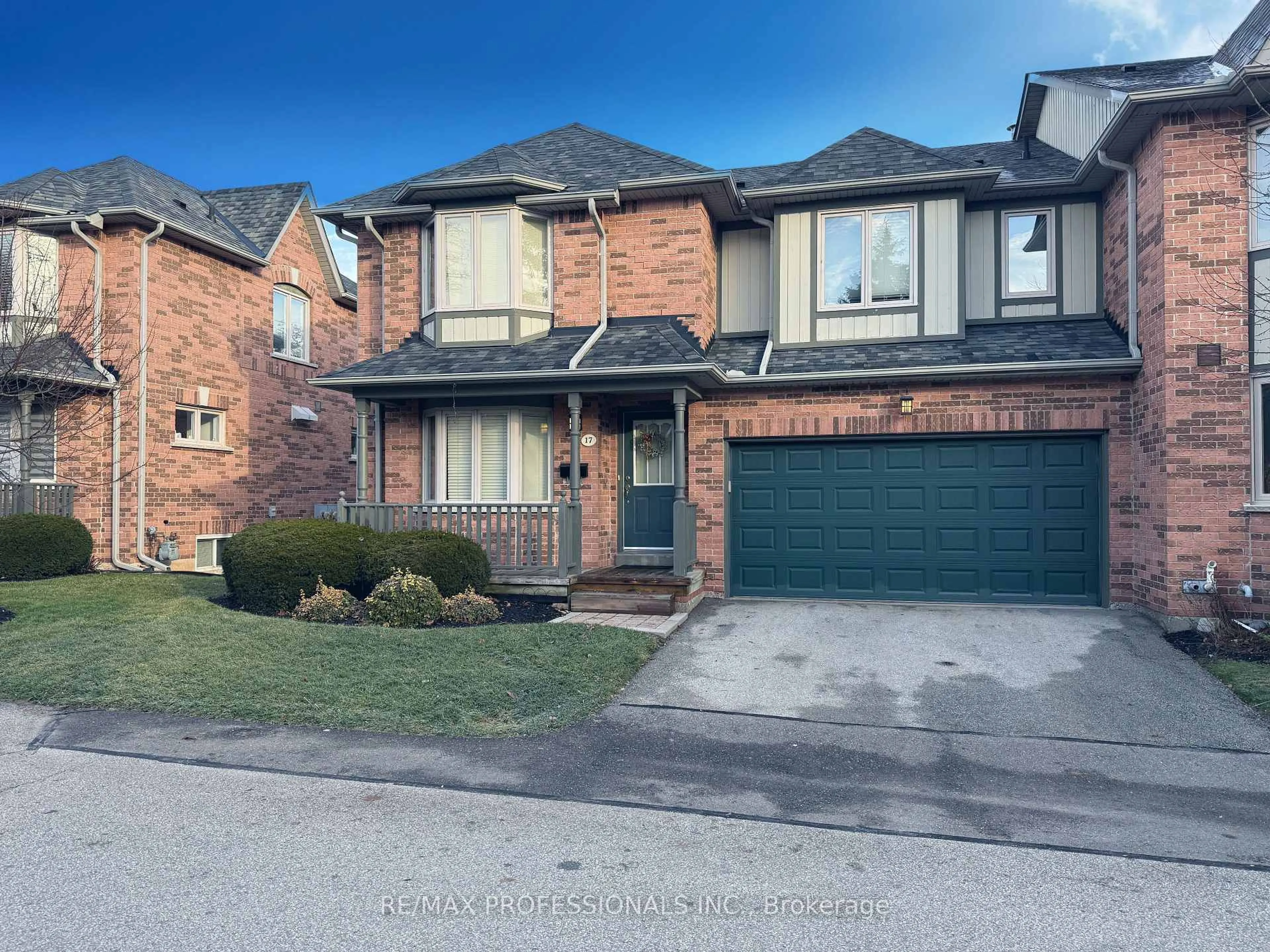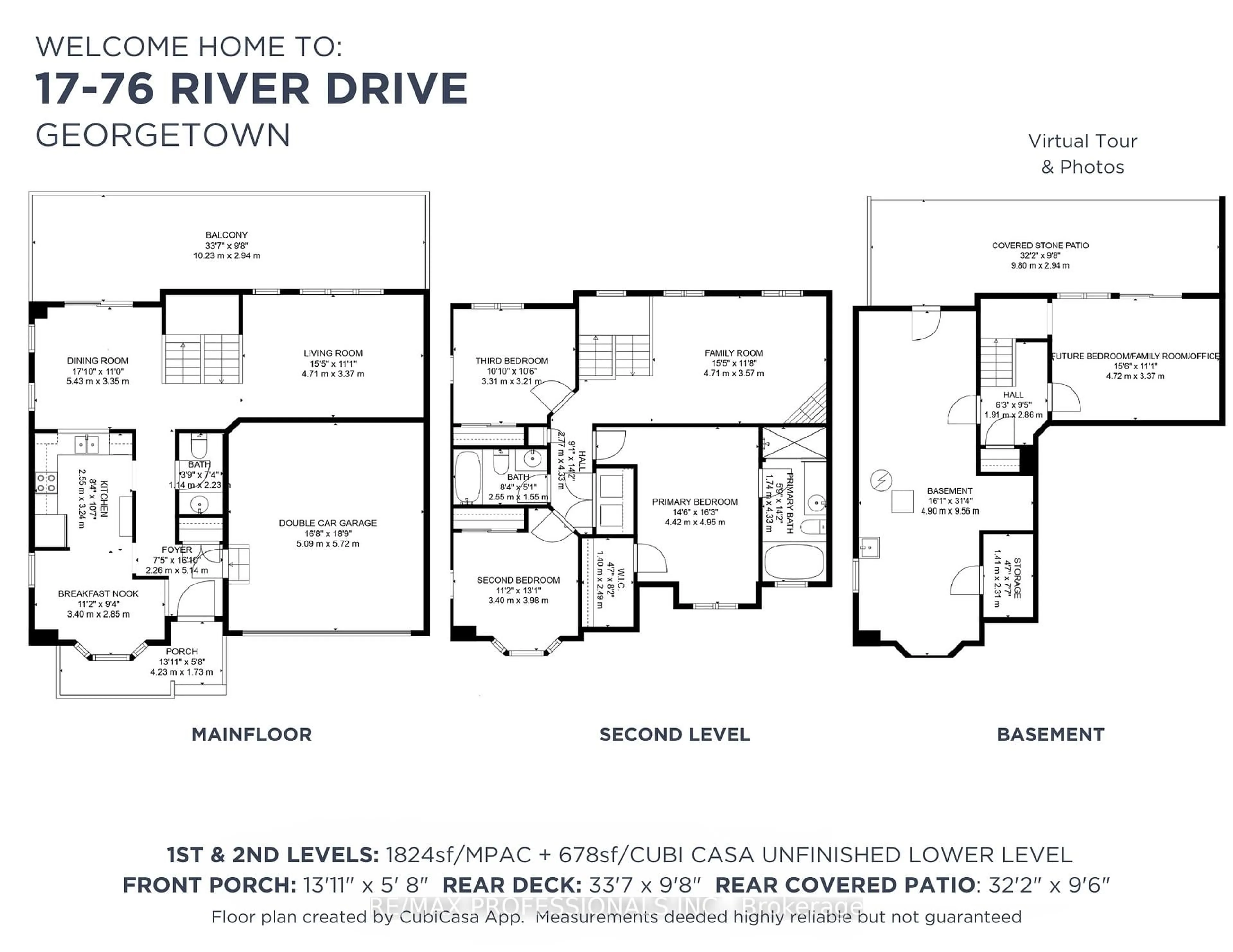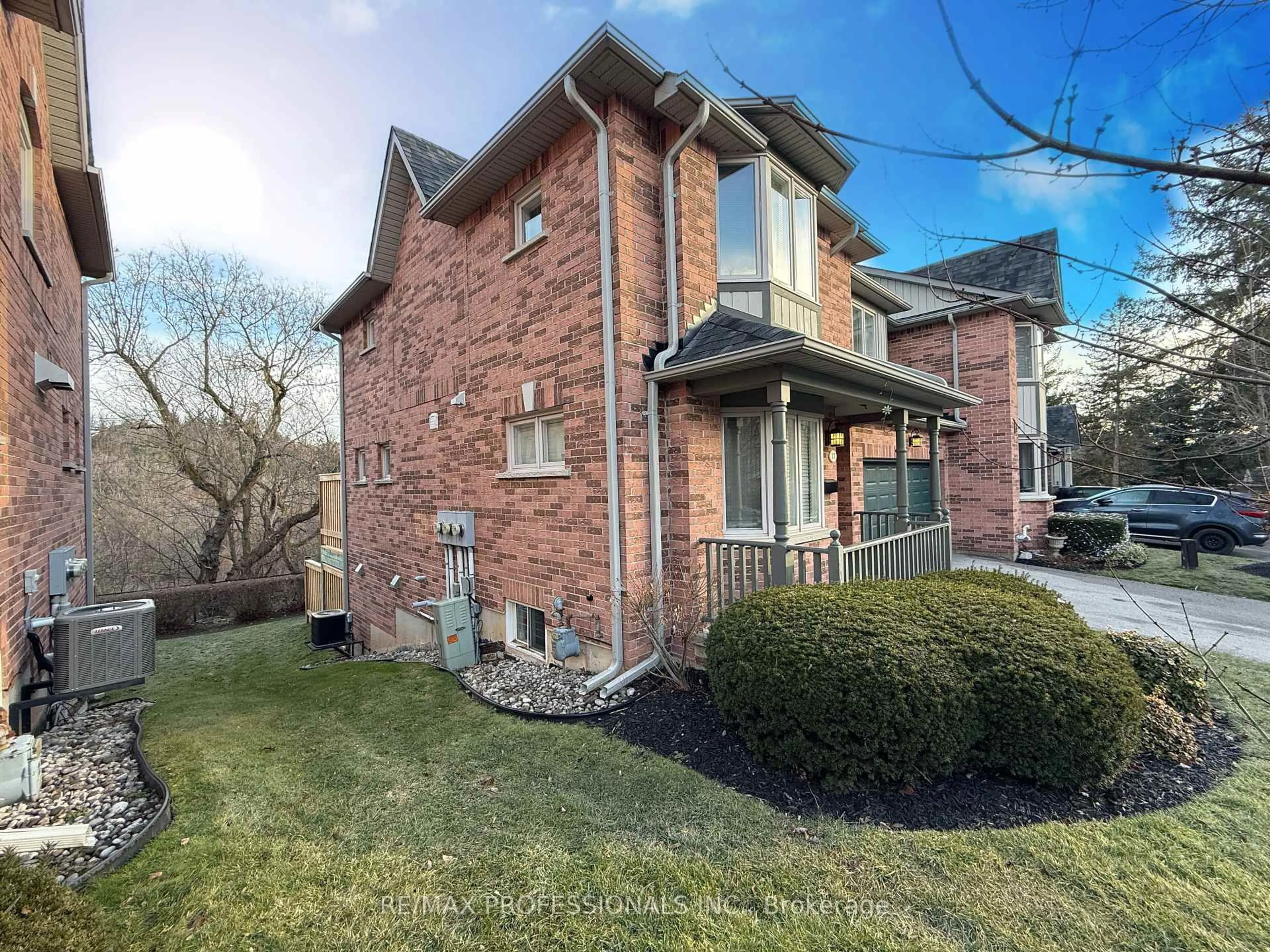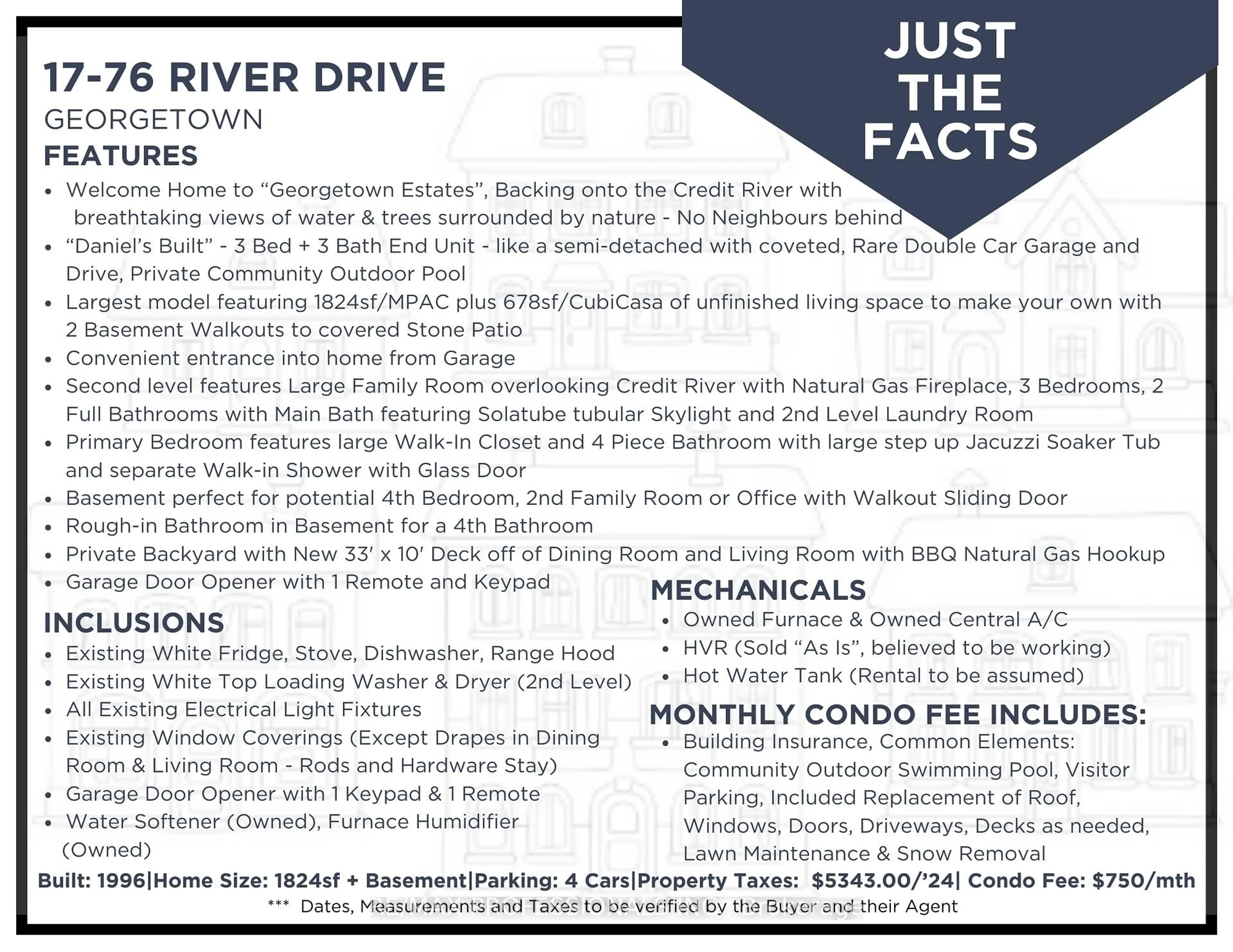76 River Dr #17, Halton Hills, Ontario L7G 2J2
Contact us about this property
Highlights
Estimated ValueThis is the price Wahi expects this property to sell for.
The calculation is powered by our Instant Home Value Estimate, which uses current market and property price trends to estimate your home’s value with a 90% accuracy rate.Not available
Price/Sqft$507/sqft
Est. Mortgage$4,123/mo
Tax Amount (2024)$5,343/yr
Maintenance fees$750/mo
Days On Market15 days
Total Days On MarketWahi shows you the total number of days a property has been on market, including days it's been off market then re-listed, as long as it's within 30 days of being off market.34 days
Description
***SEE VIRTUAL TOUR! This exceptional end-unit townhouse, with a 2-car garage, 2-car driveway, and backing onto the serene, treed Credit River, is one of only two units offering such a unique combination. Welcome to Daniels-built "Georgetown Estates," where you'll enjoy year-round, meticulously manicured grounds with a Maintenance Fee covering all exterior upkeep. Enjoy breathtaking views of the river and mature trees from all rear-facing windows, providing ultimate privacy and tranquillity. Boasting over 1,800 square feet, this home offers the largest floor plan in the community across the main and second levels. Inside access from the garage makes loading groceries or golf clubs a breeze. The main floor boasts a spacious kitchen with a bay window overlooking the front of the home, while the dining room opens to a new 33' x 10' deck with a natural gas BBQ line, perfect for entertaining or relaxing with a coffee. The living room features large windows that flood the space with light, offering scenic views of nature. On the second level, the family room with a cozy gas fireplace overlooks the stunning views through the oversized windows. The convenient second-floor laundry is located near the 3 bedrooms. Two 2nd level full bathrooms include a 4-piece ensuite and a main bath with a Solatube skylight. The basement is ready for your personal touch, offering the potential for a bedroom, family room, or office. It includes a walk-out to a covered stone patio and a rough-in for a fourth bathroom. Home is roughed in for a central vacuum system. Monthly condo/maintenance fees cover building insurance, common elements like the private community pool, visitor parking, and exterior maintenance (roof, windows, doors, driveways, decks, lawn care, and snow removal). This home comes with all appliances, owned HVAC, window coverings, light fixtures, and a garage door opener with keypad and remote. Discover why you'll want to call this property your HOME!
Property Details
Interior
Features
Main Floor
Kitchen
2.55 x 3.24Pass Through / Laminate
Dining
5.43 x 3.35Sliding Doors / O/Looks Ravine / Laminate
Living
4.71 x 3.37Large Window / Broadloom
Powder Rm
1.14 x 2.232 Pc Bath / Laminate
Exterior
Features
Parking
Garage spaces 2
Garage type Built-In
Other parking spaces 2
Total parking spaces 4
Condo Details
Amenities
Outdoor Pool, Visitor Parking, Bbqs Allowed
Inclusions
Property History
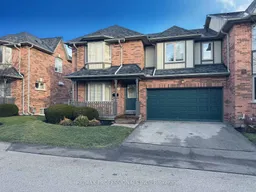 50
50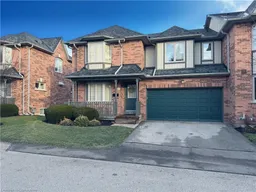
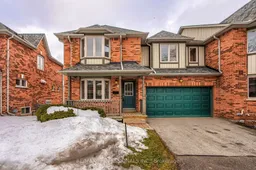
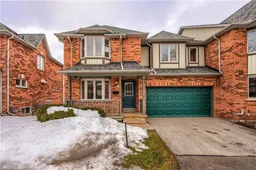
Get up to 1% cashback when you buy your dream home with Wahi Cashback

A new way to buy a home that puts cash back in your pocket.
- Our in-house Realtors do more deals and bring that negotiating power into your corner
- We leverage technology to get you more insights, move faster and simplify the process
- Our digital business model means we pass the savings onto you, with up to 1% cashback on the purchase of your home
