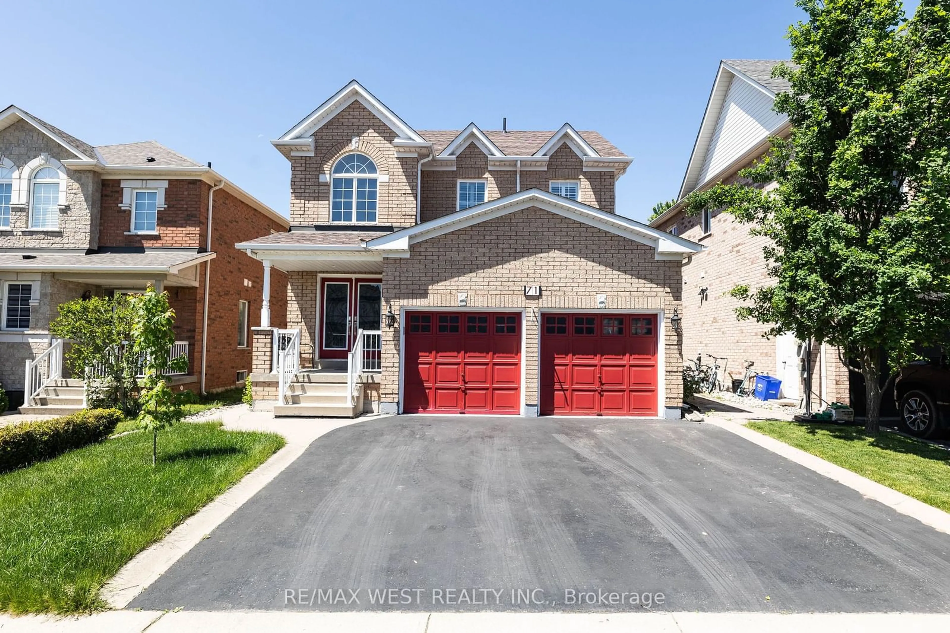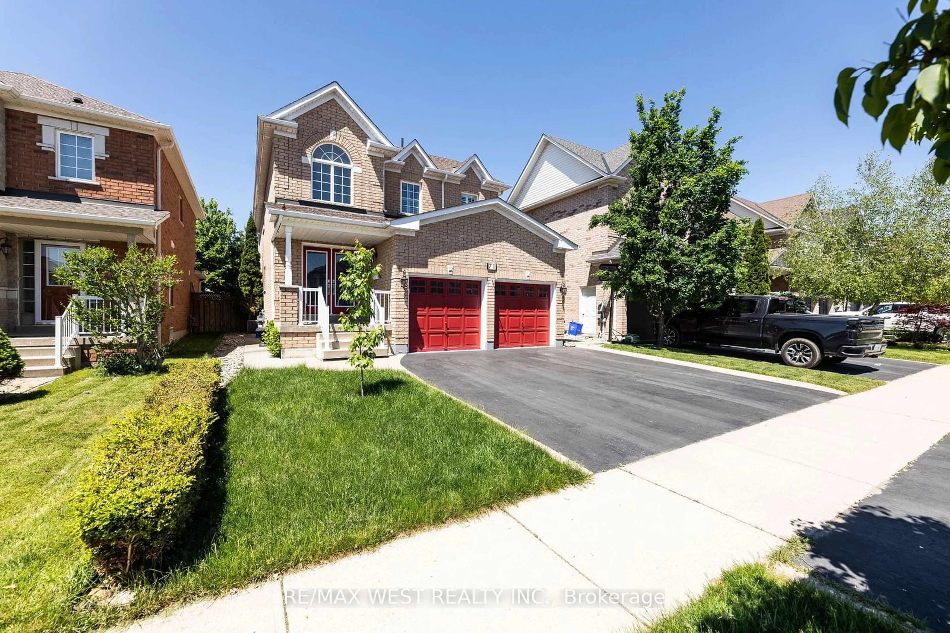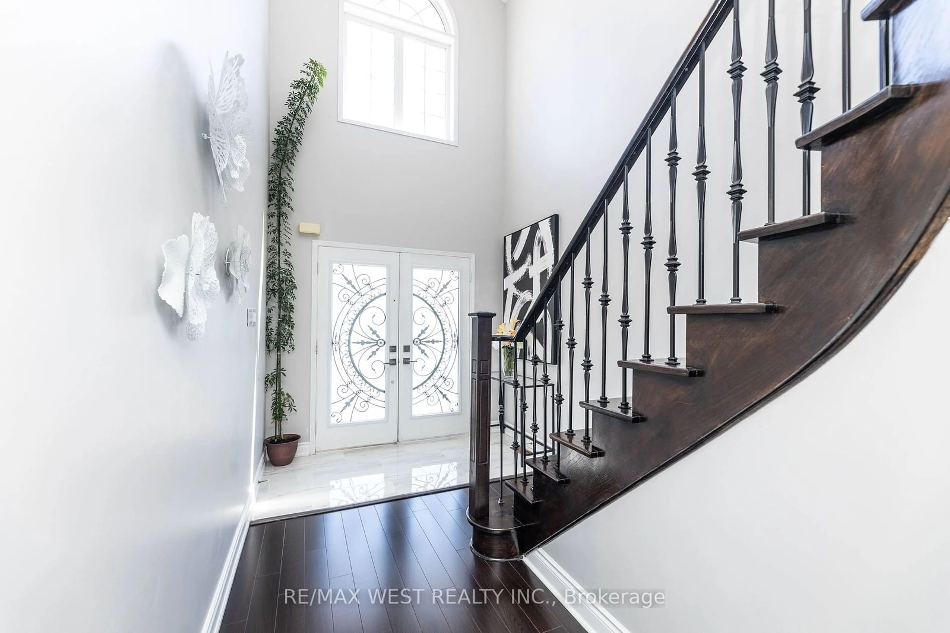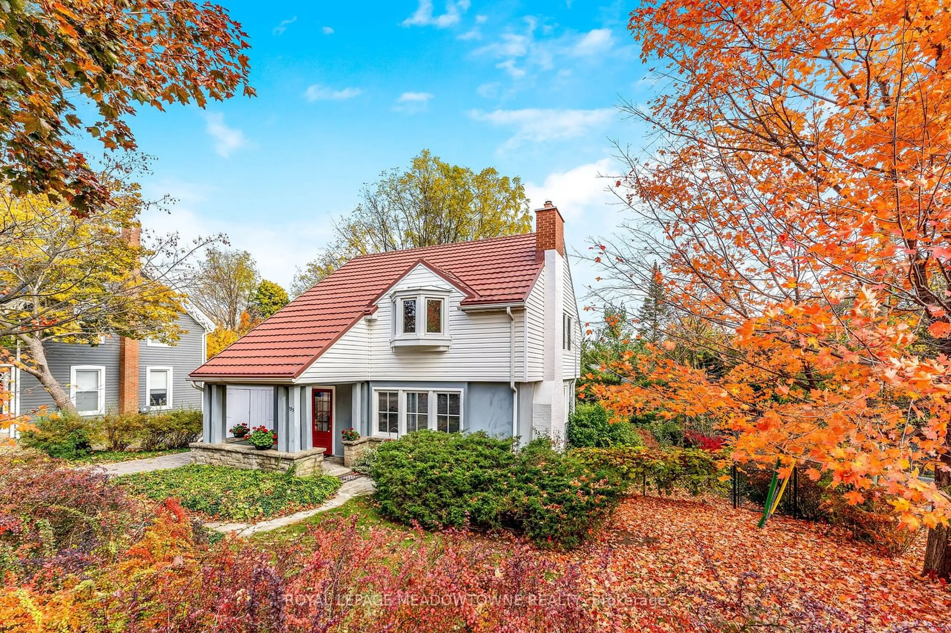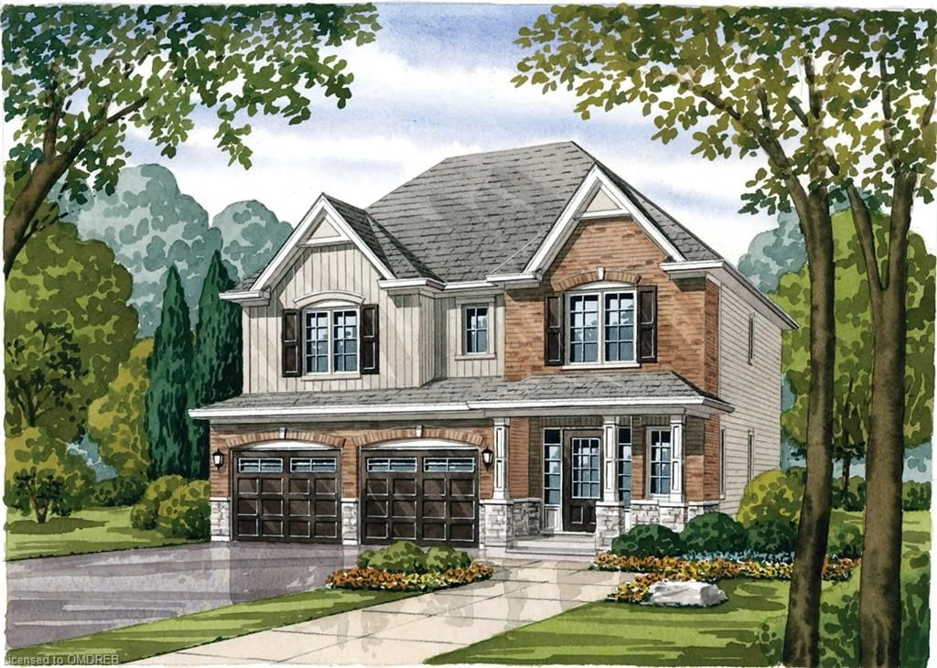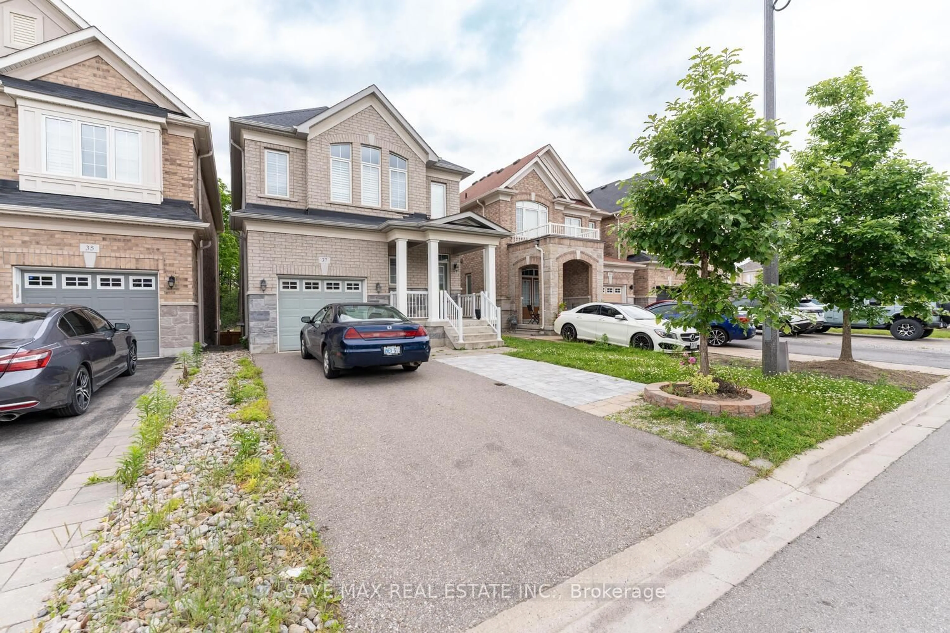71 Atwood Ave, Halton Hills, Ontario L7G 6A1
Contact us about this property
Highlights
Estimated ValueThis is the price Wahi expects this property to sell for.
The calculation is powered by our Instant Home Value Estimate, which uses current market and property price trends to estimate your home’s value with a 90% accuracy rate.$1,212,000*
Price/Sqft-
Days On Market24 days
Est. Mortgage$6,012/mth
Tax Amount (2023)$5,312/yr
Description
Gorgeous home, where luxury meets functionality in this stunning approx 2500 sqft. home nestled in the heart of Georgetown. This residence boasts ample space for comfortable living and entertaining. The open-concept layout seamlessly connects the living, dining, and kitchen areas, creating an inviting atmosphere for gatherings with family and friends. The gourmet kitchen offers top-of-the-line features and a seamless transition to outdoor living with its walkout to the deck. Retreat to the upper level where four spacious bedrooms await. The master suite is a sanctuary of relaxation, complete with a walk-in closet and a spa-like en-suite bathroom featuring a luxurious soaking tub and a glass-enclosed shower. The finished basement offers additional living space and versatility, ideal for a home office, media room, or guest quarters.
Property Details
Interior
Features
2nd Floor
4th Br
3.26 x 2.99Broadloom / Window / Closet
Br
4.93 x 3.87Broadloom / 4 Pc Ensuite / W/I Closet
2nd Br
4.24 x 3.21Broadloom / Window / Closet
3rd Br
3.30 x 3.25Broadloom / Window / Closet
Exterior
Features
Parking
Garage spaces 2
Garage type Built-In
Other parking spaces 4
Total parking spaces 6
Property History
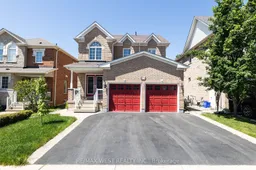 35
35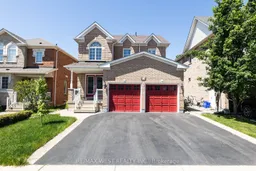 35
35Get up to 1% cashback when you buy your dream home with Wahi Cashback

A new way to buy a home that puts cash back in your pocket.
- Our in-house Realtors do more deals and bring that negotiating power into your corner
- We leverage technology to get you more insights, move faster and simplify the process
- Our digital business model means we pass the savings onto you, with up to 1% cashback on the purchase of your home
