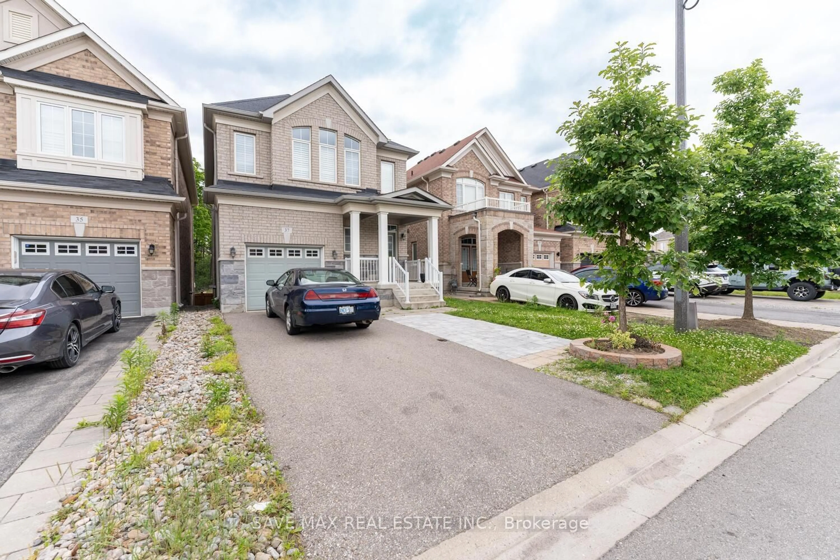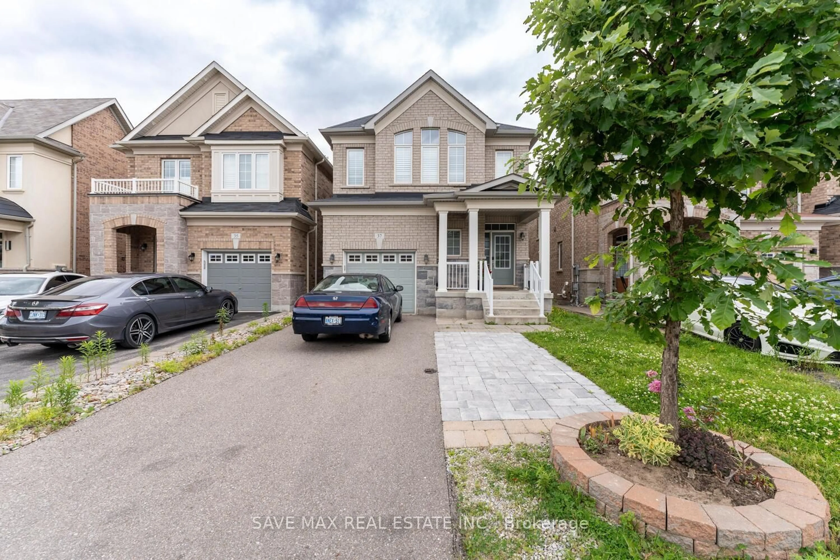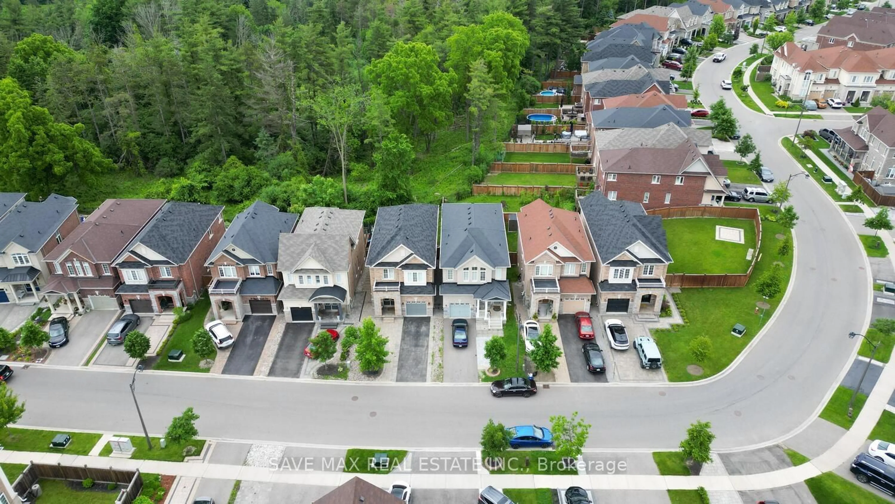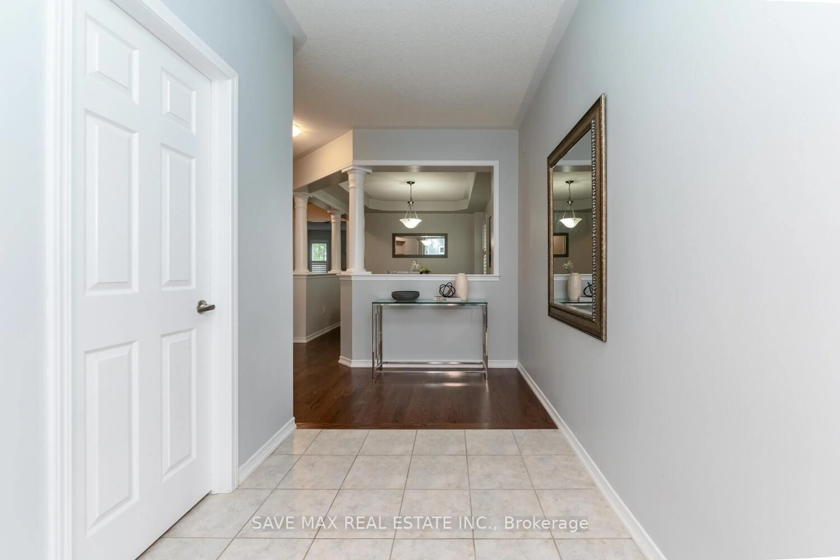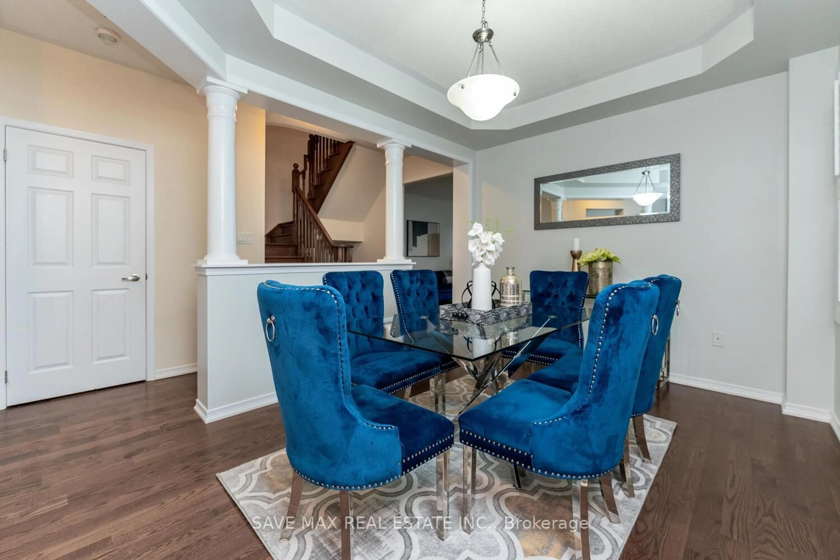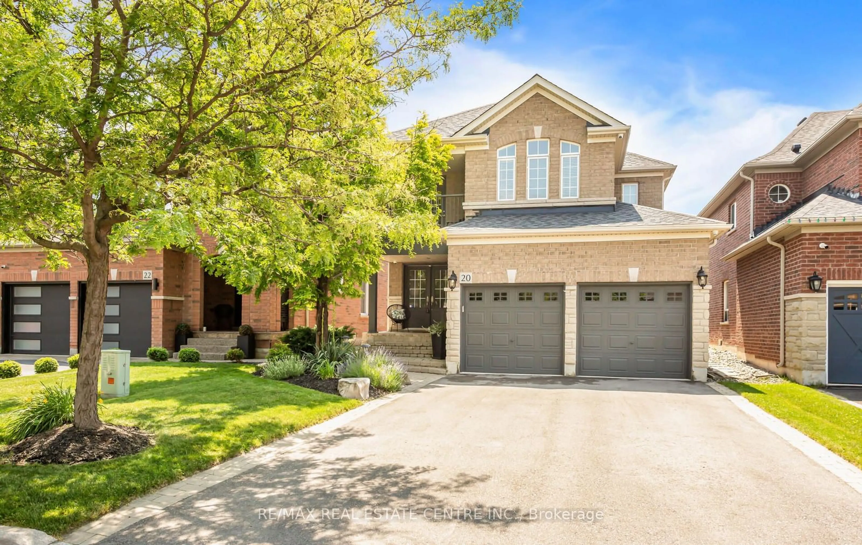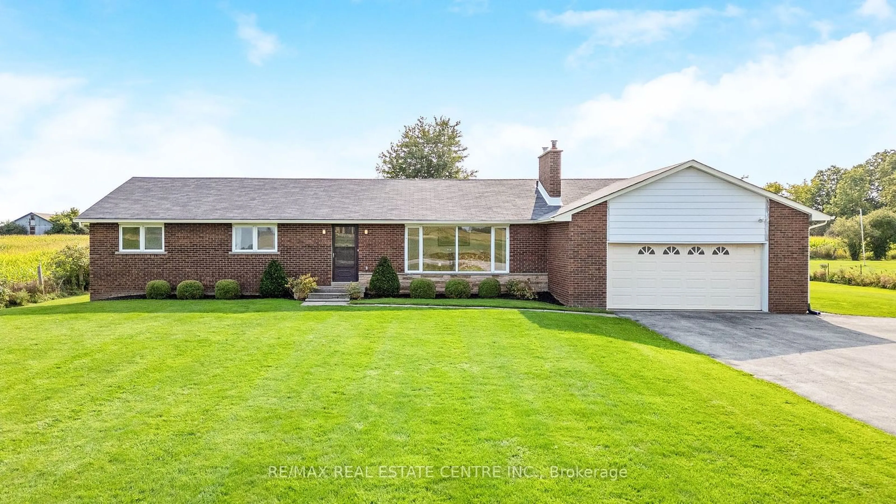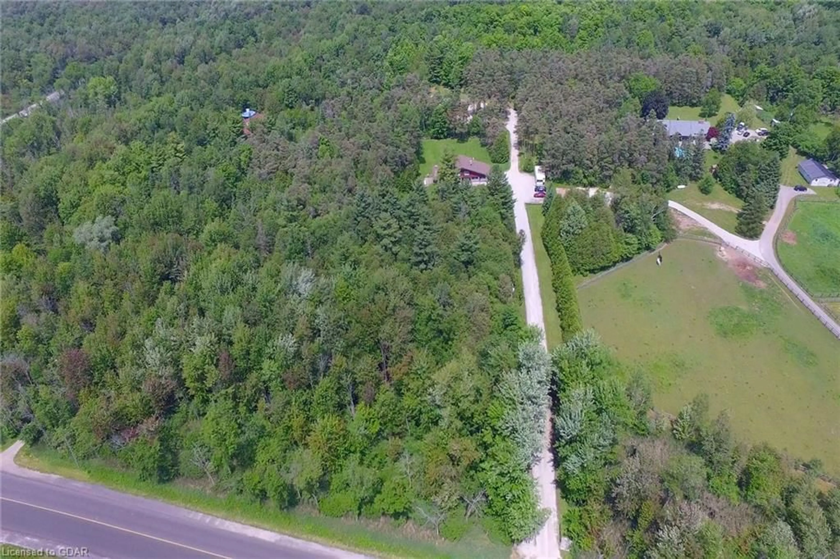37 Upper Canada Crt, Halton Hills, Ontario L7G 0L1
Contact us about this property
Highlights
Estimated ValueThis is the price Wahi expects this property to sell for.
The calculation is powered by our Instant Home Value Estimate, which uses current market and property price trends to estimate your home’s value with a 90% accuracy rate.Not available
Price/Sqft$562/sqft
Est. Mortgage$5,364/mo
Tax Amount (2024)$6,278/yr
Days On Market81 days
Description
Welcome to your new home! Spacious and bright 4 bedroom Detached home with a walkout basement. Located in a prestigious neighborhood of Georgetown, with an unobstructed view of the private conservation area. Approx. 2,300 sq ft of prime living space. Spacious concept great room with gas fireplace, California shutters, leading to a large deck in the backyard. Master suite has 5pc en-suite, oval tub and double sink and walk in closet. The convenient main floor laundry, access to garage and large coat closet are ideal. Very close to all the amenities and schools. The open green area and a very private backyard adds charm & beauty to this home. MUST SEE PROPERTY.
Property Details
Interior
Features
2nd Floor
Br
3.65 x 3.04Br
3.35 x 3.04Prim Bdrm
5.39 x 3.47Br
4.93 x 2.77Exterior
Features
Parking
Garage spaces 1
Garage type Attached
Other parking spaces 2
Total parking spaces 3
Get up to 1% cashback when you buy your dream home with Wahi Cashback

A new way to buy a home that puts cash back in your pocket.
- Our in-house Realtors do more deals and bring that negotiating power into your corner
- We leverage technology to get you more insights, move faster and simplify the process
- Our digital business model means we pass the savings onto you, with up to 1% cashback on the purchase of your home
