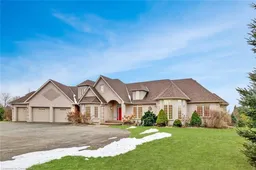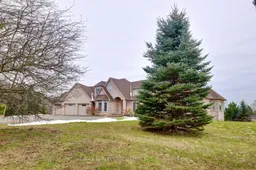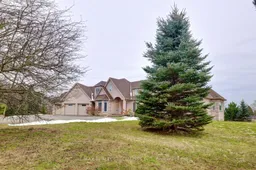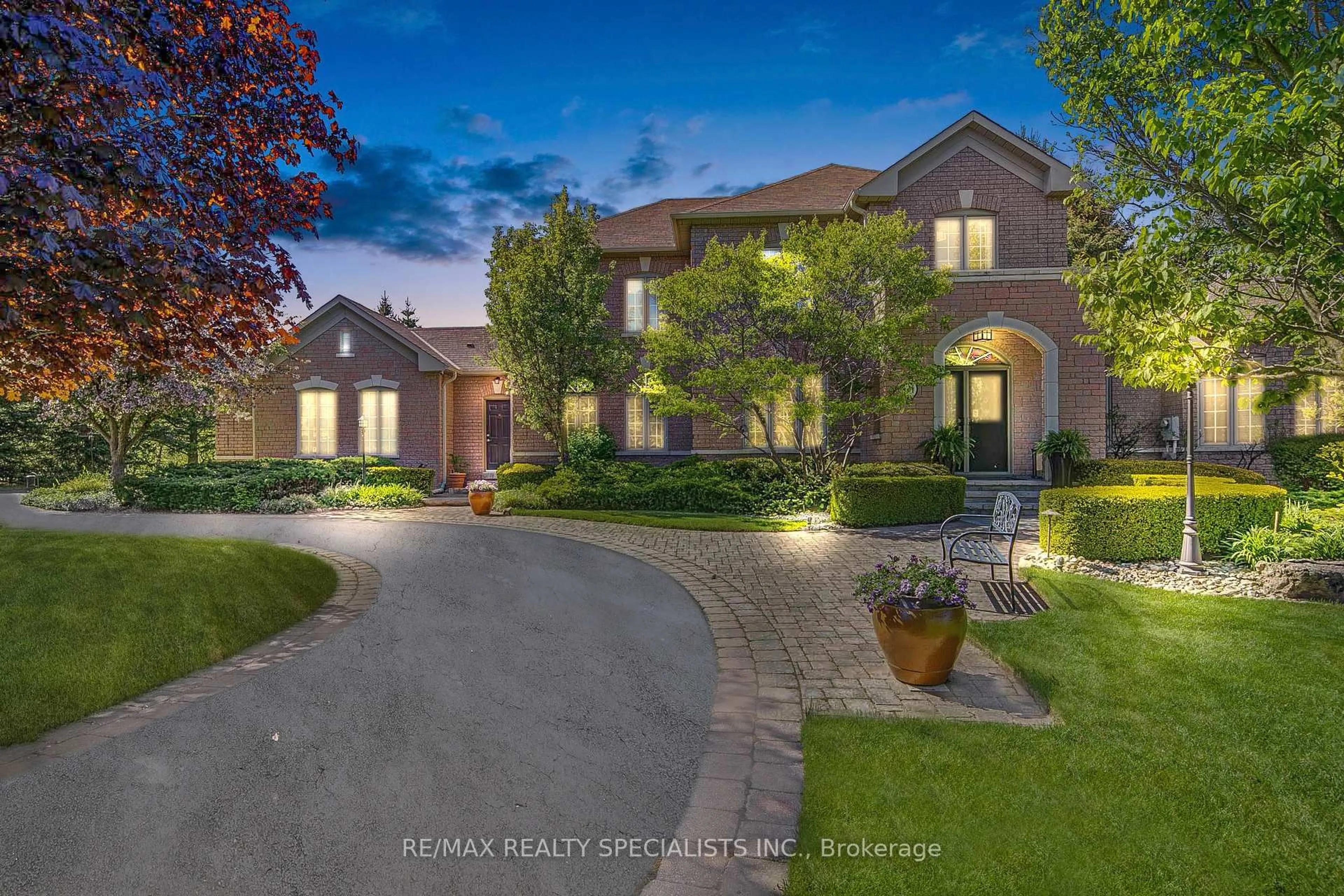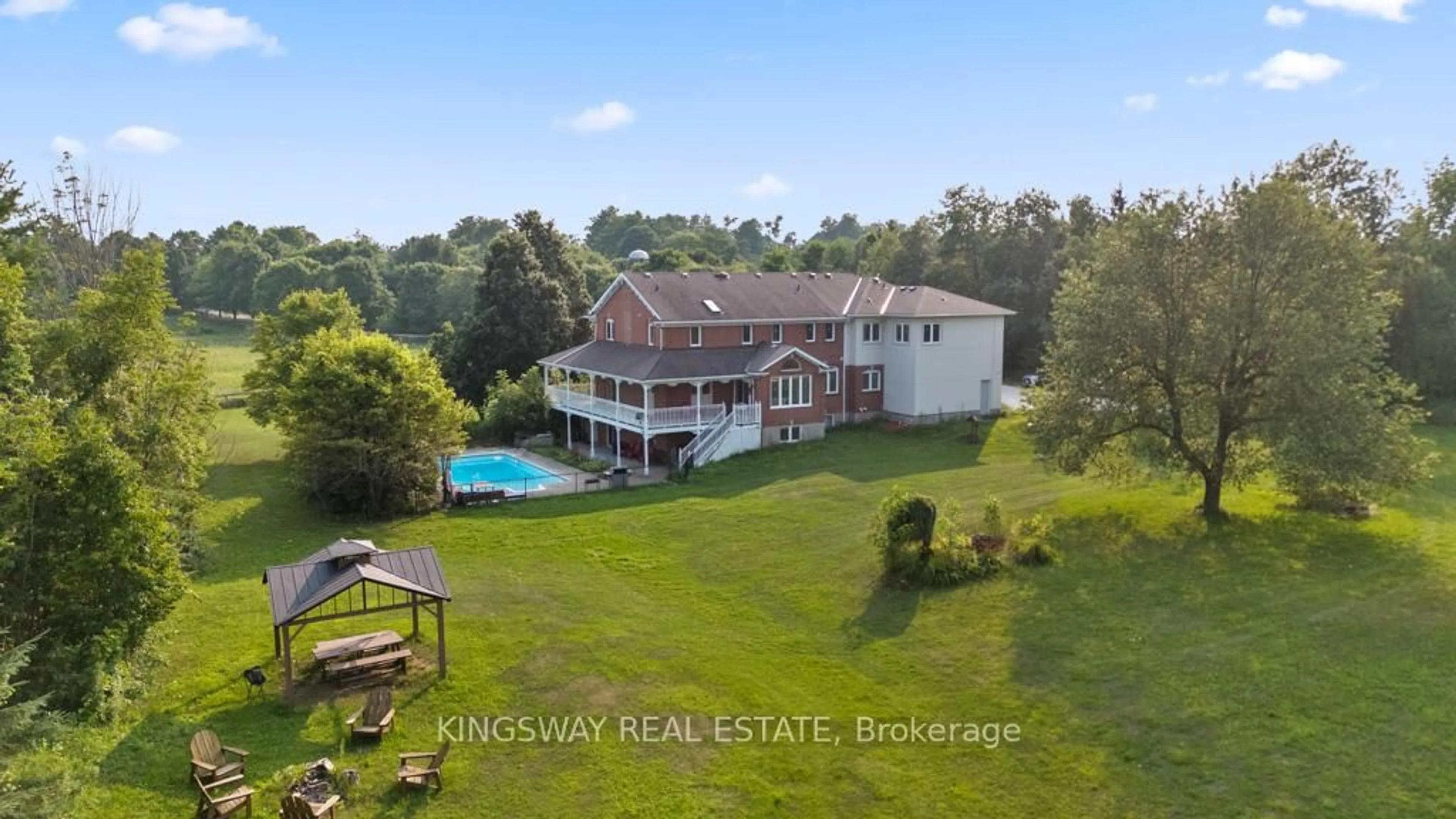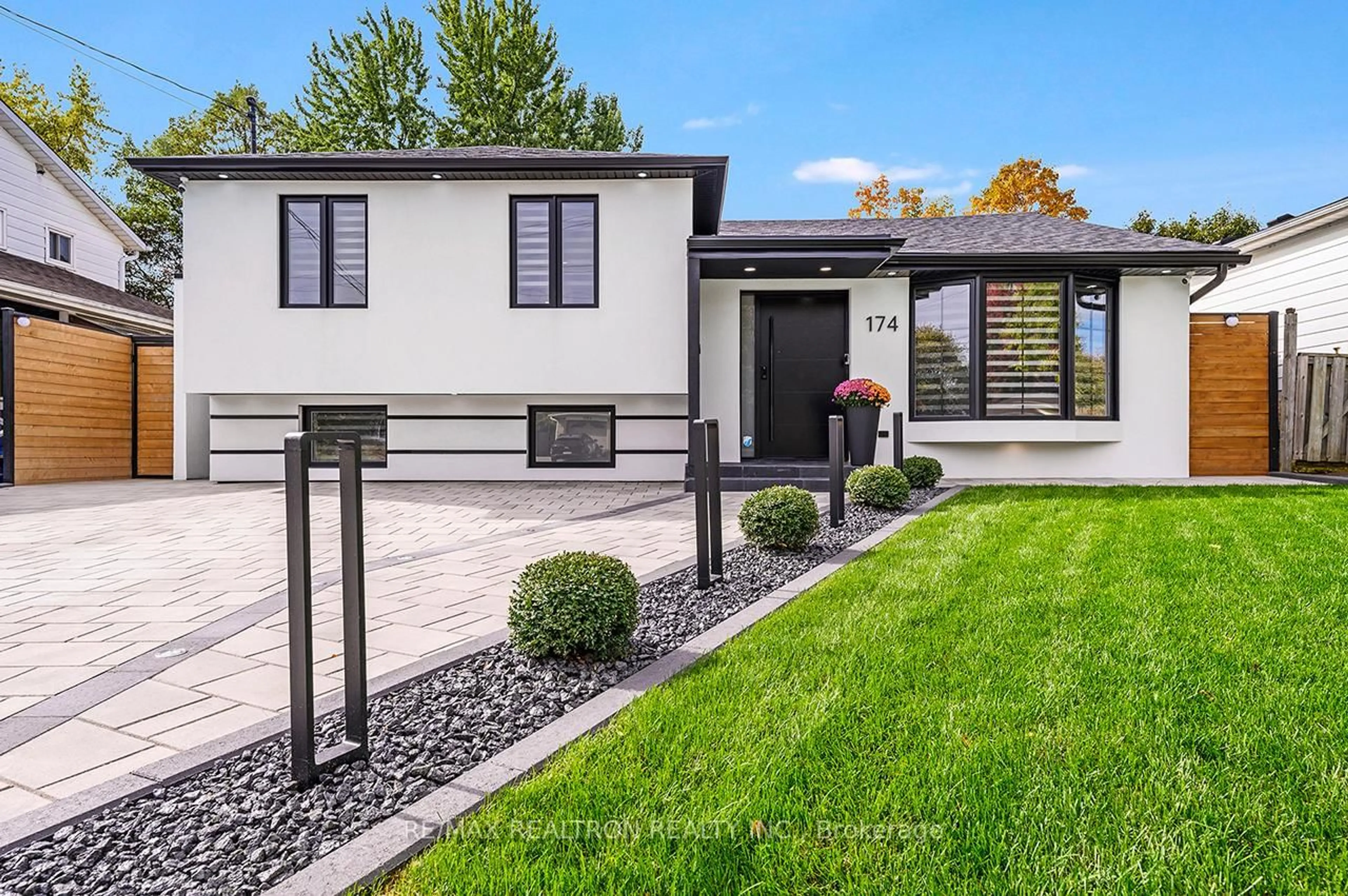Renovated Palatial Estate on 3.22 Private Acres – No Conservation Restrictions!
Welcome to this exquisite residence nestled in a quiet estate enclave, set on over 3 pristine, landscaped acres with the rare potential to build a second detached home. Impeccable curb appeal with sprawling lawns, stone steps, and a charming covered front porch.
This sunny and spotless home boasts an elegant, custom layout with soaring 9'–18' ceilings, including vaulted and cathedral details throughout. A dramatic open-to-above foyer features a Juliette balcony and leads to the stunning two-storey great room with stone fireplace, Palladian window, and LED lighting. The hexagonal breakfast room, encased in windows, opens to a wraparound porch—flooding the space with natural light.
The chef’s kitchen is a showstopper: granite counters, centre island, wine rack, glass display cabinetry, tumbled marble backsplash, 2 JennAir stoves with indoor grill, pantry, chef’s desk, and pot lights. Entertain in style in the formal dining room with bay window, crown moulding, and French doors.
The main floor primary suite is a serene retreat with bay window, sitting area, walk-in closet, and a luxe 5-piece ensuite: jet tub, double vanity, cathedral ceiling, and Kohler fixtures. A second bedroom and full bath, plus a mudroom, laundry, and third bath complete the main level.
Upstairs features two generous bedrooms with vaulted ceilings and a 5-piece bath. The fully finished lower level (2019) offers a bright walk-out in-law suite: quartz kitchen, island, 4 appliances, dining room, massive living area, gym, bedroom, laundry, and cold room.
Enjoy a fenced saltwater pool (new liner), solar panels, hot tub, and multilevel sundeck. 5-car garage + 12-car drive. New hardwood floors, roof, furnace, garage opener & more (2019–2024). Rare offering—ideal for large or multigenerational families!
Inclusions: Built-in Microwave,Carbon Monoxide Detector,Central Vac,Dishwasher,Dryer,Garage Door Opener,Hot Tub,Pool Equipment,Range Hood,Refrigerator,Smoke Detector,Stove,Washer,Window Coverings,Wine Cooler
