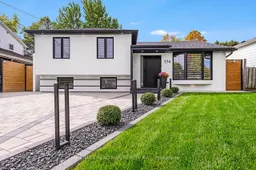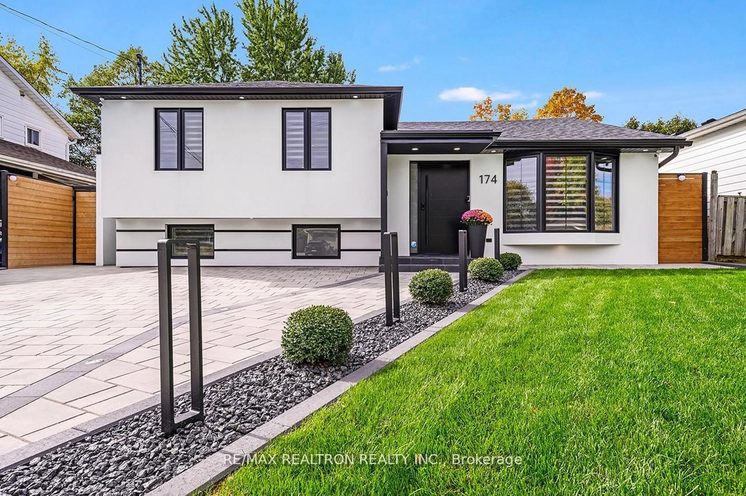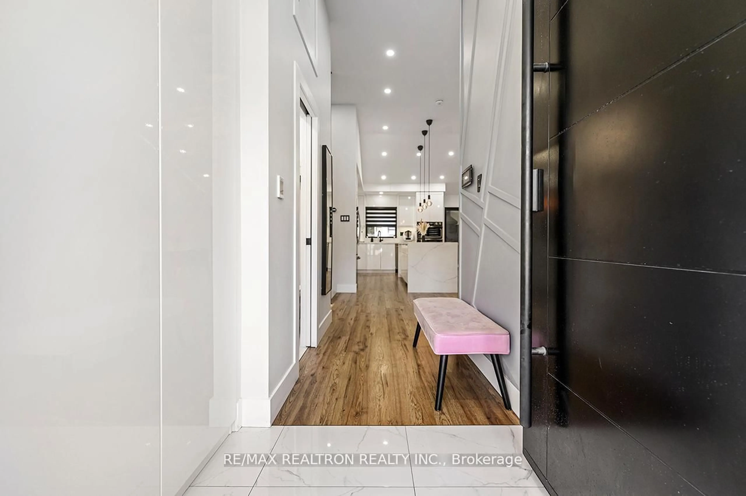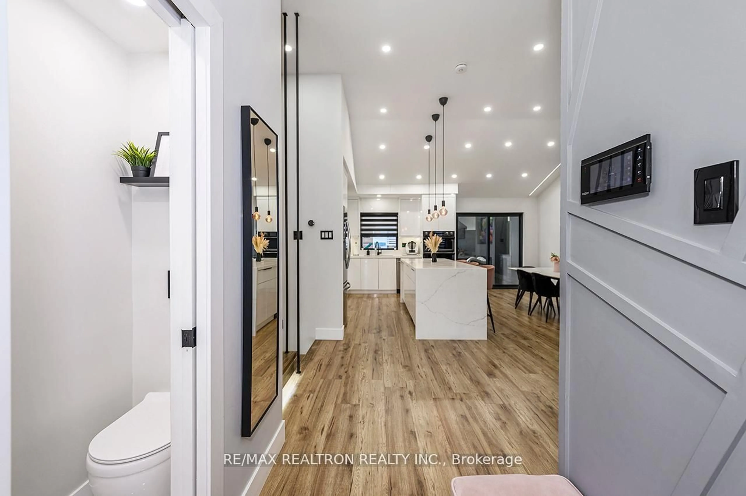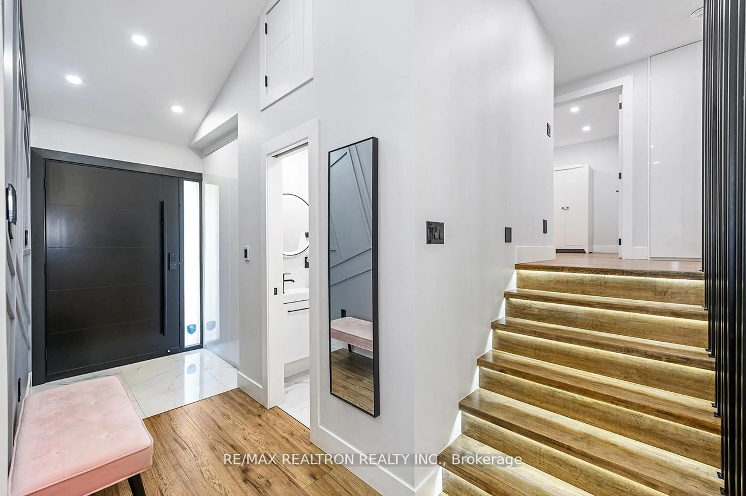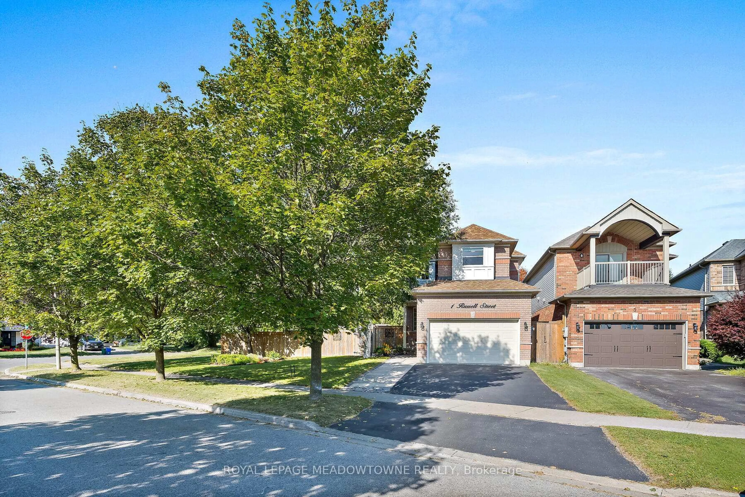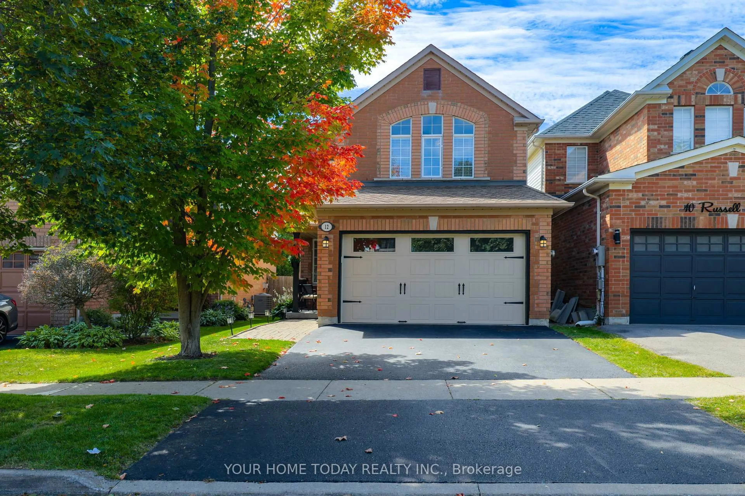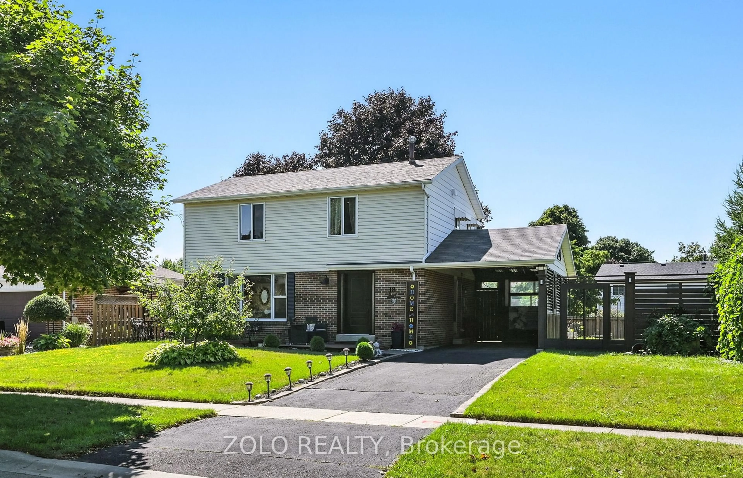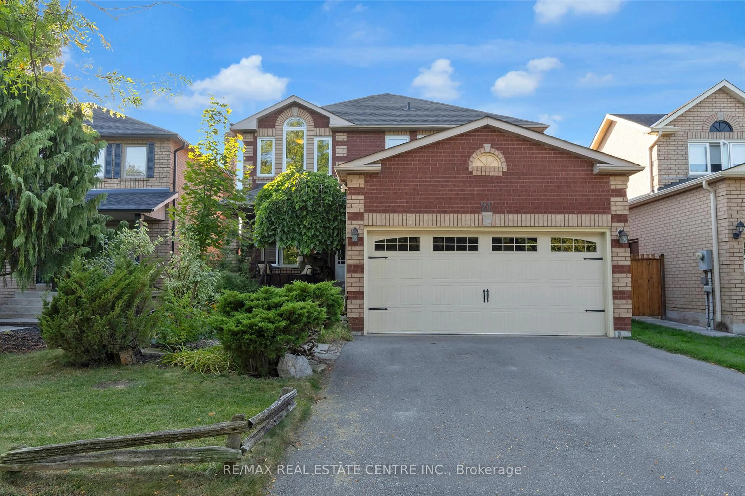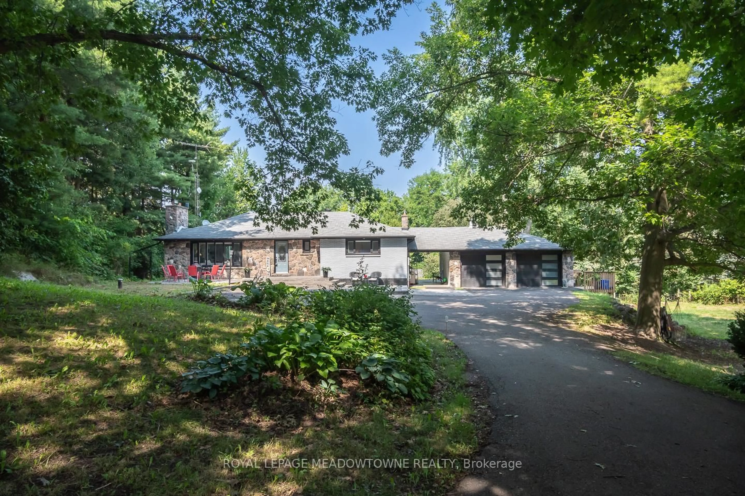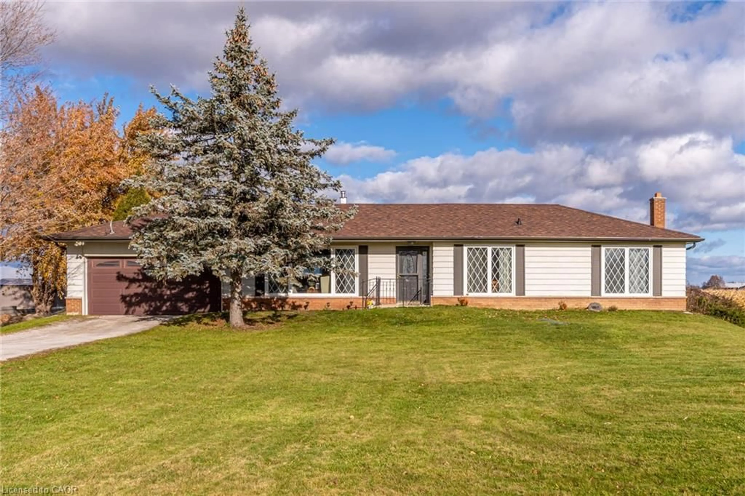174 Mountainview Rd, Halton Hills, Ontario L7G 4K7
Contact us about this property
Highlights
Estimated valueThis is the price Wahi expects this property to sell for.
The calculation is powered by our Instant Home Value Estimate, which uses current market and property price trends to estimate your home’s value with a 90% accuracy rate.Not available
Price/Sqft$1,638/sqft
Monthly cost
Open Calculator
Description
Experience the pinnacle of redefined living in this fully reimagined luxury residence, where, as noted by the seller, over half a million dollars in bespoke enhancements create a lifestyle of unrivaled elegance, innovation, and comfort. Every detail has been masterfully curated, blending timeless sophistication with contemporary design to present a true turn key master piece. Step into light-filled, open-concept interiors with soaring ceilings, sleek modern trim, hardwood and heated tile floors throughout. The custom chef's kitchen is a stunning center piece, showcasing waterfall quartz countertops, premium appliances, soft-close cabinetry, and designer lighting-a perfect fusion of beauty and functionality. Spa-inspired bathrooms feature smart toilets, and high-end European fixtures, transforming daily routines into indulgent rituals. Integrated smart home technology enhances convenience with a video doorbell, touchscreen monitor, smart thermostat, built-in subwoofer, and seamless automation for lighting, sound, and climate. Designed for long-term efficiency and peace of mind, the home includes a brand-new roof, energy-efficient windows, full spray-foam and exterior Styrofoam insulation with sleek stucco finish, and a whole-home water purification system. Fully upgraded electrical and plumbing systems-including new supply and drainage lines-pair with complete waterproofing and a high-performance septic system with backflow prevention. Outside, your private oasis awaits: fully landscaped with a hot tub, sauna, built-in BBQ (with fridge & sink), ambient LED lighting, and app-controlled irrigation. Additional features include an exterior bathroom, exterior shower, paved driveway, storage shed, and security cameras This extraordinary home isn't just move-in ready-it's a fully realized lifestyle of luxury, comfort, and intelligent design.*building permits available upon request*. please see tour wizard link for more photos.
Property Details
Interior
Features
Main Floor
Living
5.18 x 3.66Open Concept / Fireplace / Bay Window
Kitchen
4.19 x 2.93Eat-In Kitchen / Combined W/Dining / Overlook Patio
Exterior
Features
Parking
Garage spaces -
Garage type -
Total parking spaces 3
Property History
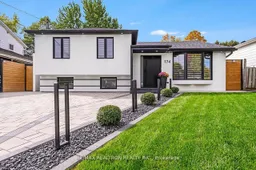 39
39