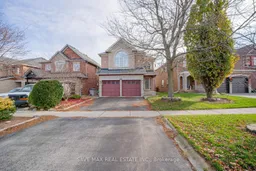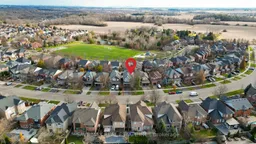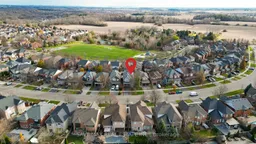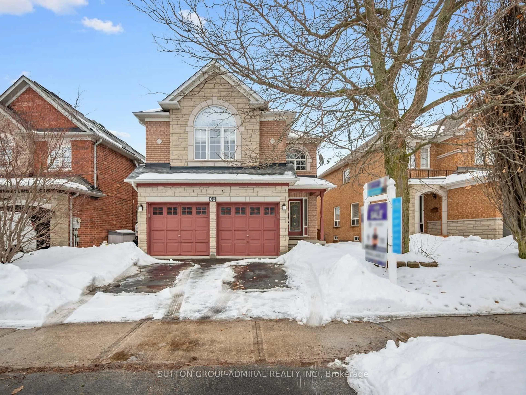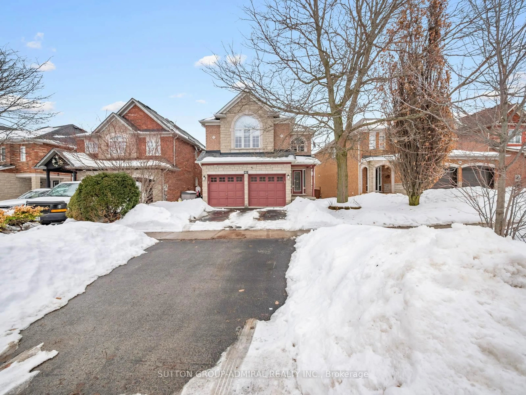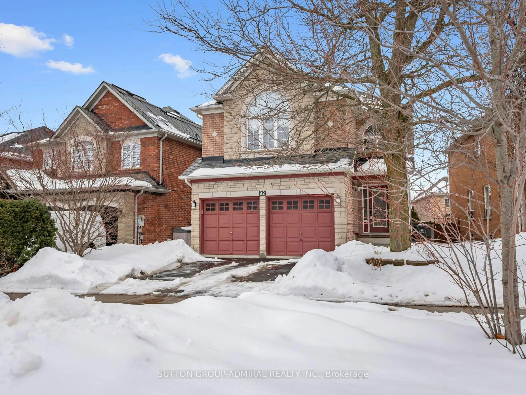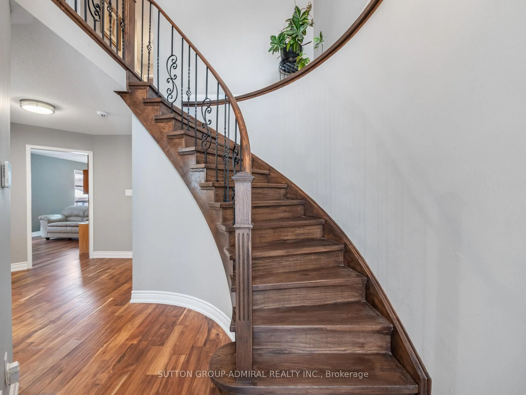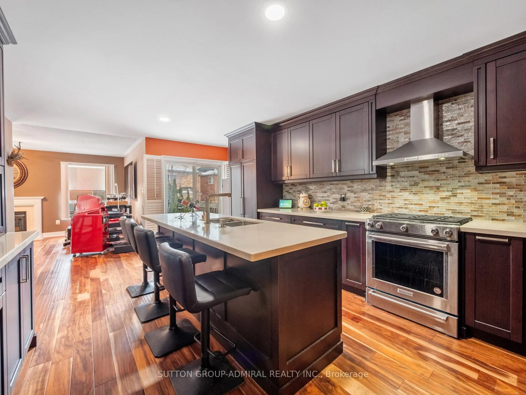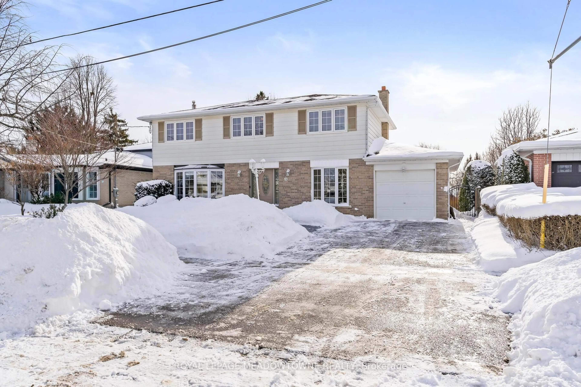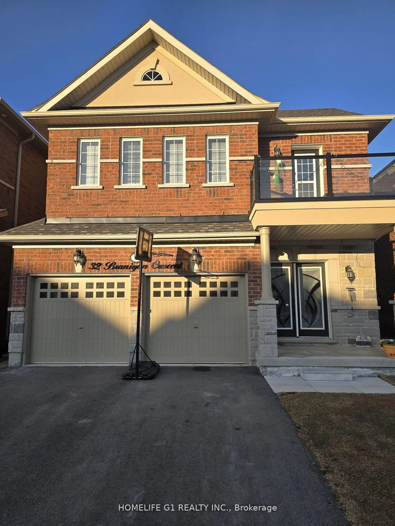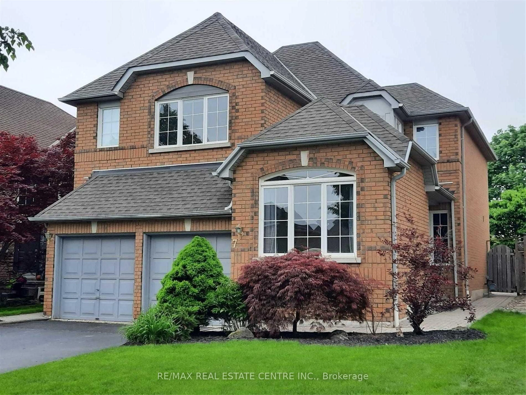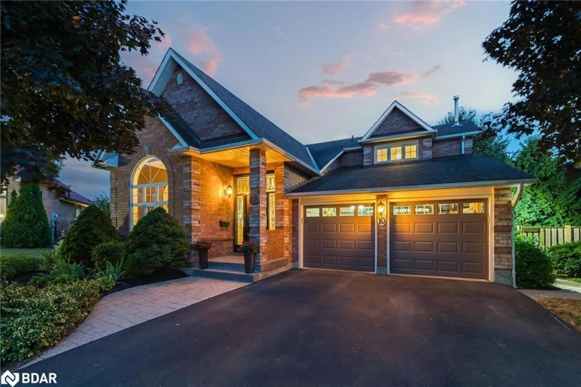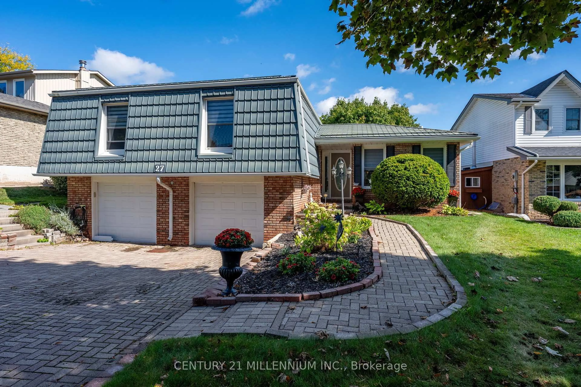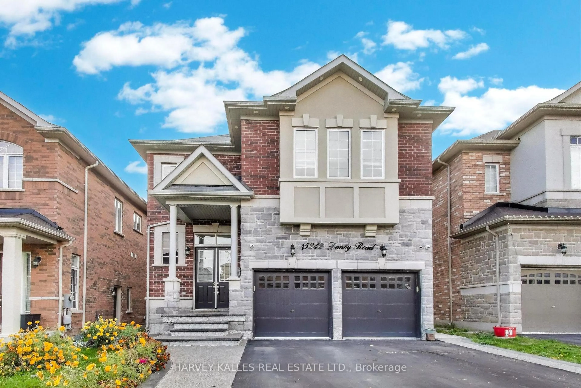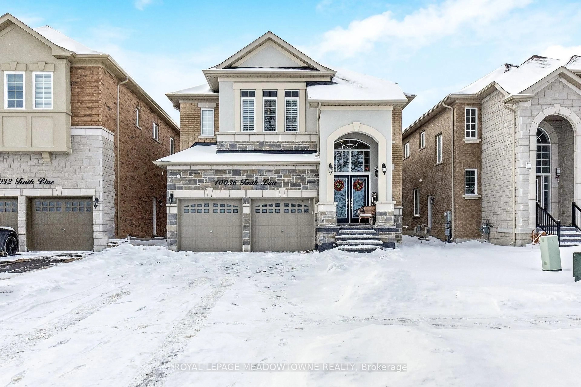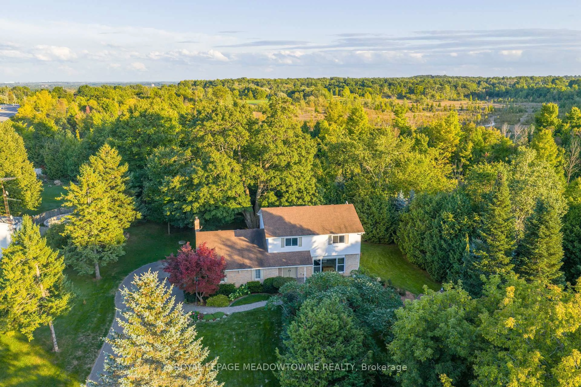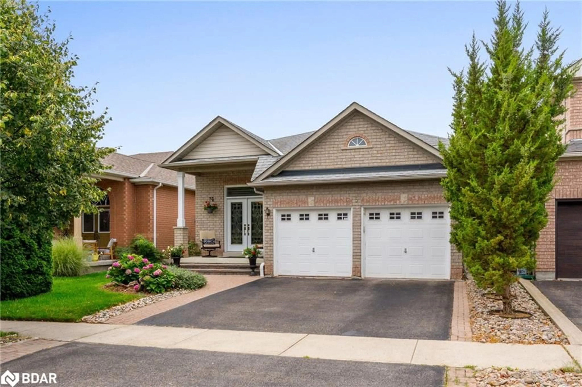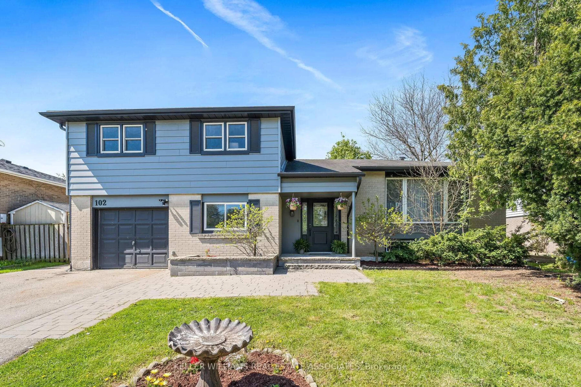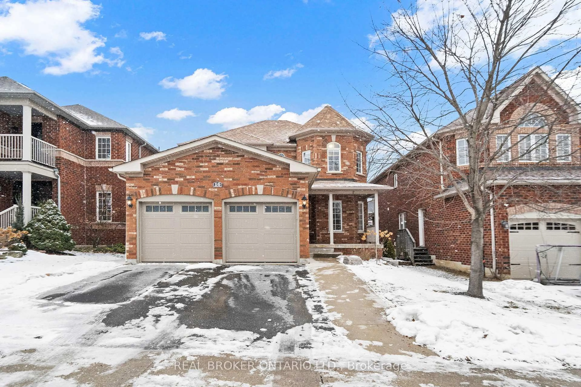82 Belmont Blvd, Halton Hills, Ontario L7G 6E7
Contact us about this property
Highlights
Estimated valueThis is the price Wahi expects this property to sell for.
The calculation is powered by our Instant Home Value Estimate, which uses current market and property price trends to estimate your home’s value with a 90% accuracy rate.Not available
Price/Sqft$493/sqft
Monthly cost
Open Calculator
Description
Welcome to your dream home! Situated on a quiet, family-friendly street in the heart of Georgetown, this well-appointed 2-storey detached home at 82 Belmont Boulevard, Halton Hills offers approximately 2,233 sq. ft. of finished above-grade living space plus a fully finished basement, blending comfort, functionality, and lifestyle appeal. Built in 2001 and set on a 38.97 x 105.08 ft lot, the home features a classic brick and vinyl exterior, attached double-car garage, and parking for up to six vehicles. Inside, the thoughtfully designed layout includes 4 bedrooms, three bathrooms. Highlighted by hardwood flooring on the main and upper levels, a bright open-concept kitchen with centre island, stainless steel appliances, custom backsplash, and seamless flow into the dining area. The living and family rooms are warmed by two natural gas fireplaces, while the finished basement adds excellent versatility with a large family room, home theatre, above-grade windows, with extra space for a home office. Convenience is enhanced by main-floor laundry with garage access, central vacuum, and numerous utility upgrades, while the landscaped backyard offers privacy, full fencing, and a garden shed for added storage. The home enjoys scenic views of nearby green space and mature trees and is close to everyday conveniences including schools such as Georgetown District High School, Holy Cross Catholic Elementary School, Silver Creek Public School, Stewarttown Middle School, Centennial Public School & Gary Allan Highschool. Enjoy nearby parks like Cedarvale Park, West Branch & Trafalgar Sports Park, local shopping, the hospital, golf courses, and places of worship. Commuters will appreciate easy access to public transit and the nearby Georgetown GO Station, providing seamless connections throughout the GTA. This is a move-in-ready home in a highly desirable Georgetown neighbourhood, offering space, comfort, and exceptional everyday convenience.
Upcoming Open Houses
Property Details
Interior
Features
Main Floor
Kitchen
3.99 x 6.1Centre Island / Stainless Steel Appl / Custom Backsplash
Dining
3.28 x 6.07hardwood floor / Window / Combined W/Kitchen
Living
5.44 x 3.15hardwood floor / Gas Fireplace / O/Looks Backyard
Laundry
2.34 x 2.41Ceramic Floor / Laundry Sink / Access To Garage
Exterior
Features
Parking
Garage spaces 2
Garage type Attached
Other parking spaces 4
Total parking spaces 6
Property History
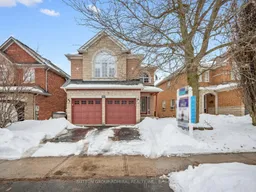 50
50