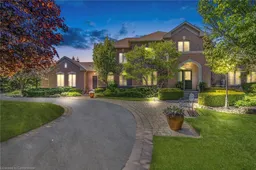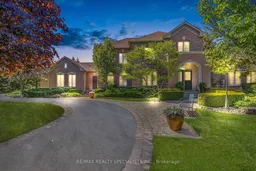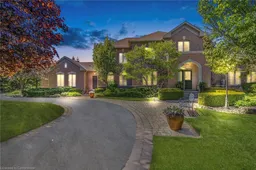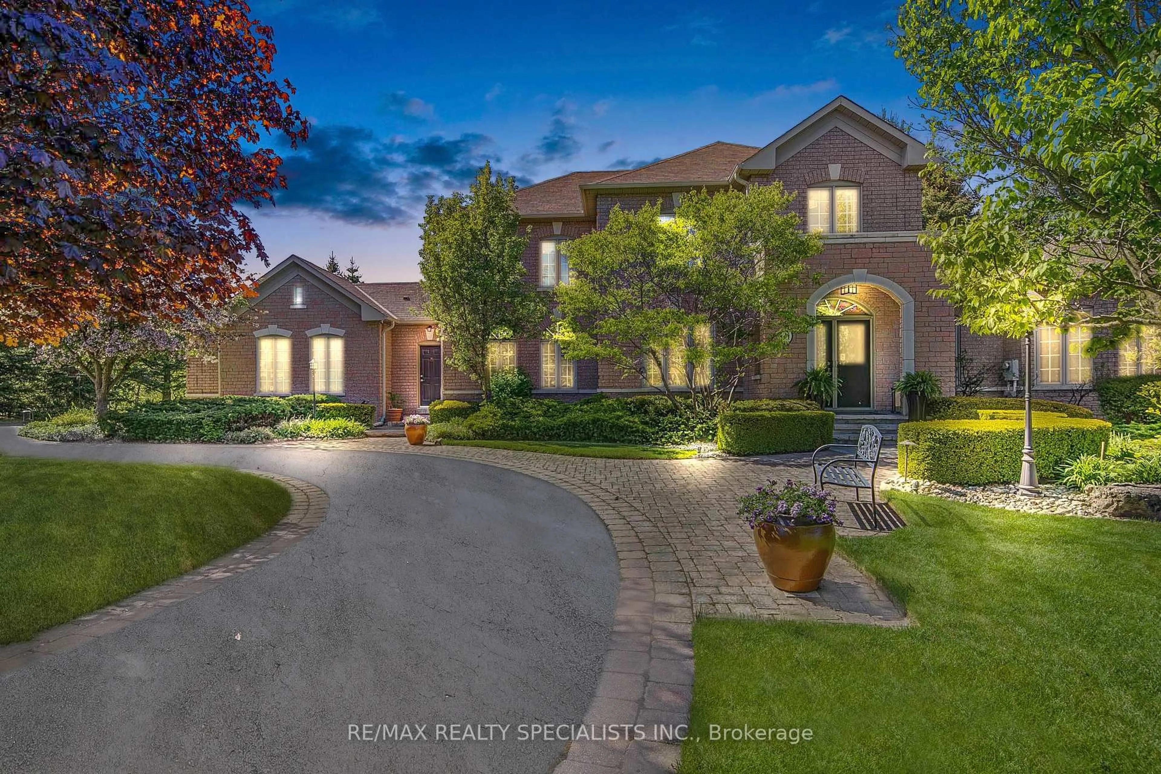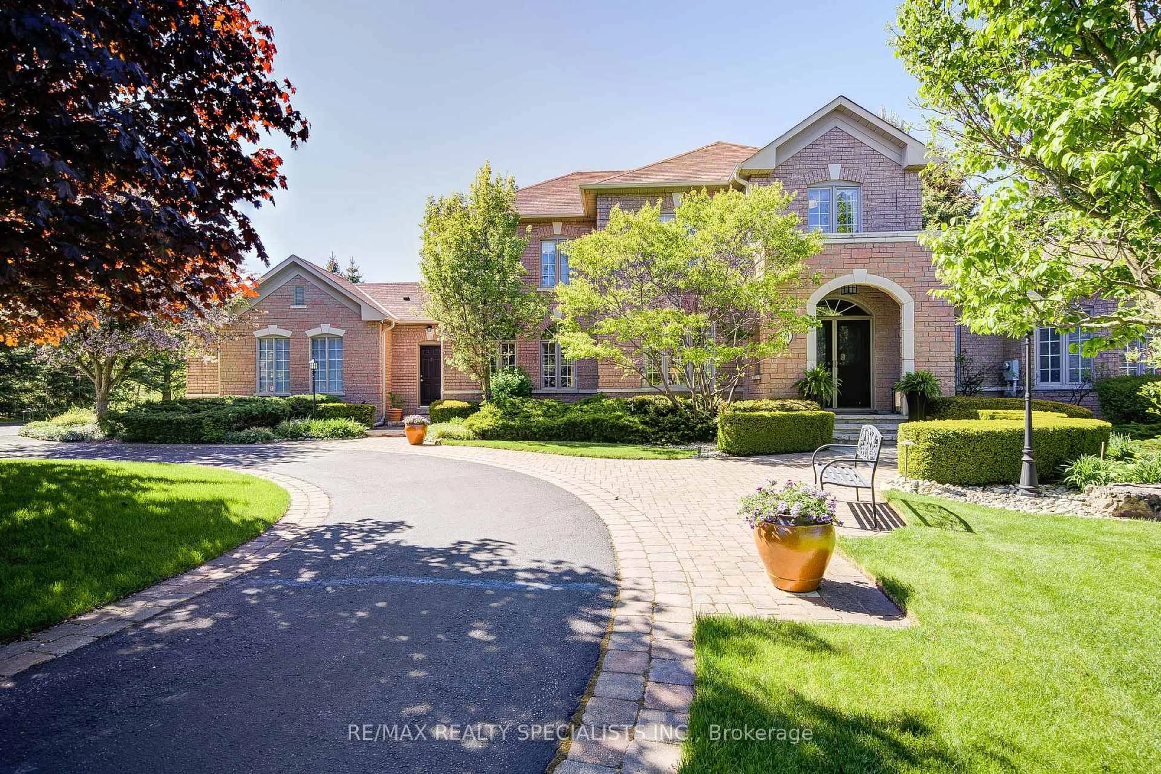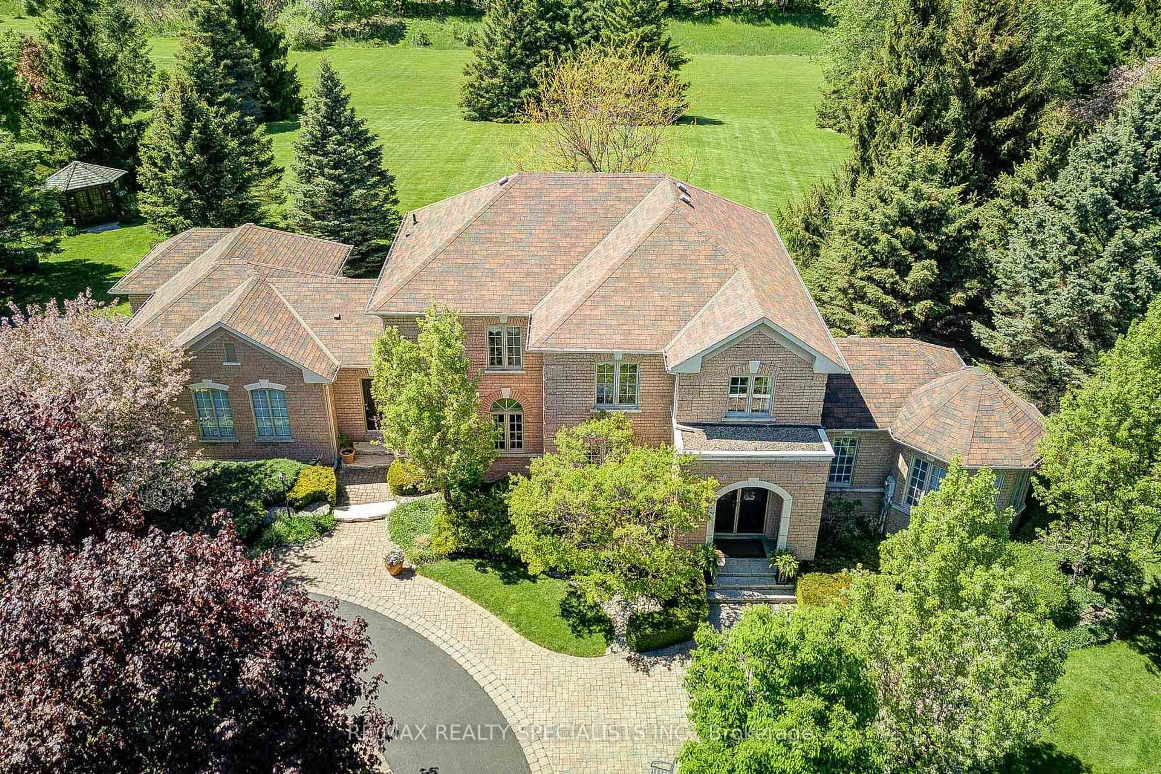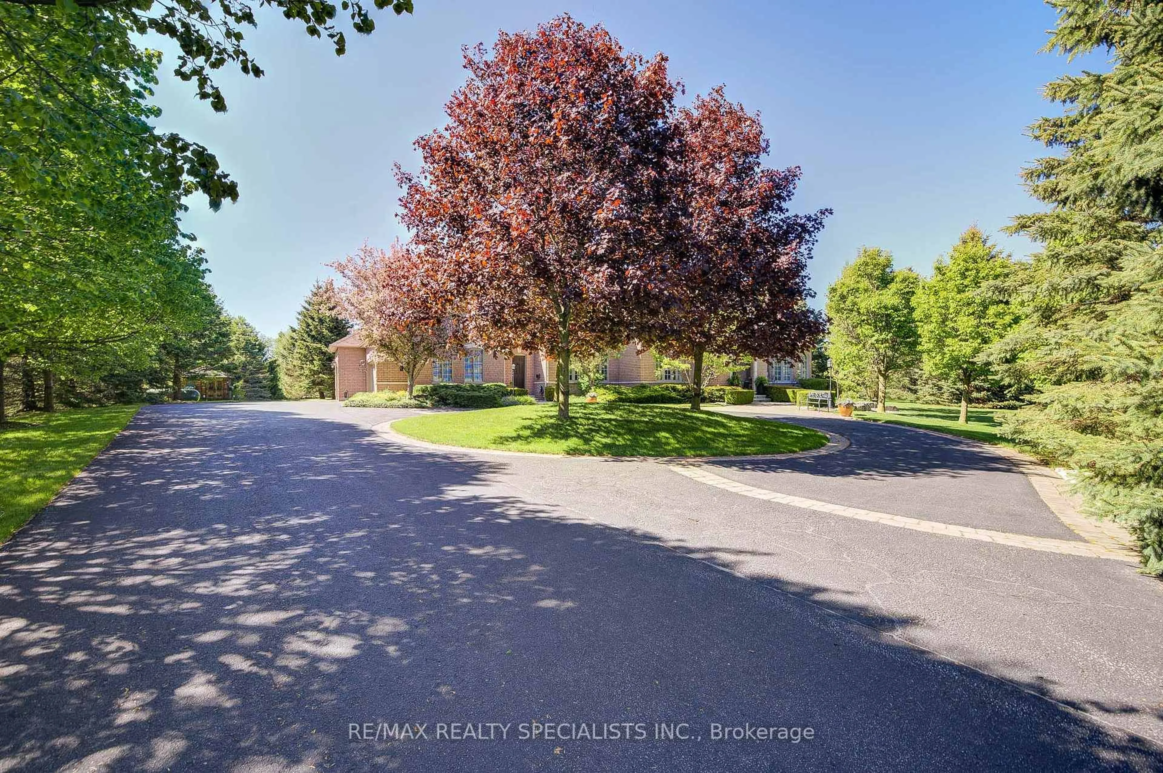11 Bridlewood Blvd, Halton Hills, Ontario L0P 1H0
Contact us about this property
Highlights
Estimated valueThis is the price Wahi expects this property to sell for.
The calculation is powered by our Instant Home Value Estimate, which uses current market and property price trends to estimate your home’s value with a 90% accuracy rate.Not available
Price/Sqft$645/sqft
Monthly cost
Open Calculator
Description
Nestled on a beautifully landscaped 2.1-acre lot in sought after St. George's Glen, this stunning home offers an exceptional blend of elegance, comfort, and the tranquility of nature. Surrounded by mature trees and backing onto a peaceful greenbelt, it's a true escape without ever leaving home. A grand circular driveway welcomes you with plenty of room for vehicles, making hosting a breeze. The homes timeless curb appeal is enhanced by a tasteful blend of stone and interlock across the front and back of the property. Inside, you'll find just over 3,000 sq. ft. of thoughtfully designed living space. The layout suits both living and entertaining, with a spacious family room, sunken living room, formal dining area, and a kitchen that walks out to your backyard oasis. Upstairs, a gracious oak staircase leads to four generously sized bedrooms, all with hardwood flooring. The primary includes a walk-in closet with built-in organizers and a spa-like 5-piece ensuite with an upgraded glass shower and Jacuzzi tub. However, it's the backyard retreat that truly sets this home apart. Private and peaceful, the outdoor space is designed for year-round enjoyment. Spend summer evenings in the cozy gazebo, unwind in the hot tub, or gather with friends around the custom fire pit under the stars. Whether you're entertaining or simply relaxing, this is a home designed for comfort, connection, and quiet moments in nature. It feels good to be home!
Property Details
Interior
Features
Main Floor
Office
5.28 x 5.4hardwood floor / Ceiling Fan / B/I Bookcase
Family
3.53 x 4.57hardwood floor / Fireplace / Sunken Room
Breakfast
2.89 x 5.74Ceramic Floor / W/O To Yard / Combined W/Kitchen
Living
5.17 x 3.97hardwood floor / Fireplace / California Shutters
Exterior
Features
Parking
Garage spaces 3
Garage type Attached
Other parking spaces 12
Total parking spaces 15
Property History
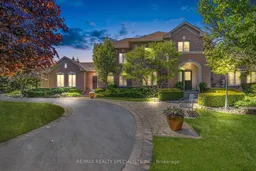 50
50